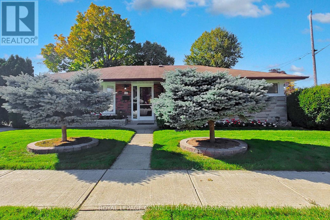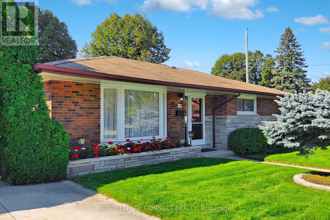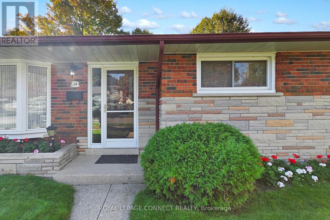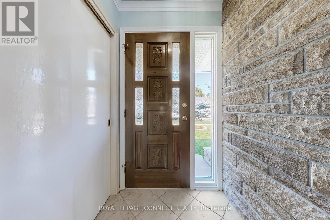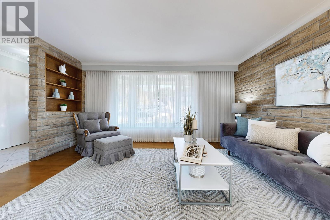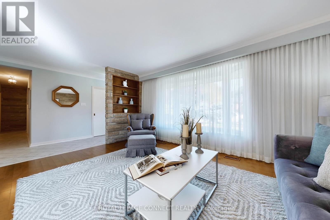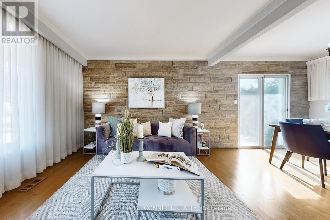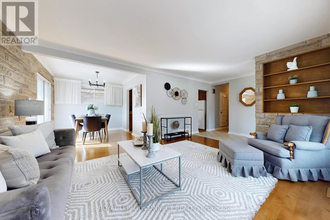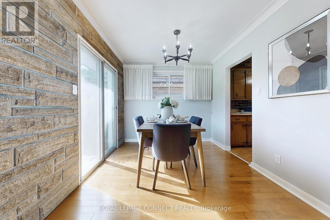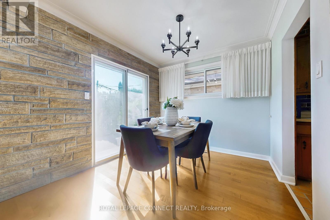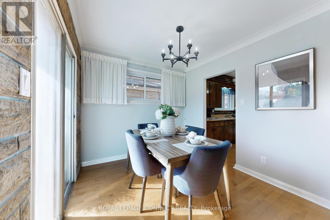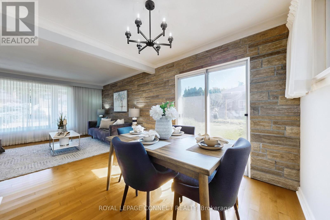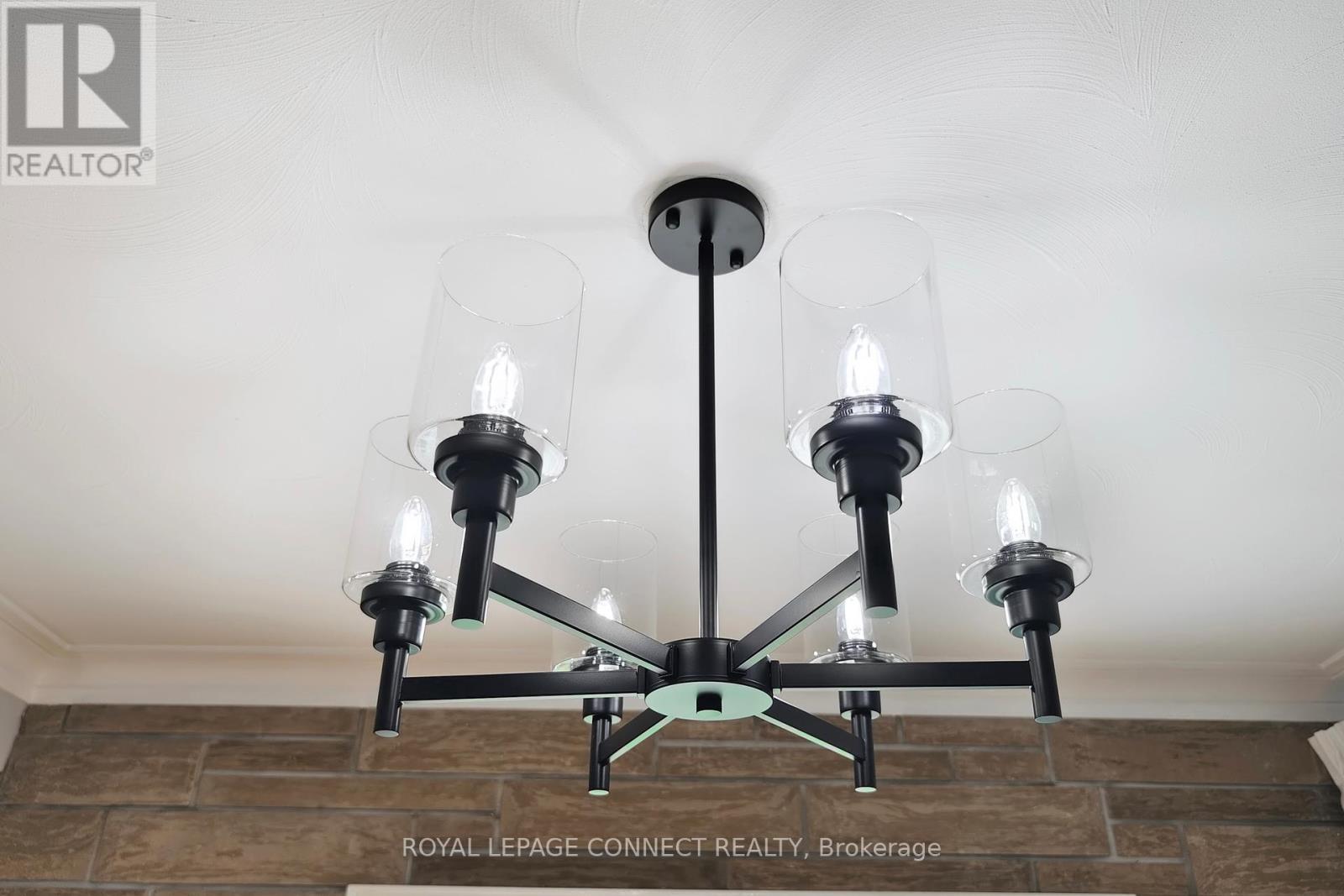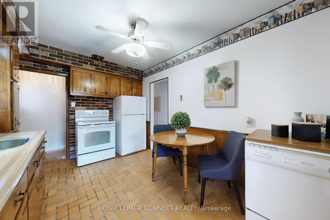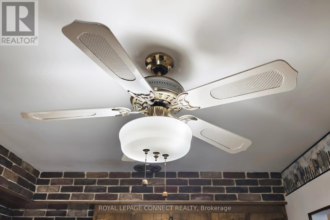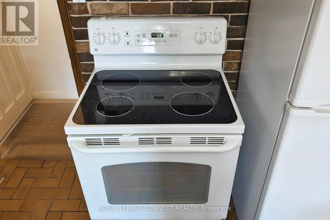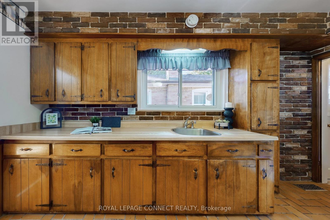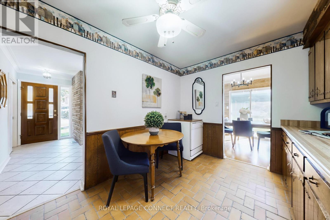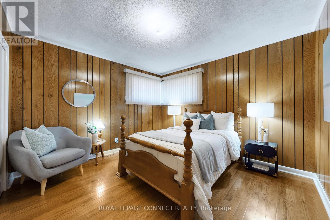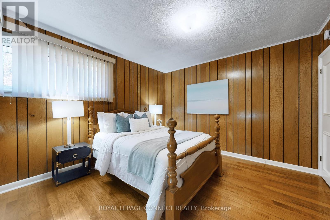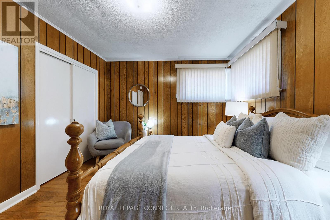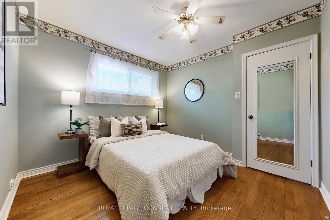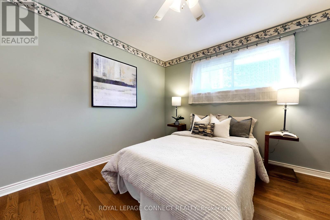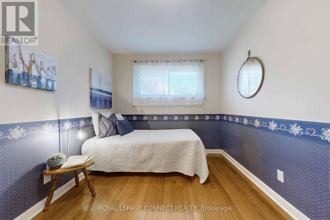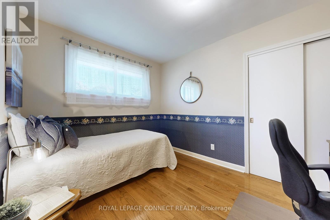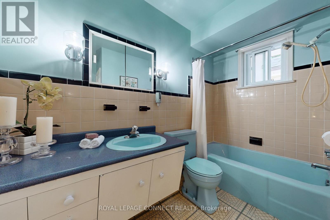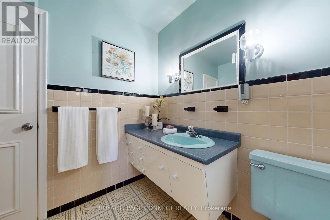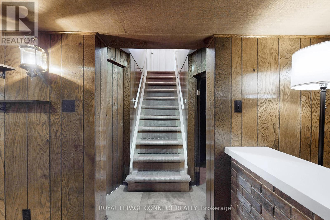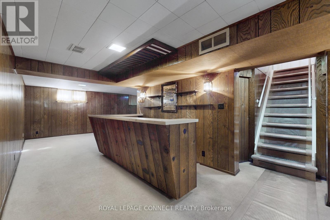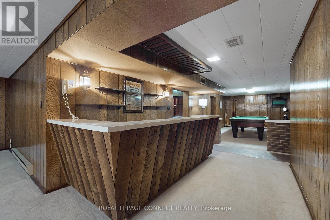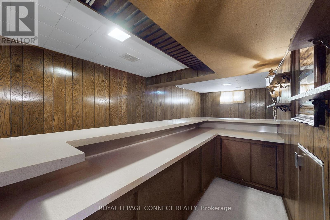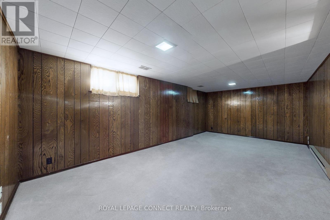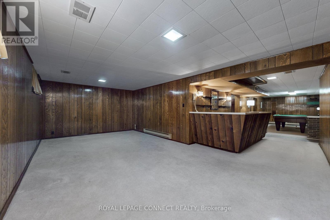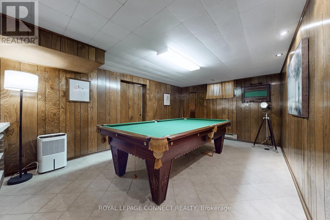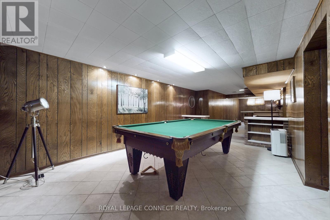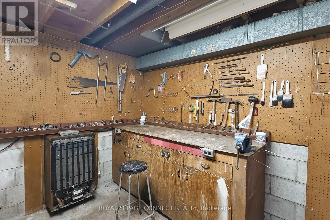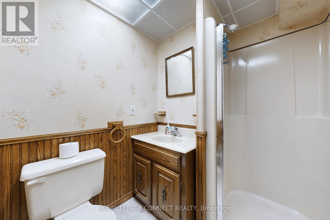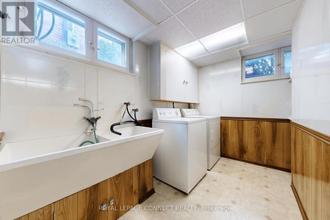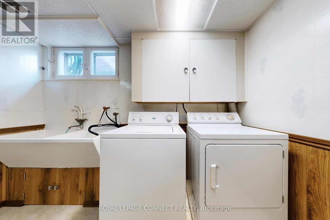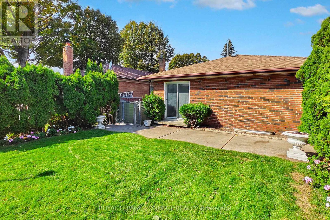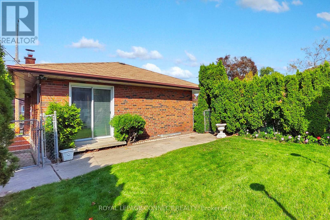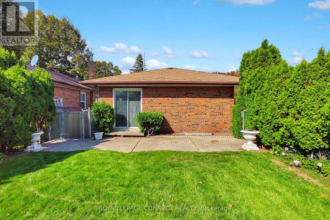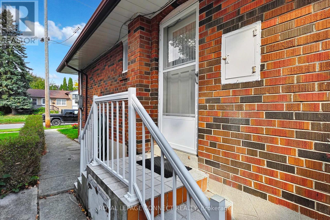14 Dalehurst Avenue Toronto, Ontario M1G 2X8
$899,000
Welcome to 14 Dalehurst Avenue -- A Solid Brick Bungalow on a Prime Corner Lot. Nestled on a spacious 50 x 100-foot corner lot, this lovingly maintained 3-bedroom, 2-washroom brick bungalow offers comfort, charm, and endless potential in a desirable family-friendly neighbourhood. Step inside to a bright and inviting living room featuring a large front-facing window that fills the space with natural light, accented by elegant ceiling mouldings and a decorative brick feature wall. Laminate flooring flows seamlessly into the open-concept dining area, complete with sliding doors that lead to the private side yard -- ideal for al fresco dining or relaxing outdoors. The eat-in kitchen offers plenty of space for casual meals and is enhanced by a large window and easy-care linoleum flooring. A convenient side entrance off the kitchen opens the door to exciting possibilities -- whether you envision a separate in-law suite, teenage retreat, or income-generating unit. Downstairs, the finished lower level expands your living space with a cozy recreation room featuring paneled walls, windows, and a classic dry bar -- perfect for entertaining. An additional TV room with broadloom, paneled walls, and natural light offers a comfortable space for movie nights or quiet relaxation. This home is complete with 200 amp electrical service, providing ample power for modern living, renovations or future upgrades. This property presents a fantastic opportunity for first-time buyers, downsizers, investors, or those looking to renovate or rebuild in a well-established community. New gas furnace and central air will be installed before closing. (id:60365)
Property Details
| MLS® Number | E12462444 |
| Property Type | Single Family |
| Community Name | Morningside |
| AmenitiesNearBy | Golf Nearby, Place Of Worship, Public Transit, Schools |
| CommunityFeatures | School Bus |
| ParkingSpaceTotal | 2 |
Building
| BathroomTotal | 2 |
| BedroomsAboveGround | 3 |
| BedroomsTotal | 3 |
| Age | 51 To 99 Years |
| Appliances | Water Heater, All, Dryer, Freezer, Stove, Washer, Refrigerator |
| ArchitecturalStyle | Bungalow |
| BasementDevelopment | Finished |
| BasementType | Full (finished) |
| ConstructionStyleAttachment | Detached |
| CoolingType | Central Air Conditioning |
| ExteriorFinish | Brick |
| FlooringType | Laminate, Linoleum, Hardwood, Concrete, Carpeted |
| FoundationType | Block |
| HeatingFuel | Electric |
| HeatingType | Forced Air |
| StoriesTotal | 1 |
| SizeInterior | 1100 - 1500 Sqft |
| Type | House |
| UtilityWater | Municipal Water |
Parking
| No Garage |
Land
| Acreage | No |
| LandAmenities | Golf Nearby, Place Of Worship, Public Transit, Schools |
| Sewer | Sanitary Sewer |
| SizeDepth | 100 Ft |
| SizeFrontage | 50 Ft |
| SizeIrregular | 50 X 100 Ft |
| SizeTotalText | 50 X 100 Ft |
| ZoningDescription | Residential |
Rooms
| Level | Type | Length | Width | Dimensions |
|---|---|---|---|---|
| Basement | Workshop | 3.18 m | 3.58 m | 3.18 m x 3.58 m |
| Basement | Recreational, Games Room | 5.27 m | 3.56 m | 5.27 m x 3.56 m |
| Basement | Games Room | 6.65 m | 2.88 m | 6.65 m x 2.88 m |
| Main Level | Living Room | 4.74 m | 3.78 m | 4.74 m x 3.78 m |
| Main Level | Dining Room | 2.65 m | 2.94 m | 2.65 m x 2.94 m |
| Main Level | Kitchen | 3.98 m | 2.78 m | 3.98 m x 2.78 m |
| Main Level | Primary Bedroom | 3.47 m | 3.59 m | 3.47 m x 3.59 m |
| Main Level | Bedroom 2 | 3.49 m | 2.7 m | 3.49 m x 2.7 m |
| Main Level | Bedroom 3 | 3.13 m | 3.13 m | 3.13 m x 3.13 m |
Utilities
| Electricity | Installed |
| Sewer | Installed |
https://www.realtor.ca/real-estate/28989910/14-dalehurst-avenue-toronto-morningside-morningside
Joanne Bolte
Salesperson
4525 Kingston Rd Unit 2202
Toronto, Ontario M1E 2P1

