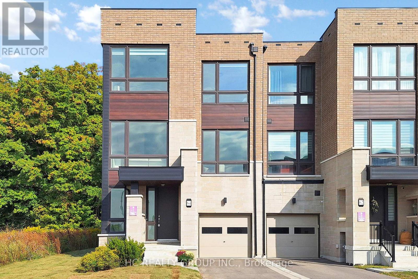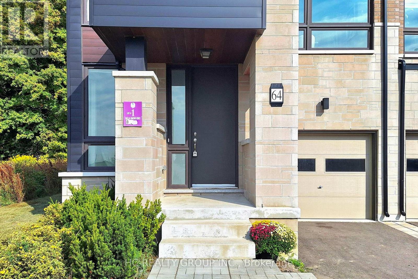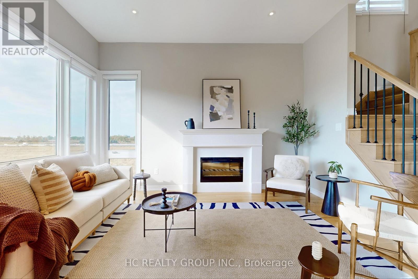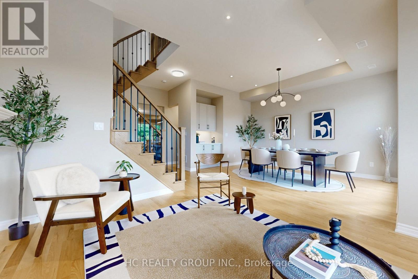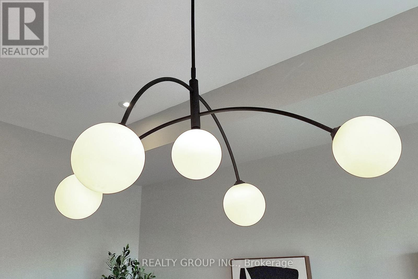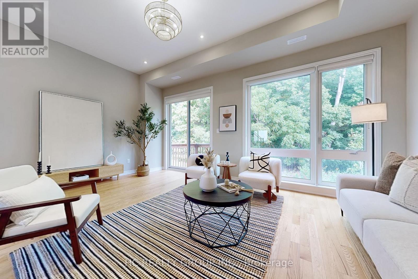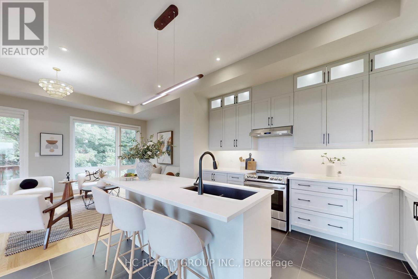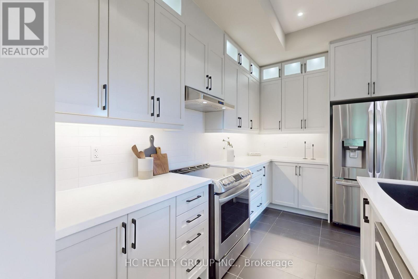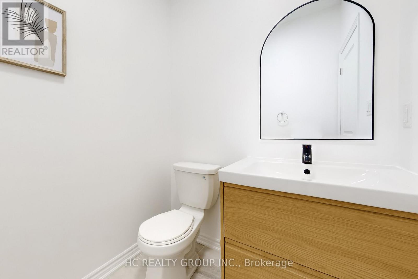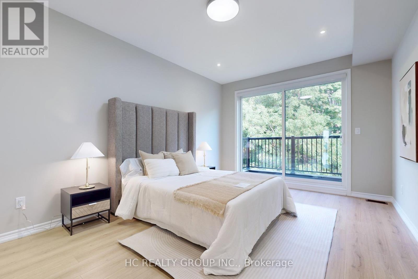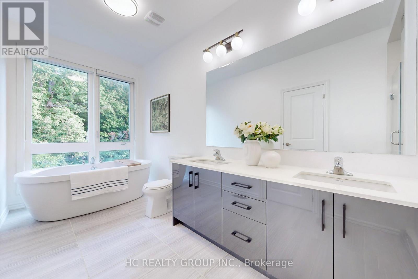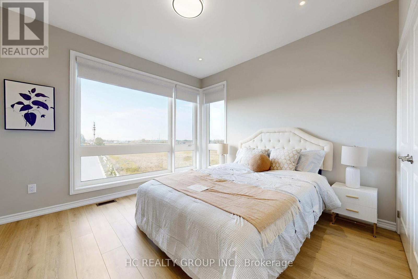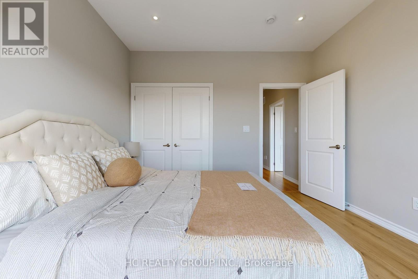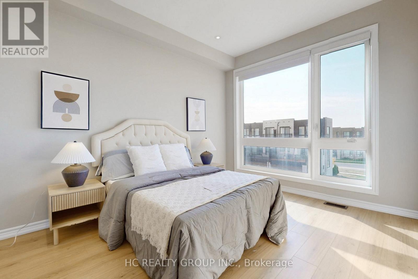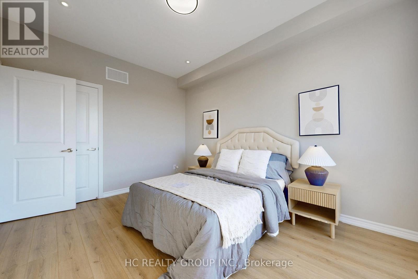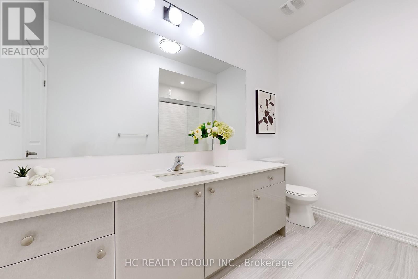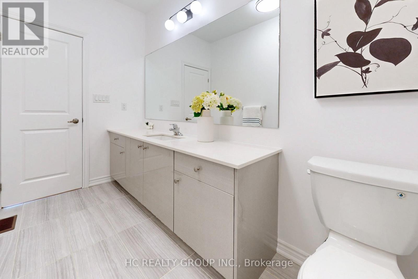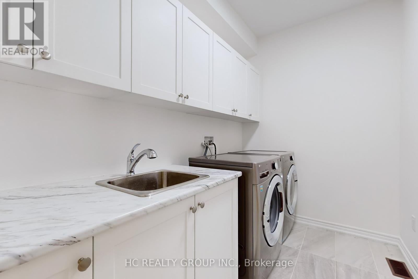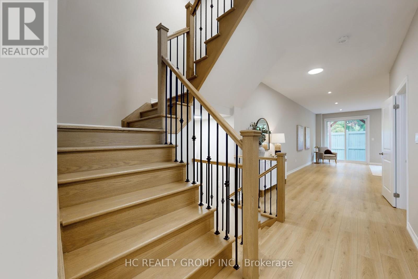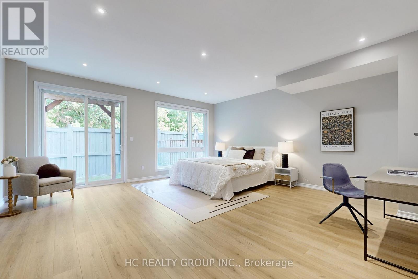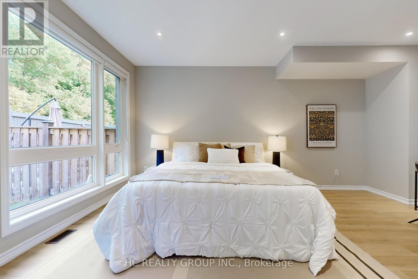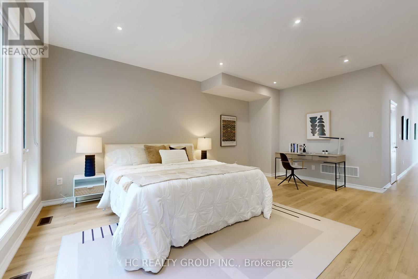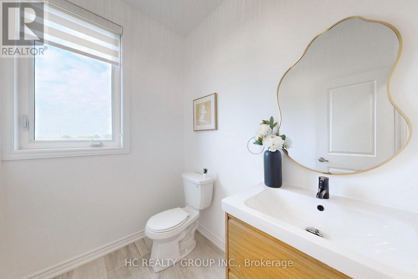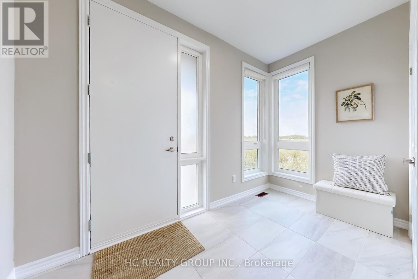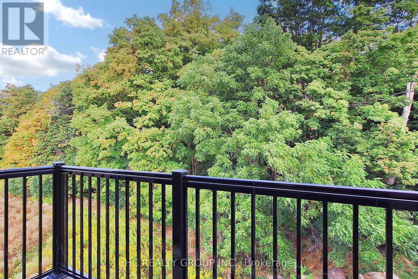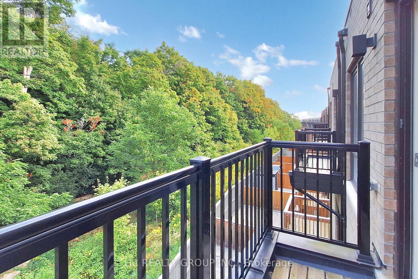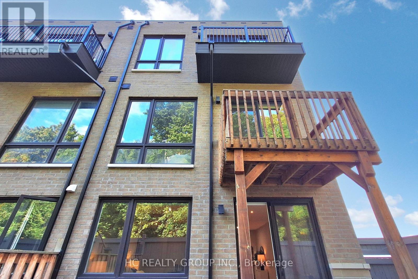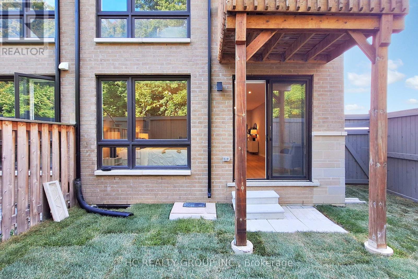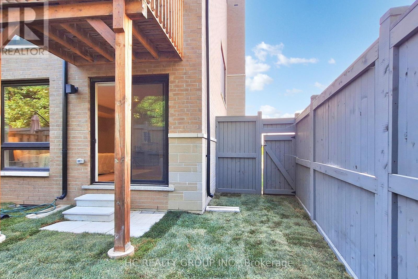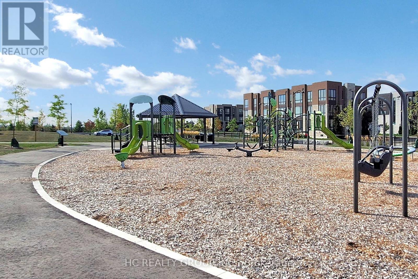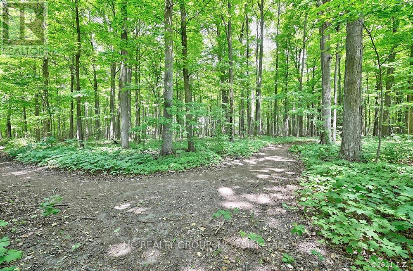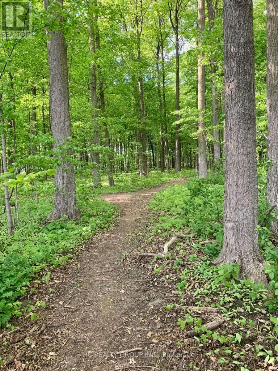64 La Tache Crescent Markham, Ontario L6C 0Z6
3 Bedroom
4 Bathroom
2500 - 3000 sqft
Fireplace
Central Air Conditioning
Forced Air
$3,900 Monthly
End Unit, Walk Out& Back To Ravine, Slightly Less Than 3000 Sqf. Many Upgrades. Ultra Bright With Numerous Windows. New High-End Stainless Appliances, Washer/Dryer. Large Recreation(Bed or Exercise) Room On Main With Washroom. Minutes Shortcut(Back) To Trail. Easy Access To Highway 404, Close To Shopping Center, School, Restaurants Etc. (id:60365)
Property Details
| MLS® Number | N12462449 |
| Property Type | Single Family |
| Community Name | Victoria Square |
| AmenitiesNearBy | Park, Place Of Worship, Public Transit, Schools |
| ParkingSpaceTotal | 2 |
Building
| BathroomTotal | 4 |
| BedroomsAboveGround | 3 |
| BedroomsTotal | 3 |
| Age | New Building |
| BasementType | Full |
| ConstructionStyleAttachment | Attached |
| CoolingType | Central Air Conditioning |
| ExteriorFinish | Brick |
| FireplacePresent | Yes |
| FlooringType | Hardwood |
| FoundationType | Poured Concrete |
| HalfBathTotal | 2 |
| HeatingFuel | Natural Gas |
| HeatingType | Forced Air |
| StoriesTotal | 3 |
| SizeInterior | 2500 - 3000 Sqft |
| Type | Row / Townhouse |
| UtilityWater | Municipal Water |
Parking
| Attached Garage | |
| Garage |
Land
| Acreage | No |
| LandAmenities | Park, Place Of Worship, Public Transit, Schools |
| Sewer | Sanitary Sewer |
| SurfaceWater | Lake/pond |
Rooms
| Level | Type | Length | Width | Dimensions |
|---|---|---|---|---|
| Second Level | Living Room | 4.27 m | 3.57 m | 4.27 m x 3.57 m |
| Second Level | Dining Room | 4.36 m | 3.23 m | 4.36 m x 3.23 m |
| Second Level | Kitchen | 4.01 m | 2.67 m | 4.01 m x 2.67 m |
| Second Level | Eating Area | 3.96 m | 2.78 m | 3.96 m x 2.78 m |
| Second Level | Family Room | 5.64 m | 3.66 m | 5.64 m x 3.66 m |
| Third Level | Primary Bedroom | 5.18 m | 3.54 m | 5.18 m x 3.54 m |
| Third Level | Bedroom 2 | 3.57 m | 3.54 m | 3.57 m x 3.54 m |
| Third Level | Bedroom 3 | 3.96 m | 3.11 m | 3.96 m x 3.11 m |
| Ground Level | Recreational, Games Room | 5.64 m | 5.52 m | 5.64 m x 5.52 m |
Derek Li
Broker
Hc Realty Group Inc.
9206 Leslie St 2nd Flr
Richmond Hill, Ontario L4B 2N8
9206 Leslie St 2nd Flr
Richmond Hill, Ontario L4B 2N8

