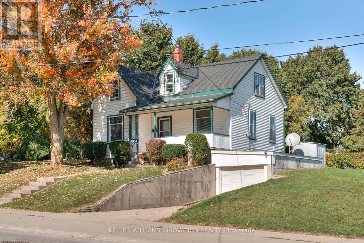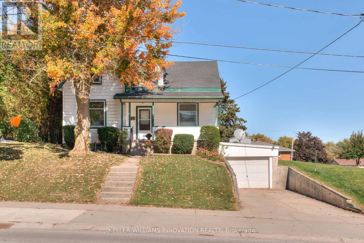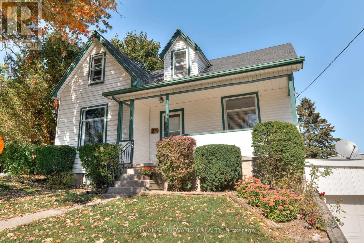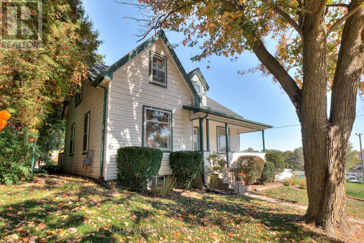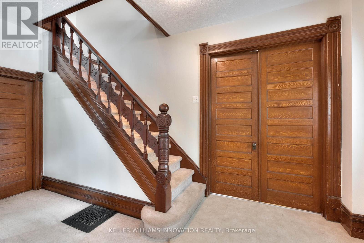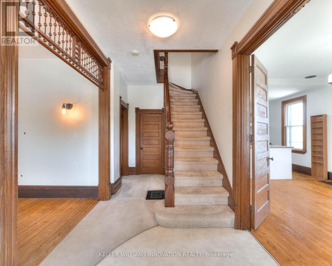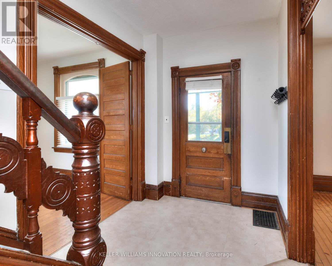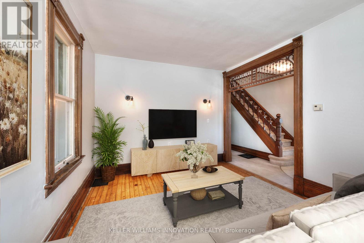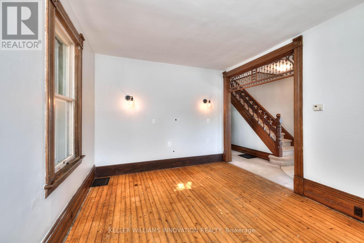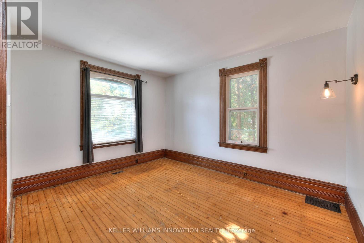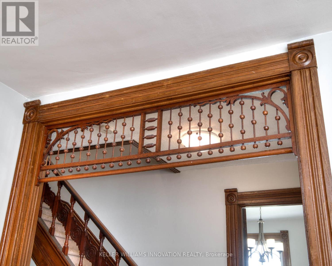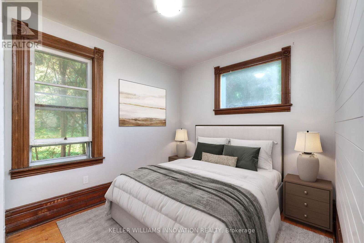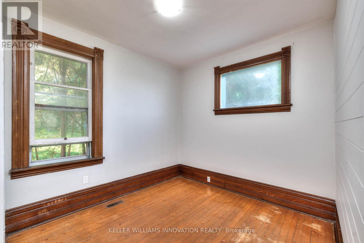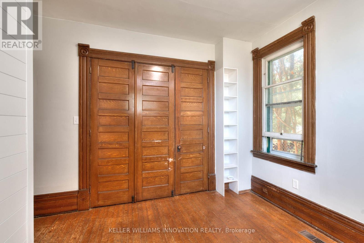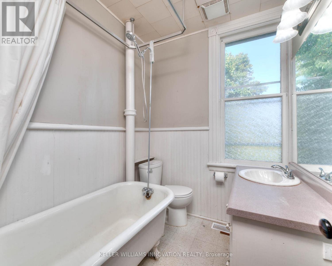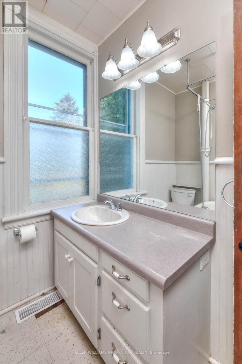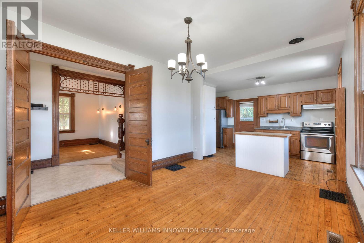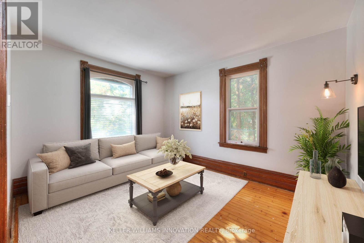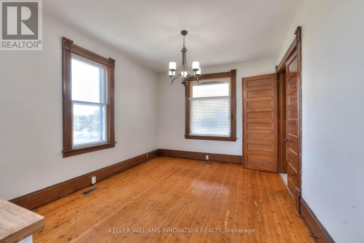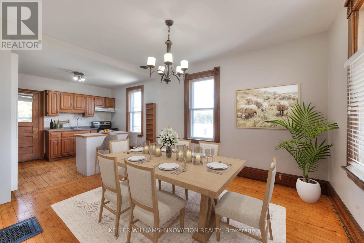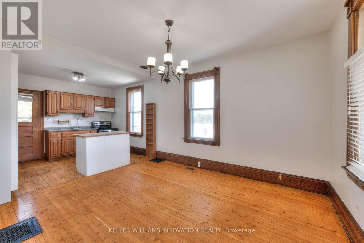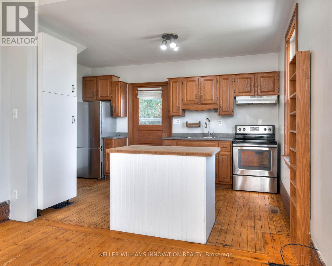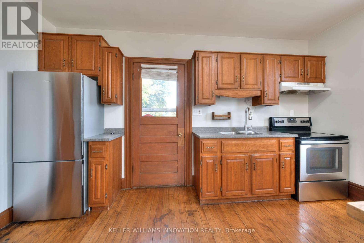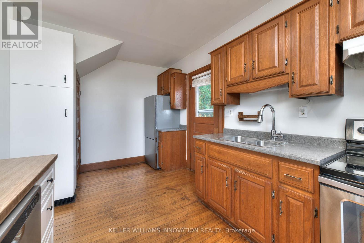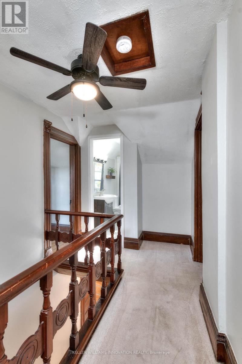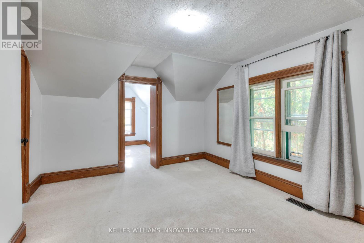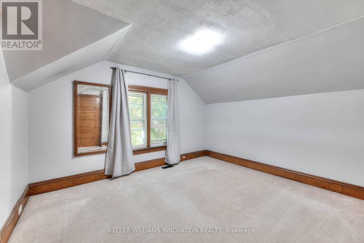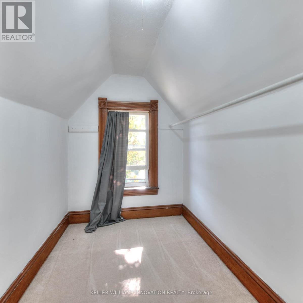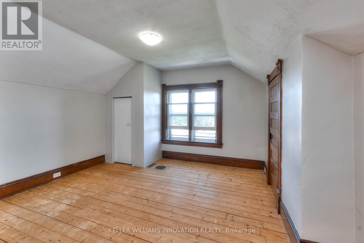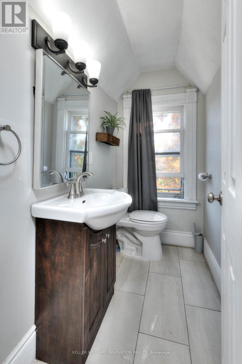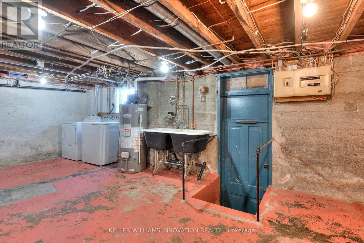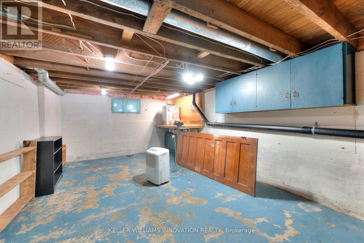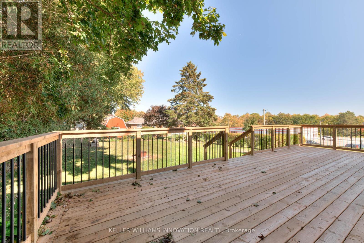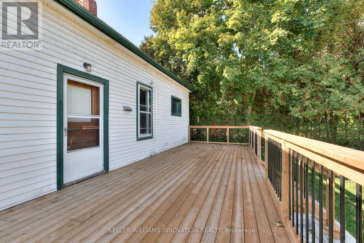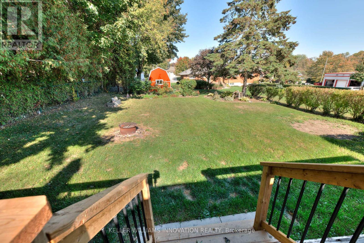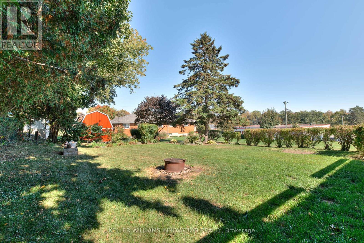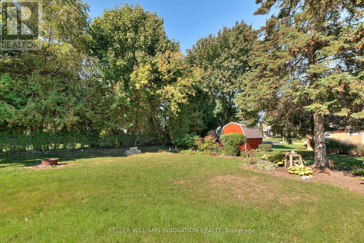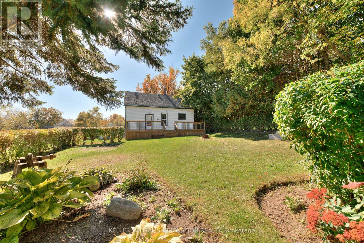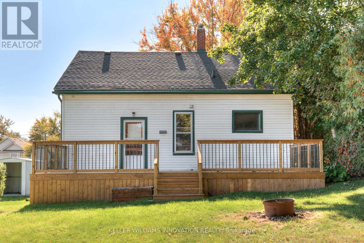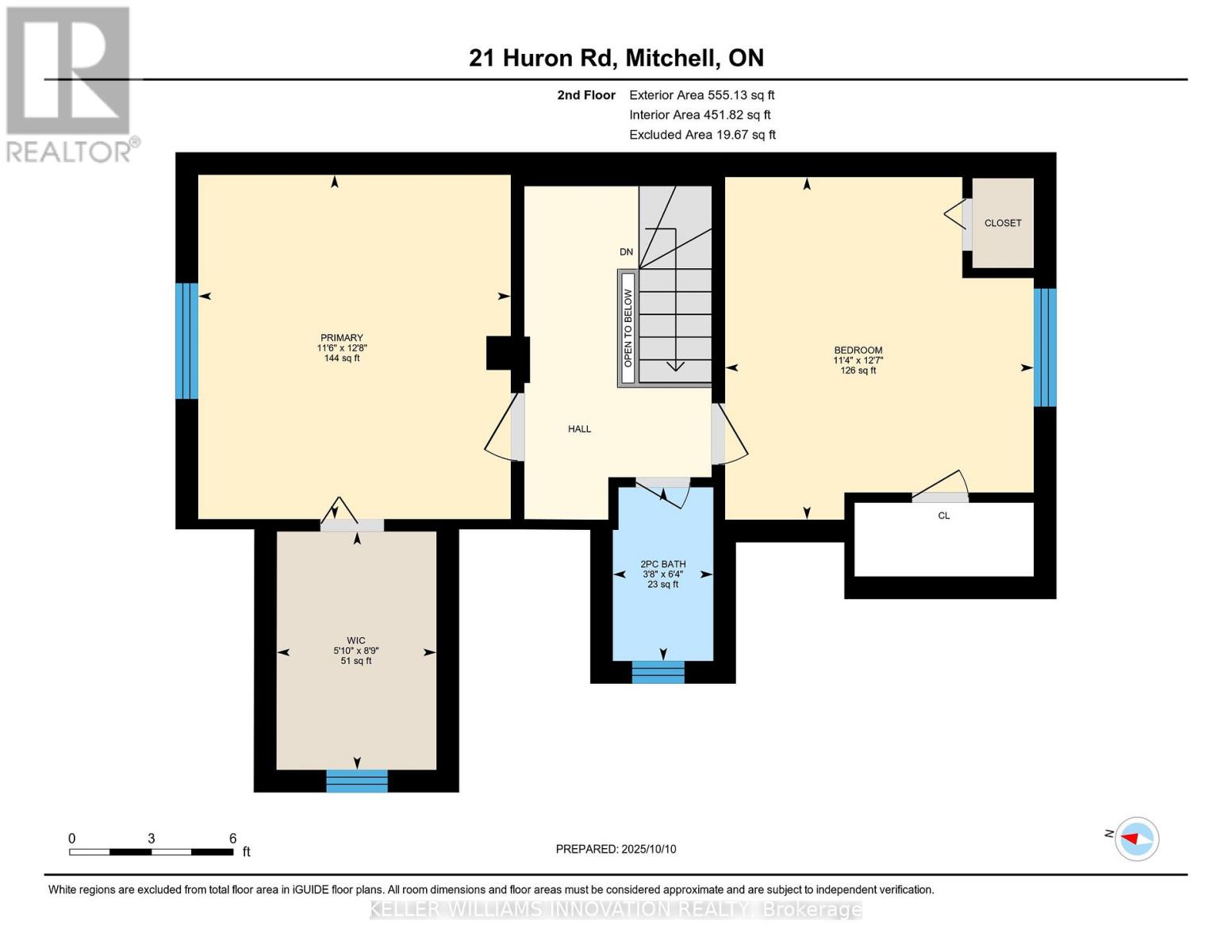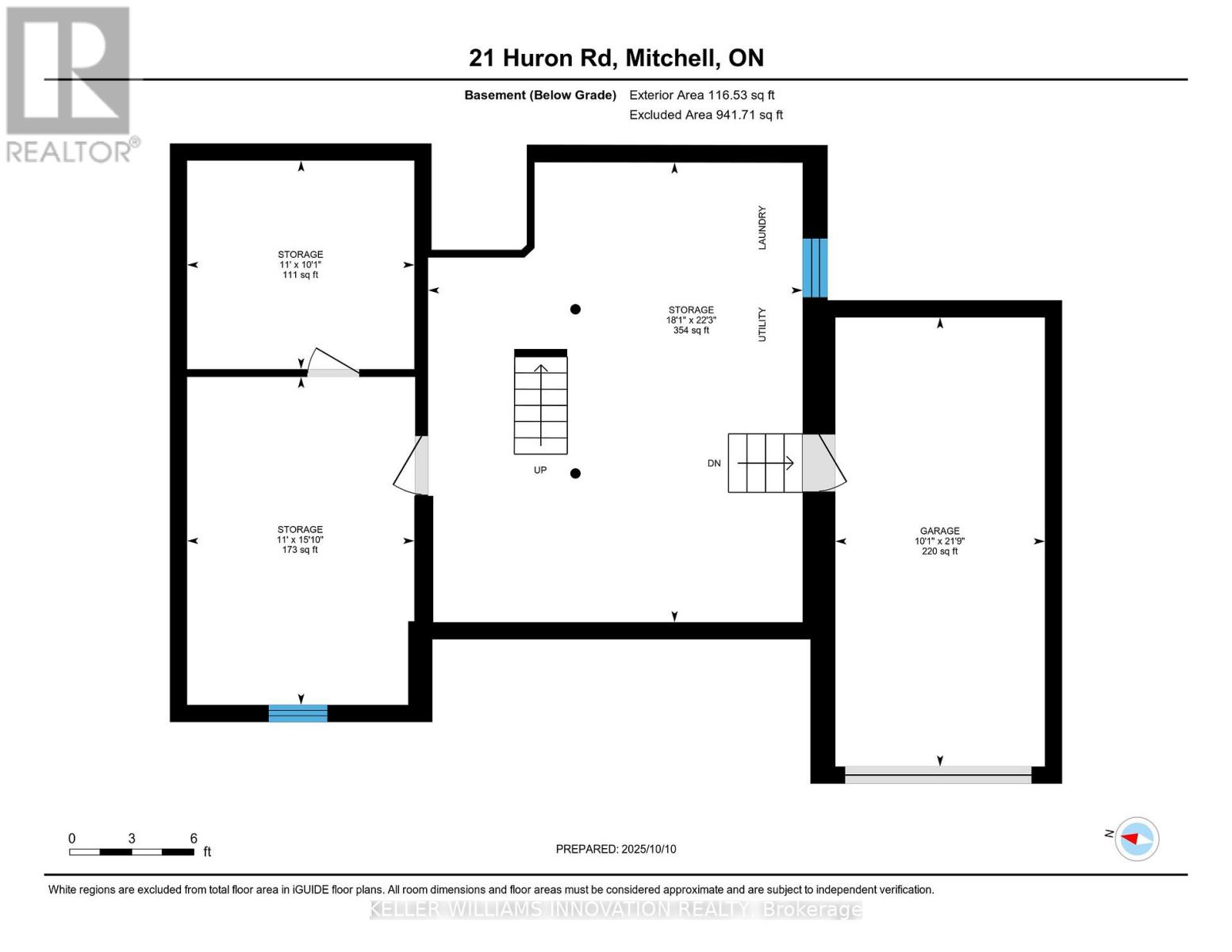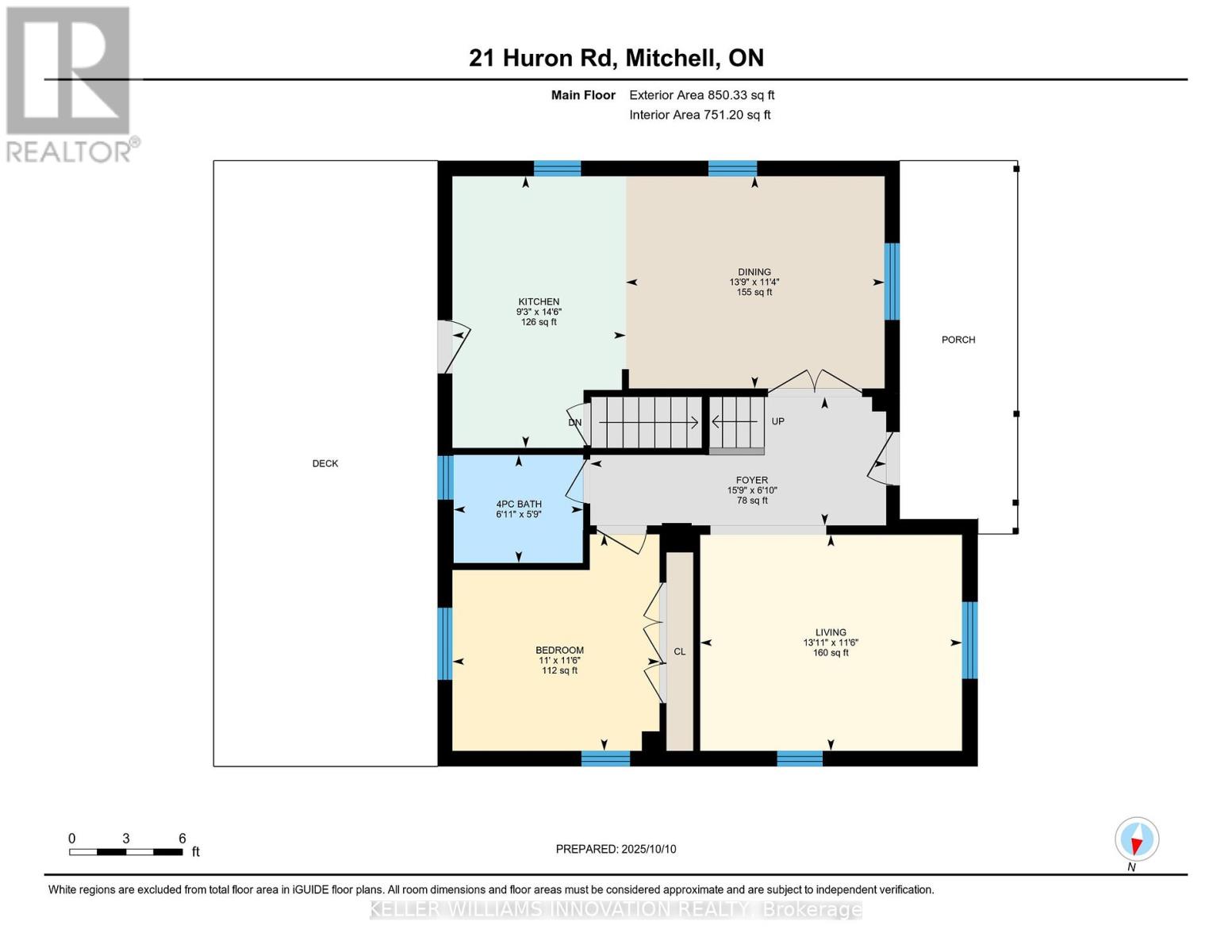21 Huron Road West Perth, Ontario N0K 1N0
$499,000
Fall in love with this beautifully maintained 3-bedroom, 1.5-bath century home in the heart of Mitchell, just 15 minutes from Stratford! Overflowing with warmth, charm, and over 100 years of history, this inviting home seamlessly blends timeless character with thoughtful updates. Step inside to discover stunning original woodwork, soaring ceilings, and a bright, welcoming living room perfect for relaxing or entertaining. The spacious main floor offers the convenience of a primary bedroom and full bath, along with an open-concept kitchen and dining room thats ideal for family meals and gatherings. Enjoy peace of mind with recent updates including a new furnace, roof, and deck. Step outside to your own private backyard oasis, perfect for sipping morning coffee or hosting summer get-togethers. Whether you're a first-time buyer, growing family, or someone craving the charm of small-town living, this home offers the perfect mix of heritage, comfort, and heart. Come make it yours! (id:60365)
Property Details
| MLS® Number | X12462483 |
| Property Type | Single Family |
| Community Name | Mitchell |
| EquipmentType | Water Heater - Gas, Water Heater |
| ParkingSpaceTotal | 3 |
| RentalEquipmentType | Water Heater - Gas, Water Heater |
| Structure | Deck, Porch |
Building
| BathroomTotal | 2 |
| BedroomsAboveGround | 3 |
| BedroomsTotal | 3 |
| Appliances | Dishwasher, Dryer, Stove, Washer, Window Coverings, Refrigerator |
| BasementDevelopment | Unfinished |
| BasementType | Full (unfinished) |
| ConstructionStyleAttachment | Detached |
| ExteriorFinish | Vinyl Siding |
| FireplacePresent | Yes |
| FoundationType | Poured Concrete |
| HalfBathTotal | 1 |
| HeatingFuel | Natural Gas |
| HeatingType | Forced Air |
| StoriesTotal | 2 |
| SizeInterior | 1100 - 1500 Sqft |
| Type | House |
| UtilityWater | Municipal Water |
Parking
| Attached Garage | |
| Garage |
Land
| Acreage | No |
| Sewer | Sanitary Sewer |
| SizeDepth | 113 Ft ,1 In |
| SizeFrontage | 52 Ft ,2 In |
| SizeIrregular | 52.2 X 113.1 Ft |
| SizeTotalText | 52.2 X 113.1 Ft |
Rooms
| Level | Type | Length | Width | Dimensions |
|---|---|---|---|---|
| Second Level | Bathroom | Measurements not available | ||
| Second Level | Bedroom | 3.84 m | 3.45 m | 3.84 m x 3.45 m |
| Second Level | Primary Bedroom | 3.86 m | 3.51 m | 3.86 m x 3.51 m |
| Second Level | Other | 2.67 m | 1.78 m | 2.67 m x 1.78 m |
| Basement | Other | 6.63 m | 3.07 m | 6.63 m x 3.07 m |
| Basement | Other | 6.78 m | 5.51 m | 6.78 m x 5.51 m |
| Basement | Other | 4.83 m | 3.35 m | 4.83 m x 3.35 m |
| Basement | Other | 3.07 m | 3.35 m | 3.07 m x 3.35 m |
| Main Level | Bathroom | Measurements not available | ||
| Main Level | Bedroom | 3.35 m | 3.51 m | 3.35 m x 3.51 m |
| Main Level | Dining Room | 4.19 m | 3.45 m | 4.19 m x 3.45 m |
| Main Level | Foyer | 4.8 m | 2.08 m | 4.8 m x 2.08 m |
| Main Level | Kitchen | 2.82 m | 4.42 m | 2.82 m x 4.42 m |
| Main Level | Living Room | 4.24 m | 3.51 m | 4.24 m x 3.51 m |
https://www.realtor.ca/real-estate/28990358/21-huron-road-west-perth-mitchell-mitchell
Andre Christopher Chin
Broker
640 Riverbend Dr Unit B
Kitchener, Ontario N2K 3S2

