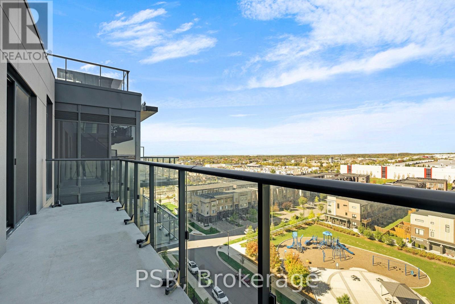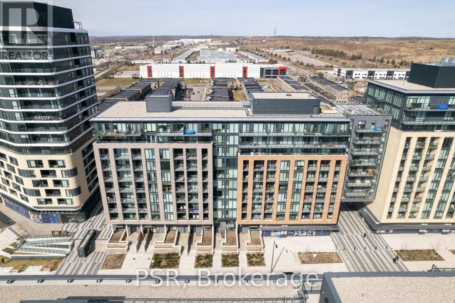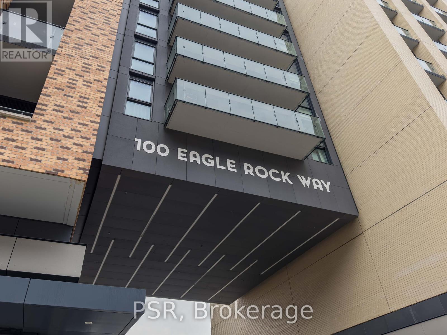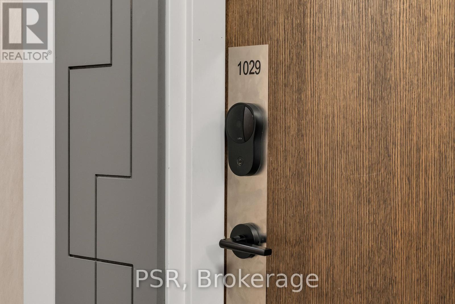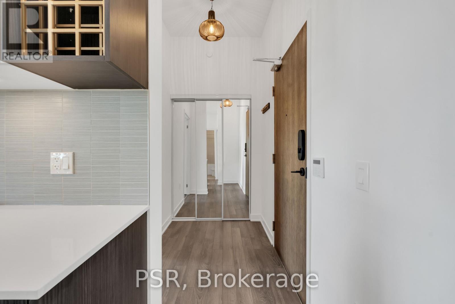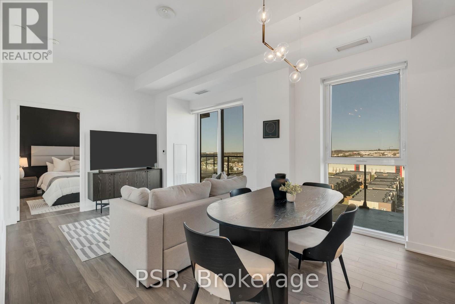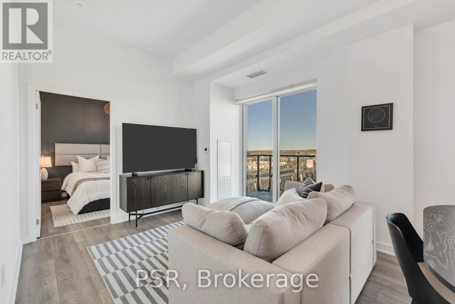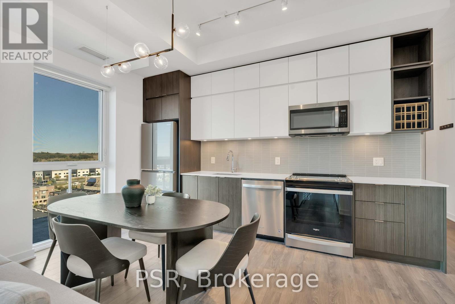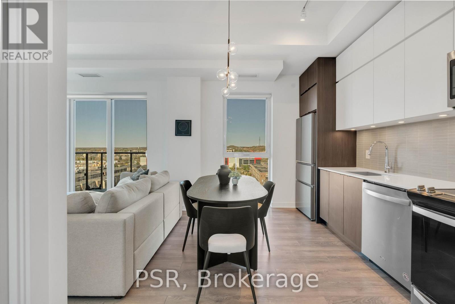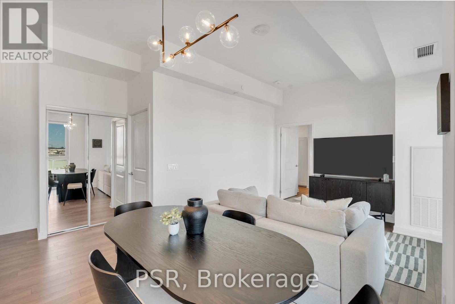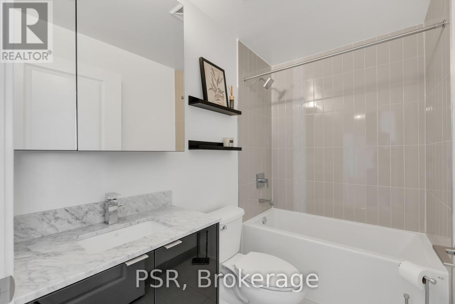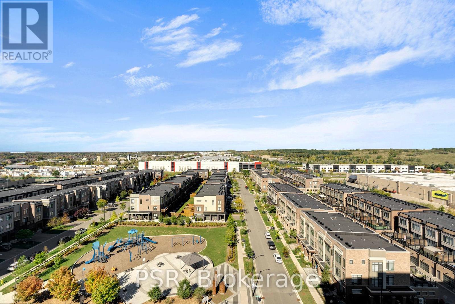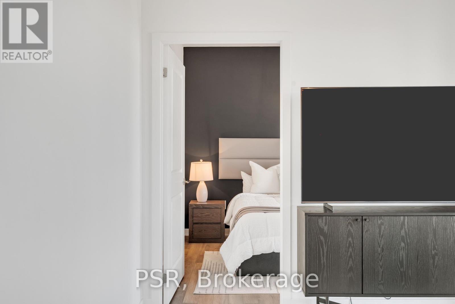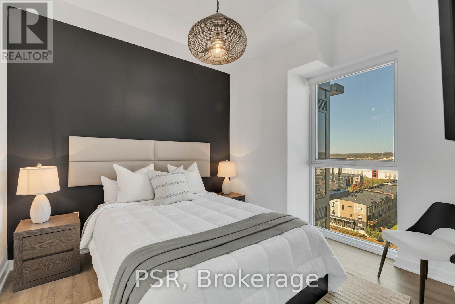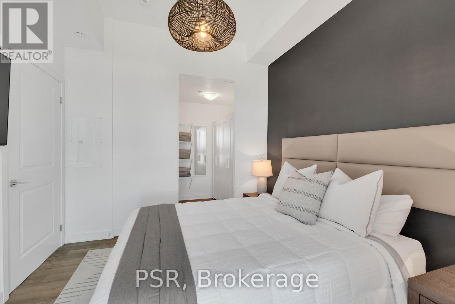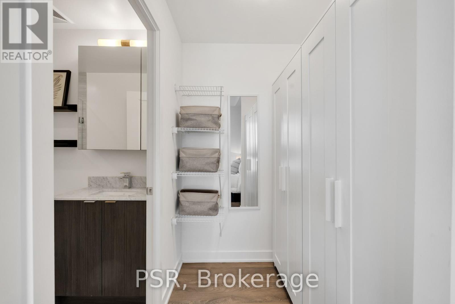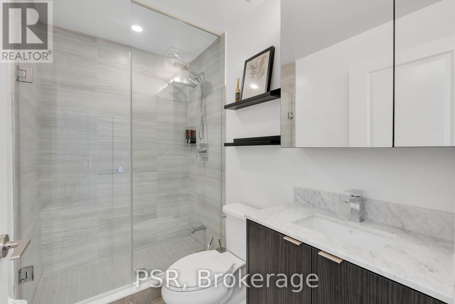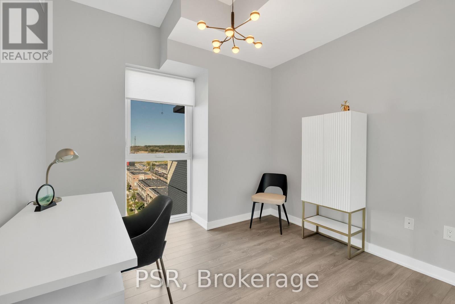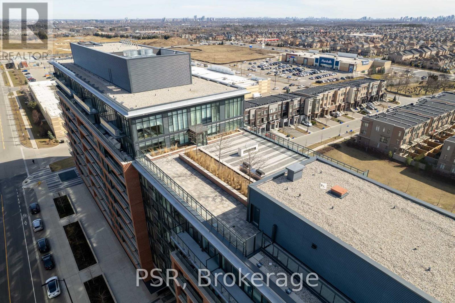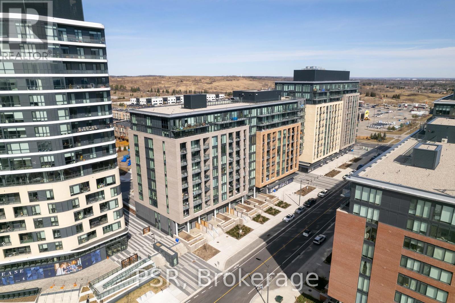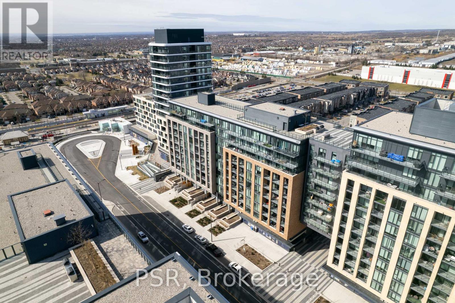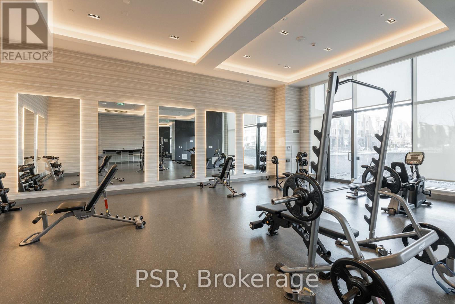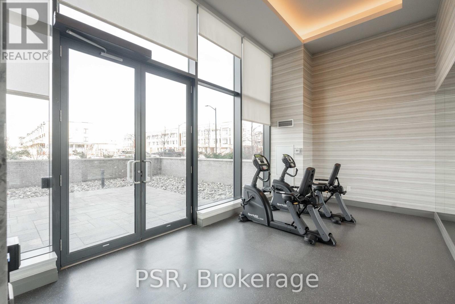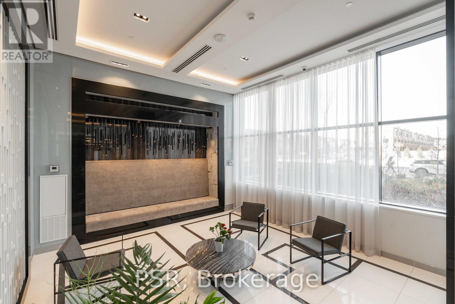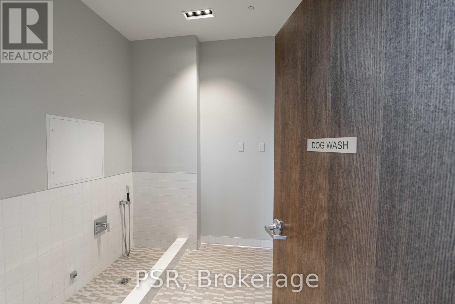1029 - 100 Eagle Rock Way Vaughan, Ontario L6A 5B9
$3,500 Monthly
Welcome to the 10th floor of 100 Eagle Rock Way, where sleek design meets everyday comfort in one of Vaughan's most desirable addresses. This beautifully appointed condo offers soaring ceilings, rich hardwood floors, and floor-to-ceiling windows that bathe the space in natural light. The open-concept layout seamlessly connects the living, dining, and kitchen areas, perfect for hosting friends or simply unwinding in style. Step out onto your private, oversized balcony and take in panoramic views, ideal for morning coffees or evening cocktails. The modern kitchen is a chefs dream, featuring premium appliances, stylish cabinetry, and a clean, contemporary finish. The spacious primary suite includes a spa-inspired ensuite, offering a tranquil retreat after a long day. Enjoy upscale amenities including a concierge, fully equipped fitness centre, and outdoor BBQ area, all designed to elevate your lifestyle. Underground parking is also included for your convenience. Ideally situated just moments from shops, restaurants, transit, and major highways, this is urban living at its finest. Don't miss your opportunity to lease a space that's both refined and remarkably well-connected. (id:60365)
Property Details
| MLS® Number | N12462825 |
| Property Type | Single Family |
| Community Name | Rural Vaughan |
| AmenitiesNearBy | Golf Nearby, Hospital, Park, Public Transit, Schools |
| CommunityFeatures | Pet Restrictions |
| Features | Balcony |
| ParkingSpaceTotal | 1 |
| ViewType | View |
Building
| BathroomTotal | 2 |
| BedroomsAboveGround | 2 |
| BedroomsTotal | 2 |
| Amenities | Exercise Centre, Party Room, Visitor Parking, Separate Heating Controls, Security/concierge |
| Appliances | Blinds, Furniture |
| CoolingType | Central Air Conditioning |
| ExteriorFinish | Brick |
| FlooringType | Hardwood |
| HeatingFuel | Natural Gas |
| HeatingType | Forced Air |
| SizeInterior | 800 - 899 Sqft |
| Type | Apartment |
Parking
| Underground | |
| Garage |
Land
| Acreage | No |
| LandAmenities | Golf Nearby, Hospital, Park, Public Transit, Schools |
Rooms
| Level | Type | Length | Width | Dimensions |
|---|---|---|---|---|
| Main Level | Living Room | 12.01 m | 11.91 m | 12.01 m x 11.91 m |
| Main Level | Kitchen | 8.6 m | 15.78 m | 8.6 m x 15.78 m |
| Main Level | Primary Bedroom | 9.65 m | 11.91 m | 9.65 m x 11.91 m |
| Main Level | Bedroom 2 | 8.6 m | 10.43 m | 8.6 m x 10.43 m |
https://www.realtor.ca/real-estate/28990796/1029-100-eagle-rock-way-vaughan-rural-vaughan
Dorian Rodrigues
Broker
325 Lonsdale Road
Toronto, Ontario M4V 1X3

