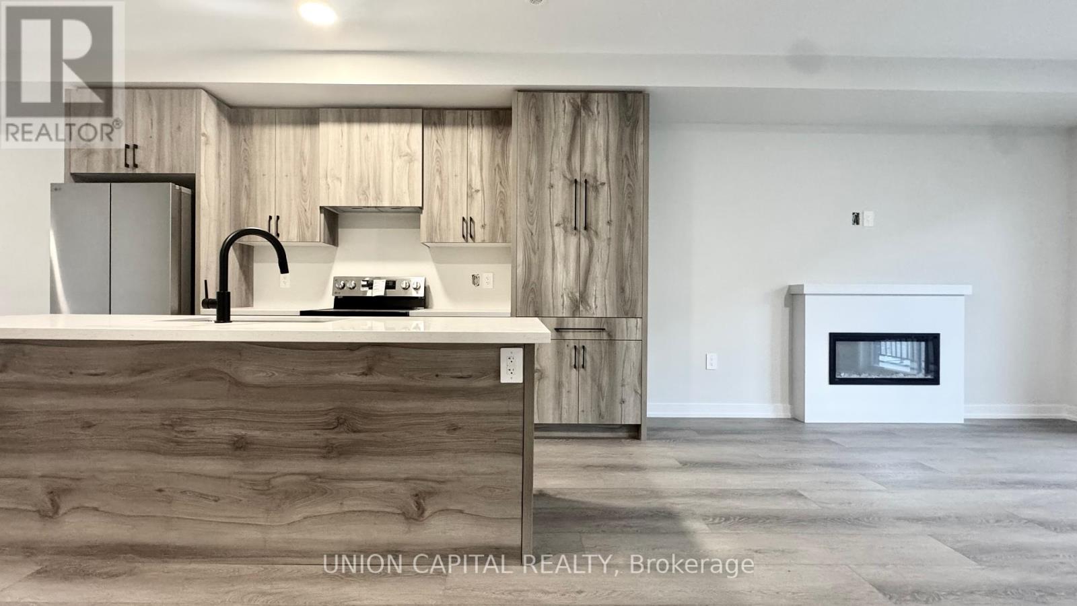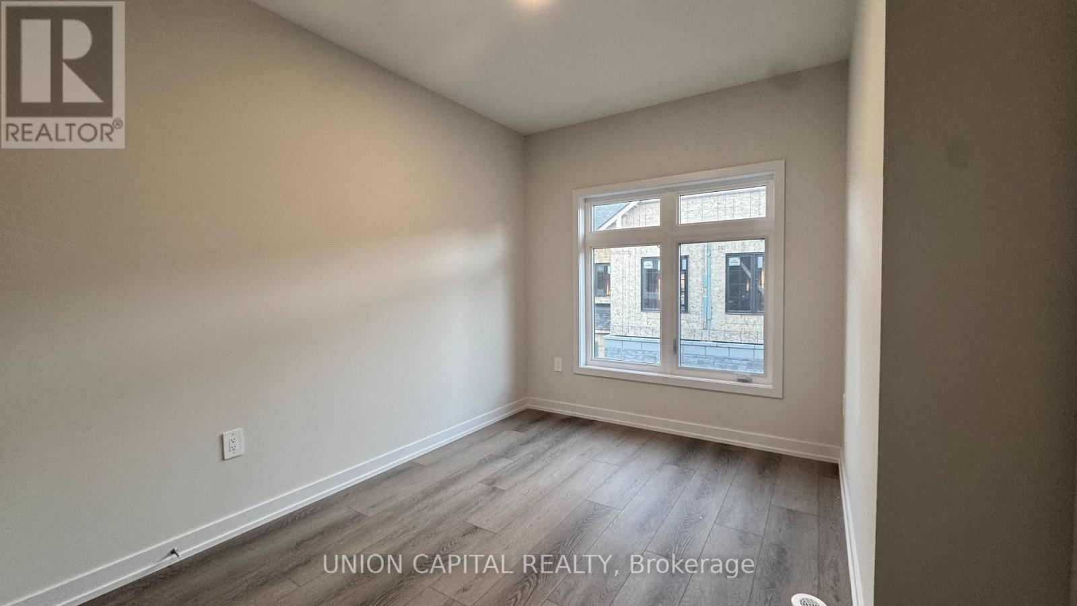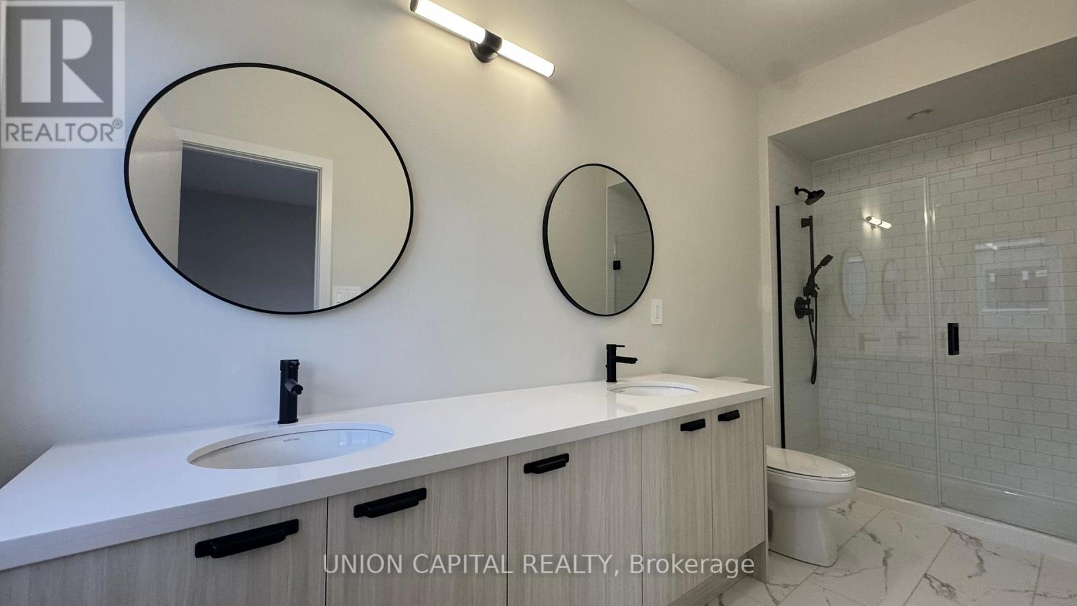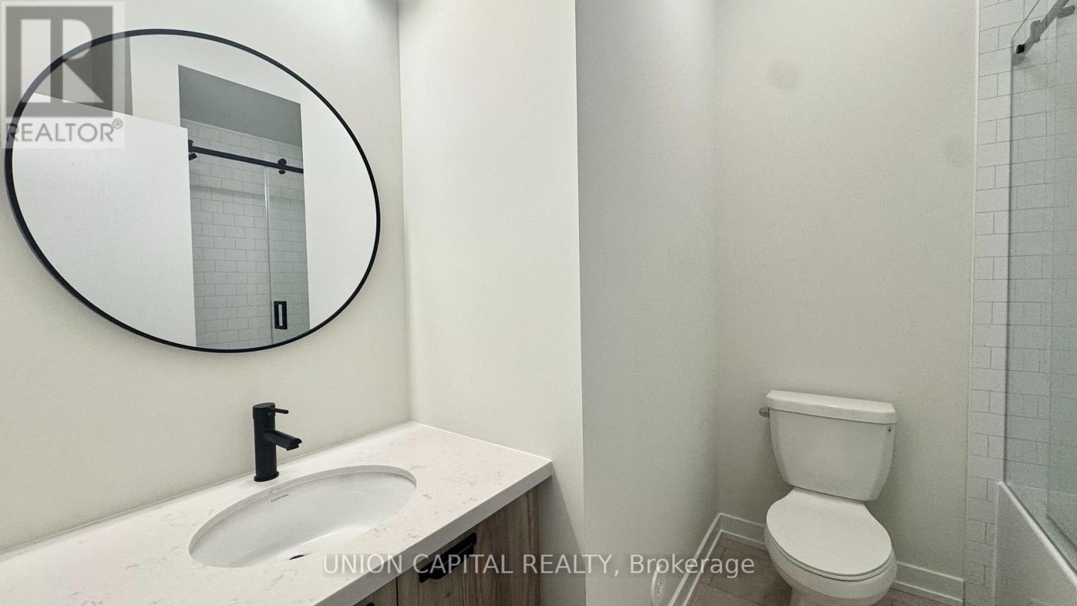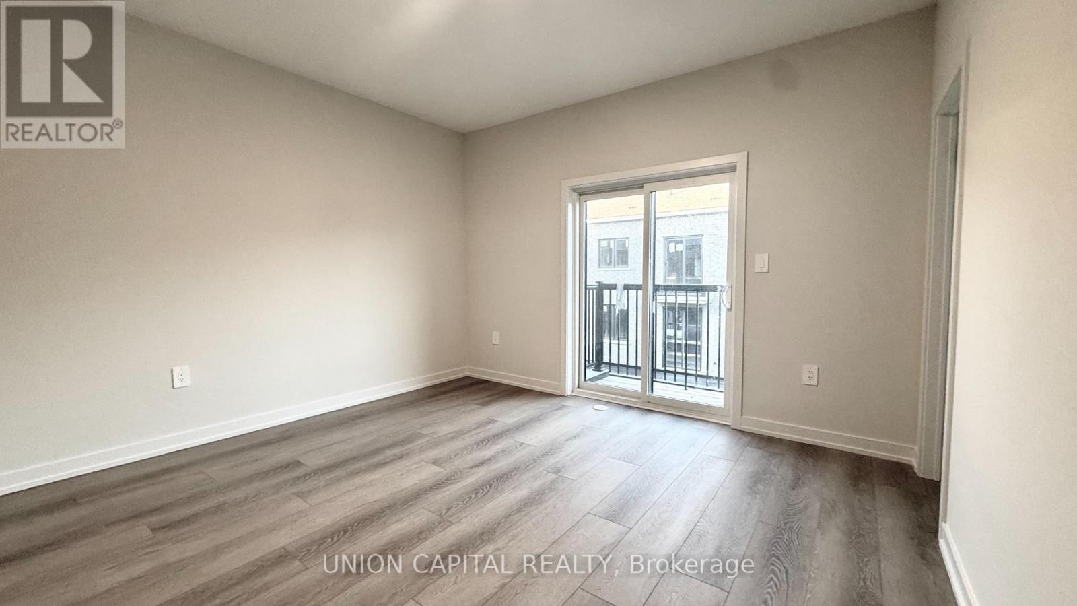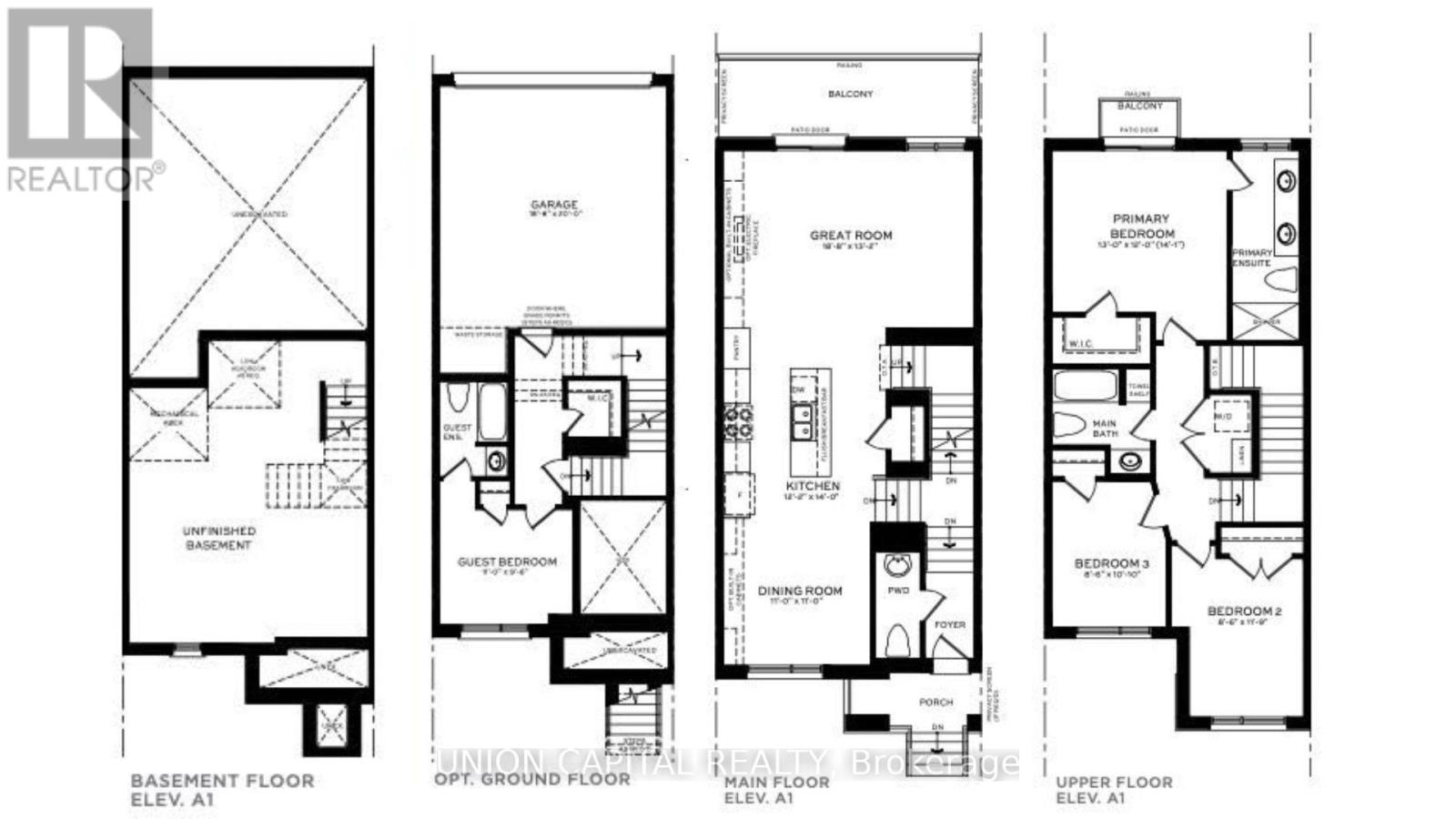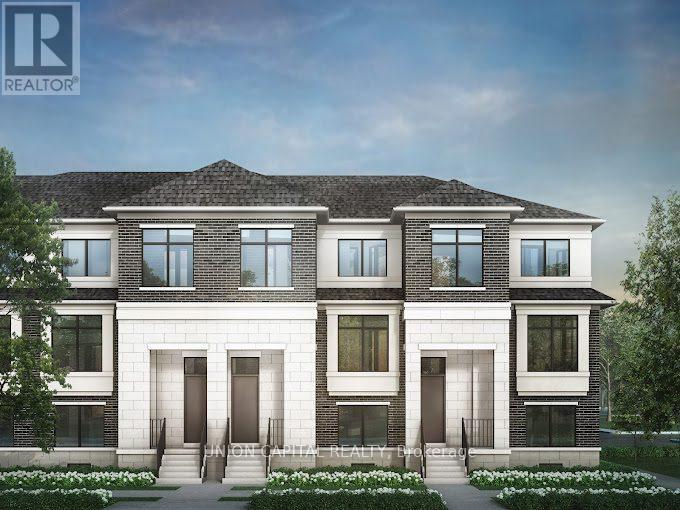9 Mermot Lane Richmond Hill, Ontario L4B 0J5
$3,700 Monthly
Be the first to call this brand new Treasure Hill home yours! This stunning 4-bedroom, 4-bath residence with a double car garage combines modern design with family-friendly comfort. Bright and spacious, the open-concept layout centers around a stylish kitchen featuring quartz countertops, stainless steel appliances, and a striking centre island perfect for gatherings and everyday living. The adjoining dining and family areas create a seamless flow for entertaining or relaxing. Conveniently located just minutes from Hwy 404, Hwy 7, and GO Transit, this home offers easy access to everything you need. Groceries, restaurants, and shops are right at your doorstep, while top-rated schools, parks, and major malls are just moments away. A perfect home for families seeking style, comfort, and convenience in one exceptional location. (id:60365)
Property Details
| MLS® Number | N12463020 |
| Property Type | Single Family |
| Community Name | Headford Business Park |
| AmenitiesNearBy | Park, Schools |
| CommunityFeatures | Community Centre |
| Features | Lane |
| ParkingSpaceTotal | 2 |
Building
| BathroomTotal | 4 |
| BedroomsAboveGround | 4 |
| BedroomsTotal | 4 |
| Amenities | Fireplace(s) |
| Appliances | Garage Door Opener Remote(s), Range, Water Heater - Tankless, Dishwasher, Dryer, Water Heater, Stove, Washer, Refrigerator |
| BasementType | Full |
| ConstructionStyleAttachment | Attached |
| CoolingType | Central Air Conditioning |
| ExteriorFinish | Brick |
| FireplacePresent | Yes |
| FoundationType | Concrete |
| HalfBathTotal | 1 |
| HeatingFuel | Natural Gas |
| HeatingType | Forced Air |
| StoriesTotal | 3 |
| SizeInterior | 1500 - 2000 Sqft |
| Type | Row / Townhouse |
| UtilityWater | Municipal Water |
Parking
| Garage |
Land
| Acreage | No |
| LandAmenities | Park, Schools |
| Sewer | Sanitary Sewer |
Rooms
| Level | Type | Length | Width | Dimensions |
|---|---|---|---|---|
| Third Level | Primary Bedroom | 3.96 m | 4.2 m | 3.96 m x 4.2 m |
| Third Level | Bedroom 3 | 3.62 m | 2.62 m | 3.62 m x 2.62 m |
| Third Level | Bedroom 4 | 3.32 m | 2.62 m | 3.32 m x 2.62 m |
| Main Level | Dining Room | 3.35 m | 3.35 m | 3.35 m x 3.35 m |
| Main Level | Kitchen | 4.27 m | 3.72 m | 4.27 m x 3.72 m |
| Main Level | Living Room | 5.73 m | 4.02 m | 5.73 m x 4.02 m |
| Ground Level | Bedroom | 3.35 m | 2.93 m | 3.35 m x 2.93 m |
Ashley Lo
Broker
245 West Beaver Creek Rd #9b
Richmond Hill, Ontario L4B 1L1

