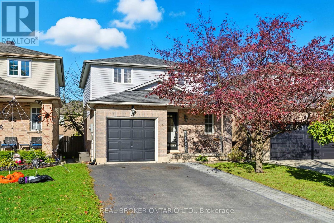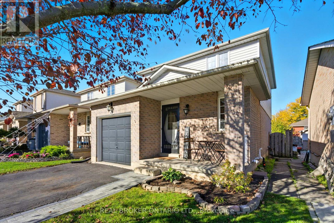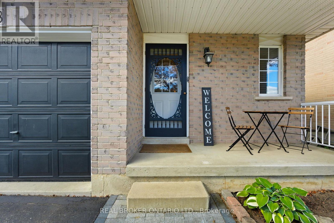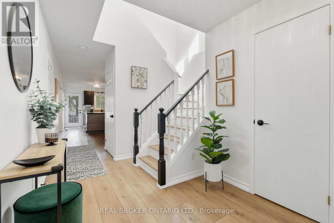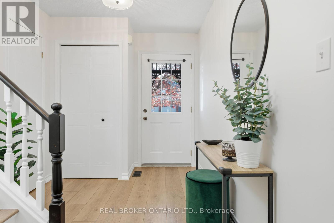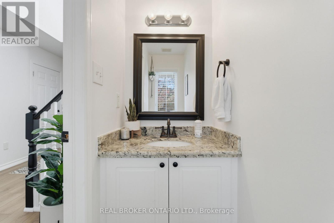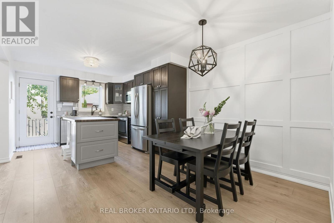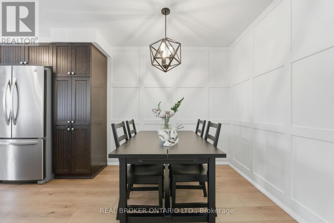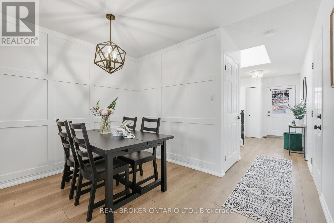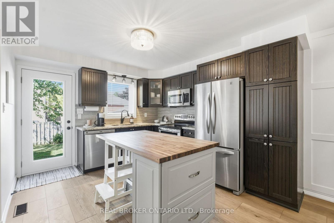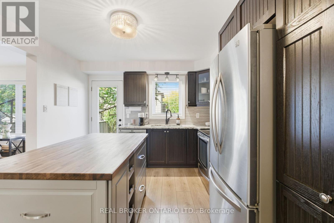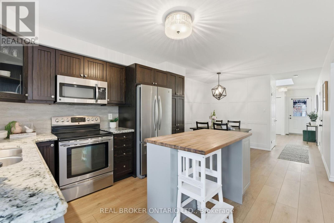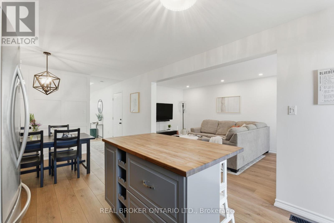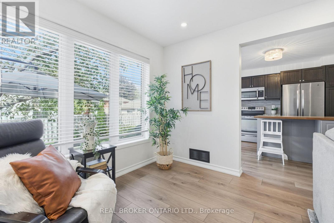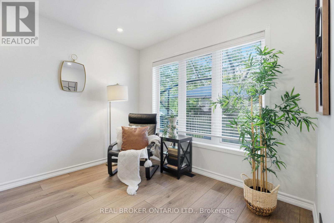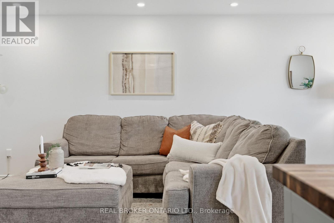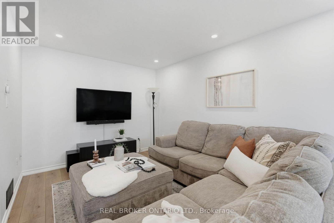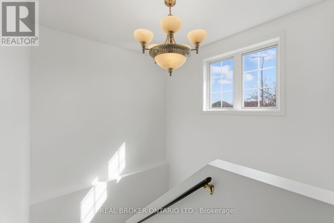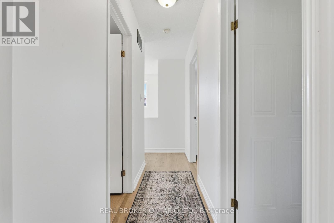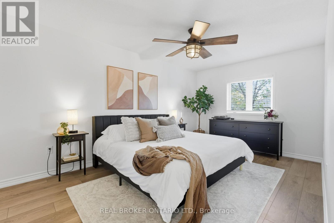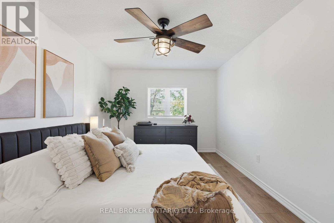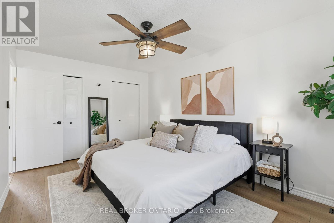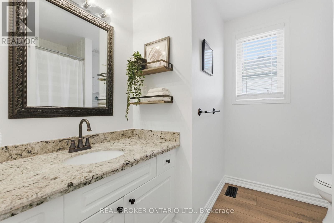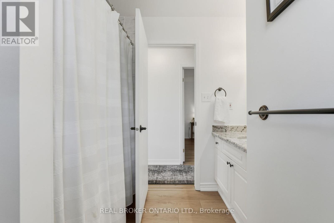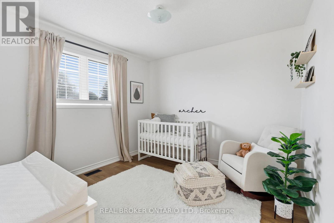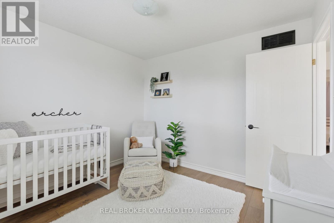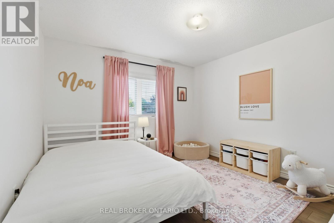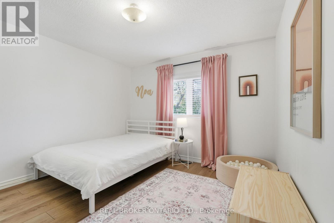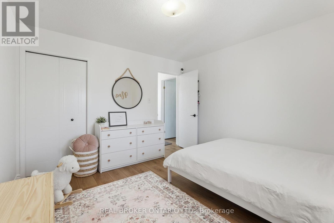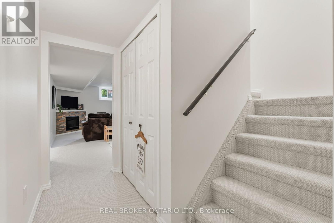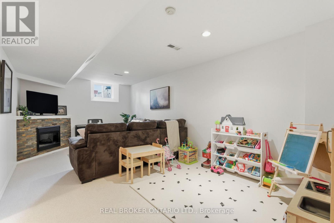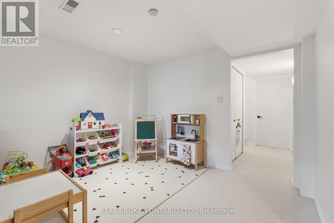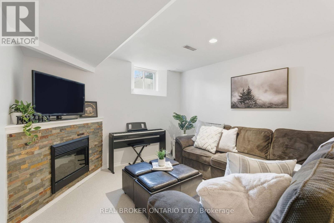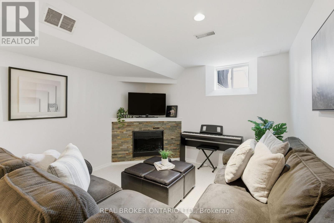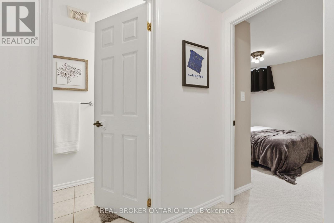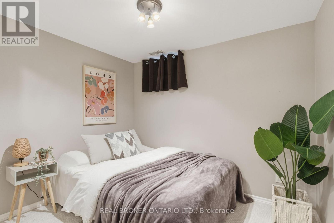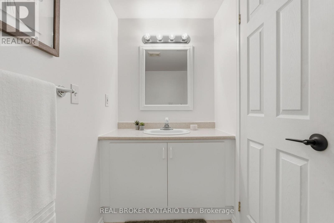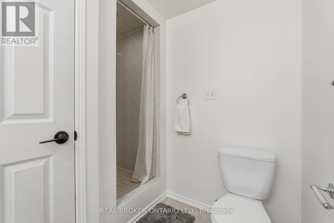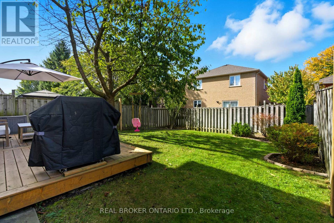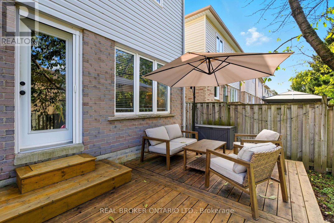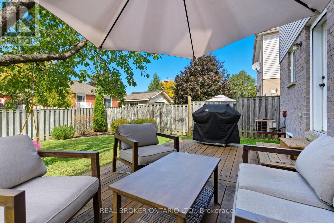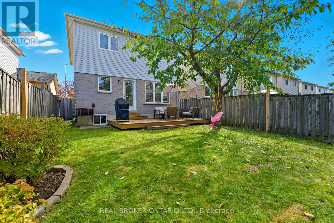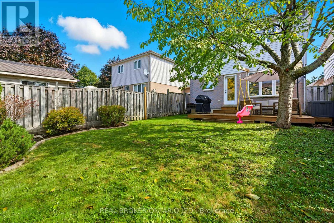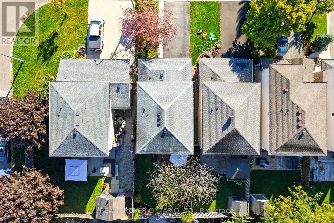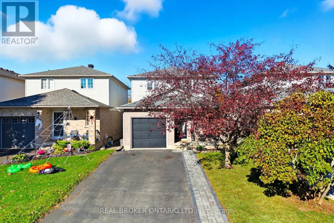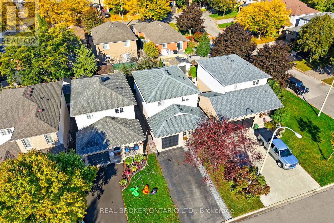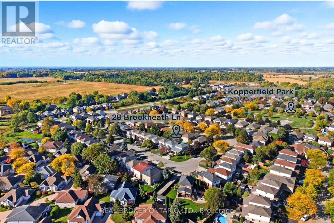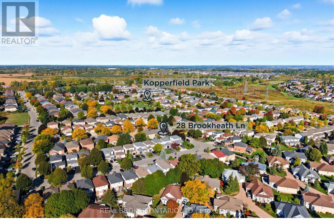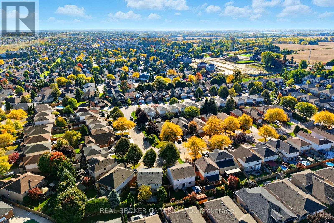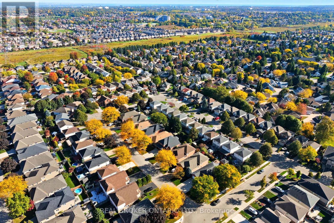28 Brookheath Lane Hamilton, Ontario L0R 1W0
$814,999
Nestled just outside the Ancaster/West Mountain border, 28 Brookheath Lane is a beautifully renovated detached home that perfectly blends space, comfort, and modern style. Whether you're moving up, scaling back, or settling in, this turnkey property is ready to welcome you home. Set on an almost 30' x 100' lot in a quiet, family-friendly community, this home sits in a prime position near the back of the subdivision with no through streets, a safe and peaceful spot where kids can play basketball on the road or stroll to Kopperfield Park just around the corner. Step through the covered porch and feel instantly at ease as natural light cascades down the open-to-above staircase, illuminating freshly painted walls in a soft neutral palette (Powdered Donut). The newly installed luxury vinyl plank flooring adds warmth and durability throughout the main & upstairs levels, making sure your home will be looking its best for the years to come. Beyond the 2pc powder room, The open-concept living, dining, and kitchen areas flow seamlessly to the backyard, where you can entertain on your new deck shaded by the canopy of a beautiful tree. The kitchens granite countertops extend into both above-grade bathrooms for a cohesive, upscale finish. Upstairs features three generous bedrooms, each finished with the same floors as downstairs, and a stylish renovated 4-piece bath. The finished lower level offers a perfect private retreat for guests, complete with a fourth bedroom, 3-piece bath, and cozy recreation room complete with berber carpeting and an electric fireplace- Perfect for Movie nights or Guests. Enjoy inside garage access and parking for up to five vehicles, making life easy in any season or weather. This neighbourhood offers the perfect balance of quiet, semi-rural living with quick access to Hamilton, Ancaster, and major amenities within 10 minutes. Discover the lifestyle you've been waiting for, come see what life at 28 Brookheath Lane feels like today! (id:60365)
Property Details
| MLS® Number | X12462873 |
| Property Type | Single Family |
| Community Name | Rural Glanbrook |
| AmenitiesNearBy | Golf Nearby, Park, Public Transit |
| EquipmentType | Water Heater - Gas, Water Heater |
| Features | Flat Site, Guest Suite, Sump Pump |
| ParkingSpaceTotal | 5 |
| RentalEquipmentType | Water Heater - Gas, Water Heater |
| Structure | Deck, Porch |
Building
| BathroomTotal | 3 |
| BedroomsAboveGround | 3 |
| BedroomsBelowGround | 1 |
| BedroomsTotal | 4 |
| Age | 16 To 30 Years |
| Amenities | Fireplace(s) |
| Appliances | Water Meter, Blinds, Dishwasher, Dryer, Microwave, Stove, Washer, Refrigerator |
| BasementDevelopment | Finished |
| BasementType | Full (finished) |
| ConstructionStyleAttachment | Detached |
| CoolingType | Central Air Conditioning |
| ExteriorFinish | Brick, Vinyl Siding |
| FireplacePresent | Yes |
| FireplaceTotal | 1 |
| FoundationType | Poured Concrete |
| HalfBathTotal | 1 |
| HeatingFuel | Natural Gas |
| HeatingType | Forced Air |
| StoriesTotal | 2 |
| SizeInterior | 1100 - 1500 Sqft |
| Type | House |
| UtilityWater | Municipal Water |
Parking
| Garage |
Land
| Acreage | No |
| LandAmenities | Golf Nearby, Park, Public Transit |
| Sewer | Sanitary Sewer |
| SizeIrregular | 29.5 X 98.4 Acre |
| SizeTotalText | 29.5 X 98.4 Acre |
| ZoningDescription | Rm2-130 |
Rooms
| Level | Type | Length | Width | Dimensions |
|---|---|---|---|---|
| Second Level | Bathroom | 2.41 m | 2.41 m | 2.41 m x 2.41 m |
| Second Level | Bedroom 2 | 3.14 m | 3.19 m | 3.14 m x 3.19 m |
| Second Level | Bedroom 3 | 3.45 m | 3.65 m | 3.45 m x 3.65 m |
| Second Level | Primary Bedroom | 3.12 m | 4.74 m | 3.12 m x 4.74 m |
| Basement | Bedroom 4 | 2.94 m | 2.96 m | 2.94 m x 2.96 m |
| Basement | Recreational, Games Room | 3.28 m | 5.9 m | 3.28 m x 5.9 m |
| Basement | Utility Room | 0.86 m | 3.23 m | 0.86 m x 3.23 m |
| Basement | Laundry Room | 3.28 m | 2.25 m | 3.28 m x 2.25 m |
| Basement | Bathroom | 2.31 m | 2.5 m | 2.31 m x 2.5 m |
| Main Level | Bathroom | 0.9 m | 2.3 m | 0.9 m x 2.3 m |
| Main Level | Dining Room | 3.37 m | 2.5 m | 3.37 m x 2.5 m |
| Main Level | Foyer | 2.33 m | 2.36 m | 2.33 m x 2.36 m |
| Main Level | Kitchen | 3.37 m | 3.59 m | 3.37 m x 3.59 m |
| Main Level | Living Room | 2.99 m | 5.03 m | 2.99 m x 5.03 m |
https://www.realtor.ca/real-estate/28991070/28-brookheath-lane-hamilton-rural-glanbrook
Matthew David Demarchi
Salesperson
130 King St West #1900d
Toronto, Ontario M5X 1E3

