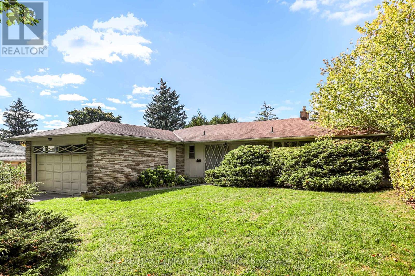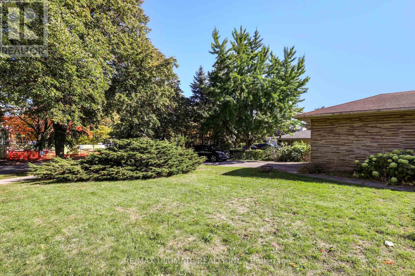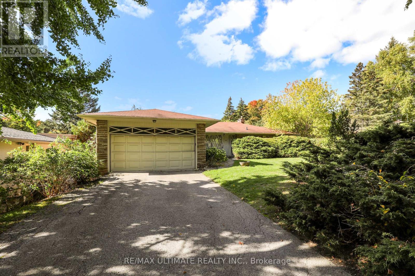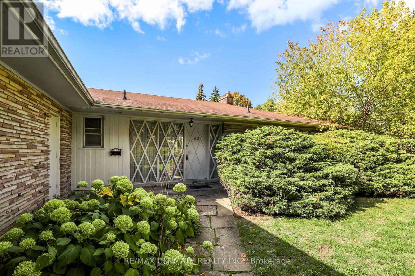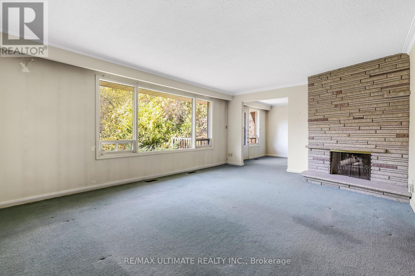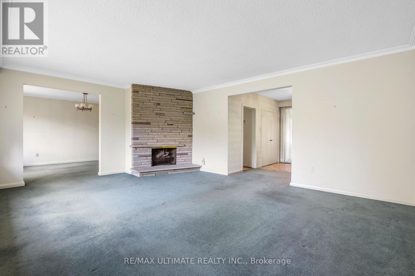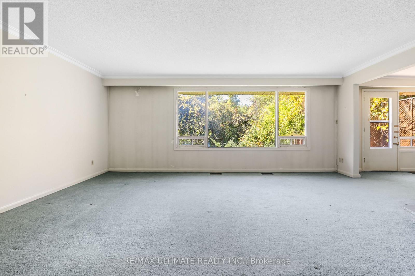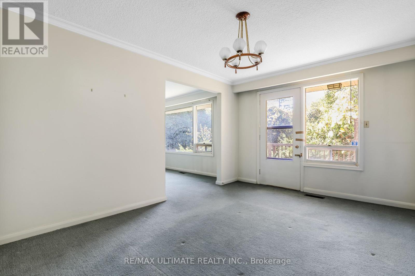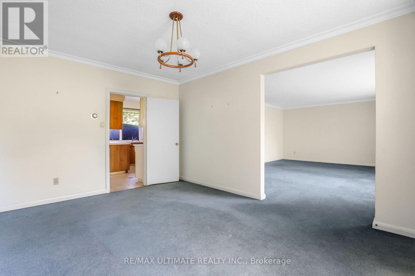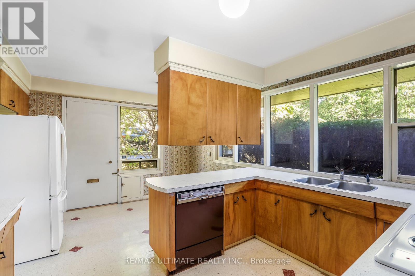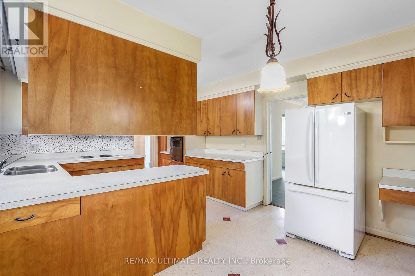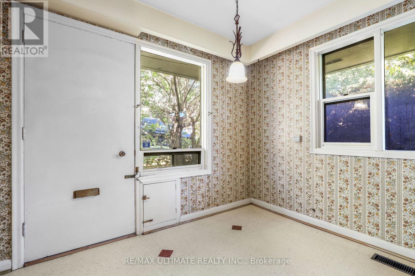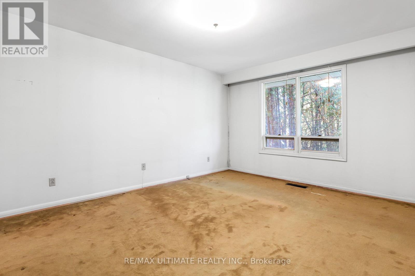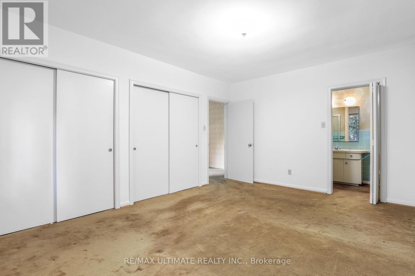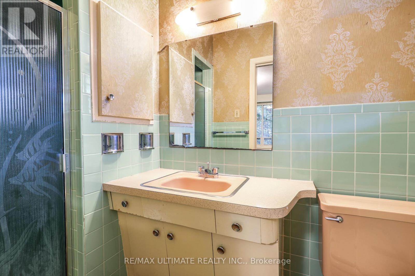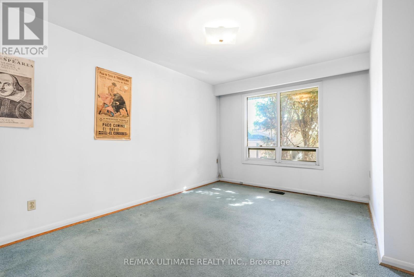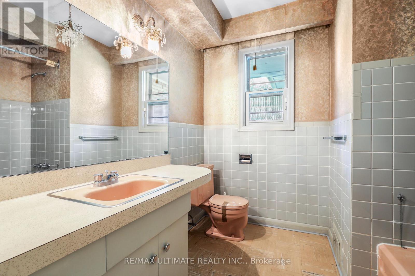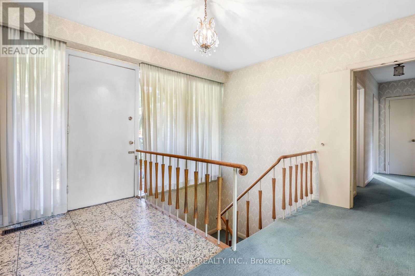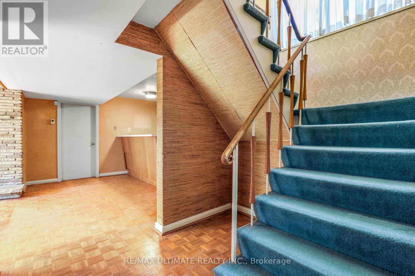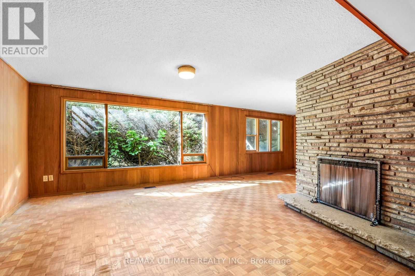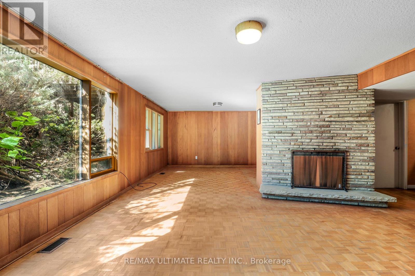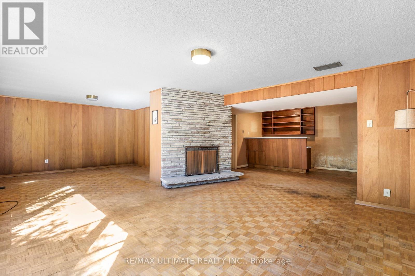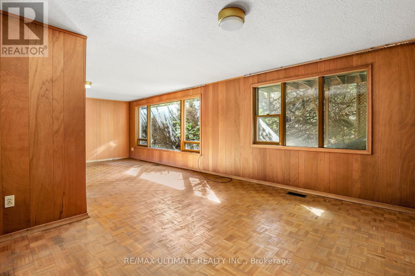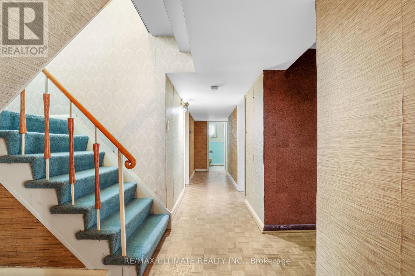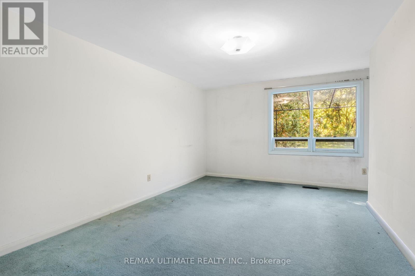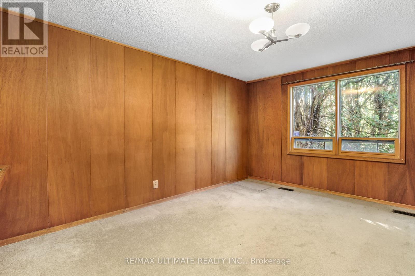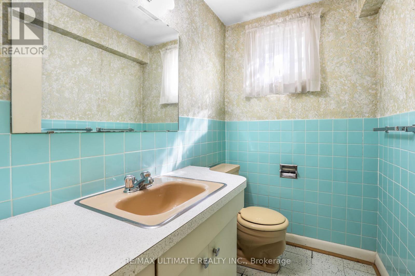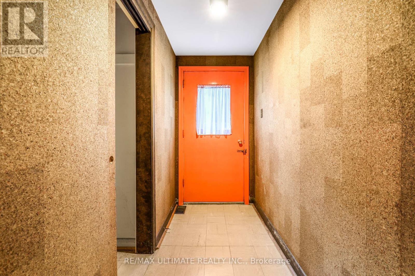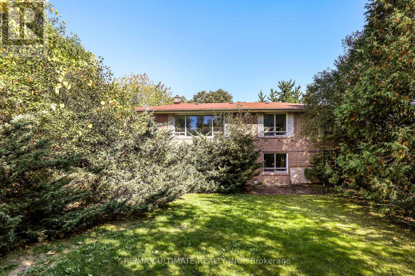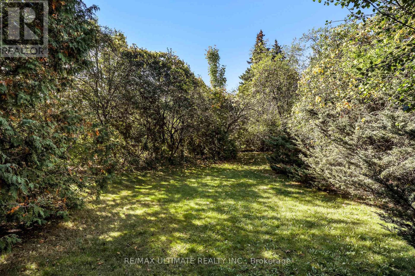92 Banbury Road Toronto, Ontario M3B 2L3
$1,999,000
Highly sought-after location on the best part of Banbury Rd near Post Rd! Spacious bungalow on a massive 75 x 150 ft lot. An incredible opportunity to build a grand residence or renovate. Prestigious location surrounded by multi-million dollar mansions, in demand Edward Gardens area. Home features 3 bedrooms on main, plus 2 more bedrooms on lower. 3 washrooms. Principal rooms are exceptionally large. Over 1700 sq ft on each level. Basement is above-grade at rear, with a walkout to the patio and large backyard. Double garage. Excellent school district and close to amenities. Nearby Banbury Community Centre and tennis courts. Short drive to upscale shopping and restaurants. Don't miss this rare property offering a fabulous combination of an exclusive neighbourhood and a unique wide and deep lot. Being sold "as is". (id:60365)
Open House
This property has open houses!
2:00 pm
Ends at:4:00 pm
2:00 pm
Ends at:4:00 pm
Property Details
| MLS® Number | C12462692 |
| Property Type | Single Family |
| Community Name | Banbury-Don Mills |
| EquipmentType | Water Heater |
| ParkingSpaceTotal | 6 |
| RentalEquipmentType | Water Heater |
Building
| BathroomTotal | 3 |
| BedroomsAboveGround | 3 |
| BedroomsBelowGround | 2 |
| BedroomsTotal | 5 |
| Appliances | Cooktop, Dishwasher, Dryer, Oven, Washer, Window Coverings, Refrigerator |
| ArchitecturalStyle | Bungalow |
| BasementDevelopment | Finished |
| BasementFeatures | Walk Out |
| BasementType | N/a (finished) |
| ConstructionStyleAttachment | Detached |
| CoolingType | Central Air Conditioning |
| ExteriorFinish | Brick |
| FireplacePresent | Yes |
| FireplaceTotal | 2 |
| FlooringType | Tile, Carpeted, Parquet |
| FoundationType | Block |
| HalfBathTotal | 1 |
| HeatingFuel | Natural Gas |
| HeatingType | Forced Air |
| StoriesTotal | 1 |
| SizeInterior | 1500 - 2000 Sqft |
| Type | House |
| UtilityWater | Municipal Water |
Parking
| Garage |
Land
| Acreage | No |
| Sewer | Sanitary Sewer |
| SizeDepth | 150 Ft ,7 In |
| SizeFrontage | 75 Ft |
| SizeIrregular | 75 X 150.6 Ft |
| SizeTotalText | 75 X 150.6 Ft |
Rooms
| Level | Type | Length | Width | Dimensions |
|---|---|---|---|---|
| Basement | Bedroom 4 | 4.41 m | 3.26 m | 4.41 m x 3.26 m |
| Basement | Bedroom 5 | 4.4 m | 3.22 m | 4.4 m x 3.22 m |
| Basement | Other | 7.22 m | 3.1 m | 7.22 m x 3.1 m |
| Basement | Laundry Room | 4.06 m | 3.5 m | 4.06 m x 3.5 m |
| Basement | Other | Measurements not available | ||
| Basement | Recreational, Games Room | 8.18 m | 4.36 m | 8.18 m x 4.36 m |
| Basement | Other | 3.82 m | 3.58 m | 3.82 m x 3.58 m |
| Main Level | Foyer | 3.5 m | 1.7 m | 3.5 m x 1.7 m |
| Main Level | Living Room | 6.04 m | 4.54 m | 6.04 m x 4.54 m |
| Main Level | Dining Room | 4.55 m | 3.31 m | 4.55 m x 3.31 m |
| Main Level | Kitchen | 3.62 m | 3.57 m | 3.62 m x 3.57 m |
| Main Level | Eating Area | 3.62 m | 2.19 m | 3.62 m x 2.19 m |
| Main Level | Primary Bedroom | 4.53 m | 3.54 m | 4.53 m x 3.54 m |
| Main Level | Bedroom 2 | 4.63 m | 3.09 m | 4.63 m x 3.09 m |
| Main Level | Bedroom 3 | 3.78 m | 2.99 m | 3.78 m x 2.99 m |
Effie Panagiotopoulos
Salesperson
1739 Bayview Ave.
Toronto, Ontario M4G 3C1

