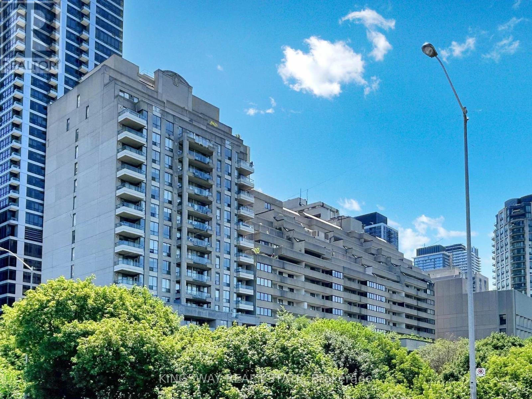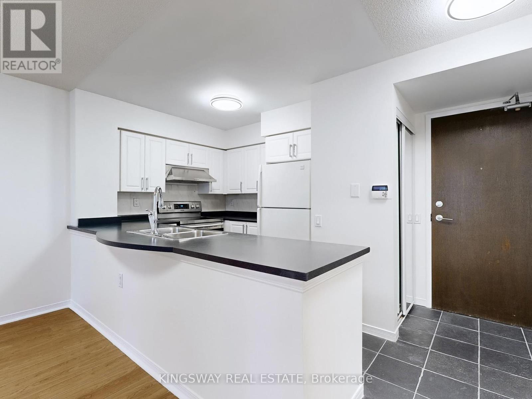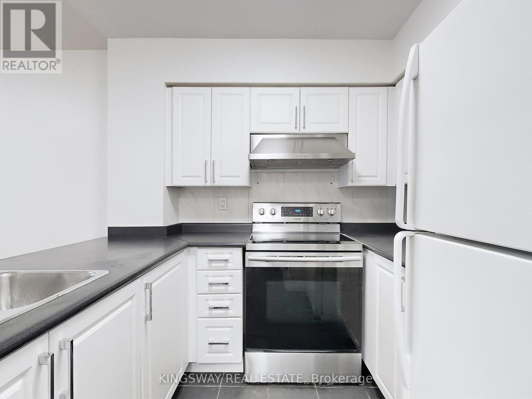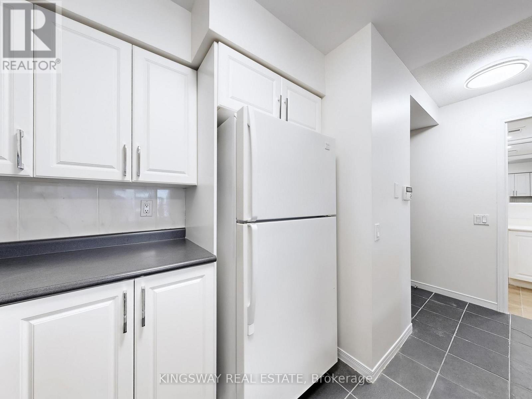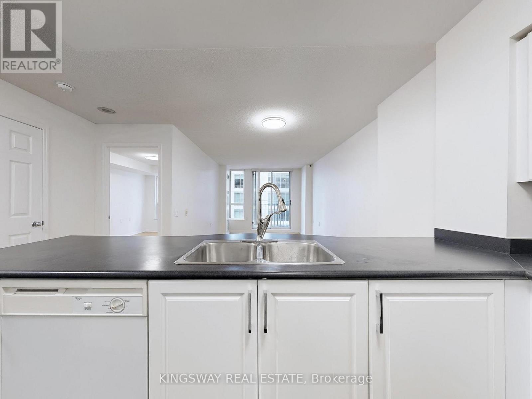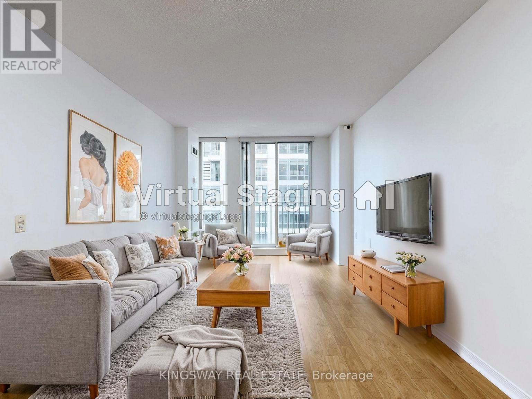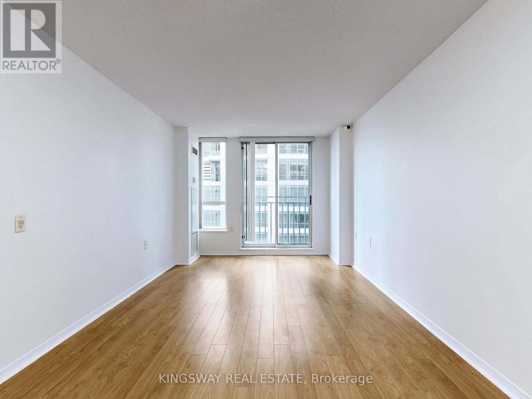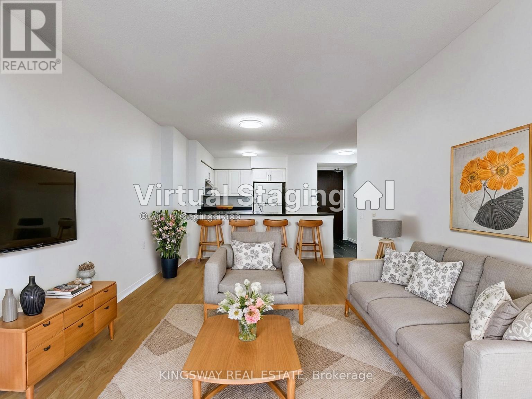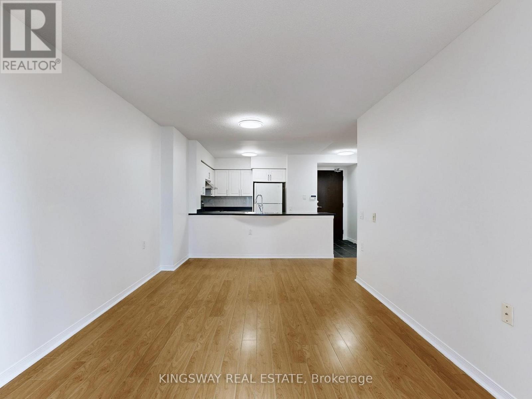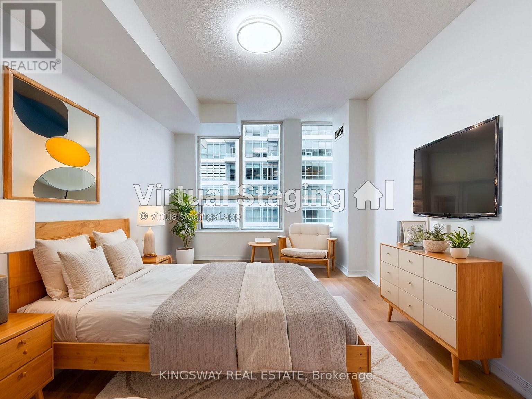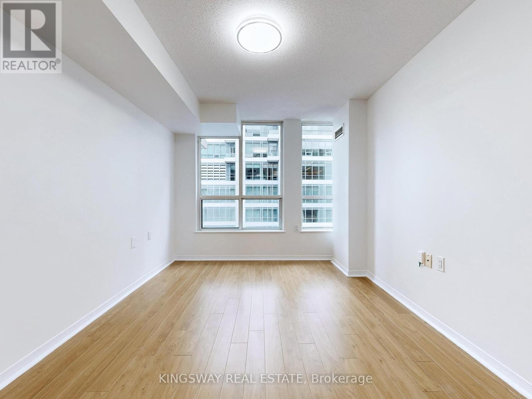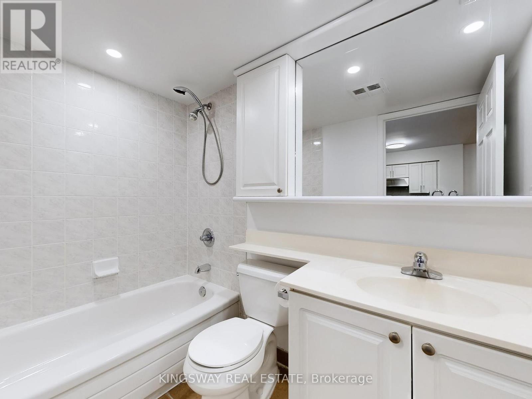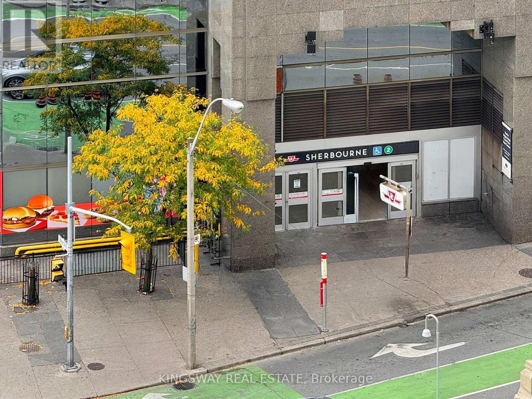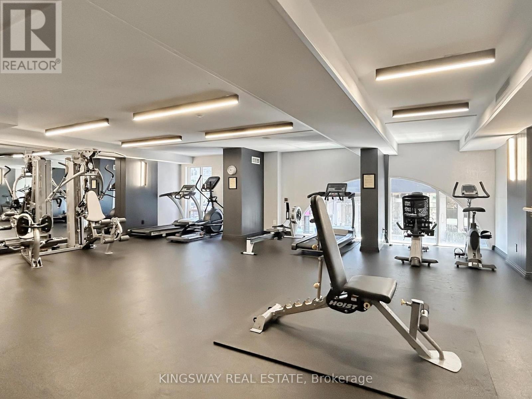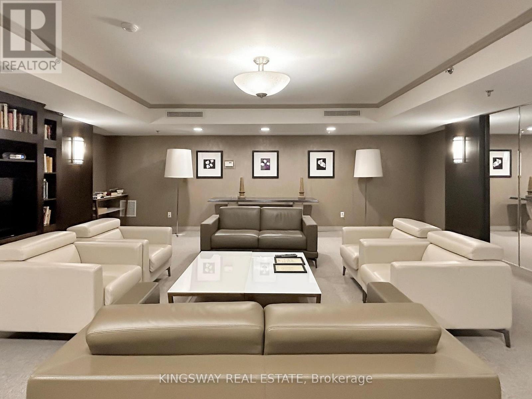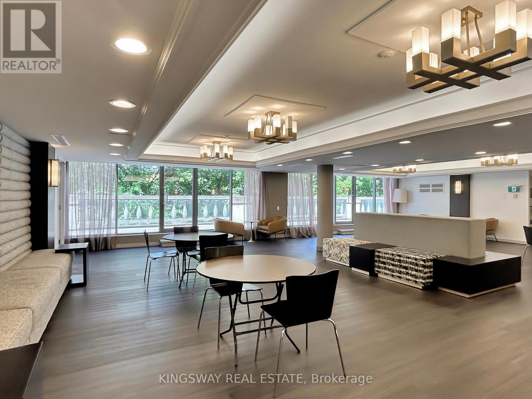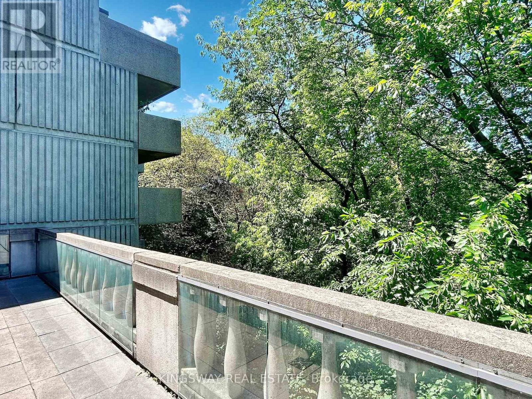1607 - 388 Bloor Street E Toronto, Ontario M4W 3W9
$417,600Maintenance, Heat, Electricity, Water, Common Area Maintenance, Insurance
$899.30 Monthly
Maintenance, Heat, Electricity, Water, Common Area Maintenance, Insurance
$899.30 MonthlyYorkville living, top-tier education, and a serene ravine escape all in one address. Welcome to the Rosedale Ravine Residences, just steps from Yonge & Bloor, Yorkville, U of T, TMU, and the Bloor-Yonge Subway (Line 1 & 2), while backing onto the peaceful Rosedale Ravine. This bright, south-facing suite offers over 600 sq ft of open living space filled with natural light through its floor-to-ceiling windows. Your maintenance fees cover ALL UTILITIES including Heat, A/C, Hydro, and Water, allowing for truly worry-free living. Enjoy a full range of amenities including a gym, sauna, rooftop terrace, lounge, party room, and 24-hour concierge service. Commuters, you will love the convenience of being just minutes from the Don Valley Parkway (DVP) via Bloor St E, providing quick access to downtown or north to the 401 - a rare feature for such a central downtown location. Imagine mornings jogging or biking through the Rosedale Ravine, afternoons exploring Yorkvilles boutiques or cafés, and evenings dining at Eataly or one of Bloor Streets many acclaimed restaurants, all just steps from your front door. Whether you're a first-time buyer, investor, or a senior looking to downsize, this home offers the perfect blend of comfort, convenience, and lifestyle. Experience one of Torontos most sought-after neighbourhoods, where urban living meets natural tranquility. Welcome Home. *** Lots of affordable parking spots available for rent!*** (id:60365)
Property Details
| MLS® Number | C12462656 |
| Property Type | Single Family |
| Community Name | Rosedale-Moore Park |
| CommunityFeatures | Pet Restrictions |
| Features | Balcony, In Suite Laundry |
Building
| BathroomTotal | 1 |
| BedroomsAboveGround | 1 |
| BedroomsTotal | 1 |
| Appliances | Dishwasher, Dryer, Hood Fan, Stove, Washer, Refrigerator |
| CoolingType | Central Air Conditioning |
| ExteriorFinish | Concrete |
| FlooringType | Laminate, Slate |
| HeatingFuel | Natural Gas |
| HeatingType | Forced Air |
| SizeInterior | 600 - 699 Sqft |
| Type | Apartment |
Parking
| Underground | |
| Garage |
Land
| Acreage | No |
Rooms
| Level | Type | Length | Width | Dimensions |
|---|---|---|---|---|
| Main Level | Living Room | 5.82 m | 3.15 m | 5.82 m x 3.15 m |
| Main Level | Dining Room | 5.82 m | 3.15 m | 5.82 m x 3.15 m |
| Main Level | Kitchen | 3.24 m | 2.44 m | 3.24 m x 2.44 m |
| Main Level | Primary Bedroom | 4.27 m | 2.95 m | 4.27 m x 2.95 m |
Joshua Vieira
Salesperson
3180 Ridgeway Drive Unit 36
Mississauga, Ontario L5L 5S7
Onaiza Kazi
Broker
3180 Ridgeway Drive Unit 36
Mississauga, Ontario L5L 5S7

