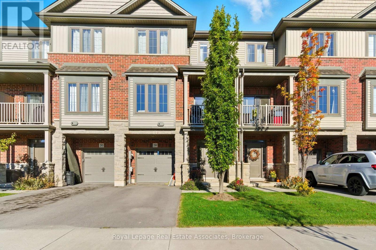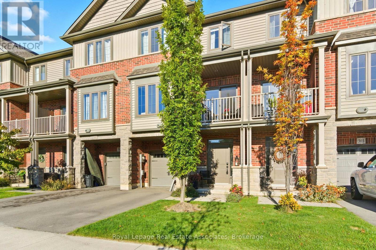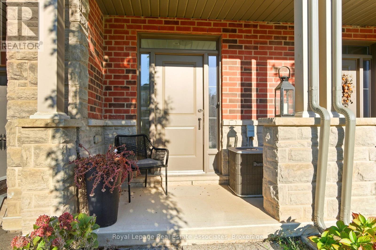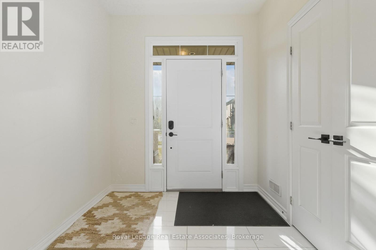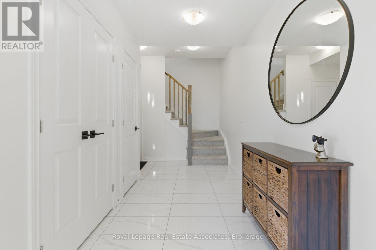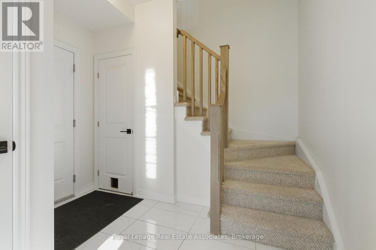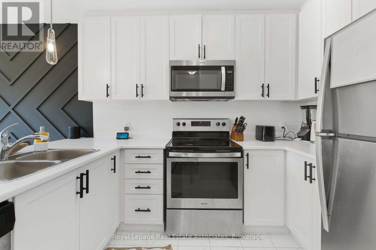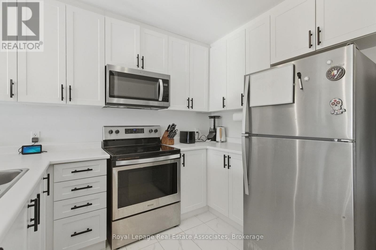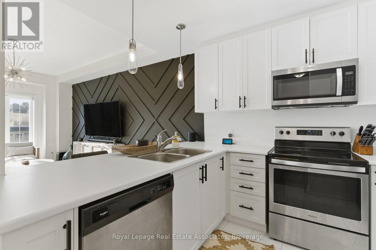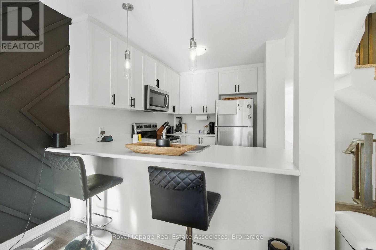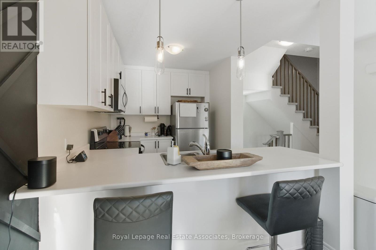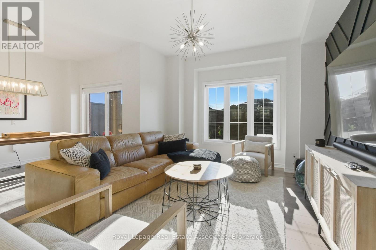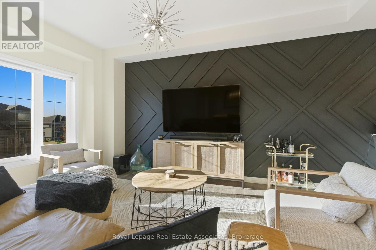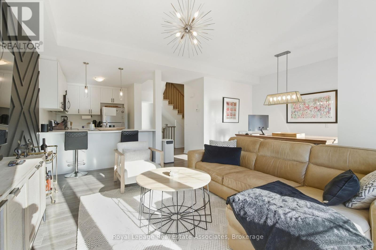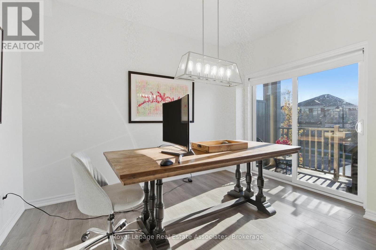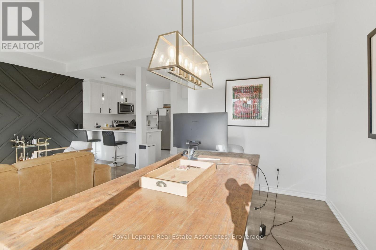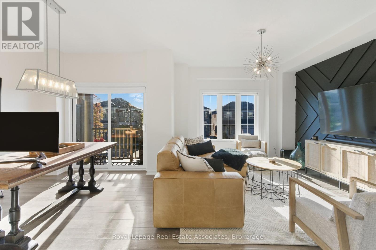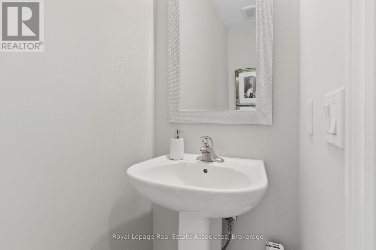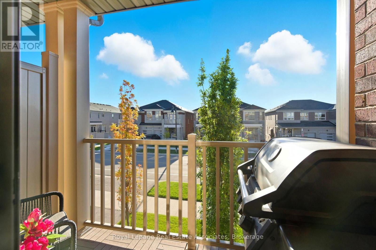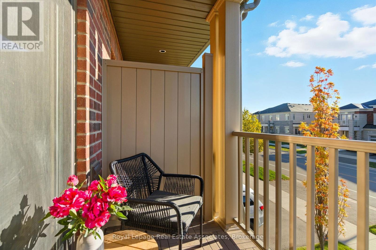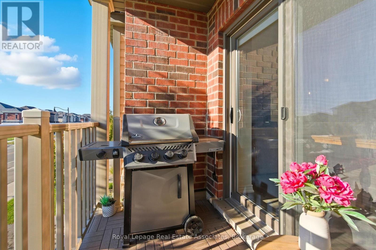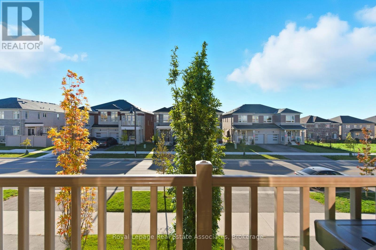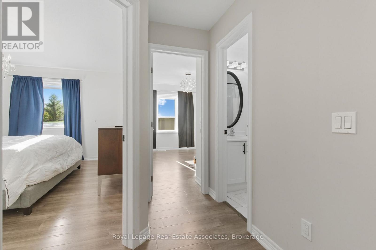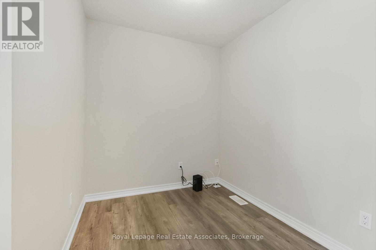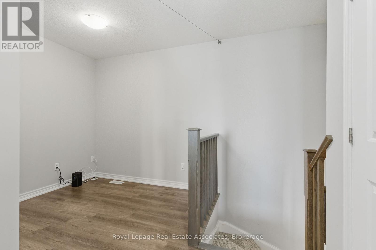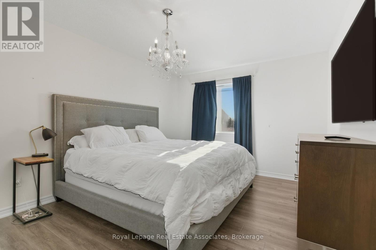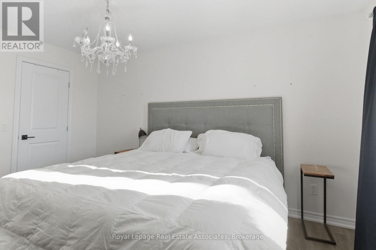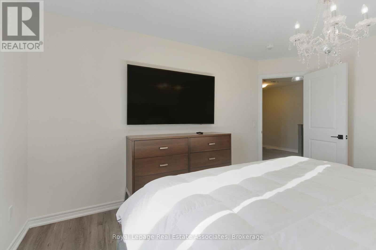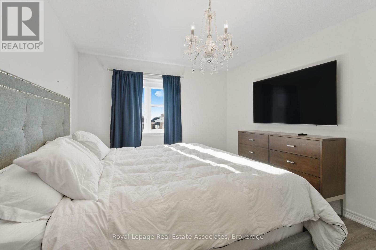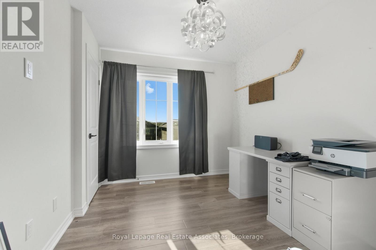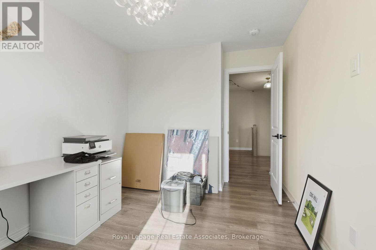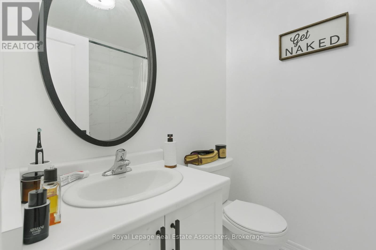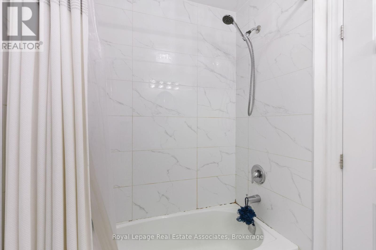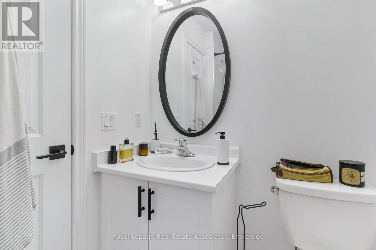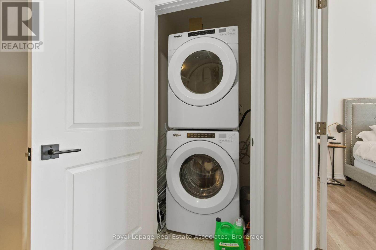7 - 299 Skinner Road Hamilton, Ontario L8B 1W5
$2,600 Monthly
Welcome home! This rarely offered and beautifully maintained 2-bed, 2-bath, 2-parking space 3-storey townhouse is located in the newer Mountain View Heights area of Waterdown, just minutes from major highways and all amenities! Only a few years old, this stunning home boasts impressive upgrades and finishes throughout. Upon entering, you're greeted by stunning flooring and a thoughtfully designed main floor featuring an oversized entryway with inside access to the garage and plenty of storage space. The second level offers an amazing open-concept layout, with a spacious living room, dining room, kitchen, and powder room. Enjoy your morning coffee, evening wine, or a quiet moment on the porch, accessible from the dining area. On the third level, you'll find two bright and spacious bedrooms with ample closet space, a 4-piece bathroom, a convenient laundry room, and a bonus room that can be used as a den, office, lounge, or children's play area! This home is perfectly located near major highways, the GO station, schools, shopping, restaurants, parks, trails, and much more. (id:60365)
Property Details
| MLS® Number | X12462734 |
| Property Type | Single Family |
| Community Name | Waterdown |
| Features | In Suite Laundry |
| ParkingSpaceTotal | 2 |
Building
| BathroomTotal | 2 |
| BedroomsAboveGround | 2 |
| BedroomsTotal | 2 |
| Appliances | Dishwasher, Dryer, Stove, Washer, Window Coverings, Refrigerator |
| CoolingType | Central Air Conditioning |
| ExteriorFinish | Brick, Stone |
| HalfBathTotal | 1 |
| HeatingFuel | Natural Gas |
| HeatingType | Forced Air |
| StoriesTotal | 3 |
| SizeInterior | 1200 - 1399 Sqft |
| Type | Row / Townhouse |
Parking
| Attached Garage | |
| Garage |
Land
| Acreage | No |
Rooms
| Level | Type | Length | Width | Dimensions |
|---|---|---|---|---|
| Second Level | Kitchen | 8.53 m | 10.36 m | 8.53 m x 10.36 m |
| Second Level | Dining Room | 9.45 m | 10.06 m | 9.45 m x 10.06 m |
| Second Level | Great Room | 3.07 m | 4.88 m | 3.07 m x 4.88 m |
| Third Level | Primary Bedroom | 3.35 m | 4.37 m | 3.35 m x 4.37 m |
| Third Level | Bedroom | 2.79 m | 3.45 m | 2.79 m x 3.45 m |
| Third Level | Loft | 2.54 m | 2.06 m | 2.54 m x 2.06 m |
https://www.realtor.ca/real-estate/28990624/7-299-skinner-road-hamilton-waterdown-waterdown
Kyrsten Shelby Feere
Salesperson
1939 Ironoak Way #101
Oakville, Ontario L6H 3V8
Sarah Grainger
Salesperson
7145 West Credit Ave B1 #100
Mississauga, Ontario L5N 6J7

