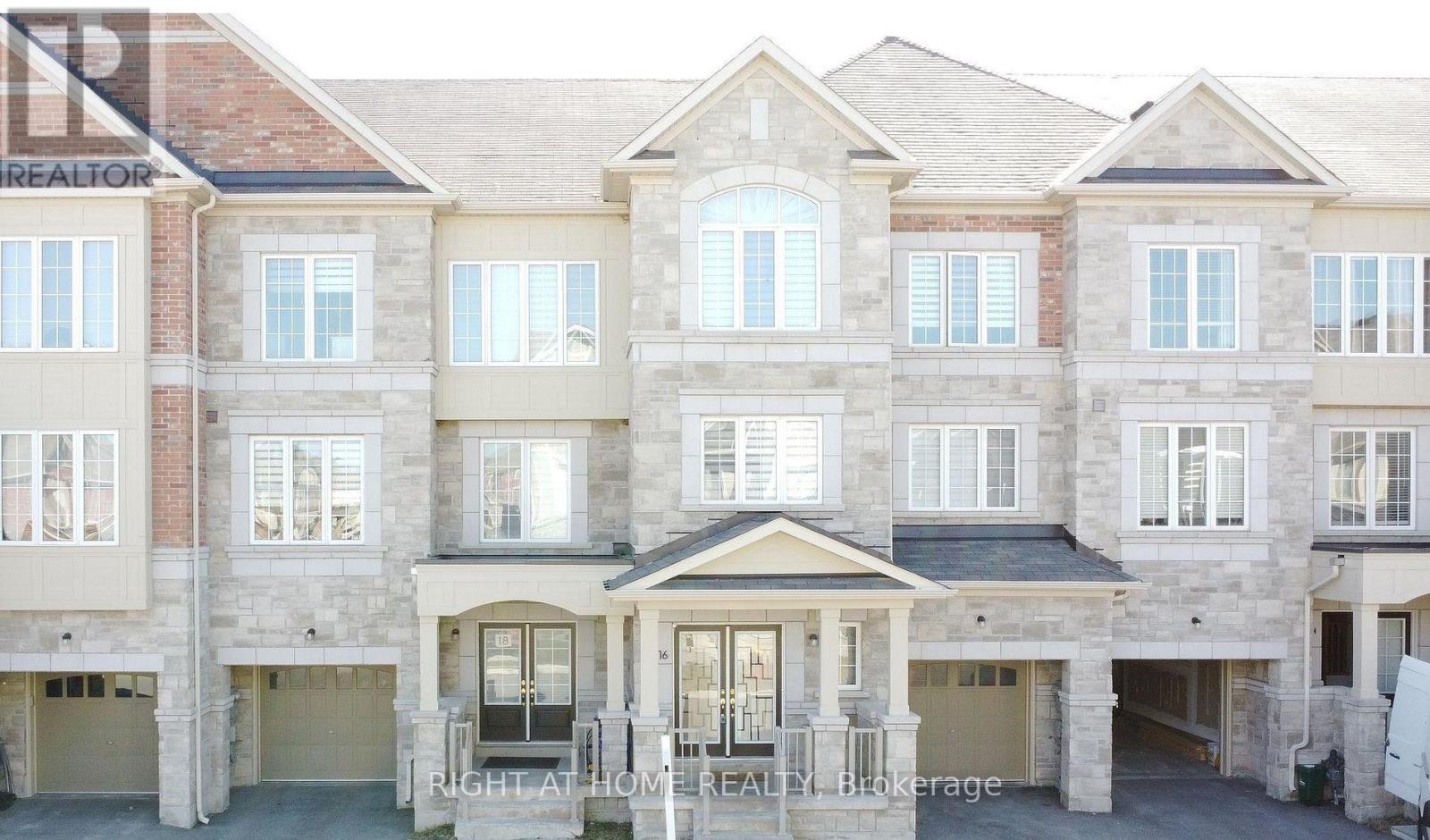18 Hartney Drive Richmond Hill, Ontario L4S 0J8
4 Bedroom
4 Bathroom
2000 - 2500 sqft
Central Air Conditioning
Forced Air
$3,700 Monthly
Fresh New Paint!! 3 Bedroom +Large OfficeTownhouse With A Walk-Out Basement, Backing Onto Open Space. Open Concept Main Flr W/ Lots Of Natural Lights, 9 Feet Ceilings And Hardwood Flooring Throughout. Updated Modern Kitchen Features Granite Counter Tops, Ceramic Floors & Big Centre Island Which Leads To Spacious Deck. Located In A Family-Friendly Neighbourhood - Close To Schools, Public Library, Richmond Green Sports Centre, Highways, Costco, Shopping Centres And Much More. (id:60365)
Property Details
| MLS® Number | N12461573 |
| Property Type | Single Family |
| Community Name | Rural Richmond Hill |
| AmenitiesNearBy | Park, Schools |
| ParkingSpaceTotal | 2 |
| ViewType | View |
Building
| BathroomTotal | 4 |
| BedroomsAboveGround | 3 |
| BedroomsBelowGround | 1 |
| BedroomsTotal | 4 |
| Age | New Building |
| Appliances | Dishwasher, Dryer, Stove, Washer, Window Coverings, Refrigerator |
| BasementDevelopment | Unfinished |
| BasementFeatures | Walk Out |
| BasementType | N/a (unfinished) |
| ConstructionStyleAttachment | Attached |
| CoolingType | Central Air Conditioning |
| ExteriorFinish | Brick, Stone |
| FlooringType | Carpeted, Hardwood, Ceramic |
| FoundationType | Block |
| HalfBathTotal | 2 |
| HeatingFuel | Natural Gas |
| HeatingType | Forced Air |
| StoriesTotal | 3 |
| SizeInterior | 2000 - 2500 Sqft |
| Type | Row / Townhouse |
| UtilityWater | Municipal Water |
Parking
| Garage |
Land
| Acreage | No |
| LandAmenities | Park, Schools |
| Sewer | Sanitary Sewer |
| SizeDepth | 59 Ft ,7 In |
| SizeFrontage | 23 Ft |
| SizeIrregular | 23 X 59.6 Ft |
| SizeTotalText | 23 X 59.6 Ft |
Rooms
| Level | Type | Length | Width | Dimensions |
|---|---|---|---|---|
| Second Level | Great Room | 15.48 m | 14.76 m | 15.48 m x 14.76 m |
| Second Level | Dining Room | 10 m | 13.58 m | 10 m x 13.58 m |
| Second Level | Kitchen | 10 m | 13.58 m | 10 m x 13.58 m |
| Second Level | Eating Area | 13.15 m | 11.25 m | 13.15 m x 11.25 m |
| Third Level | Primary Bedroom | 9.84 m | 14.99 m | 9.84 m x 14.99 m |
| Third Level | Bedroom 2 | 9.68 m | 9.84 m | 9.68 m x 9.84 m |
| Third Level | Bedroom 3 | 10 m | 9.02 m | 10 m x 9.02 m |
| Ground Level | Office | 11.51 m | 12.99 m | 11.51 m x 12.99 m |
https://www.realtor.ca/real-estate/28987817/18-hartney-drive-richmond-hill-rural-richmond-hill
Paul Jung
Salesperson
Right At Home Realty
1550 16th Avenue Bldg B Unit 3 & 4
Richmond Hill, Ontario L4B 3K9
1550 16th Avenue Bldg B Unit 3 & 4
Richmond Hill, Ontario L4B 3K9




