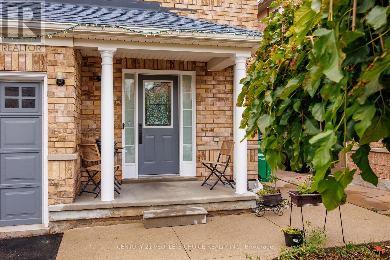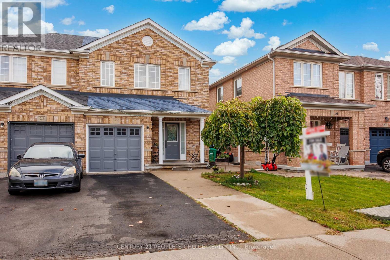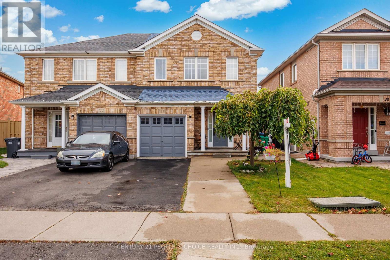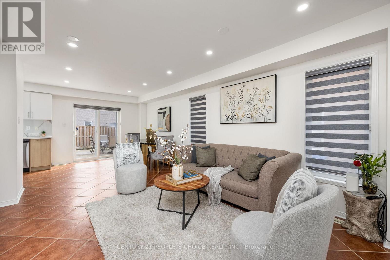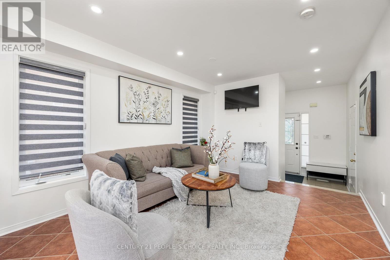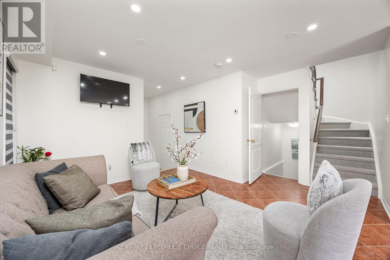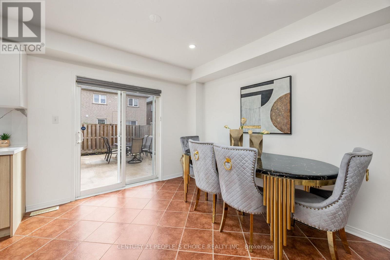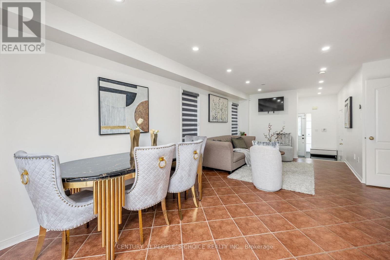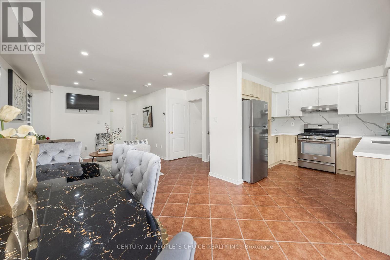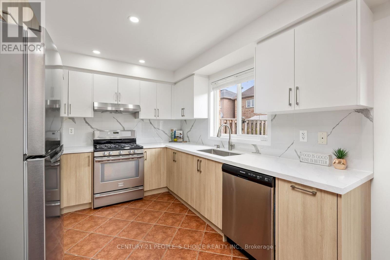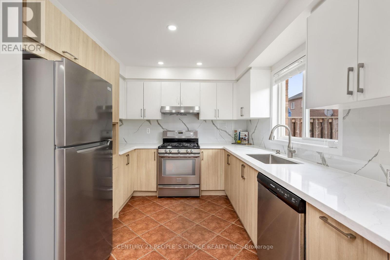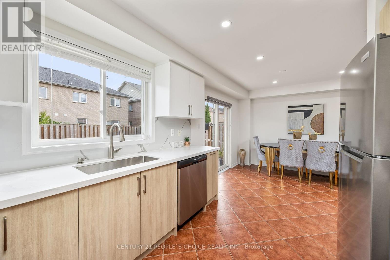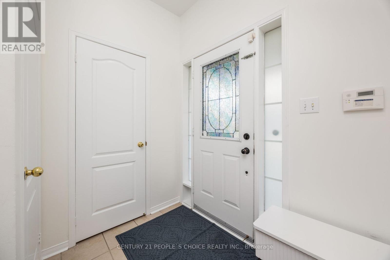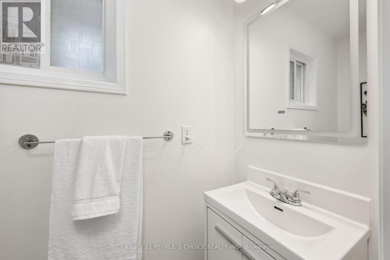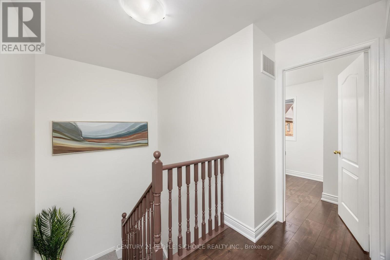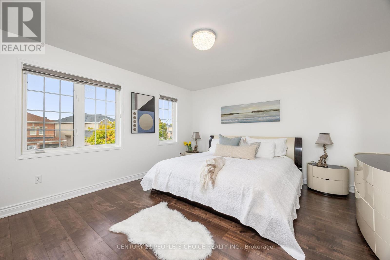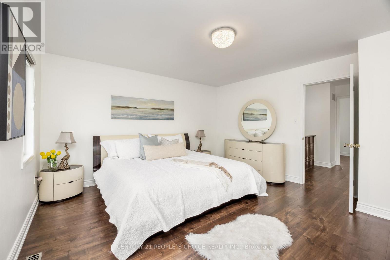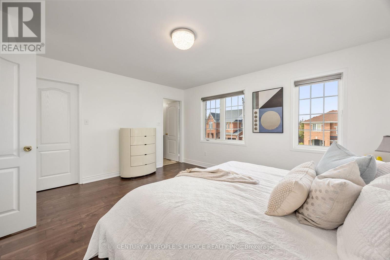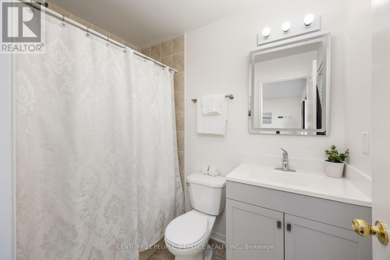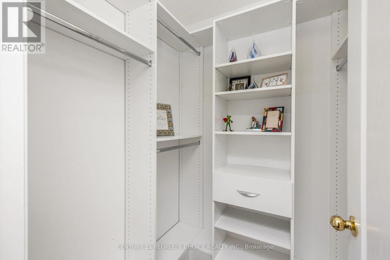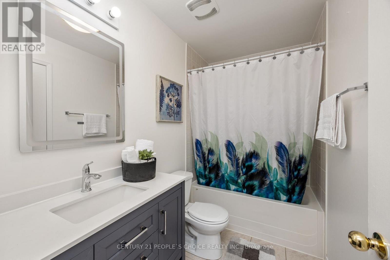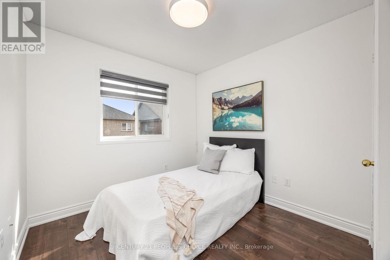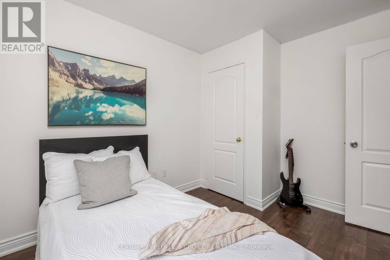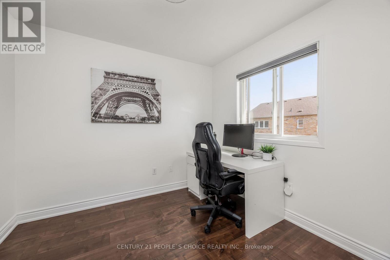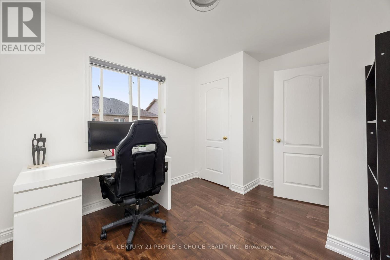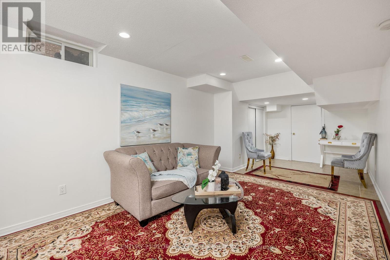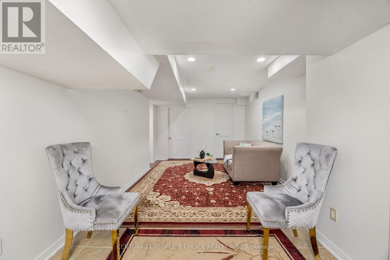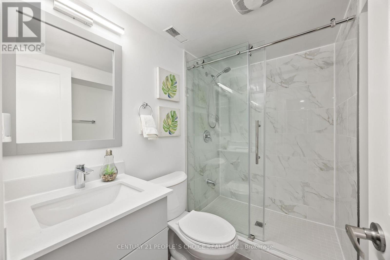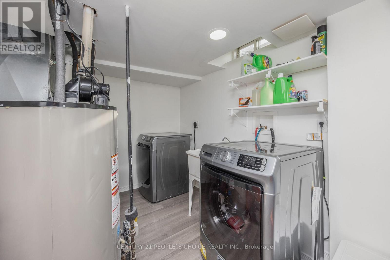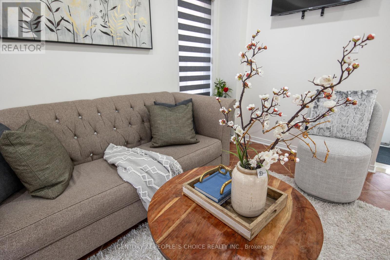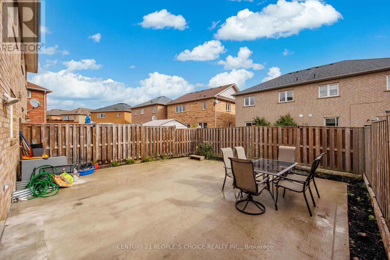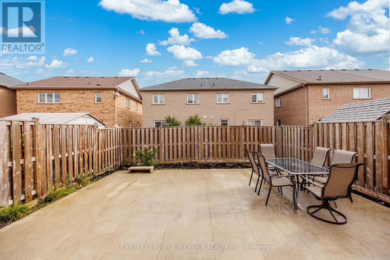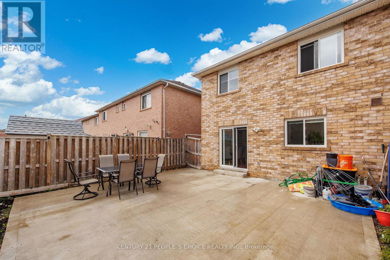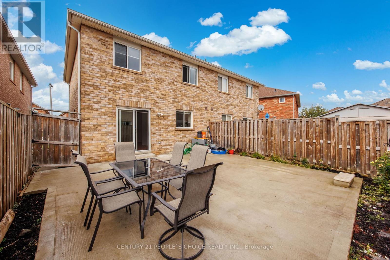3 Bedroom
4 Bathroom
1100 - 1500 sqft
Central Air Conditioning
Forced Air
$869,000
Freshly Renovated Semi-Detached in a Quiet, Family-Friendly Neighbourhood! This beautifully updated 3-bedroom, 3-bathroom home features a remodelled kitchen and an airy dining space with a walk-out to a backyard perfect for entertaining or relaxing evenings. The open-concept layout offers neutral décor, a welcoming foyer with ceramic tile, and convenient garage access. The primary bedroom boasts a walk-in closet and a 4-piece ensuite, while the finished basement provides extra living or entertainment space. Freshlypainted throughout, this home is truly move-in ready. Ideally located within walking distance to schools, parks, rec centre, bus routes, plaza, and the new GO Station, with easy access to shopping and highways, it combines modern comfort with unbeatable convenience for families. (id:60365)
Property Details
|
MLS® Number
|
W12460491 |
|
Property Type
|
Single Family |
|
Community Name
|
Fletcher's Meadow |
|
ParkingSpaceTotal
|
3 |
Building
|
BathroomTotal
|
4 |
|
BedroomsAboveGround
|
3 |
|
BedroomsTotal
|
3 |
|
Appliances
|
Dishwasher, Dryer, Microwave, Stove, Washer |
|
BasementDevelopment
|
Finished |
|
BasementType
|
N/a (finished) |
|
ConstructionStyleAttachment
|
Semi-detached |
|
CoolingType
|
Central Air Conditioning |
|
ExteriorFinish
|
Brick |
|
FlooringType
|
Ceramic |
|
FoundationType
|
Poured Concrete |
|
HalfBathTotal
|
1 |
|
HeatingFuel
|
Natural Gas |
|
HeatingType
|
Forced Air |
|
StoriesTotal
|
2 |
|
SizeInterior
|
1100 - 1500 Sqft |
|
Type
|
House |
|
UtilityWater
|
Municipal Water |
Parking
Land
|
Acreage
|
No |
|
Sewer
|
Sanitary Sewer |
|
SizeDepth
|
85 Ft ,3 In |
|
SizeFrontage
|
26 Ft |
|
SizeIrregular
|
26 X 85.3 Ft |
|
SizeTotalText
|
26 X 85.3 Ft |
Rooms
| Level |
Type |
Length |
Width |
Dimensions |
|
Second Level |
Primary Bedroom |
4.62 m |
4.21 m |
4.62 m x 4.21 m |
|
Second Level |
Bedroom 2 |
3.57 m |
2.9 m |
3.57 m x 2.9 m |
|
Second Level |
Bedroom 3 |
2.74 m |
3.35 m |
2.74 m x 3.35 m |
|
Basement |
Recreational, Games Room |
|
|
Measurements not available |
|
Basement |
Laundry Room |
|
|
Measurements not available |
|
Main Level |
Living Room |
3.35 m |
4.11 m |
3.35 m x 4.11 m |
|
Main Level |
Dining Room |
3.35 m |
2.9 m |
3.35 m x 2.9 m |
|
Main Level |
Kitchen |
2.9 m |
2.9 m |
2.9 m x 2.9 m |
Utilities
|
Cable
|
Available |
|
Electricity
|
Installed |
|
Sewer
|
Installed |
https://www.realtor.ca/real-estate/28985668/25-trumpet-valley-boulevard-brampton-fletchers-meadow-fletchers-meadow

