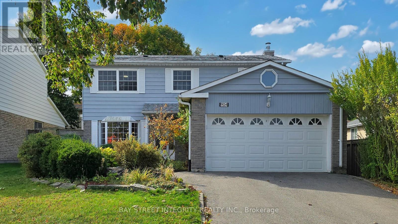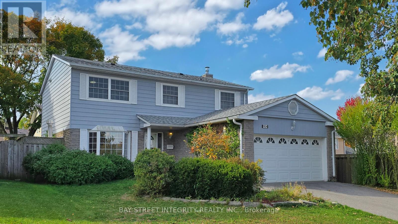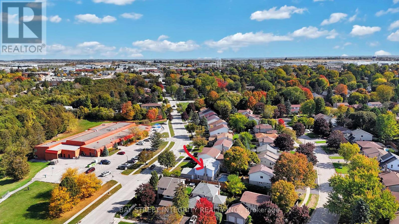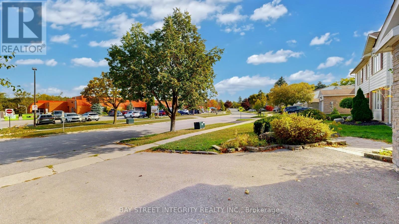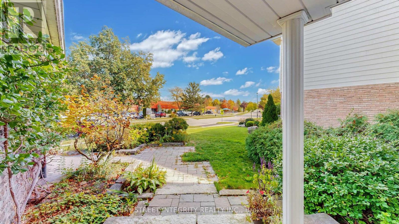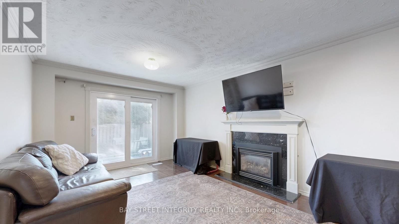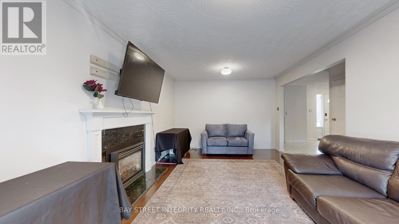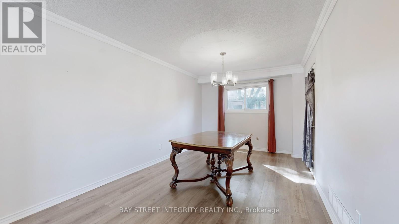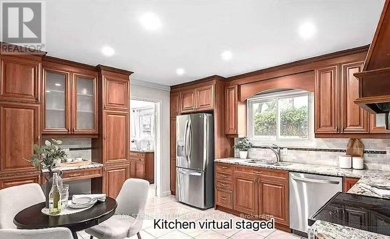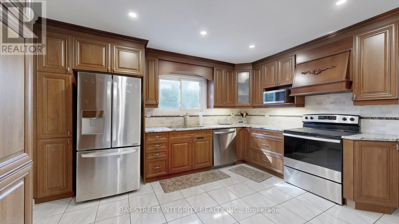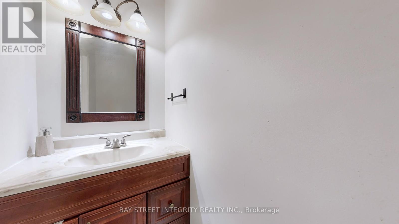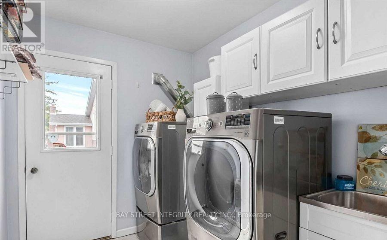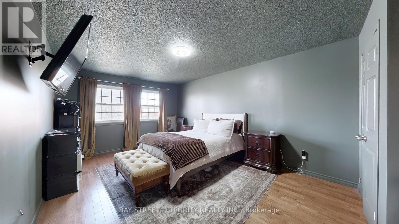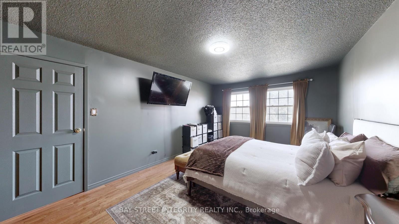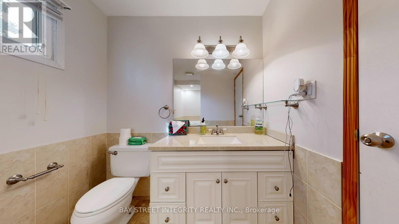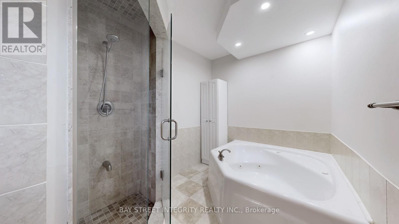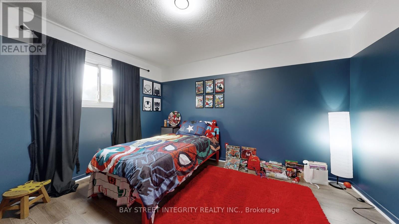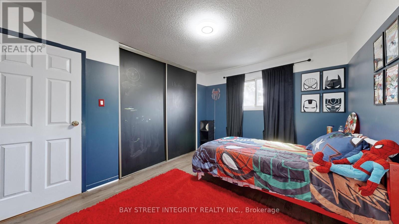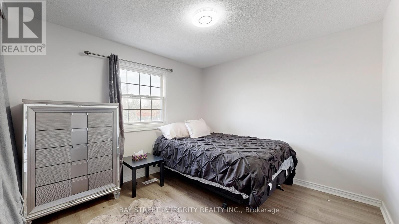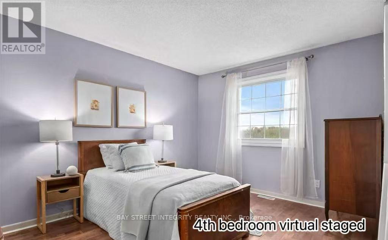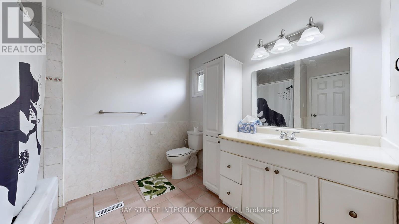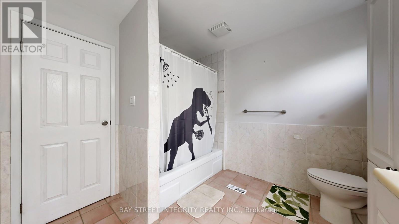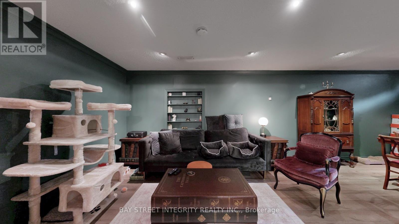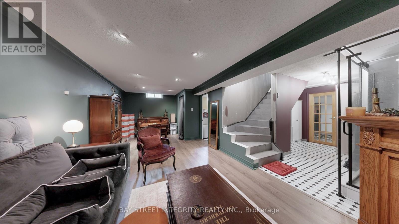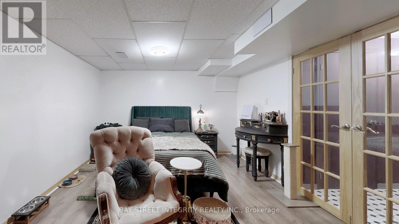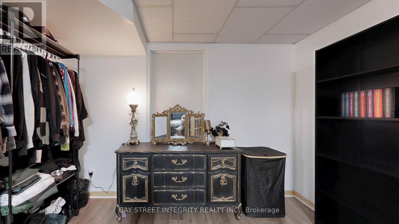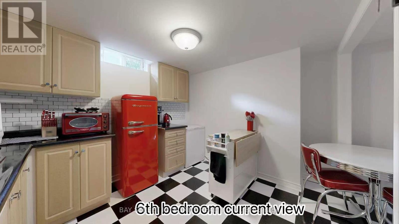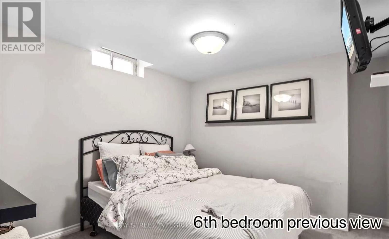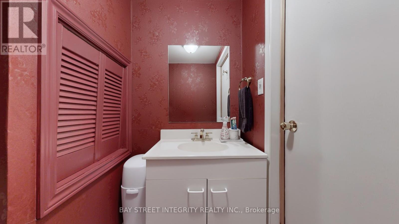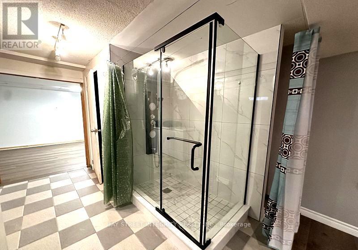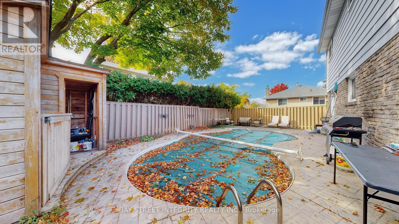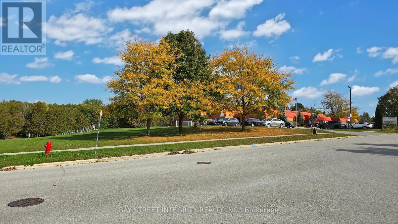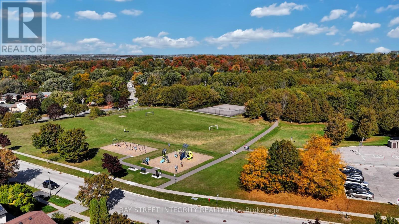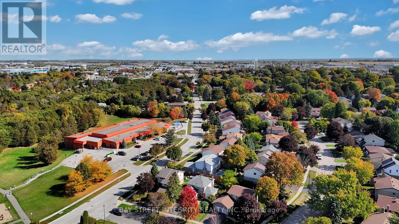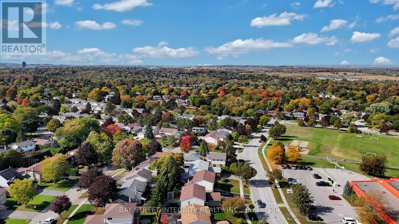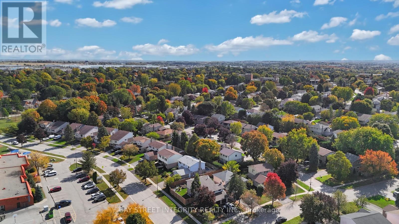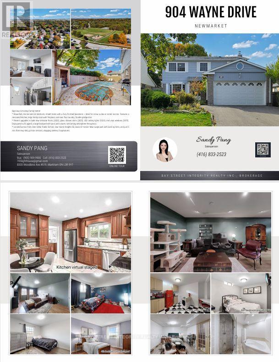904 Wayne Drive Newmarket, Ontario L3Y 5T8
$1,000,000
Spacious & Inviting Family Home!* Beautifully maintained 4+2 bedroom, 4-bath home with a fully finished basement ideal for in-law suites or rental income. Features a renovated kitchen, large family room with fireplace, and main floor laundry, Double gradge door * Recent upgrades include new laminate floors (2023), glass shower stalls (2023), LED ceiling lights (2023), and vinyl windows (2015). Enjoy great curb appeal, a large backyard with pool, and a warm, welcoming atmosphere throughout.* Located across from Glen Cedar Public School, near Huron Heights SS, Davis Dr transit. Surrounded by two Large park with walking trails, kids playground, and just 5 min from Hwy 404, go train services, shopping centers, hospitals etc. (id:60365)
Open House
This property has open houses!
2:00 pm
Ends at:4:00 pm
2:00 pm
Ends at:4:00 pm
2:00 pm
Ends at:4:00 pm
2:00 pm
Ends at:4:00 pm
Property Details
| MLS® Number | N12460726 |
| Property Type | Single Family |
| Community Name | Huron Heights-Leslie Valley |
| AmenitiesNearBy | Hospital, Park, Schools, Public Transit |
| EquipmentType | Water Heater |
| Features | Paved Yard, Carpet Free |
| ParkingSpaceTotal | 4 |
| PoolType | Outdoor Pool |
| RentalEquipmentType | Water Heater |
| Structure | Patio(s), Shed |
Building
| BathroomTotal | 10 |
| BedroomsAboveGround | 4 |
| BedroomsBelowGround | 2 |
| BedroomsTotal | 6 |
| Appliances | Dishwasher, Dryer, Hood Fan, Stove, Washer, Refrigerator |
| BasementDevelopment | Finished |
| BasementType | N/a (finished) |
| ConstructionStyleAttachment | Detached |
| CoolingType | Central Air Conditioning |
| ExteriorFinish | Brick, Aluminum Siding |
| FireplacePresent | Yes |
| FireplaceTotal | 1 |
| FlooringType | Hardwood, Laminate, Ceramic |
| HalfBathTotal | 1 |
| HeatingFuel | Natural Gas |
| HeatingType | Forced Air |
| StoriesTotal | 2 |
| SizeInterior | 2000 - 2500 Sqft |
| Type | House |
| UtilityWater | Municipal Water |
Parking
| Attached Garage | |
| Garage |
Land
| Acreage | No |
| FenceType | Fully Fenced, Fenced Yard |
| LandAmenities | Hospital, Park, Schools, Public Transit |
| LandscapeFeatures | Landscaped |
| Sewer | Sanitary Sewer |
| SizeDepth | 100 Ft |
| SizeFrontage | 50 Ft |
| SizeIrregular | 50 X 100 Ft |
| SizeTotalText | 50 X 100 Ft |
Rooms
| Level | Type | Length | Width | Dimensions |
|---|---|---|---|---|
| Second Level | Primary Bedroom | 3.6 m | 5.82 m | 3.6 m x 5.82 m |
| Second Level | Bedroom 2 | 4 m | 2.77 m | 4 m x 2.77 m |
| Second Level | Bedroom 3 | 3.17 m | 4.08 m | 3.17 m x 4.08 m |
| Second Level | Bedroom 4 | 3.13 m | 3.68 m | 3.13 m x 3.68 m |
| Basement | Bedroom 5 | 3.75 m | 3.06 m | 3.75 m x 3.06 m |
| Basement | Bedroom | 3.56 m | 5.23 m | 3.56 m x 5.23 m |
| Basement | Bathroom | 1.8 m | 1.8 m | 1.8 m x 1.8 m |
| Basement | Bathroom | 1.8 m | 1.5 m | 1.8 m x 1.5 m |
| Basement | Recreational, Games Room | 3.07 m | 7.52 m | 3.07 m x 7.52 m |
| Main Level | Family Room | 5.5 m | 3.56 m | 5.5 m x 3.56 m |
| Main Level | Kitchen | 3.68 m | 4.17 m | 3.68 m x 4.17 m |
| Main Level | Living Room | 3.9 m | 3.44 m | 3.9 m x 3.44 m |
| Main Level | Dining Room | 3.69 m | 3.14 m | 3.69 m x 3.14 m |
| Main Level | Laundry Room | 2.1 m | 2.74 m | 2.1 m x 2.74 m |
Sandy Pang
Salesperson
8300 Woodbine Ave #519
Markham, Ontario L3R 9Y7

