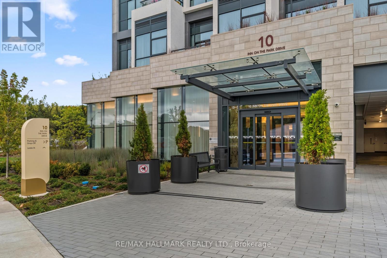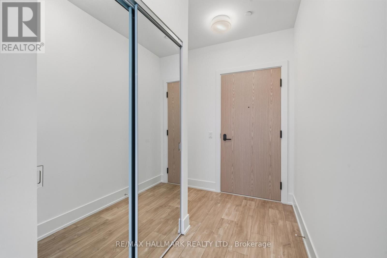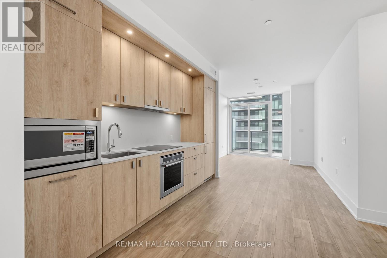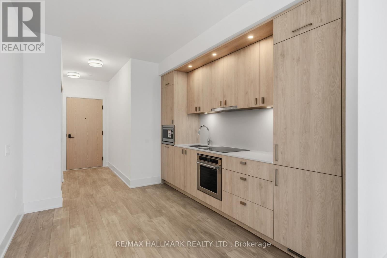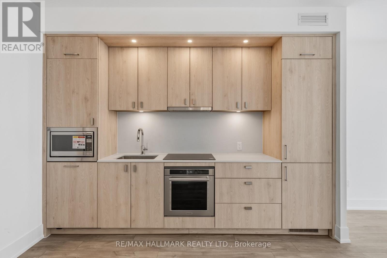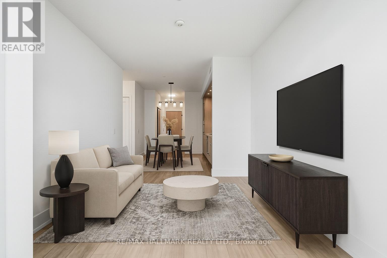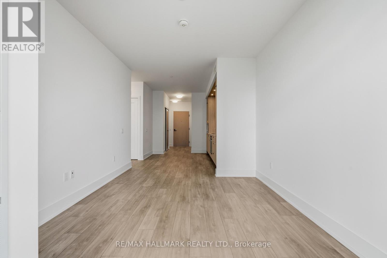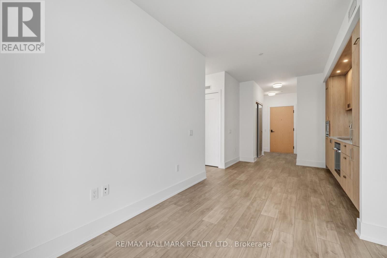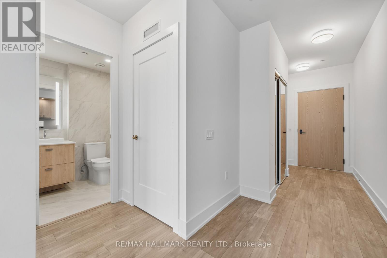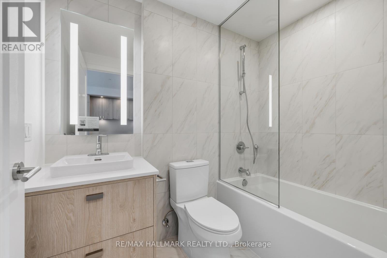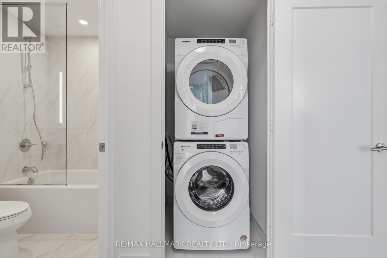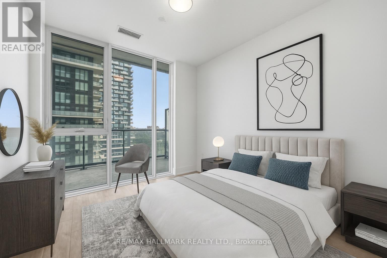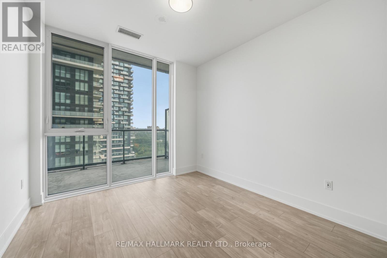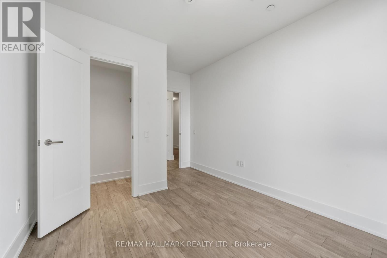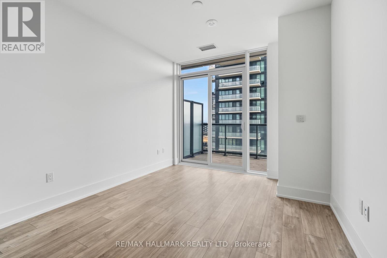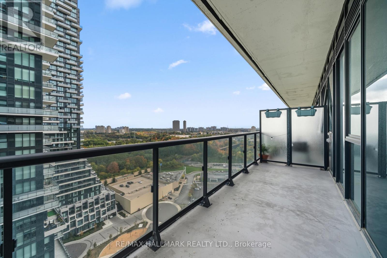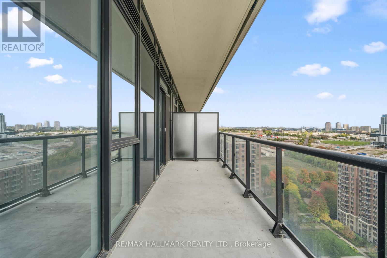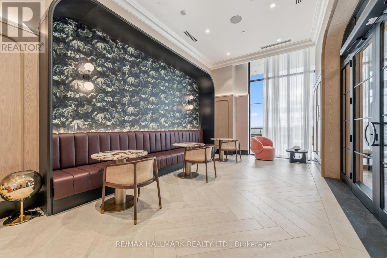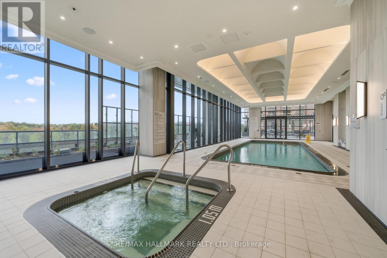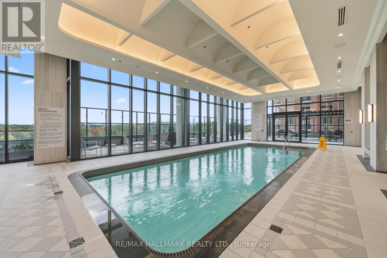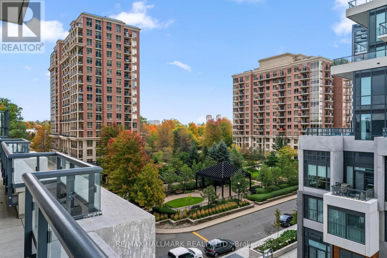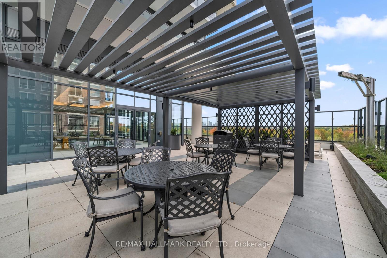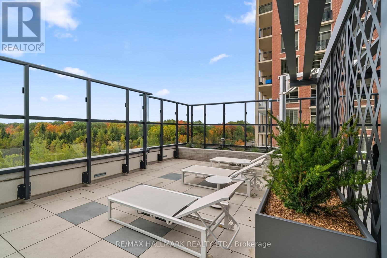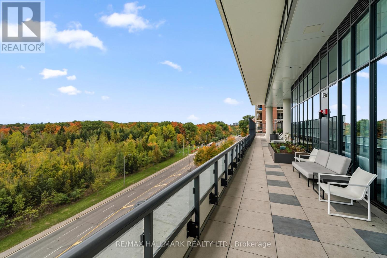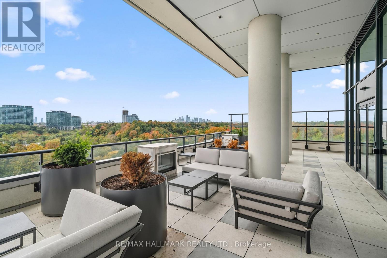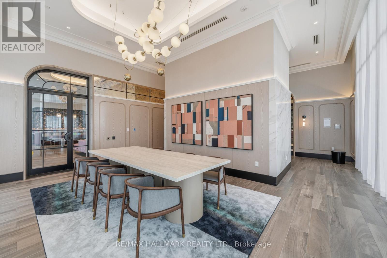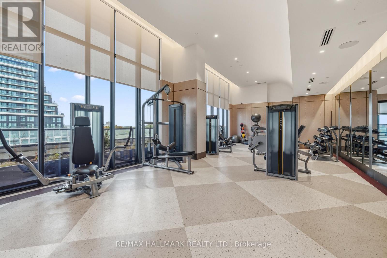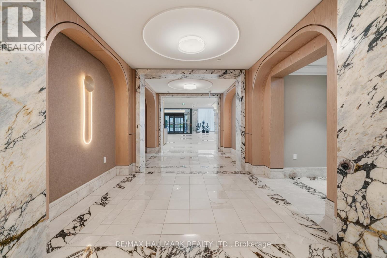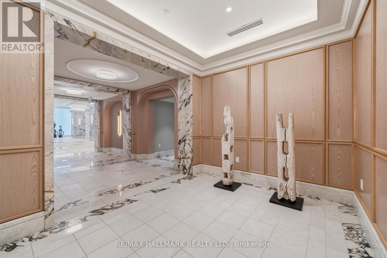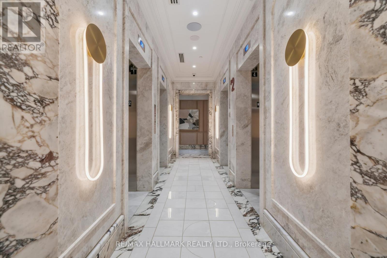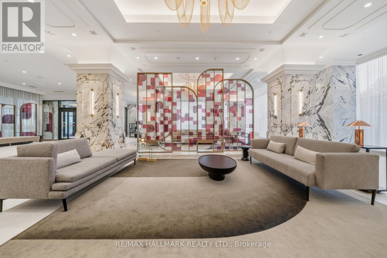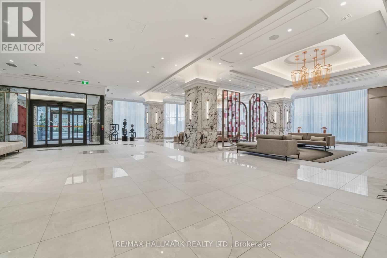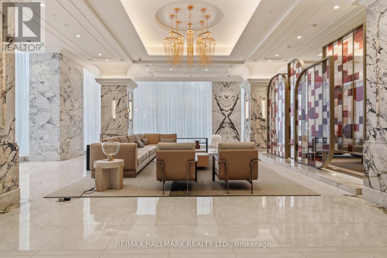1906 - 10 Inn On The Park Drive Toronto, Ontario M3C 0P9
$615,000Maintenance, Common Area Maintenance
$438 Monthly
Maintenance, Common Area Maintenance
$438 MonthlyExperience refined living at Tridel's Chateau - Auberge On The Park.This brand new 1-bedroom, 1-bath suite offers approximately 611 sq.ft. of well-designed space plus a private east-facing balcony. With 9-ft smooth ceilings and an open-concept layout, the interior blends comfort and modern sophistication. The kitchen features five premium appliances, custom cabinetry, and sleek finishes, ideal for both daily living and entertaining. Enjoy in-suite front-loading washer & dryer, and thoughtful design throughout.Steps from Sunnybrook Park and the upcoming Crosstown LRT, this residence offers the perfect balance of nature, convenience, and contemporary urban living. One parking spot is available at extra cost. (id:60365)
Property Details
| MLS® Number | C12460778 |
| Property Type | Single Family |
| Community Name | Banbury-Don Mills |
| AmenitiesNearBy | Park, Public Transit |
| Features | Balcony |
| PoolType | Indoor Pool |
Building
| BathroomTotal | 1 |
| BedroomsAboveGround | 1 |
| BedroomsTotal | 1 |
| Age | New Building |
| Amenities | Security/concierge, Exercise Centre, Party Room |
| CoolingType | Central Air Conditioning |
| ExteriorFinish | Concrete |
| FireProtection | Smoke Detectors |
| FlooringType | Laminate |
| HeatingFuel | Natural Gas |
| HeatingType | Forced Air |
| SizeInterior | 600 - 699 Sqft |
| Type | Apartment |
Parking
| Underground | |
| No Garage |
Land
| Acreage | No |
| LandAmenities | Park, Public Transit |
Rooms
| Level | Type | Length | Width | Dimensions |
|---|---|---|---|---|
| Flat | Living Room | 3.28 m | 3.2 m | 3.28 m x 3.2 m |
| Flat | Dining Room | 3.5 m | 3.28 m | 3.5 m x 3.28 m |
| Flat | Kitchen | 3.5 m | 3.28 m | 3.5 m x 3.28 m |
| Flat | Bedroom | 3.28 m | 3.05 m | 3.28 m x 3.05 m |
Ryan Rivandi
Salesperson
685 Sheppard Ave E #401
Toronto, Ontario M2K 1B6

