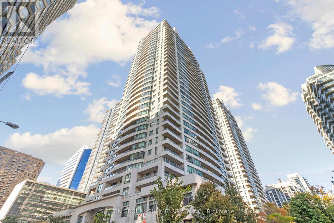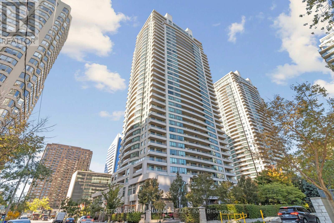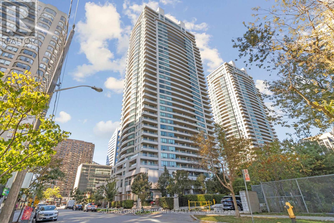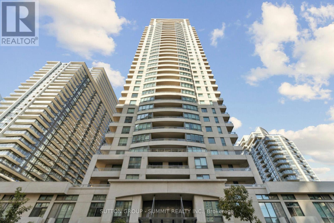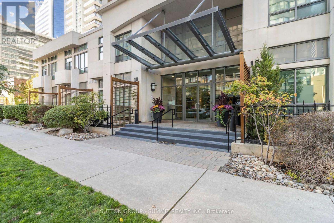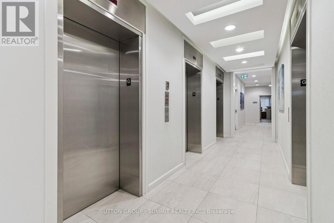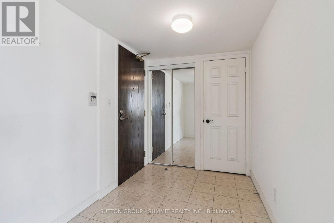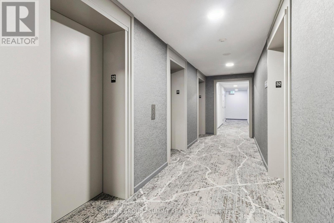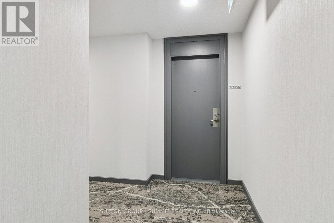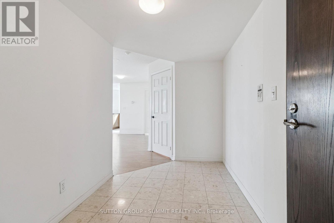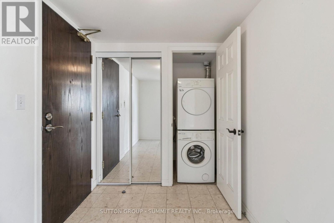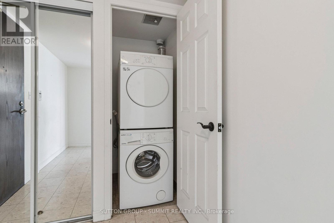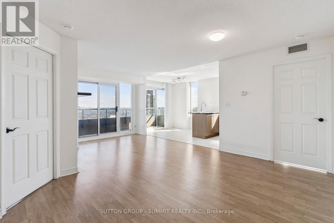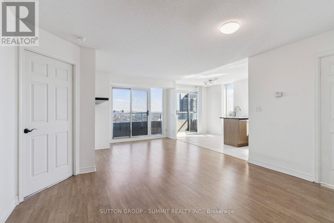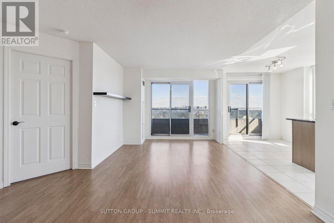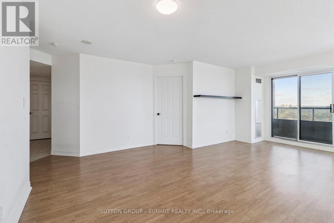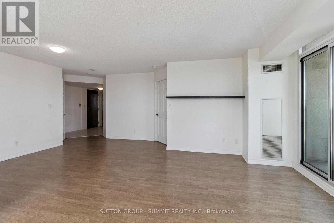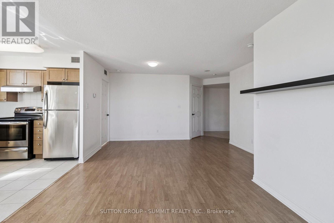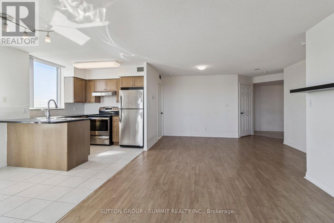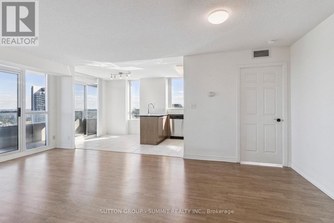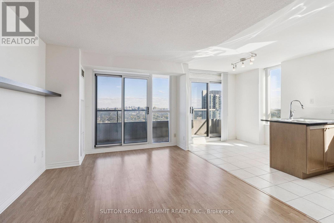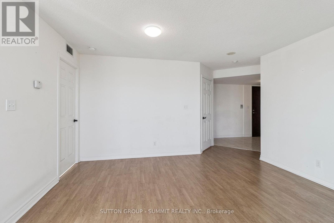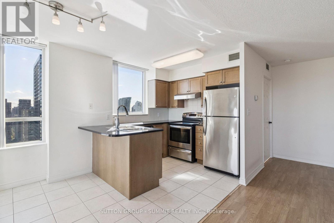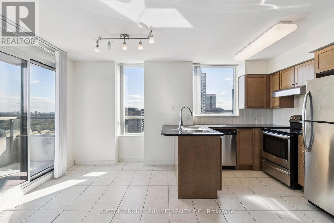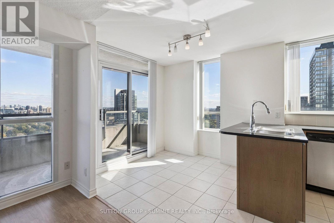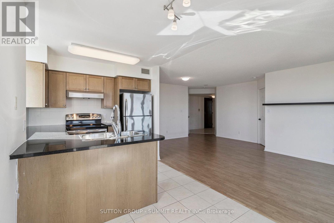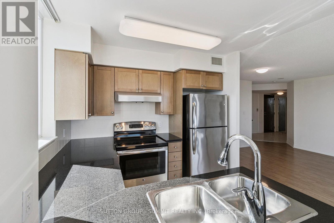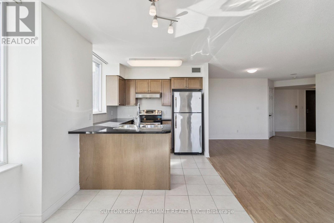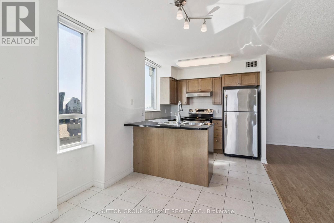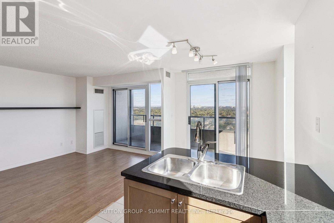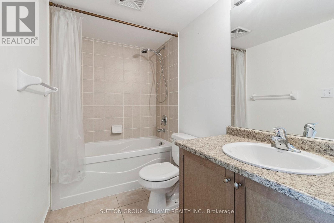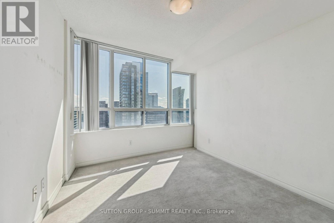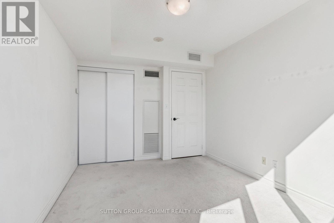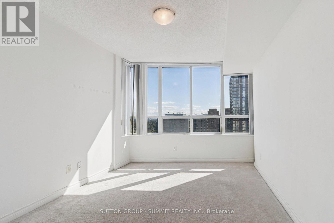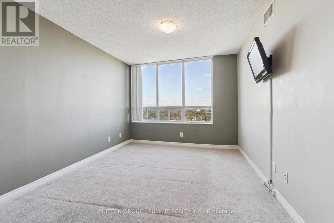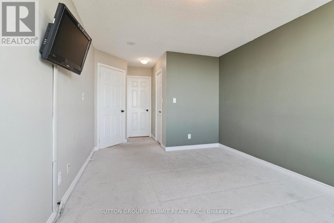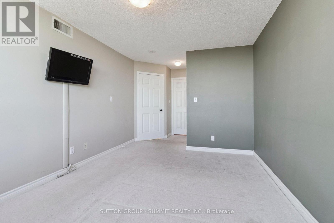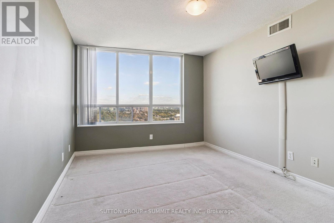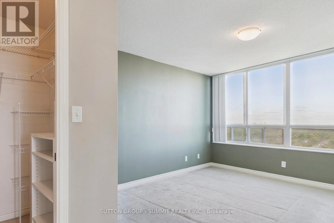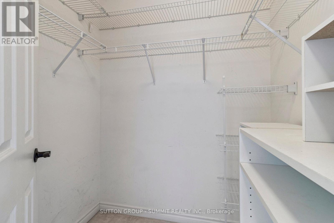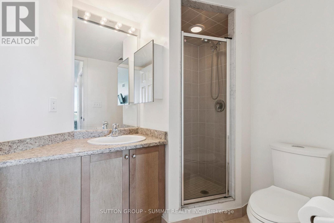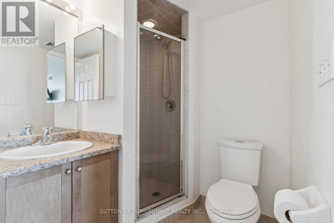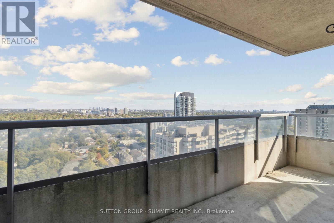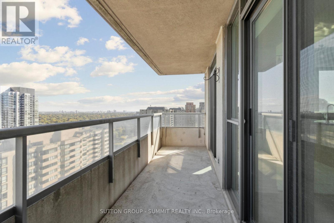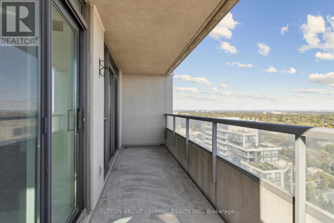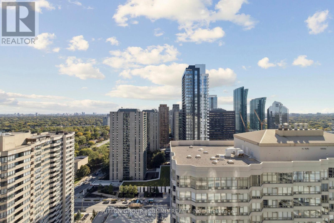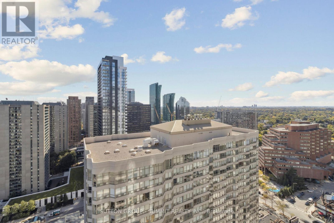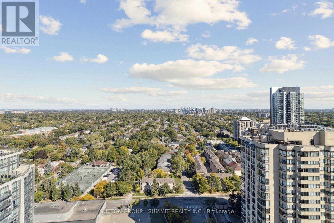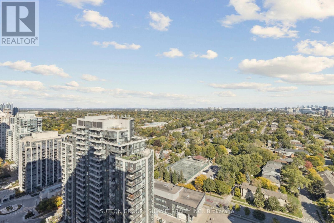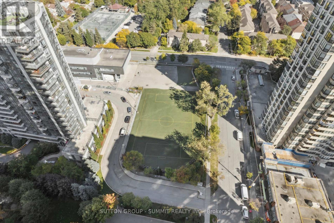#3208 - 18 Spring Garden Avenue Toronto, Ontario M2N 5G6
$3,100 Monthly
Elevated Living with Panoramic City Views. Experience refined urban living in this beautifully maintained corner suite, perfectly positioned on a high floor with sweeping southeast views of the city skyline. Wake up to radiant sunrises and unwind on your expansive private terrace- complete with glass-panel railings and two walkouts-designed for both quiet mornings and evening relaxation. Inside, the open-concept layout flows effortlessly from a bright, windowed kitchen with a breakfast area to a spacious living and dining space framed by floor-to-ceiling windows that bathe the home in natural light. Nestled in the vibrant heart of Yonge Street, youre just moments from the subway, shopping, dining, and entertainment, with easy access to Hwy 401, TTC, parks, the library, and the citys cultural centre. Residents enjoy an exceptional range of amenities, including an indoor pool, sauna, bowling alley, fitness centre, 24-hour concierge, guest suites, and a stylish party room. All utilities included-move in and simply enjoy the view. (id:60365)
Property Details
| MLS® Number | C12460815 |
| Property Type | Single Family |
| Community Name | Willowdale East |
| AmenitiesNearBy | Park, Public Transit, Schools |
| CommunityFeatures | Pet Restrictions, Community Centre |
| Features | Balcony, In Suite Laundry, Guest Suite |
| ParkingSpaceTotal | 1 |
| PoolType | Indoor Pool |
Building
| BathroomTotal | 2 |
| BedroomsAboveGround | 2 |
| BedroomsTotal | 2 |
| Amenities | Exercise Centre, Party Room, Recreation Centre, Visitor Parking, Storage - Locker, Security/concierge |
| Appliances | Dishwasher, Dryer, Stove, Washer, Window Coverings, Refrigerator |
| CoolingType | Central Air Conditioning |
| ExteriorFinish | Concrete |
| FlooringType | Laminate |
| HeatingFuel | Natural Gas |
| HeatingType | Forced Air |
| SizeInterior | 1000 - 1199 Sqft |
| Type | Apartment |
Parking
| No Garage |
Land
| Acreage | No |
| LandAmenities | Park, Public Transit, Schools |
Rooms
| Level | Type | Length | Width | Dimensions |
|---|---|---|---|---|
| Flat | Living Room | 6.1 m | 4.21 m | 6.1 m x 4.21 m |
| Flat | Dining Room | 6.1 m | 4.21 m | 6.1 m x 4.21 m |
| Flat | Kitchen | 4.65 m | 2.6 m | 4.65 m x 2.6 m |
| Flat | Primary Bedroom | 4.24 m | 3.11 m | 4.24 m x 3.11 m |
| Flat | Bedroom 2 | 4.16 m | 2.47 m | 4.16 m x 2.47 m |
Joshua Sumi
Broker
33 Pearl Street #100
Mississauga, Ontario L5M 1X1

