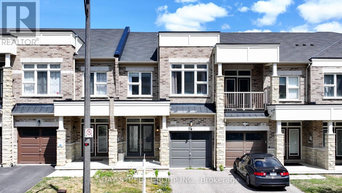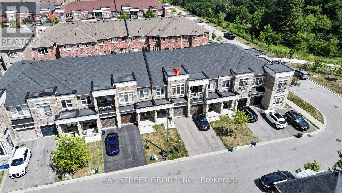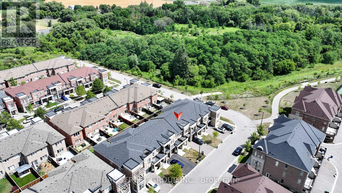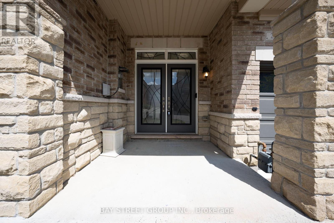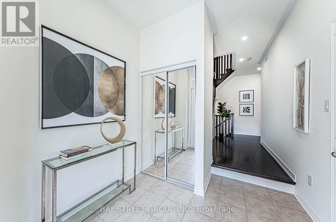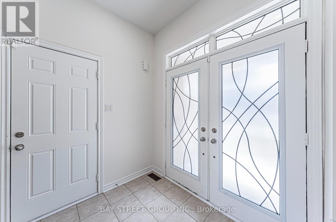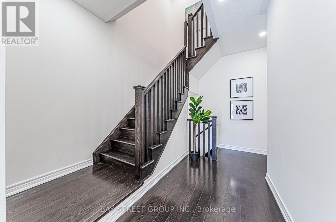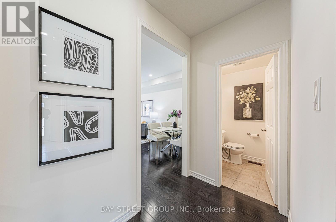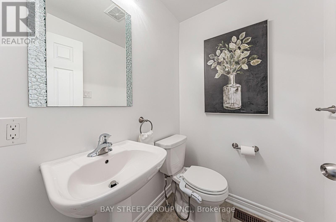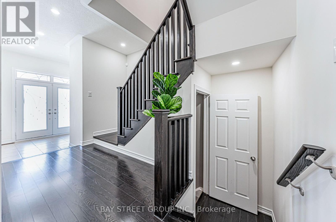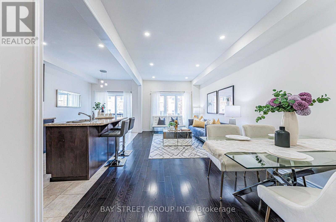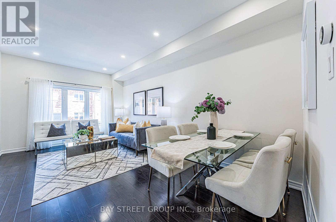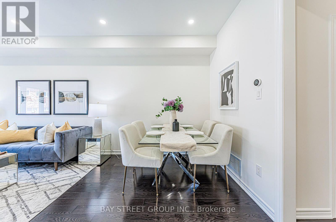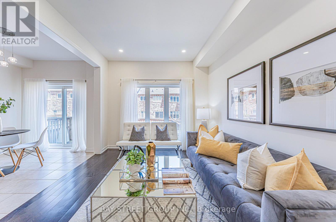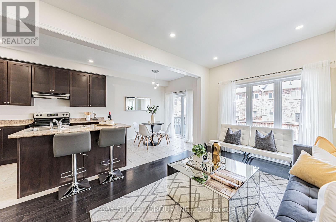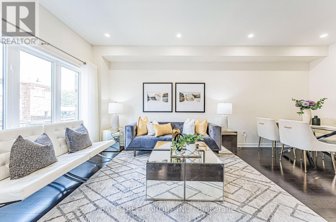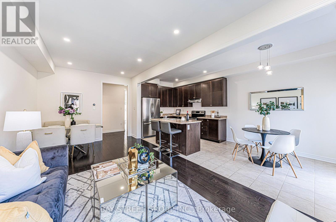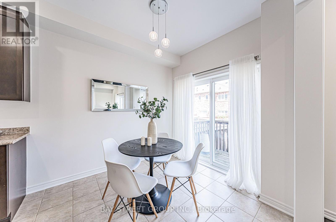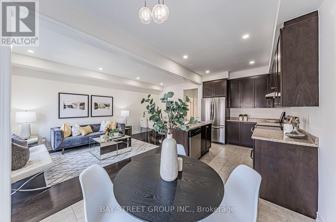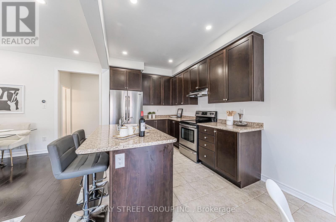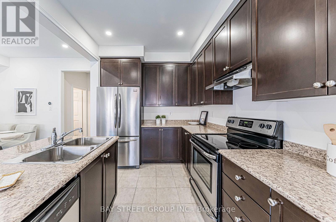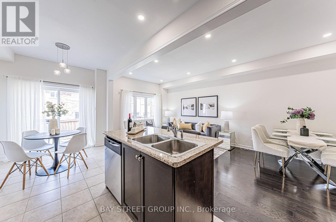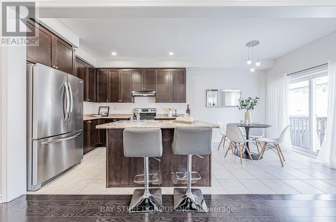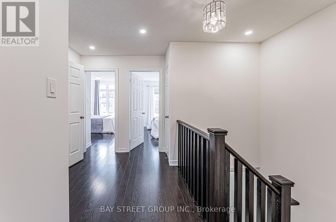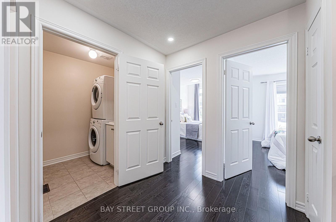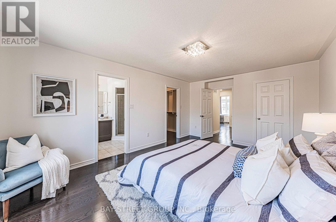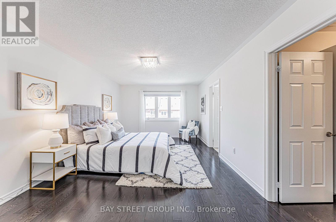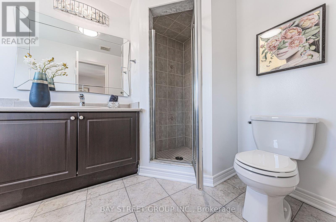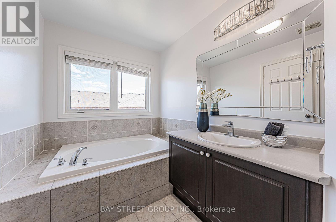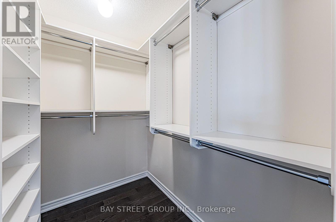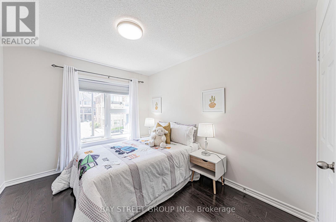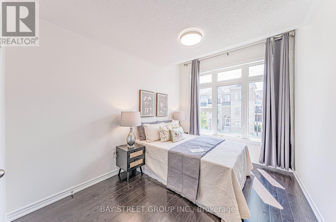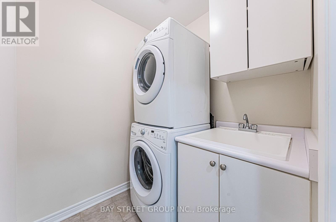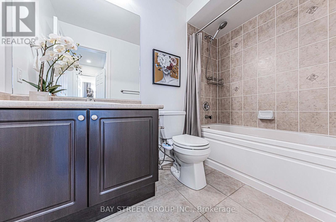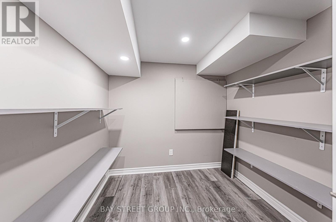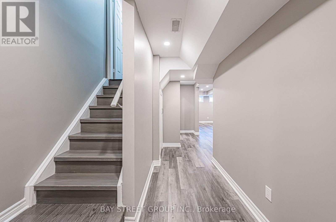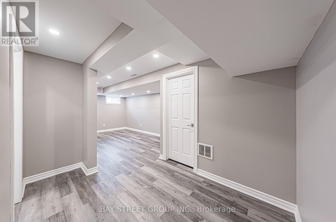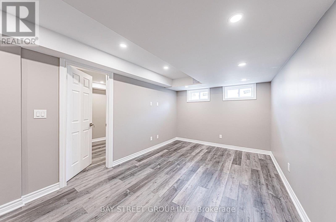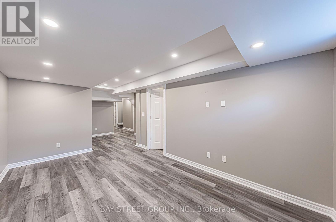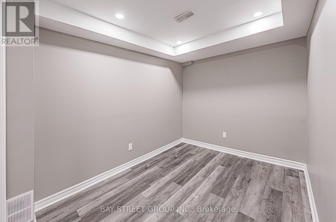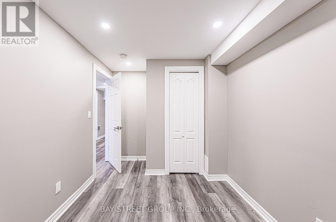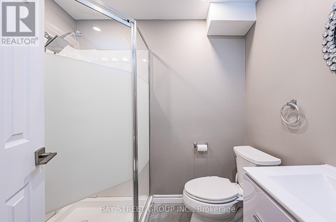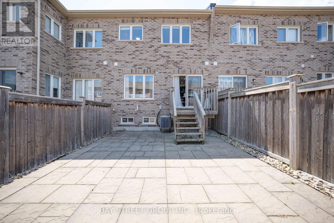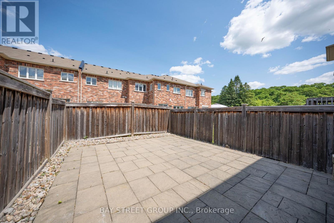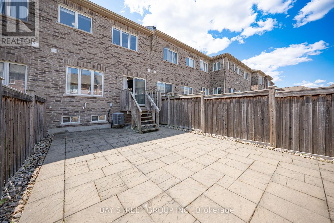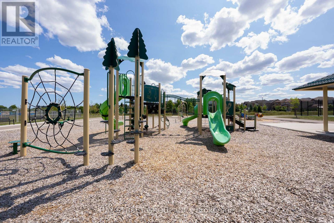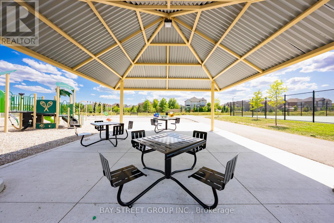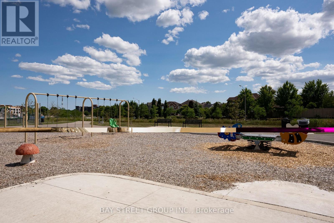28 Rougeview Park Crescent Markham, Ontario L6E 0P7
$3,300 Monthly
Spacious and updated 2-storey freehold townhome on a quiet, family-friendly street. Features 9-ft ceilings, hardwood floors, LED pot lights, and an open-concept layout filled with natural light. Modern kitchen with oversized island, stainless steel appliances & custom pantry; 3 bedrooms upstairs + 2nd-floor laundry; Primary bedroom with his & hers walk-in closets & 4-pc ensuite. Fully finished basement with 1 bedroom, 3-pc bath & open living area; Direct garage access, finished flooring, driveway fits 2 cars (no sidewalk)! Large private backyard with stone patio; Smoke-free, pet-free, freshly painted & move-in ready! Steps to parks & trails, close to GO Train, top schools, and everyday amenities.Beautiful, quiet neighborhood with a friendly community vibe. (id:60365)
Property Details
| MLS® Number | N12460874 |
| Property Type | Single Family |
| Community Name | Greensborough |
| Features | Carpet Free, In-law Suite |
| ParkingSpaceTotal | 3 |
Building
| BathroomTotal | 4 |
| BedroomsAboveGround | 3 |
| BedroomsBelowGround | 1 |
| BedroomsTotal | 4 |
| Appliances | Garage Door Opener Remote(s), Water Heater, Water Meter |
| BasementDevelopment | Finished |
| BasementType | N/a (finished) |
| ConstructionStyleAttachment | Attached |
| CoolingType | Central Air Conditioning |
| ExteriorFinish | Brick, Stone |
| FlooringType | Ceramic, Laminate, Hardwood |
| FoundationType | Block |
| HalfBathTotal | 1 |
| HeatingFuel | Natural Gas |
| HeatingType | Forced Air |
| StoriesTotal | 2 |
| SizeInterior | 1500 - 2000 Sqft |
| Type | Row / Townhouse |
| UtilityWater | Municipal Water |
Parking
| Garage |
Land
| Acreage | No |
| Sewer | Sanitary Sewer |
| SizeDepth | 98 Ft ,6 In |
| SizeFrontage | 19 Ft ,8 In |
| SizeIrregular | 19.7 X 98.5 Ft |
| SizeTotalText | 19.7 X 98.5 Ft |
Rooms
| Level | Type | Length | Width | Dimensions |
|---|---|---|---|---|
| Second Level | Primary Bedroom | 5.81 m | 3.64 m | 5.81 m x 3.64 m |
| Second Level | Bedroom 2 | 3.64 m | 2.74 m | 3.64 m x 2.74 m |
| Second Level | Bedroom 3 | 3.38 m | 2.88 m | 3.38 m x 2.88 m |
| Second Level | Laundry Room | Measurements not available | ||
| Basement | Den | 3.4 m | 2.13 m | 3.4 m x 2.13 m |
| Basement | Pantry | Measurements not available | ||
| Basement | Great Room | 4.87 m | 2.74 m | 4.87 m x 2.74 m |
| Basement | Bedroom 4 | 3.65 m | 2.44 m | 3.65 m x 2.44 m |
| Main Level | Kitchen | 2.56 m | 3 m | 2.56 m x 3 m |
| Main Level | Eating Area | 2.56 m | 3 m | 2.56 m x 3 m |
| Main Level | Living Room | 8.64 m | 3 m | 8.64 m x 3 m |
| Main Level | Dining Room | 8.64 m | 3 m | 8.64 m x 3 m |
Rein Wang
Salesperson
8300 Woodbine Ave Ste 500
Markham, Ontario L3R 9Y7
Yinan Xia
Broker
8300 Woodbine Ave Ste 500
Markham, Ontario L3R 9Y7

