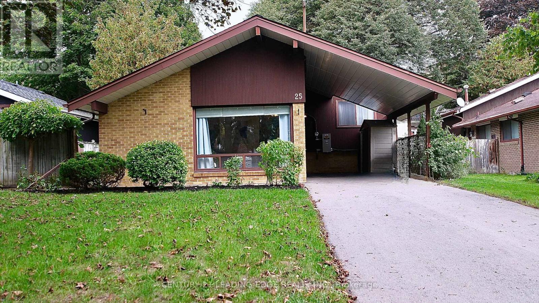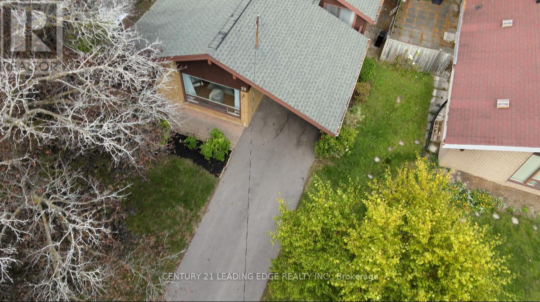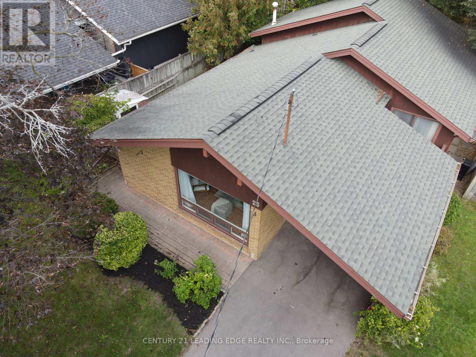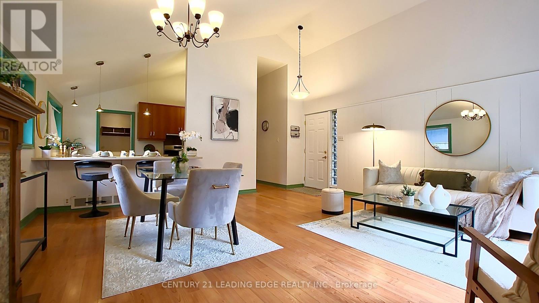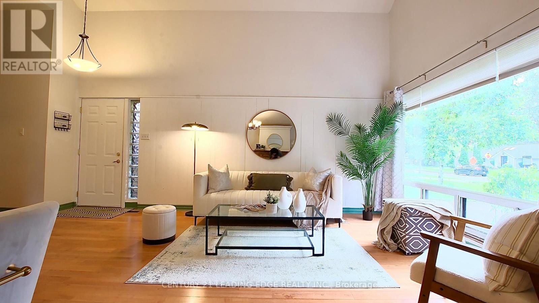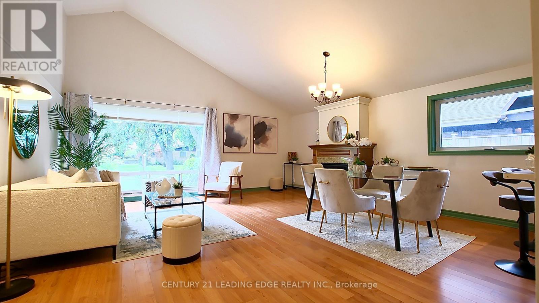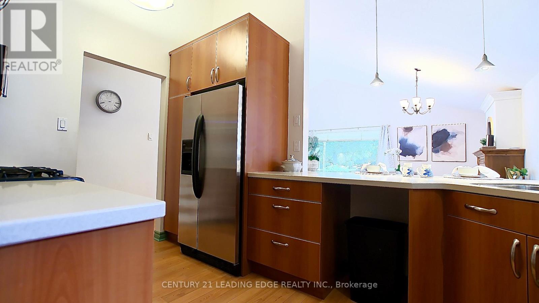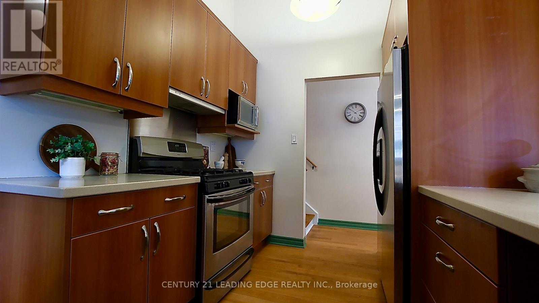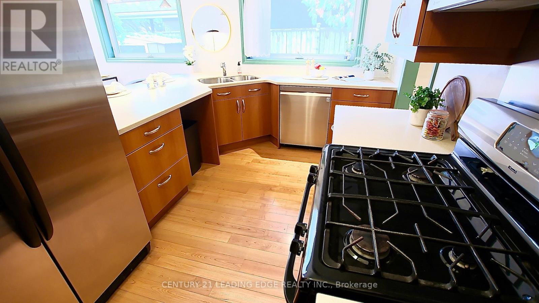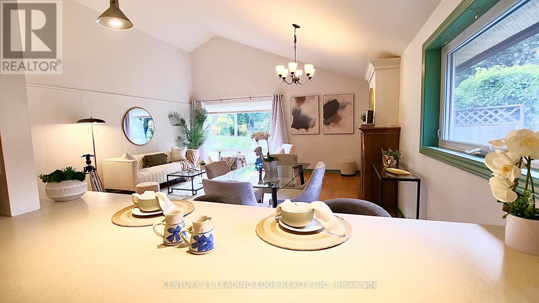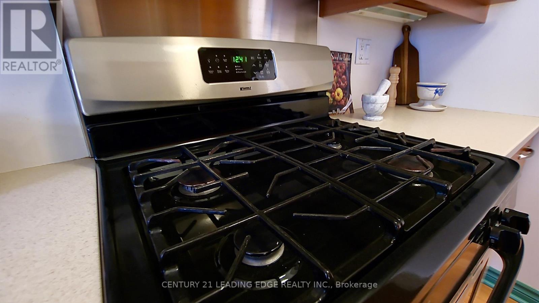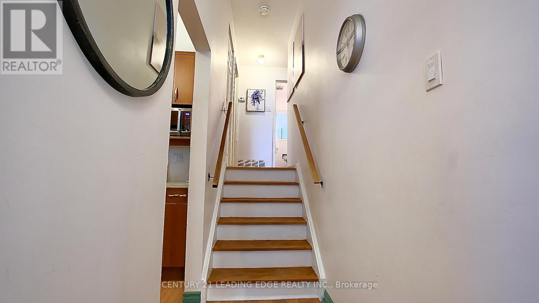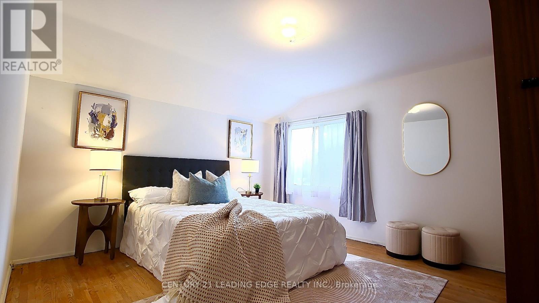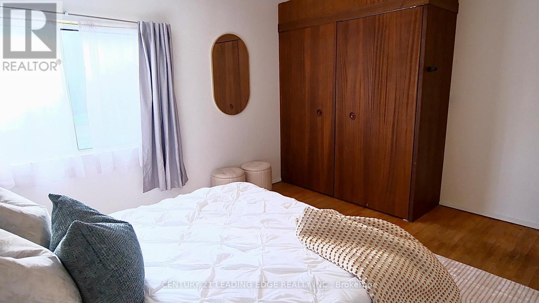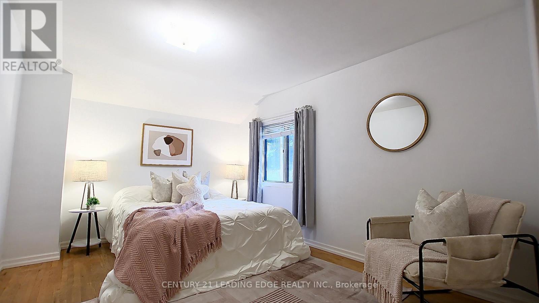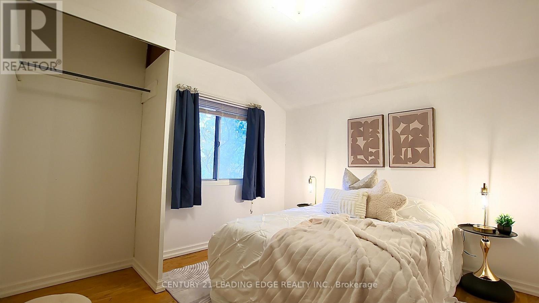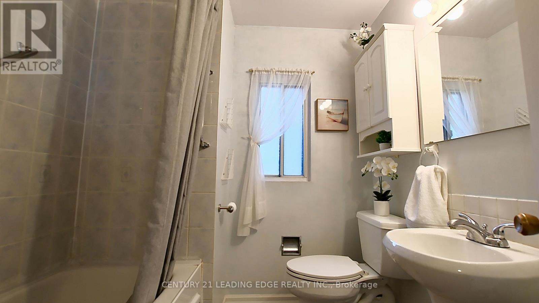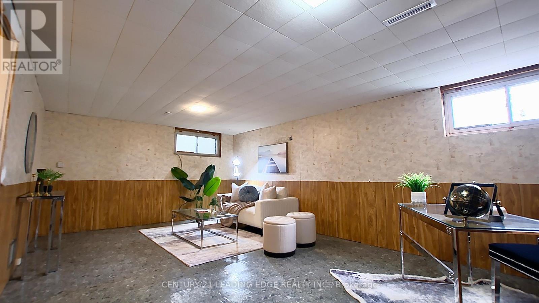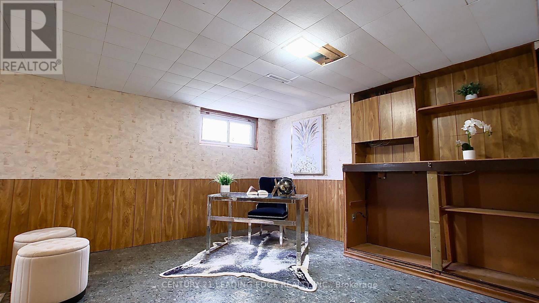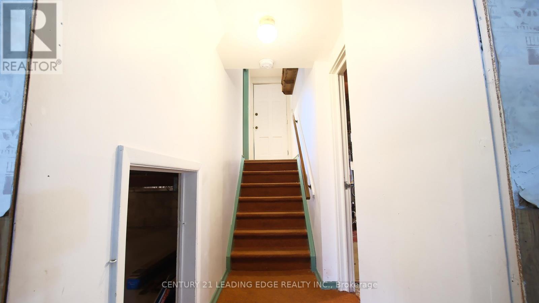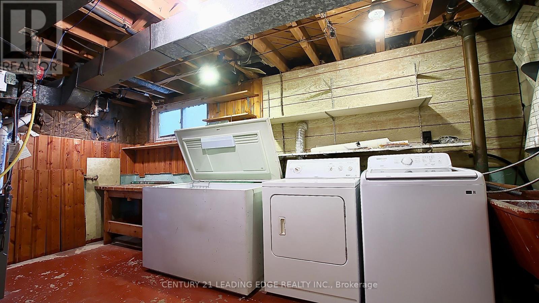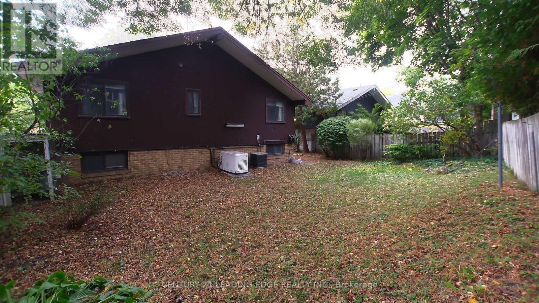25 Oakley Boulevard Toronto, Ontario M1P 3P5
$859,900
Welcome to 25 Oakley Blvd in the Desirable Highly Sought after Treelined Streets of Midland Park. This 3 level Backsplit Home Features High Vaulted Ceilings and Laminate / Hardwood throughout. Open Concept Main Floor with Updated Kitchen and Gas Fireplace makes for an Airy Cozy Space. Home features 3 Good Size Bedrooms + 1 Bath on the Upper Level. Basement has a Finished Rec Room Area with a Large Crawlspace for Plenty of Storage. Home has a Separate Entrance with Potential for an In-law Space and Huge Laundry Area. Yard is a Fully Fenced Private Area Equipped with Storage Shed. Added Bonus with this Property is a Newly Installed Generac Generator and Newly Paved Driveway! (2023) This Prime Scarborough Location is Walking Distance to TTC. Easy Access to 401. Minutes to Scarborough Town Centre with Prime Shopping and Dining. The Area is Ideal for Lovers of the Outdoors, 3 Parks Near By and Highland Creek Allow for Plenty of Walking Trails & Biking. Don't let this Opportunity to Live in this Amazing Family Friendly Neighbourhood Pass you By! (id:60365)
Property Details
| MLS® Number | E12461110 |
| Property Type | Single Family |
| Community Name | Bendale |
| EquipmentType | Water Heater |
| Features | Irregular Lot Size, Carpet Free |
| ParkingSpaceTotal | 3 |
| RentalEquipmentType | Water Heater |
Building
| BathroomTotal | 1 |
| BedroomsAboveGround | 3 |
| BedroomsTotal | 3 |
| Age | 51 To 99 Years |
| Amenities | Fireplace(s) |
| Appliances | Dishwasher, Dryer, Freezer, Microwave, Stove, Washer, Window Coverings, Refrigerator |
| BasementDevelopment | Finished |
| BasementType | Crawl Space (finished) |
| ConstructionStyleAttachment | Detached |
| ConstructionStyleSplitLevel | Backsplit |
| CoolingType | Central Air Conditioning |
| ExteriorFinish | Brick, Wood |
| FireplacePresent | Yes |
| FireplaceTotal | 1 |
| FlooringType | Laminate, Hardwood |
| FoundationType | Block |
| HeatingFuel | Natural Gas |
| HeatingType | Forced Air |
| SizeInterior | 1100 - 1500 Sqft |
| Type | House |
| UtilityWater | Municipal Water |
Parking
| Carport | |
| No Garage |
Land
| Acreage | No |
| Sewer | Sanitary Sewer |
| SizeDepth | 107 Ft ,4 In |
| SizeFrontage | 48 Ft |
| SizeIrregular | 48 X 107.4 Ft |
| SizeTotalText | 48 X 107.4 Ft |
Rooms
| Level | Type | Length | Width | Dimensions |
|---|---|---|---|---|
| Basement | Recreational, Games Room | 6.48 m | 3.95 m | 6.48 m x 3.95 m |
| Basement | Laundry Room | 4.92 m | 2.79 m | 4.92 m x 2.79 m |
| Upper Level | Primary Bedroom | 3.62 m | 4.17 m | 3.62 m x 4.17 m |
| Upper Level | Bedroom 2 | 3.96 m | 3.07 m | 3.96 m x 3.07 m |
| Upper Level | Bedroom 3 | 3.12 m | 3.08 m | 3.12 m x 3.08 m |
| Ground Level | Living Room | 5.48 m | 5.85 m | 5.48 m x 5.85 m |
| Ground Level | Dining Room | 5.48 m | 5.85 m | 5.48 m x 5.85 m |
| Ground Level | Kitchen | 3.81 m | 2.51 m | 3.81 m x 2.51 m |
Utilities
| Cable | Installed |
| Electricity | Installed |
| Sewer | Installed |
https://www.realtor.ca/real-estate/28986994/25-oakley-boulevard-toronto-bendale-bendale
Hazel Avveduto
Salesperson
18 Wynford Drive #214
Toronto, Ontario M3C 3S2

