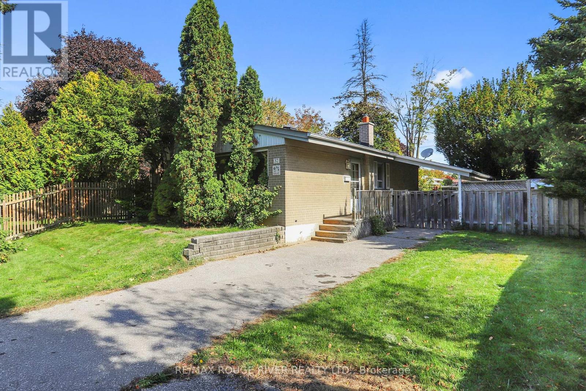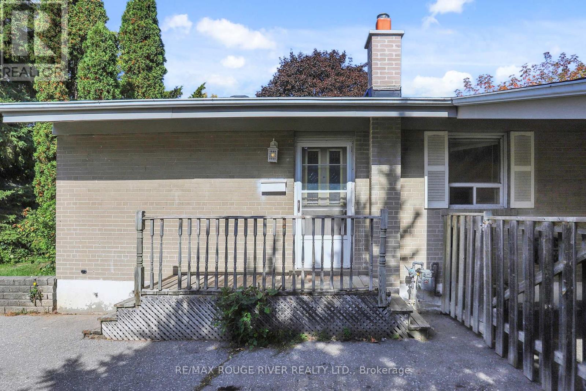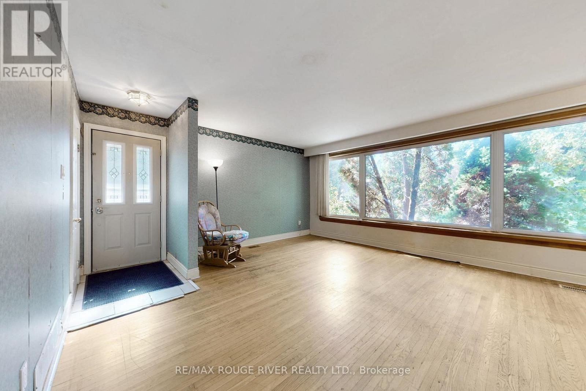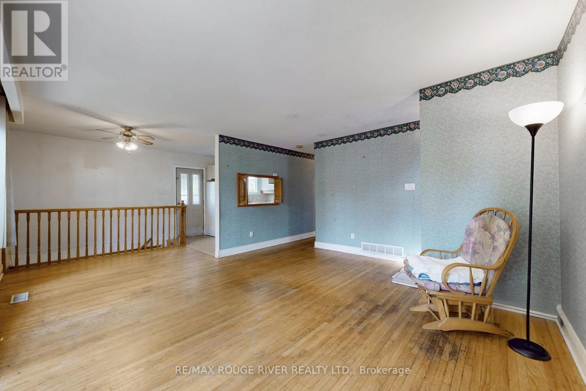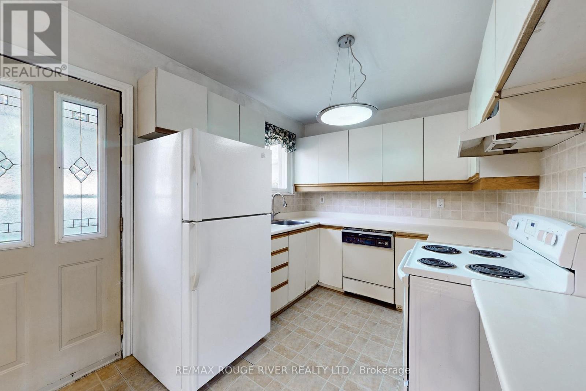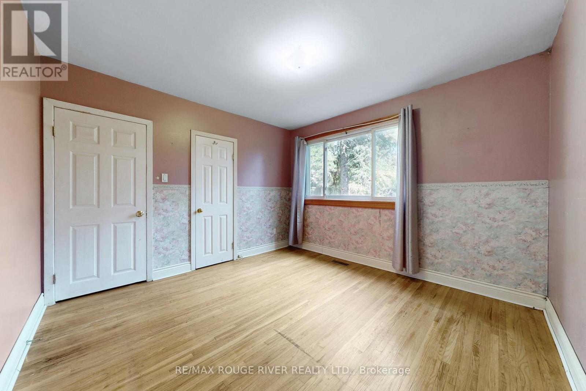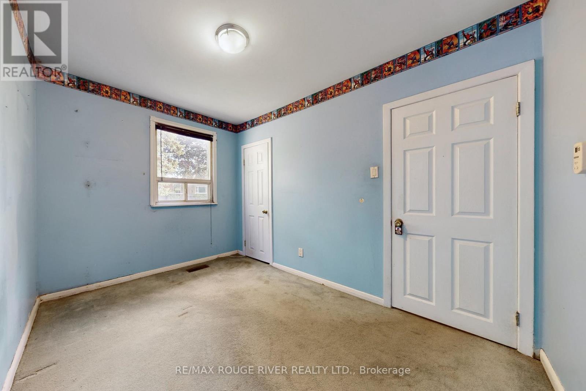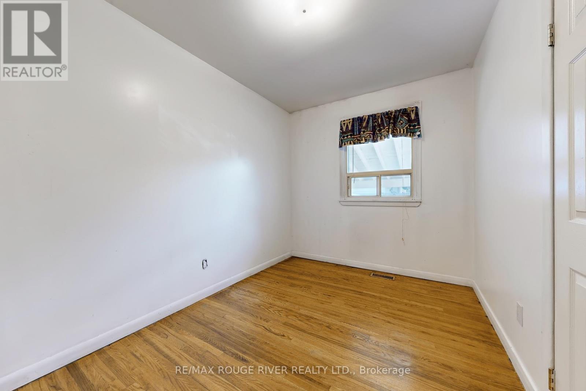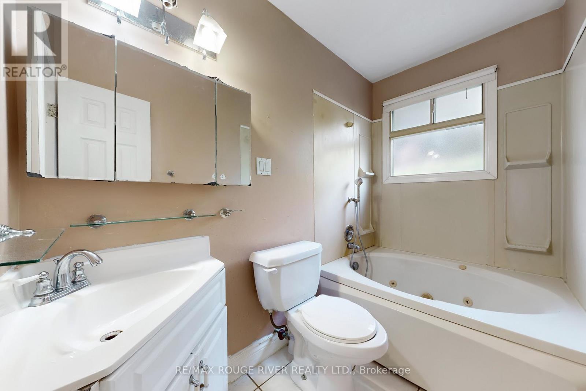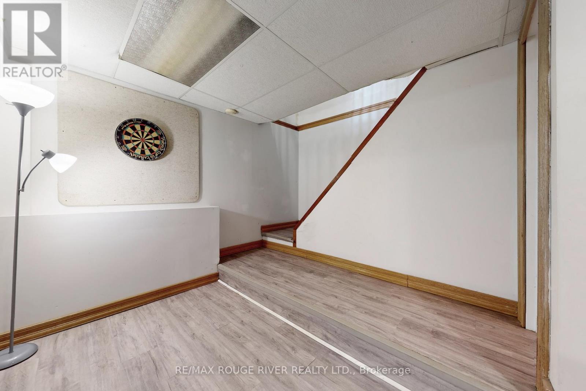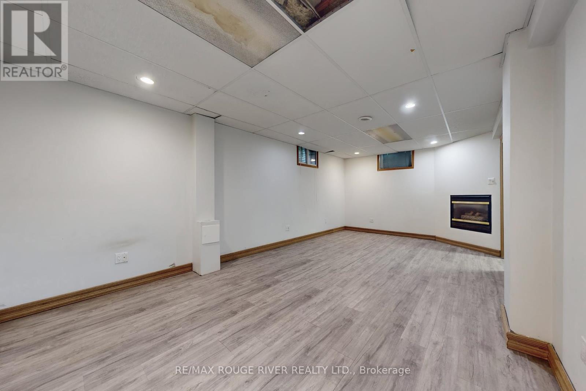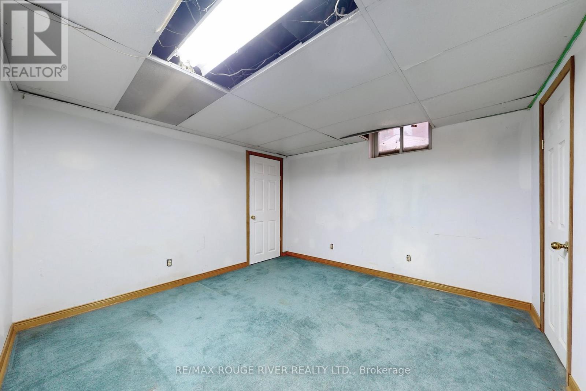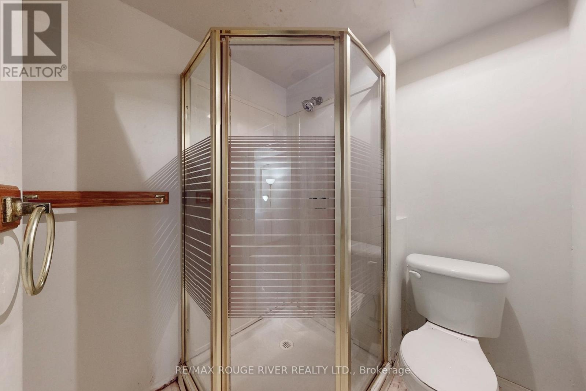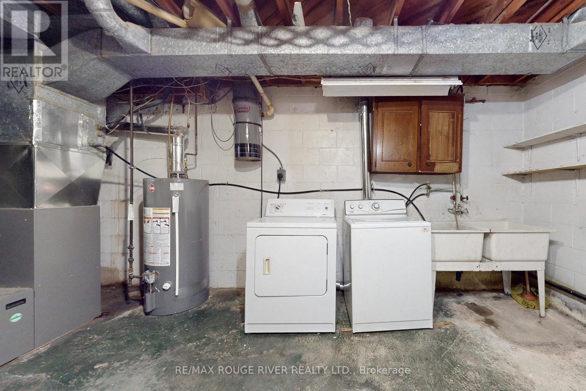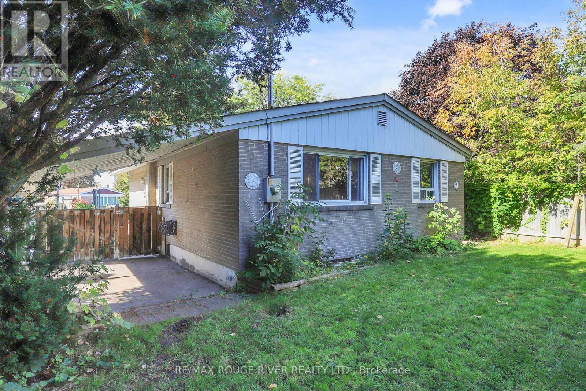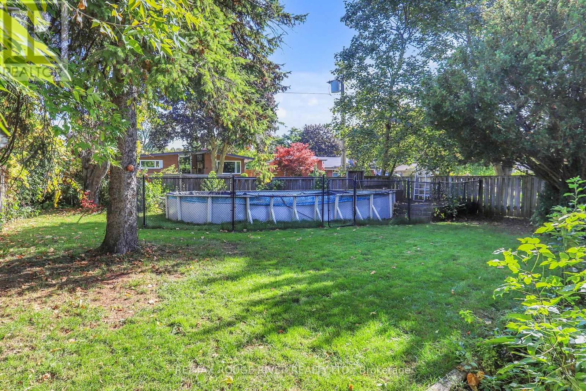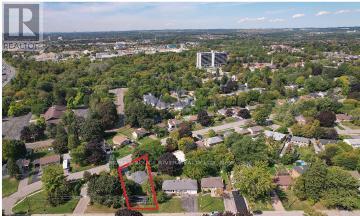37 Hiley Avenue Ajax, Ontario L1S 6H4
$599,900
Bring your design ideas and imagination to this wonderful bungalow on a massive lot in Ajax just north of the 401 within walking distance to Pickering Village. 3 bedrooms, 1 bathroom and a separate entrance to a finished basement with another bedroom and a 3 piece bathroom. Fantastic neighborhood close to parks, trails and schools. Close by you will find historic Pickering Village and enjoy its shops, cafes and local amenities. Easy access to the 401, GO transit, Durham transit and everything Ajax has to offer. (id:60365)
Property Details
| MLS® Number | E12461120 |
| Property Type | Single Family |
| Community Name | Central West |
| EquipmentType | Water Heater - Gas, Water Heater |
| ParkingSpaceTotal | 5 |
| PoolType | Above Ground Pool |
| RentalEquipmentType | Water Heater - Gas, Water Heater |
Building
| BathroomTotal | 2 |
| BedroomsAboveGround | 3 |
| BedroomsBelowGround | 1 |
| BedroomsTotal | 4 |
| Amenities | Fireplace(s) |
| Appliances | Dishwasher, Dryer, Stove, Washer, Refrigerator |
| ArchitecturalStyle | Bungalow |
| BasementDevelopment | Finished |
| BasementFeatures | Separate Entrance |
| BasementType | N/a (finished) |
| ConstructionStyleAttachment | Detached |
| CoolingType | Central Air Conditioning |
| ExteriorFinish | Brick |
| FireplacePresent | Yes |
| FlooringType | Hardwood, Carpeted, Laminate |
| FoundationType | Block |
| HeatingFuel | Natural Gas |
| HeatingType | Forced Air |
| StoriesTotal | 1 |
| SizeInterior | 700 - 1100 Sqft |
| Type | House |
| UtilityWater | Municipal Water |
Parking
| Carport | |
| Garage |
Land
| Acreage | No |
| Sewer | Sanitary Sewer |
| SizeDepth | 162 Ft |
| SizeFrontage | 68 Ft |
| SizeIrregular | 68 X 162 Ft |
| SizeTotalText | 68 X 162 Ft |
Rooms
| Level | Type | Length | Width | Dimensions |
|---|---|---|---|---|
| Basement | Bedroom 4 | 3.75 m | 3.35 m | 3.75 m x 3.35 m |
| Basement | Recreational, Games Room | 6.35 m | 3.51 m | 6.35 m x 3.51 m |
| Basement | Laundry Room | 4.76 m | 3.35 m | 4.76 m x 3.35 m |
| Basement | Workshop | 3.35 m | 2.39 m | 3.35 m x 2.39 m |
| Main Level | Living Room | 6.2 m | 4.7 m | 6.2 m x 4.7 m |
| Main Level | Dining Room | 6.2 m | 4.7 m | 6.2 m x 4.7 m |
| Main Level | Kitchen | 3.61 m | 2.5 m | 3.61 m x 2.5 m |
| Main Level | Primary Bedroom | 3.48 m | 3.4 m | 3.48 m x 3.4 m |
| Main Level | Bedroom 2 | 3.35 m | 2.51 m | 3.35 m x 2.51 m |
| Main Level | Bedroom 3 | 3.48 m | 2.41 m | 3.48 m x 2.41 m |
Utilities
| Cable | Installed |
| Electricity | Installed |
| Sewer | Installed |
https://www.realtor.ca/real-estate/28986996/37-hiley-avenue-ajax-central-west-central-west
Walter Miller
Salesperson
6758 Kingston Road, Unit 1
Toronto, Ontario M1B 1G8
Trish French
Salesperson
6758 Kingston Road, Unit 1
Toronto, Ontario M1B 1G8

