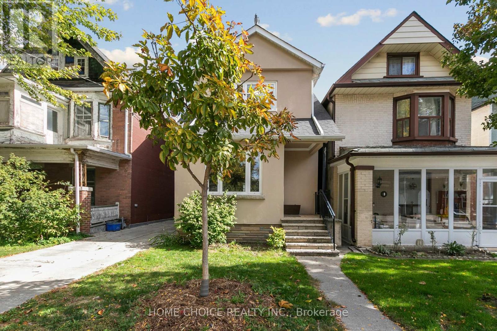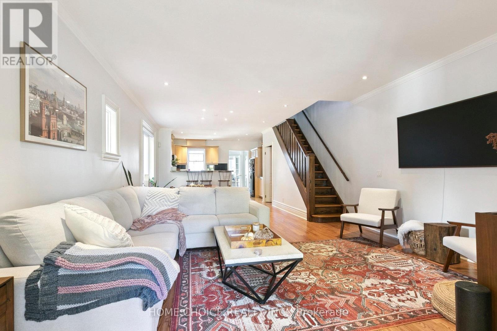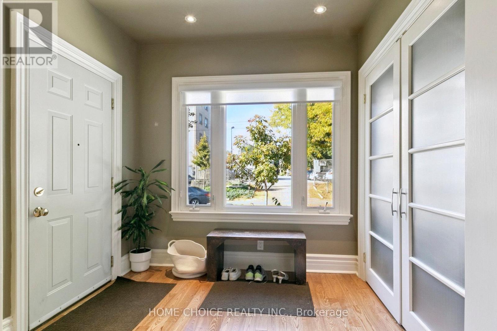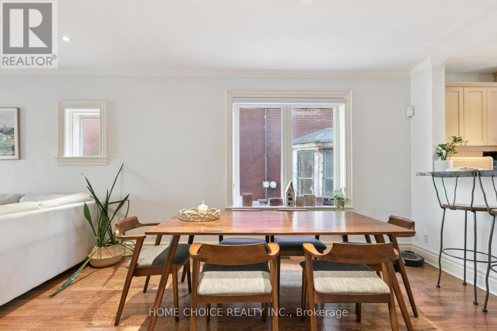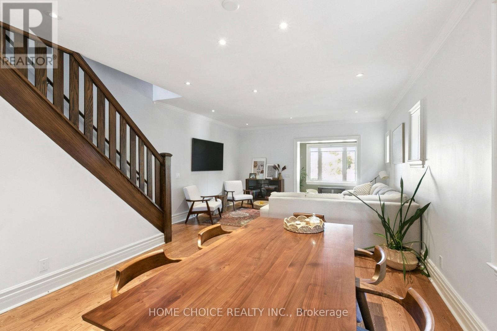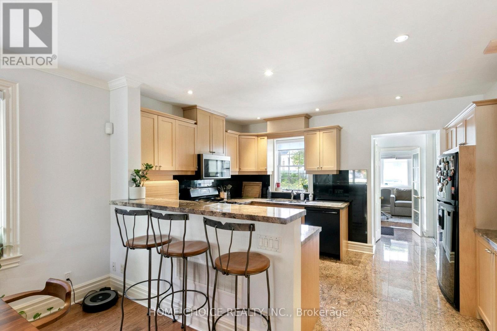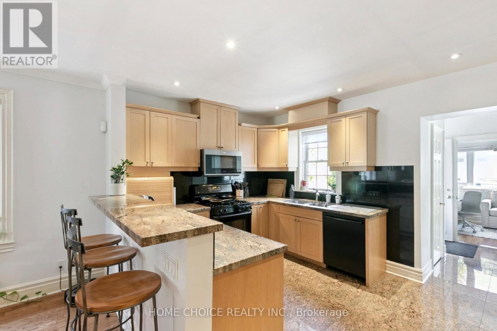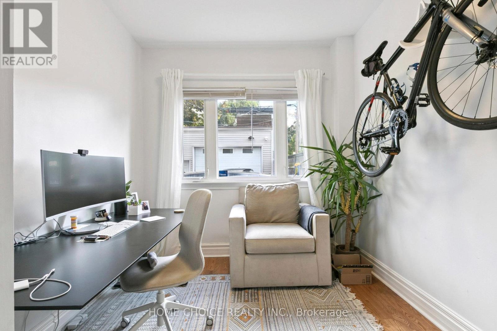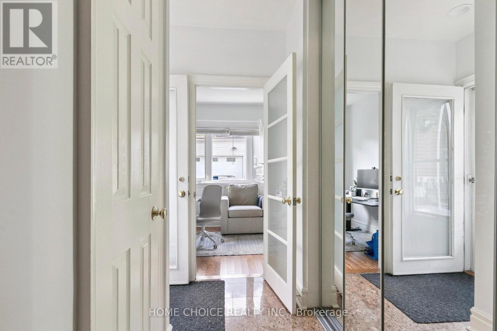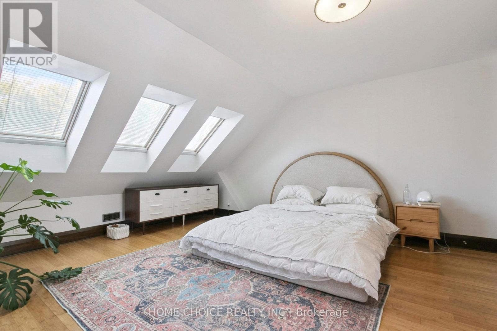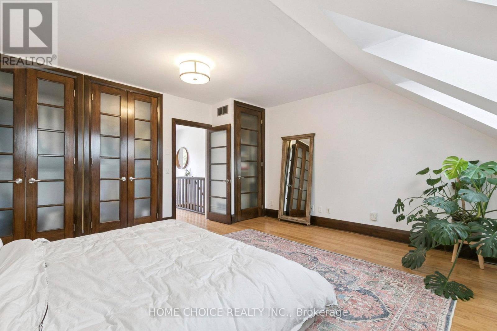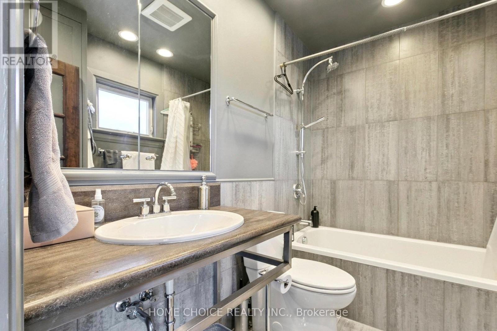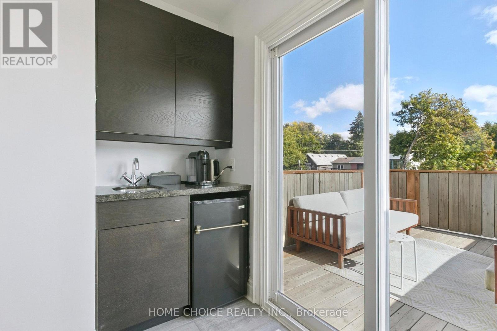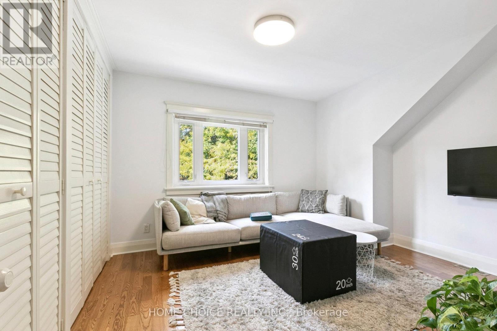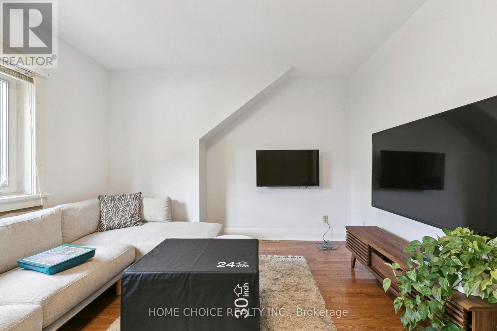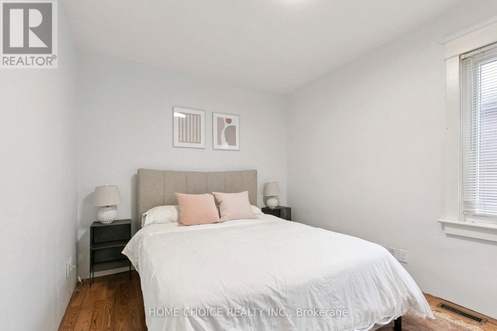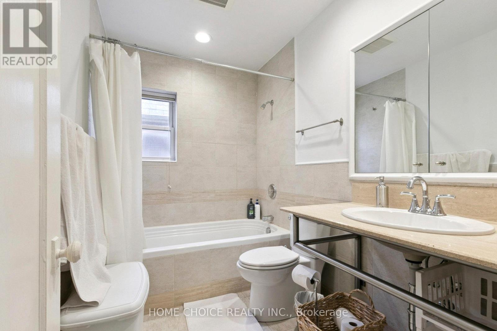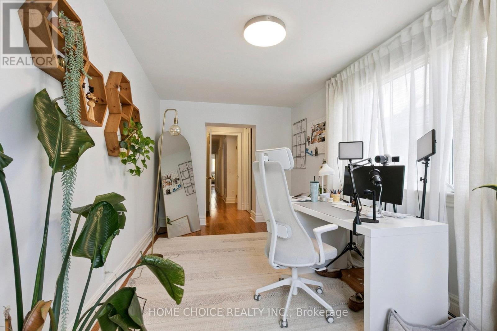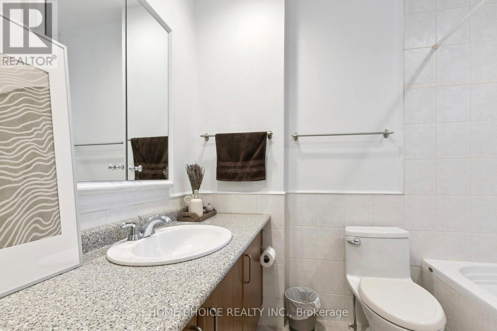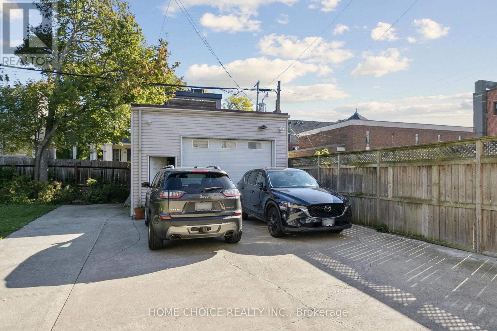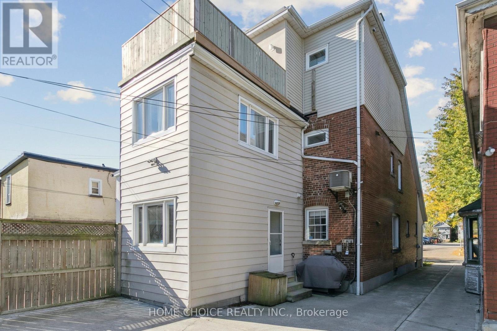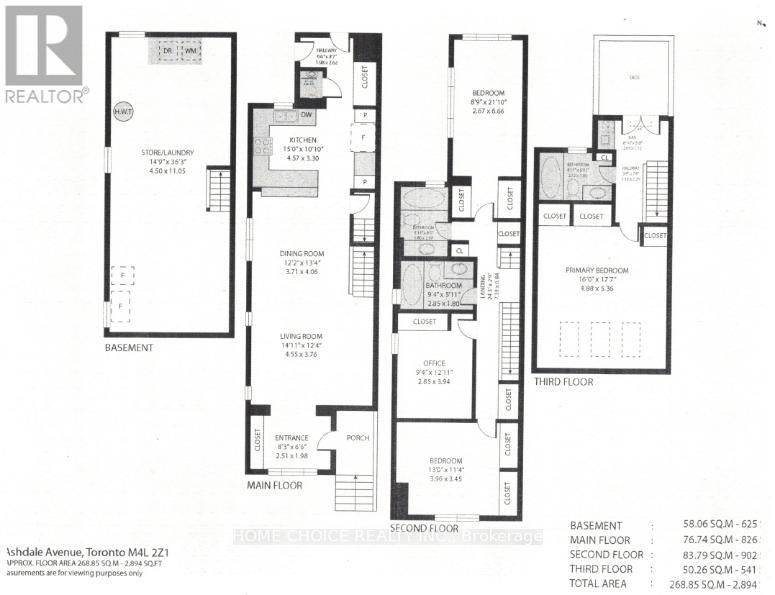283 Ashdale Avenue Toronto, Ontario M4L 2Z1
5 Bedroom
4 Bathroom
2000 - 2500 sqft
Central Air Conditioning
Forced Air
$2,099,000
Very large 4 plus 1 bedroom detached house with 4 car parking. Detached 2 car garage has 14ft ceilings with potential to convert to an in law suite. Third floor primary suite has ductless A/C, 3 skylights with remote control windows and there is a walk out to a private deck. Hardwood floors throughout. 9 ft ceilings throughout. Steps to TTC, No Frills grocery store, and numerous restaurants and shops. (id:60365)
Property Details
| MLS® Number | E12461205 |
| Property Type | Single Family |
| Community Name | Greenwood-Coxwell |
| EquipmentType | Water Heater |
| Features | Carpet Free |
| ParkingSpaceTotal | 4 |
| RentalEquipmentType | Water Heater |
Building
| BathroomTotal | 4 |
| BedroomsAboveGround | 4 |
| BedroomsBelowGround | 1 |
| BedroomsTotal | 5 |
| Appliances | Central Vacuum, Dishwasher, Dryer, Stove, Washer, Window Coverings, Refrigerator |
| BasementDevelopment | Unfinished |
| BasementType | N/a (unfinished) |
| ConstructionStatus | Insulation Upgraded |
| ConstructionStyleAttachment | Detached |
| CoolingType | Central Air Conditioning |
| ExteriorFinish | Brick |
| FlooringType | Hardwood |
| FoundationType | Poured Concrete |
| HalfBathTotal | 1 |
| HeatingFuel | Natural Gas |
| HeatingType | Forced Air |
| StoriesTotal | 3 |
| SizeInterior | 2000 - 2500 Sqft |
| Type | House |
| UtilityWater | Municipal Water |
Parking
| Detached Garage | |
| Garage |
Land
| Acreage | No |
| Sewer | Sanitary Sewer |
| SizeDepth | 122 Ft ,7 In |
| SizeFrontage | 19 Ft ,4 In |
| SizeIrregular | 19.4 X 122.6 Ft |
| SizeTotalText | 19.4 X 122.6 Ft |
Rooms
| Level | Type | Length | Width | Dimensions |
|---|---|---|---|---|
| Second Level | Bedroom | 3.96 m | 3.45 m | 3.96 m x 3.45 m |
| Second Level | Bedroom | 2.85 m | 3.94 m | 2.85 m x 3.94 m |
| Second Level | Bedroom | 2.67 m | 6.66 m | 2.67 m x 6.66 m |
| Third Level | Bedroom | 4.88 m | 5.36 m | 4.88 m x 5.36 m |
| Third Level | Other | 2.69 m | 1.12 m | 2.69 m x 1.12 m |
| Basement | Laundry Room | 4.5 m | 11.05 m | 4.5 m x 11.05 m |
| Main Level | Living Room | 4.55 m | 3.76 m | 4.55 m x 3.76 m |
| Main Level | Dining Room | 3.71 m | 4.06 m | 3.71 m x 4.06 m |
| Main Level | Kitchen | 4.57 m | 3.3 m | 4.57 m x 3.3 m |
| Main Level | Foyer | 2.51 m | 1.98 m | 2.51 m x 1.98 m |
| Main Level | Office | 1.98 m | 2.62 m | 1.98 m x 2.62 m |
Michelle Harrison
Salesperson
Home Choice Realty Inc.
18 Wynford Dr #307
Toronto, Ontario M3C 3S2
18 Wynford Dr #307
Toronto, Ontario M3C 3S2

