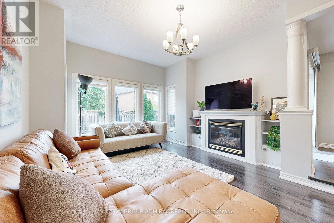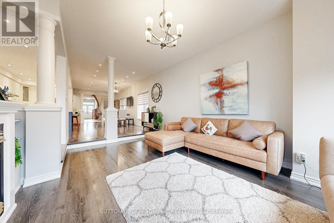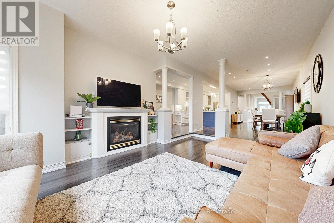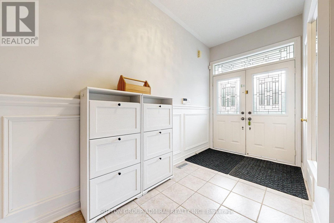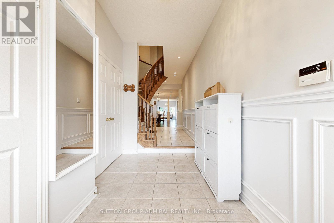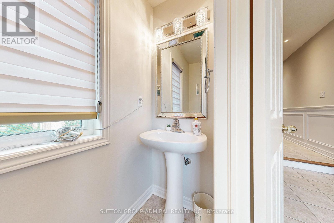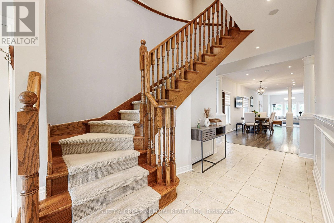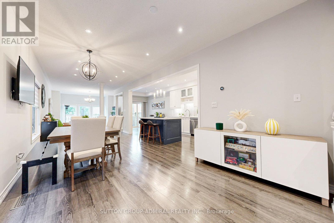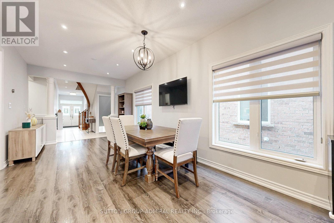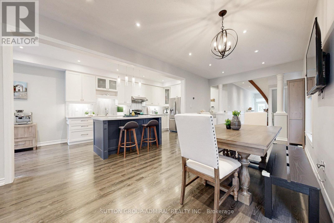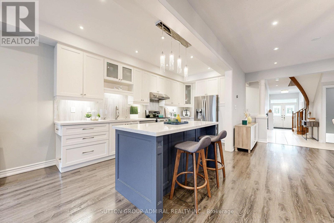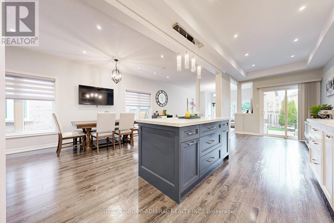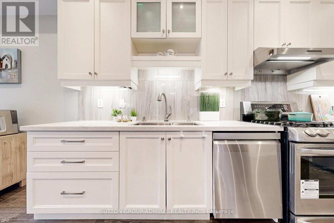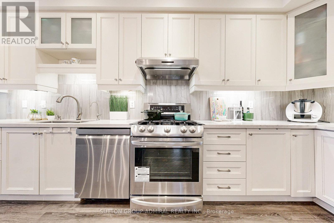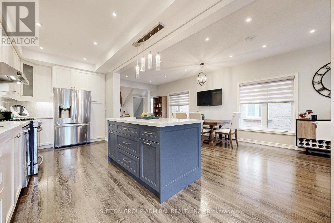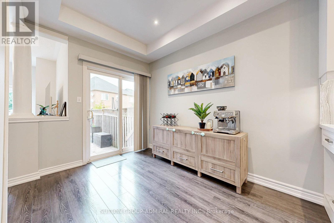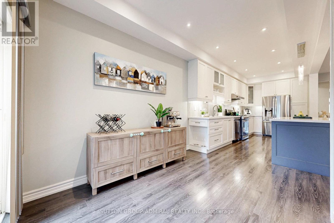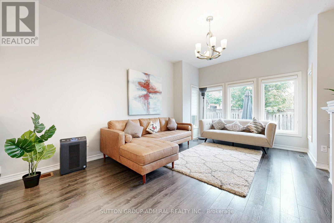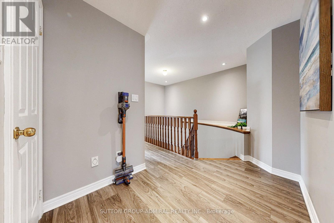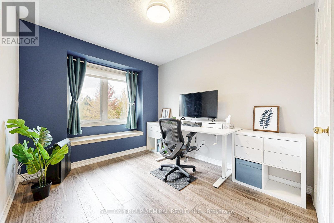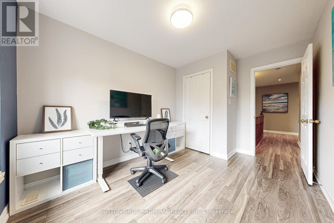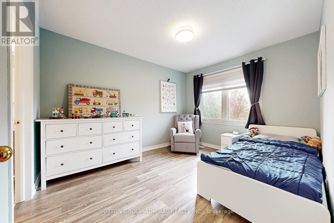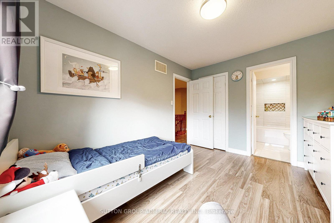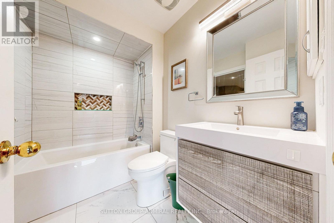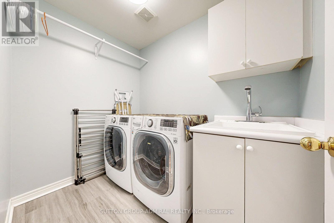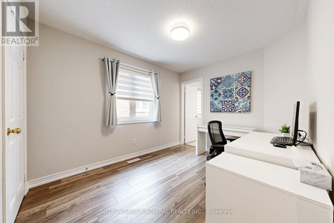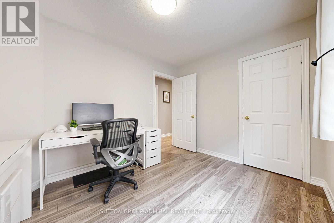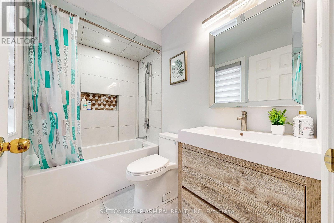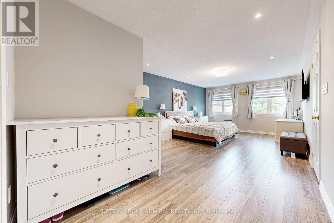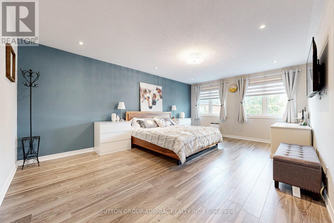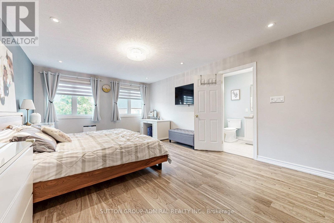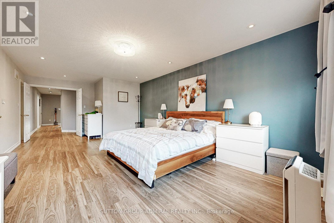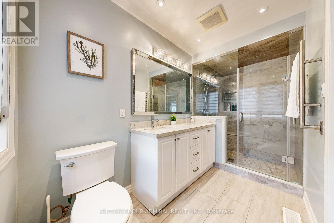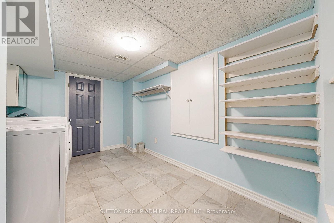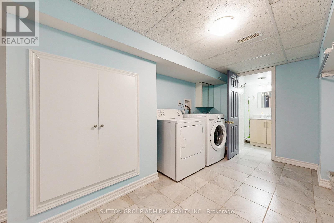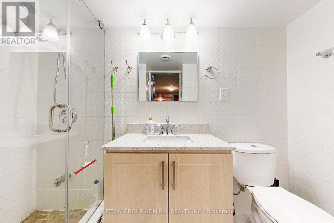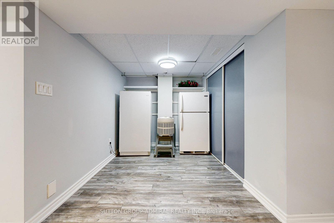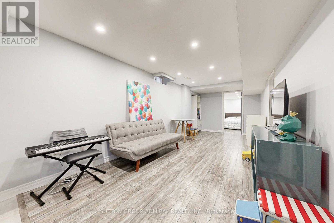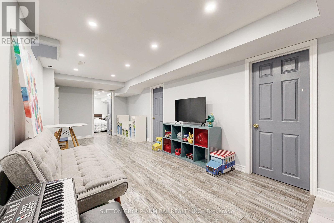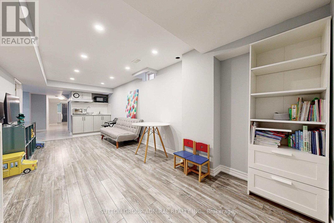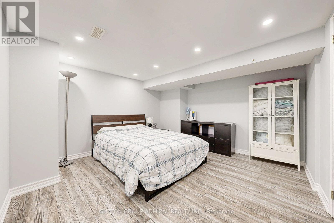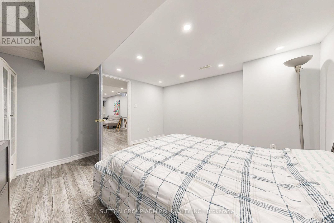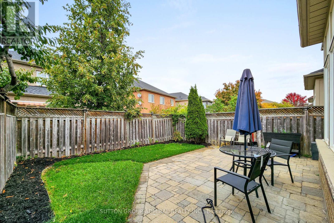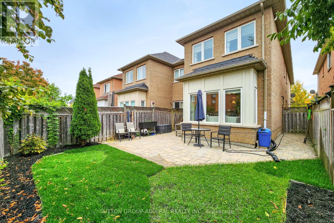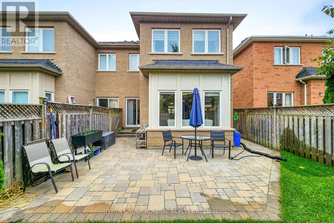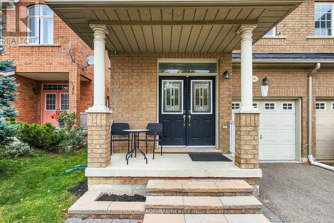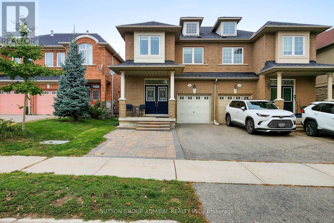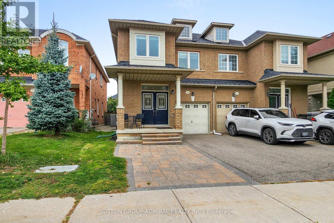86 Autumn Hill Boulevard Vaughan, Ontario L4J 8Z1
$1,385,000
This home is bigger than some detached homes in the area and has an excellent layout. 2,418 sq. ft. residence, (plus 984 sq. ft. basement) situated opposite a park and zoned for Thornhill Woods P.S. offers 7 bedrooms and 5 washrooms. The main level is complemented by pot lights, zebra blinds, and lofty 9 ft. ceilings. The kitchen has been tastefully upgraded with quartz countertops, abundant cabinetry and direct access to the fenced yard. Upstairs, the primary bedroom provides ample space, while a dedicated laundry area adds convenience. All 3 bathrooms on the second floor are ensuites. The finished basement comprises 3 bedrooms, a 3 piece washroom, TV room, kitchen sink, and laundry area. Recent renovations include neutral paint, remodeled bathrooms, front interlock and the replacement of the roof and select windows. Electric vehicle charging is set up. This property serves as an ideal choice for families seeking multi-generational living arrangements or a source of additional income. LG fridge and dishwasher still under warranty. Purchased recently. (id:60365)
Open House
This property has open houses!
2:00 pm
Ends at:4:00 pm
Property Details
| MLS® Number | N12461209 |
| Property Type | Single Family |
| Community Name | Patterson |
| AmenitiesNearBy | Park, Place Of Worship, Public Transit, Schools |
| CommunityFeatures | Community Centre |
| EquipmentType | Water Heater |
| ParkingSpaceTotal | 3 |
| RentalEquipmentType | Water Heater |
Building
| BathroomTotal | 5 |
| BedroomsAboveGround | 4 |
| BedroomsBelowGround | 3 |
| BedroomsTotal | 7 |
| Appliances | Dishwasher, Dryer, Microwave, Stove, Washer, Window Coverings, Refrigerator |
| BasementDevelopment | Finished |
| BasementType | N/a (finished) |
| ConstructionStyleAttachment | Semi-detached |
| CoolingType | Central Air Conditioning |
| ExteriorFinish | Brick |
| FireplacePresent | Yes |
| FlooringType | Vinyl, Laminate |
| HalfBathTotal | 1 |
| HeatingFuel | Natural Gas |
| HeatingType | Forced Air |
| StoriesTotal | 2 |
| SizeInterior | 2000 - 2500 Sqft |
| Type | House |
| UtilityWater | Municipal Water |
Parking
| Garage |
Land
| Acreage | No |
| LandAmenities | Park, Place Of Worship, Public Transit, Schools |
| Sewer | Sanitary Sewer |
| SizeDepth | 108 Ft ,3 In |
| SizeFrontage | 24 Ft ,10 In |
| SizeIrregular | 24.9 X 108.3 Ft |
| SizeTotalText | 24.9 X 108.3 Ft |
Rooms
| Level | Type | Length | Width | Dimensions |
|---|---|---|---|---|
| Second Level | Primary Bedroom | 3.96 m | 7.3 m | 3.96 m x 7.3 m |
| Second Level | Bedroom 2 | 2.96 m | 3.62 m | 2.96 m x 3.62 m |
| Second Level | Bedroom 3 | 2.73 m | 4.15 m | 2.73 m x 4.15 m |
| Second Level | Bedroom 4 | 2.76 m | 3.36 m | 2.76 m x 3.36 m |
| Basement | Bedroom | 3.85 m | 3.69 m | 3.85 m x 3.69 m |
| Basement | Bedroom 2 | 2.71 m | 3.11 m | 2.71 m x 3.11 m |
| Basement | Bedroom 3 | 2.67 m | 3.12 m | 2.67 m x 3.12 m |
| Basement | Recreational, Games Room | 2.95 m | 6.32 m | 2.95 m x 6.32 m |
| Main Level | Kitchen | 2.42 m | 5.15 m | 2.42 m x 5.15 m |
| Main Level | Eating Area | 2.42 m | 2.92 m | 2.42 m x 2.92 m |
| Main Level | Living Room | 3.26 m | 7.28 m | 3.26 m x 7.28 m |
| Main Level | Dining Room | 3.26 m | 7.28 m | 3.26 m x 7.28 m |
| Main Level | Family Room | 3.97 m | 5.05 m | 3.97 m x 5.05 m |
https://www.realtor.ca/real-estate/28987035/86-autumn-hill-boulevard-vaughan-patterson-patterson
Larry Jonathan Kaplan
Broker
1206 Centre Street
Thornhill, Ontario L4J 3M9

