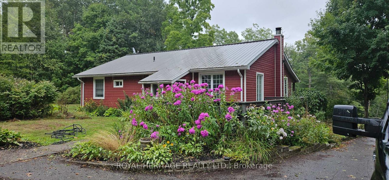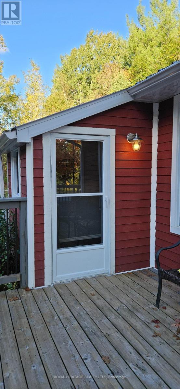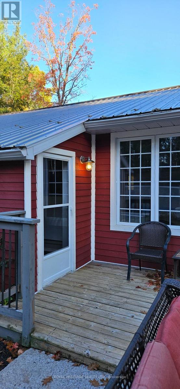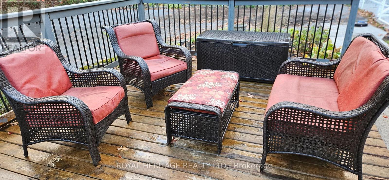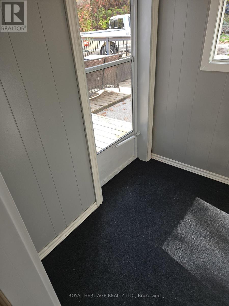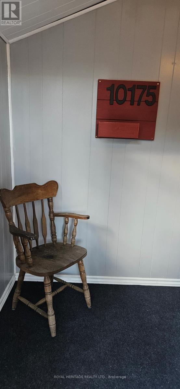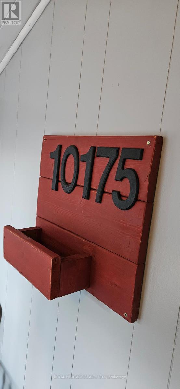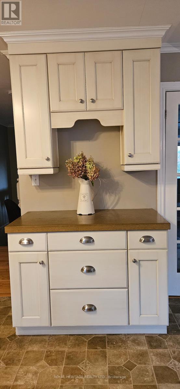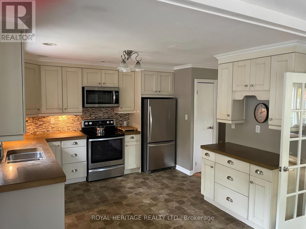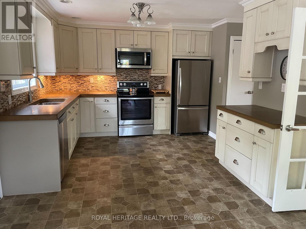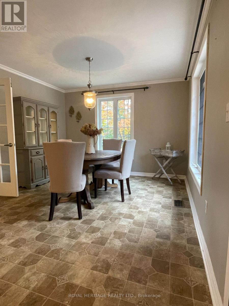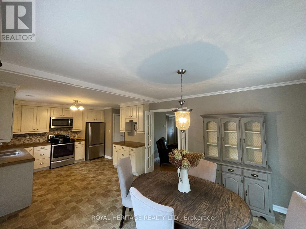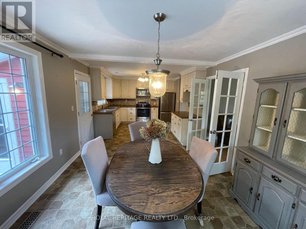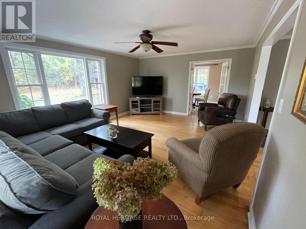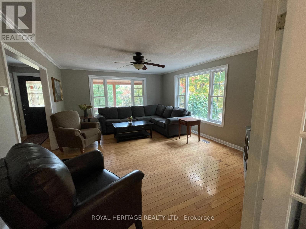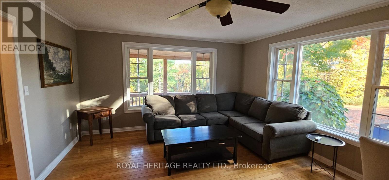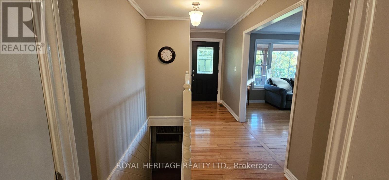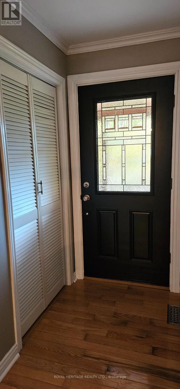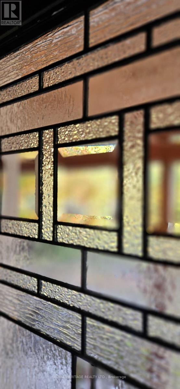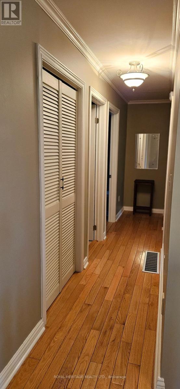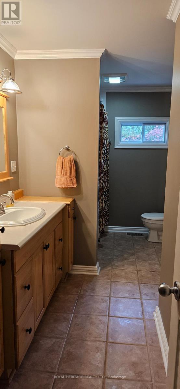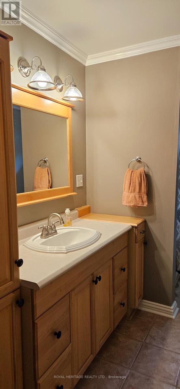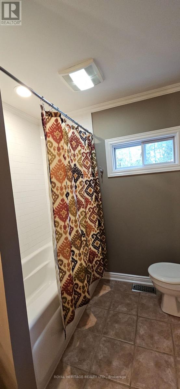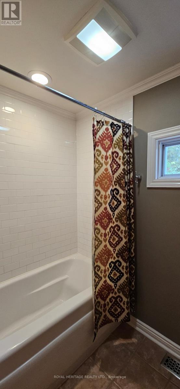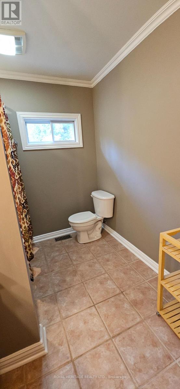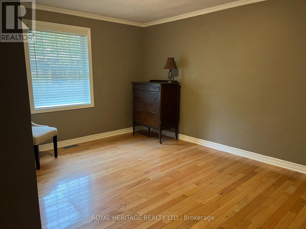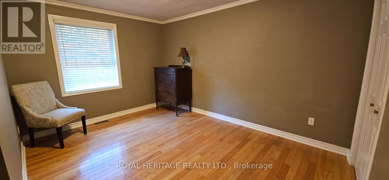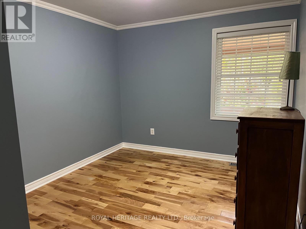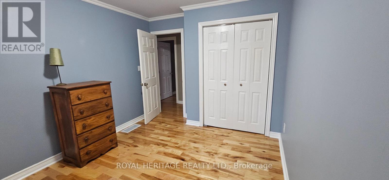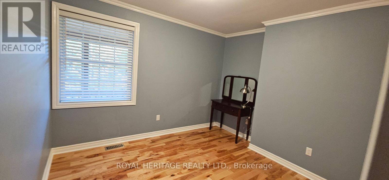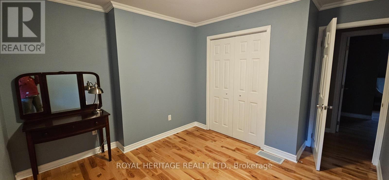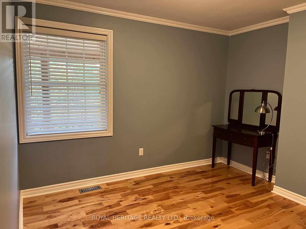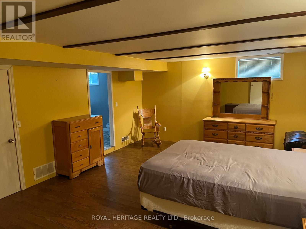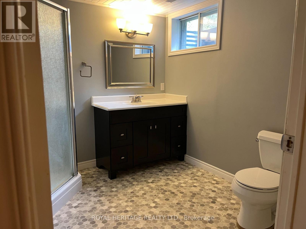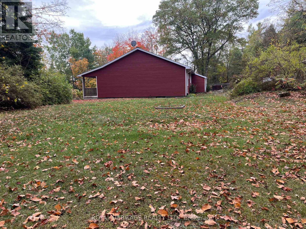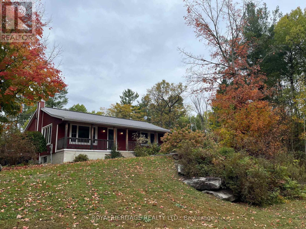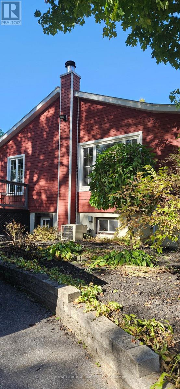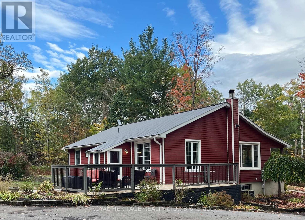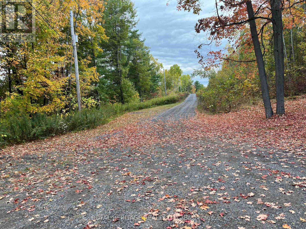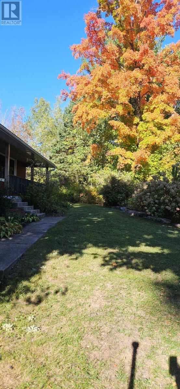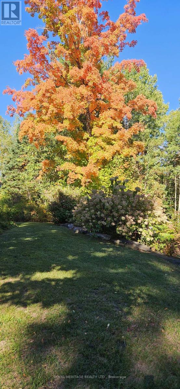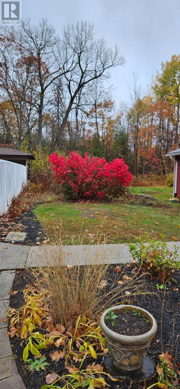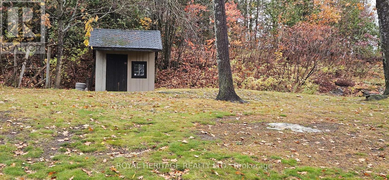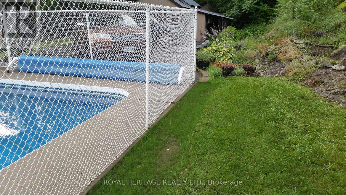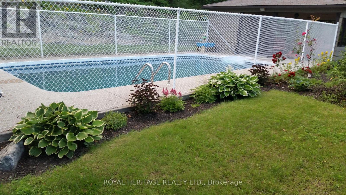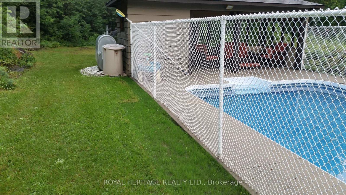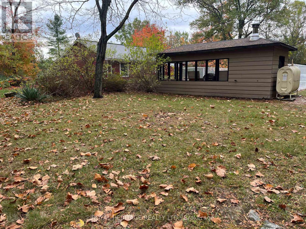5 Bedroom
2 Bathroom
1100 - 1500 sqft
Bungalow
Inground Pool
Central Air Conditioning
Forced Air
Landscaped
$485,000
Price Reduction!!!! Welcome to 10175 Highway 41 in Kaladar. Privacy awaits this lovely 5 Bedroom 2 bath home with a walkup basement. Sit by the pool on hot summer days and enjoy the tranquility of your beautiful yard with perennial gardens. Home has updated kitchen, baths, Maibec wood siding and metal roof! The home sits on a .71 acre lot and is a one owner home. Short commute to Kingston, Napanee and Belleville. Plenty of recreational trails around for 4 wheeling and snowmobiling. Don't miss this very private oasis located in the village of Kaladar. Make it yours! This home also comes with new siding and trim for a garage that was not built. (id:60365)
Property Details
|
MLS® Number
|
X12461313 |
|
Property Type
|
Single Family |
|
Community Name
|
62 - Addington Highlands |
|
AmenitiesNearBy
|
Place Of Worship |
|
CommunityFeatures
|
School Bus |
|
Features
|
Wooded Area, Irregular Lot Size, Rolling |
|
ParkingSpaceTotal
|
10 |
|
PoolType
|
Inground Pool |
|
Structure
|
Porch, Deck, Shed |
|
ViewType
|
Valley View |
Building
|
BathroomTotal
|
2 |
|
BedroomsAboveGround
|
3 |
|
BedroomsBelowGround
|
2 |
|
BedroomsTotal
|
5 |
|
Age
|
31 To 50 Years |
|
Appliances
|
Central Vacuum, Water Heater, Water Softener, Dishwasher, Dryer, Microwave, Stove, Washer, Window Coverings, Refrigerator |
|
ArchitecturalStyle
|
Bungalow |
|
BasementDevelopment
|
Partially Finished |
|
BasementType
|
Full (partially Finished) |
|
ConstructionStyleAttachment
|
Detached |
|
CoolingType
|
Central Air Conditioning |
|
ExteriorFinish
|
Wood |
|
FireProtection
|
Smoke Detectors |
|
FlooringType
|
Hardwood |
|
FoundationType
|
Block |
|
HeatingFuel
|
Oil |
|
HeatingType
|
Forced Air |
|
StoriesTotal
|
1 |
|
SizeInterior
|
1100 - 1500 Sqft |
|
Type
|
House |
|
UtilityWater
|
Drilled Well |
Parking
Land
|
Acreage
|
No |
|
LandAmenities
|
Place Of Worship |
|
LandscapeFeatures
|
Landscaped |
|
Sewer
|
Septic System |
|
SizeFrontage
|
139 Ft ,8 In |
|
SizeIrregular
|
139.7 Ft |
|
SizeTotalText
|
139.7 Ft|1/2 - 1.99 Acres |
|
ZoningDescription
|
Rural |
Rooms
| Level |
Type |
Length |
Width |
Dimensions |
|
Basement |
Bedroom 2 |
2.73 m |
0.71 m |
2.73 m x 0.71 m |
|
Basement |
Bedroom |
6.1 m |
4.39 m |
6.1 m x 4.39 m |
|
Basement |
Utility Room |
5.38 m |
4.39 m |
5.38 m x 4.39 m |
|
Basement |
Laundry Room |
4.41 m |
2.18 m |
4.41 m x 2.18 m |
|
Basement |
Cold Room |
12.63 m |
1.27 m |
12.63 m x 1.27 m |
|
Main Level |
Kitchen |
3.43 m |
6.74 m |
3.43 m x 6.74 m |
|
Main Level |
Living Room |
4.72 m |
3.32 m |
4.72 m x 3.32 m |
|
Main Level |
Bathroom |
|
|
Measurements not available |
|
Main Level |
Bedroom |
3.37 m |
3.02 m |
3.37 m x 3.02 m |
|
Main Level |
Bedroom 2 |
3.48 m |
3.02 m |
3.48 m x 3.02 m |
|
Main Level |
Bedroom 3 |
4.11 m |
3.75 m |
4.11 m x 3.75 m |
https://www.realtor.ca/real-estate/28987449/10175-highway-41-highway-addington-highlands-addington-highlands-62-addington-highlands

