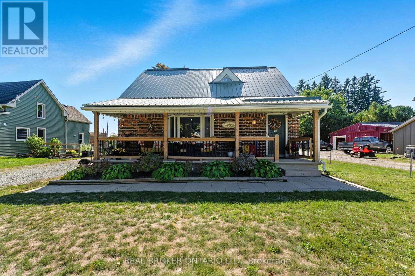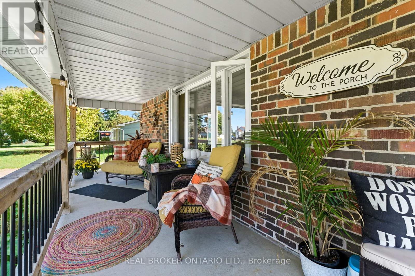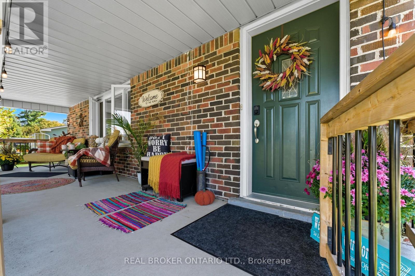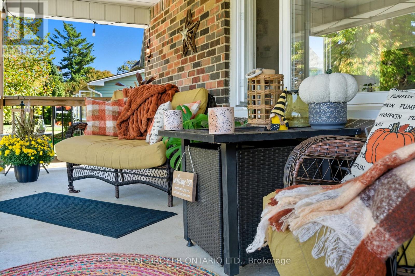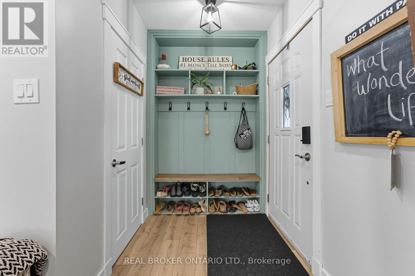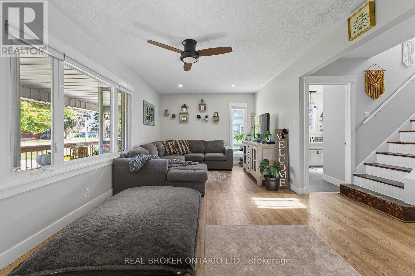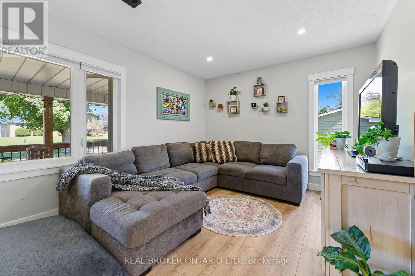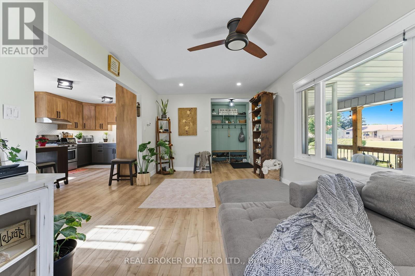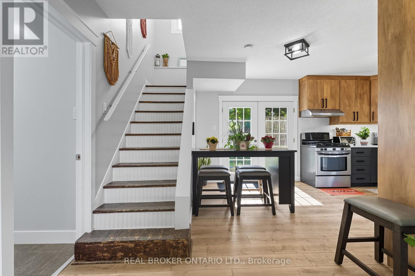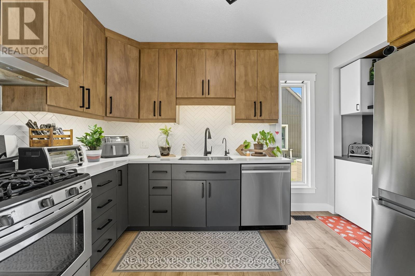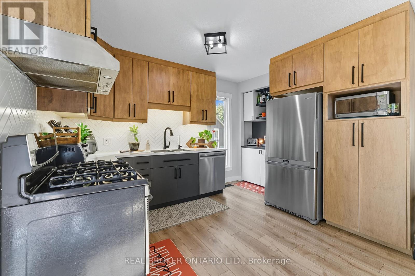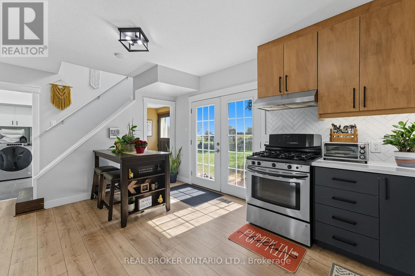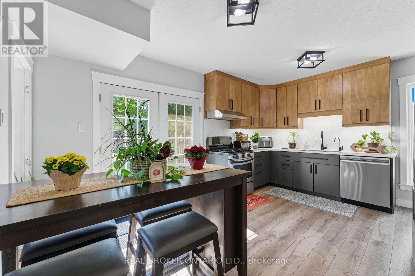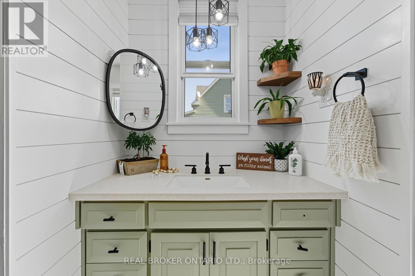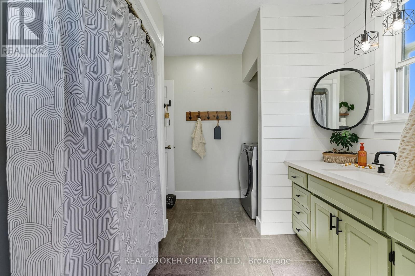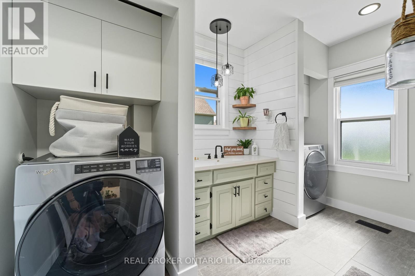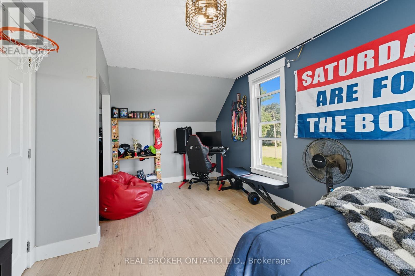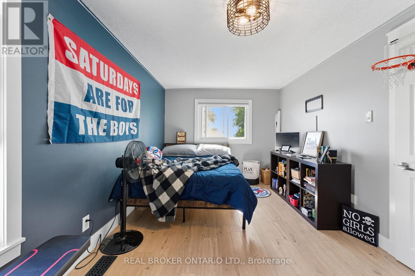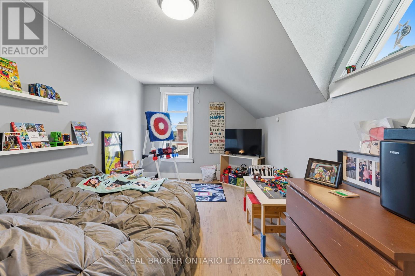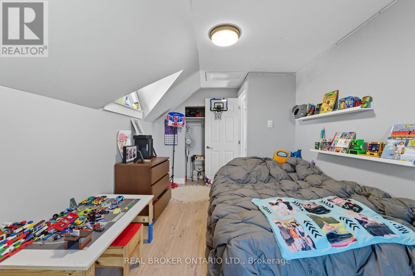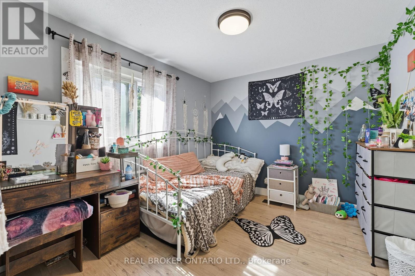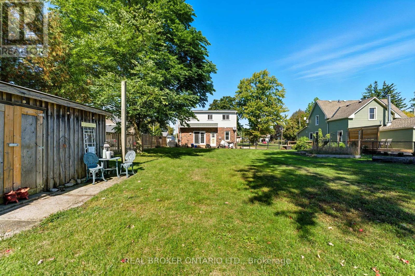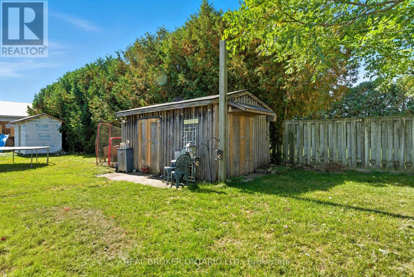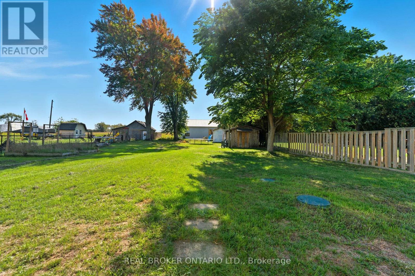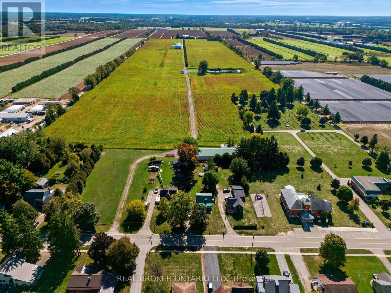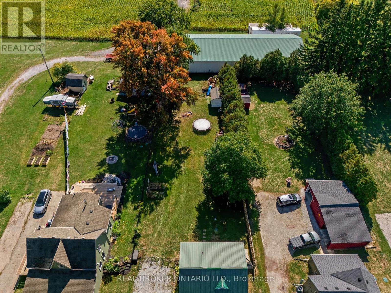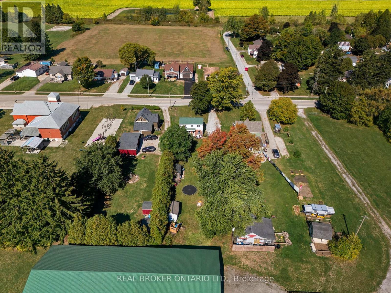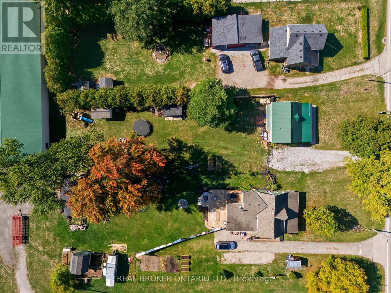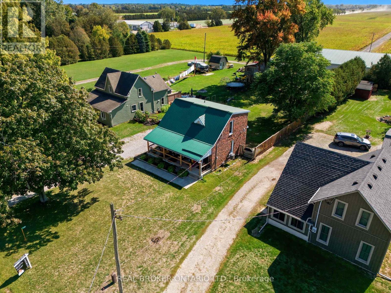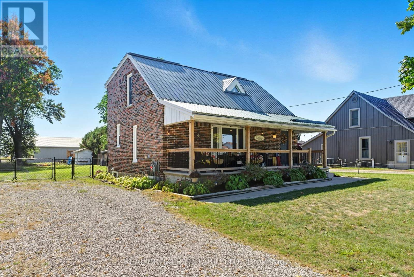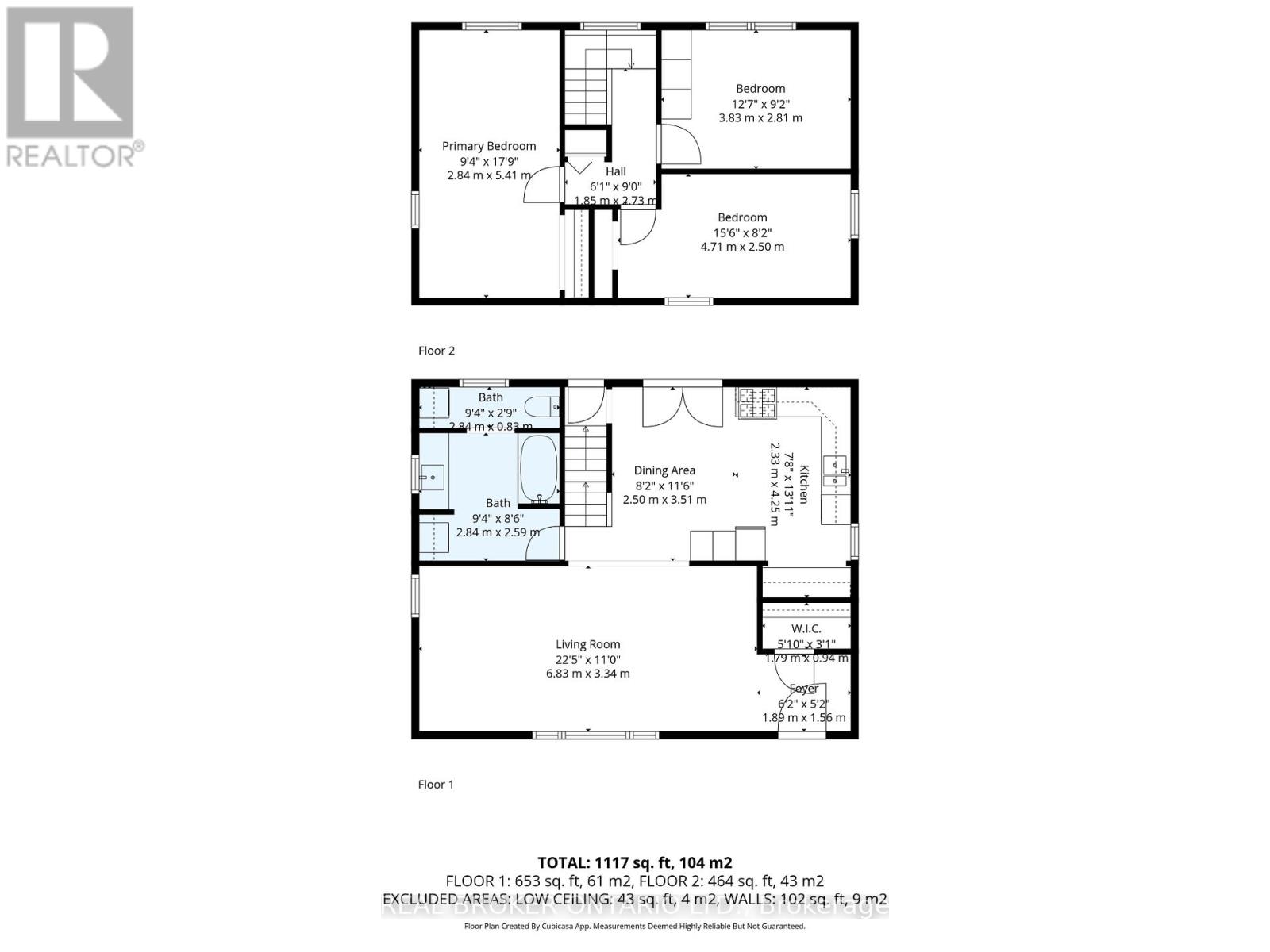100 La Salette Road Norfolk, Ontario N0E 1H0
$599,999
There is a certain magic in the countryside where mornings begin with golden light spilling across open fields and evenings slow down under skies painted in soft pinks and purples and at 100 La Salette Road, that magic is yours. Set on a 0.353-acre parcel, this home is the definition of charming. With its inviting presence and cozy interior, it feels less like a house and more like a storybook cottage waiting for its next chapter. Inside, natural light dances through the rooms, creating a space that feels both timeless and fresh perfect for quiet moments or gathering with the people you love most. From the moment you arrive, the inviting covered porch greets you with charm, perfect for morning coffees, rainy day reading, or simply watching the seasons change. It's the kind of spot that feels like an embrace before you even step inside. Step out back and you find endless possibilities in the yard: a place for bonfires under the stars, gardens that flourish through the seasons, or simply a quiet chair and your morning coffee as the world slows down around you. Located in Norfolk County in the quaint village of La Salette, just minutes from Delhi you'll be close to markets, craft pints at Ramblin' Road, and the kind of countryside drives that make weekends unforgettable. Move in ready with all the upgrades necessary for effortless living including; updated furnace (2020), Central Air (2020), Kitchen (2022), Electrical Panel (2021), Water Softener (2022), Sump Pump (2022), Foundation Waterproofing Complete in (2022). This isn't just a property. It's a canvas for simple living, a place where memories are made, and where the beauty of slow living becomes part of your every day. (id:60365)
Property Details
| MLS® Number | X12461646 |
| Property Type | Single Family |
| Community Name | La Salette |
| EquipmentType | Water Heater |
| Features | Sump Pump |
| ParkingSpaceTotal | 6 |
| RentalEquipmentType | Water Heater |
| Structure | Porch, Shed |
Building
| BathroomTotal | 1 |
| BedroomsAboveGround | 3 |
| BedroomsTotal | 3 |
| Age | 51 To 99 Years |
| Appliances | Water Treatment, Water Softener, Dishwasher, Microwave, Stove, Window Coverings, Refrigerator |
| BasementDevelopment | Unfinished |
| BasementType | N/a (unfinished) |
| ConstructionStyleAttachment | Detached |
| CoolingType | Central Air Conditioning |
| ExteriorFinish | Brick |
| FoundationType | Concrete |
| HeatingFuel | Natural Gas |
| HeatingType | Forced Air |
| StoriesTotal | 2 |
| SizeInterior | 1100 - 1500 Sqft |
| Type | House |
| UtilityWater | Sand Point |
Parking
| No Garage |
Land
| Acreage | No |
| Sewer | Septic System |
| SizeIrregular | 68.5 X 247.3 Acre ; 58.97ft X 248.40ft X 65.38ft X 247.31ft |
| SizeTotalText | 68.5 X 247.3 Acre ; 58.97ft X 248.40ft X 65.38ft X 247.31ft|under 1/2 Acre |
| ZoningDescription | Rh |
Rooms
| Level | Type | Length | Width | Dimensions |
|---|---|---|---|---|
| Second Level | Bedroom | 9.4 m | 5.41 m | 9.4 m x 5.41 m |
| Second Level | Bedroom | 4.71 m | 2.5 m | 4.71 m x 2.5 m |
| Second Level | Bedroom | 3.83 m | 2.81 m | 3.83 m x 2.81 m |
| Main Level | Living Room | 6.83 m | 3.34 m | 6.83 m x 3.34 m |
| Main Level | Dining Room | 2.5 m | 3.51 m | 2.5 m x 3.51 m |
| Main Level | Kitchen | 2.33 m | 4.25 m | 2.33 m x 4.25 m |
| Main Level | Bathroom | 9.4 m | 8.6 m | 9.4 m x 8.6 m |
https://www.realtor.ca/real-estate/28988174/100-la-salette-road-norfolk-la-salette-la-salette
Brittany Bethune
Salesperson
130 King St W #1800v
Toronto, Ontario M5X 1E3

