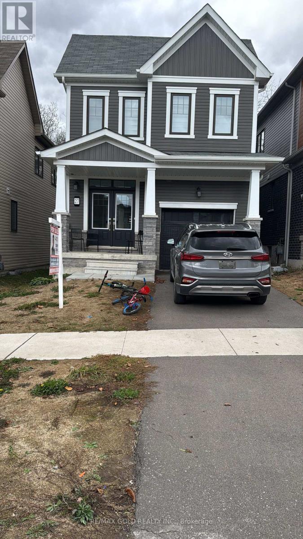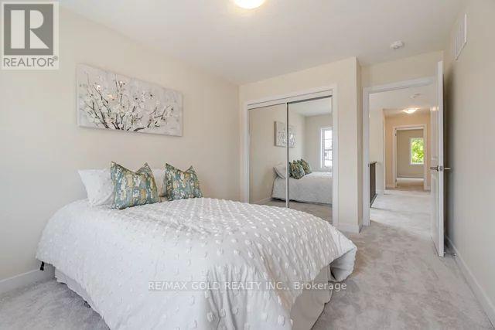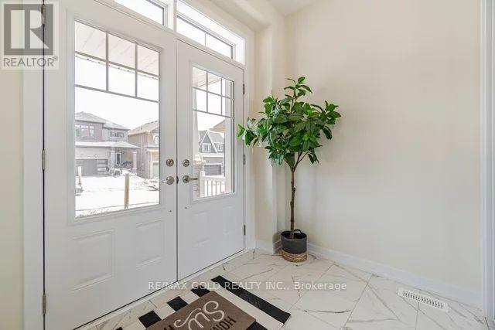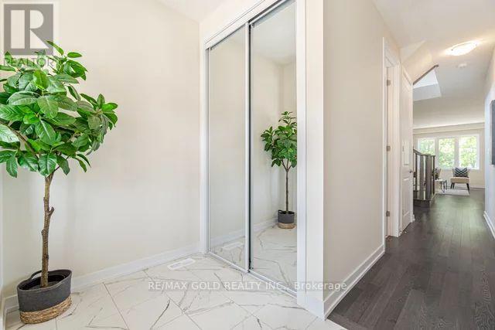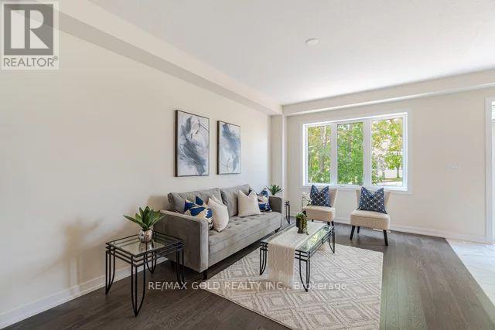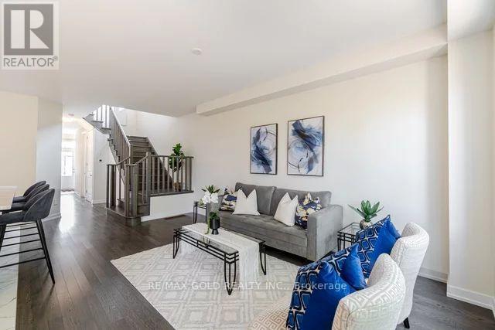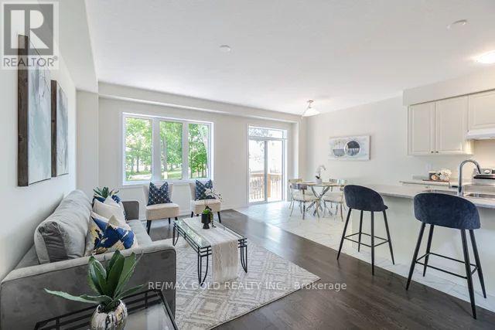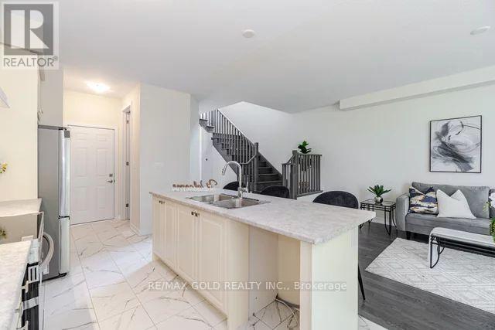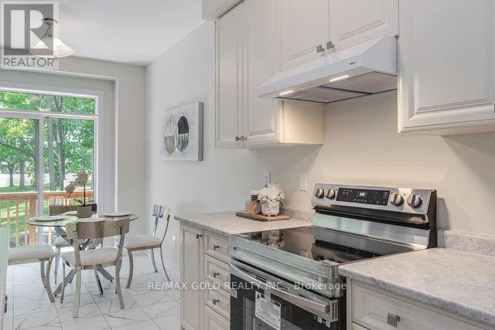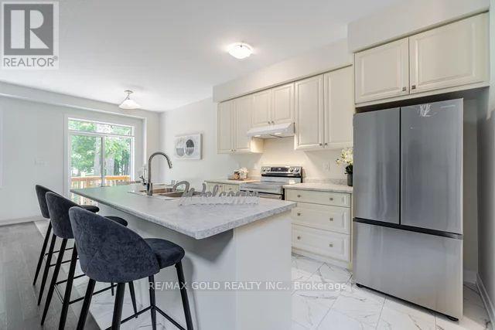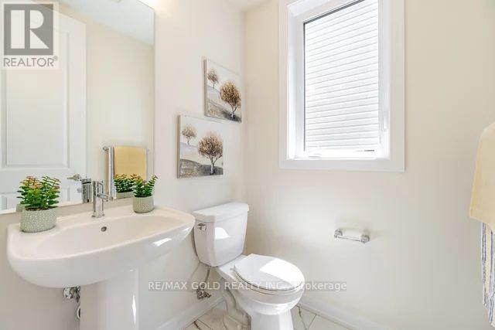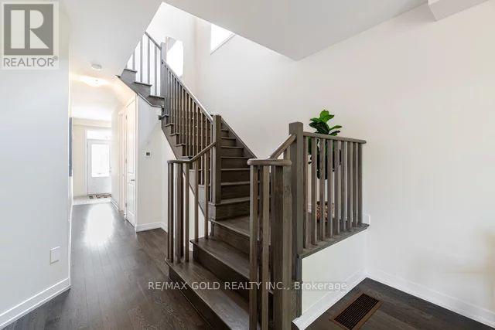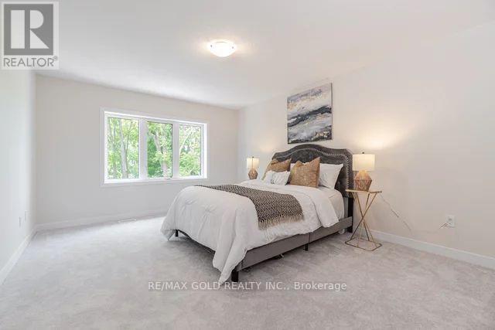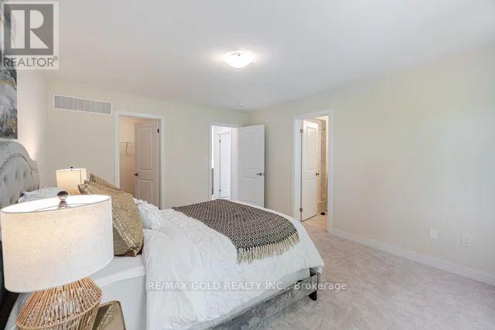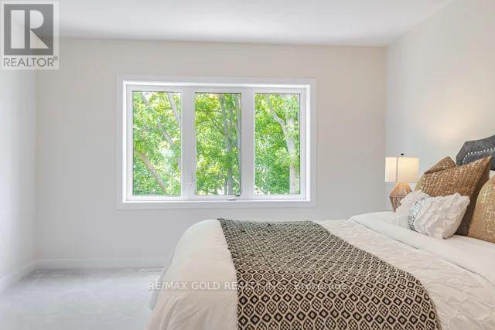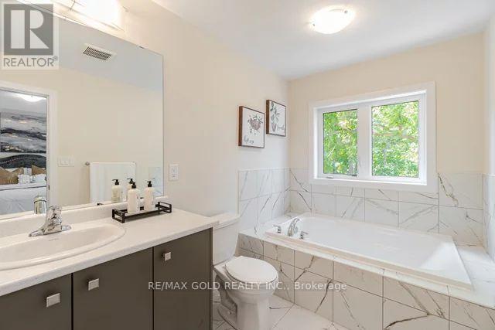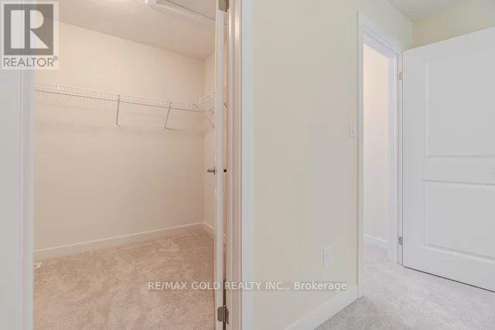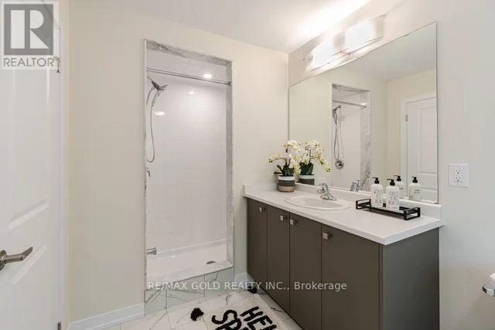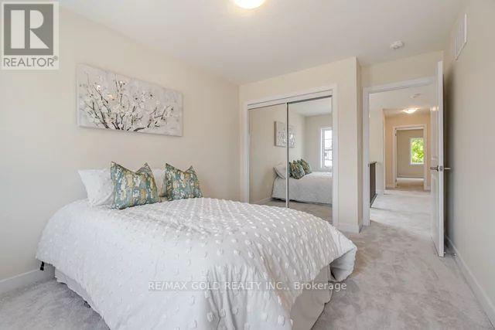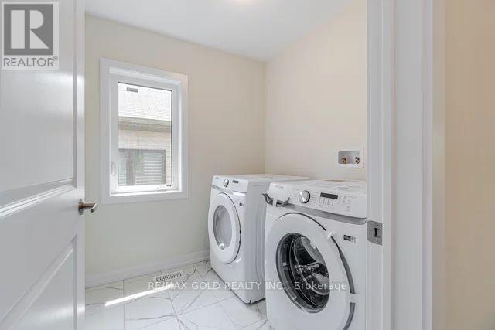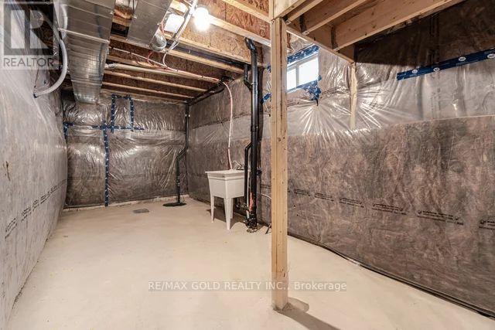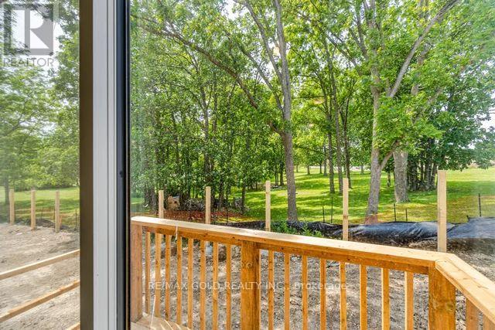27 Sundin Drive E Haldimand, Ontario N3W 0H1
$695,000
Excellent Opportunity to buy a detached home to raise your family in a fairly new constructed residence nestled in a family-centric community. Step through the grand double doors into a welcoming, spacious entryway leading to an open-plan ground floor. Bathed in natural light, the area boasts expansive windows and an inviting eat-in kitchen, complete with abundant cabinetry with central island, and a decent size of Great Room with open concept . The living and dining space modern concept enhanced are perfect for creating cherished memories. Upstairs, the master suite features an ensuite bathroom and walk-in closets. A separate laundry room on 2nd floor adds convenience. Enjoy of no house in back of this Elegant Property. Basement is unfinished. (id:60365)
Property Details
| MLS® Number | X12461674 |
| Property Type | Single Family |
| Community Name | Haldimand |
| EquipmentType | Water Heater |
| ParkingSpaceTotal | 2 |
| RentalEquipmentType | Water Heater |
Building
| BathroomTotal | 3 |
| BedroomsAboveGround | 3 |
| BedroomsTotal | 3 |
| Age | 0 To 5 Years |
| Appliances | All, Blinds, Dishwasher, Dryer, Stove, Washer, Refrigerator |
| BasementDevelopment | Unfinished |
| BasementType | N/a (unfinished) |
| ConstructionStyleAttachment | Detached |
| CoolingType | Central Air Conditioning |
| ExteriorFinish | Brick, Vinyl Siding |
| HalfBathTotal | 1 |
| HeatingFuel | Natural Gas |
| HeatingType | Forced Air |
| StoriesTotal | 2 |
| SizeInterior | 1500 - 2000 Sqft |
| Type | House |
| UtilityWater | Municipal Water |
Parking
| Attached Garage | |
| Garage |
Land
| Acreage | No |
| Sewer | Sanitary Sewer |
| SizeDepth | 92 Ft ,8 In |
| SizeFrontage | 26 Ft ,10 In |
| SizeIrregular | 26.9 X 92.7 Ft |
| SizeTotalText | 26.9 X 92.7 Ft |
Rooms
| Level | Type | Length | Width | Dimensions |
|---|---|---|---|---|
| Second Level | Primary Bedroom | 3.78 m | 4.69 m | 3.78 m x 4.69 m |
| Second Level | Bedroom | 2.74 m | 3.78 m | 2.74 m x 3.78 m |
| Second Level | Bedroom | 3.17 m | 3.47 m | 3.17 m x 3.47 m |
| Second Level | Laundry Room | Measurements not available | ||
| Main Level | Great Room | 3.41 m | 5.36 m | 3.41 m x 5.36 m |
| Main Level | Eating Area | 2.56 m | 3.17 m | 2.56 m x 3.17 m |
| Main Level | Kitchen | 2.56 m | 3.47 m | 2.56 m x 3.47 m |
https://www.realtor.ca/real-estate/28988177/27-sundin-drive-e-haldimand-haldimand
Sunny Chugh
Salesperson
2720 North Park Drive #201
Brampton, Ontario L6S 0E9

