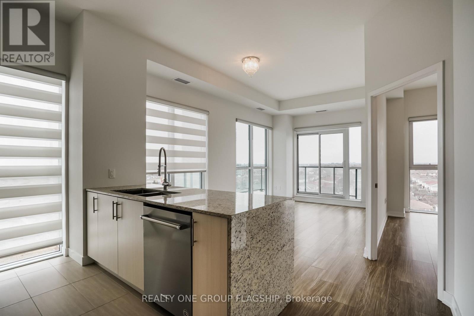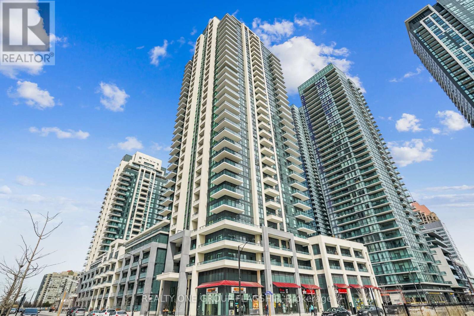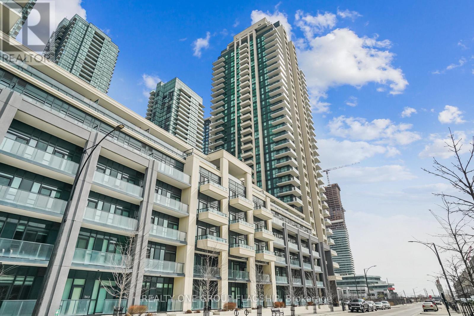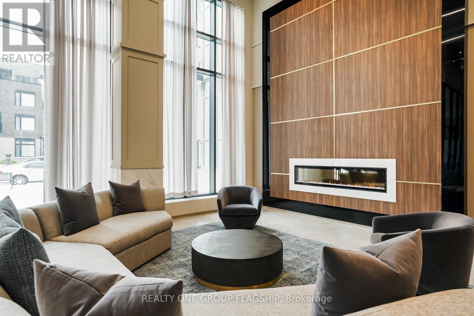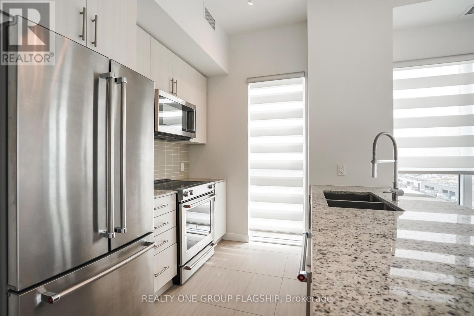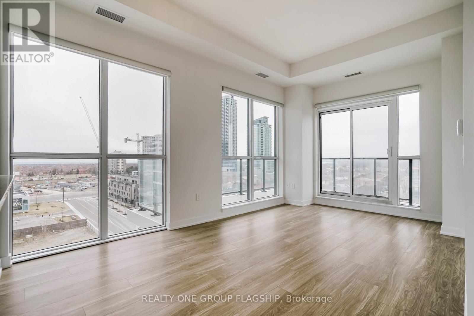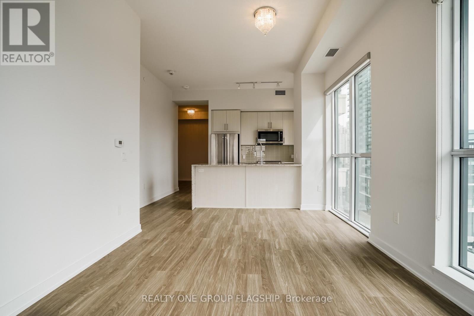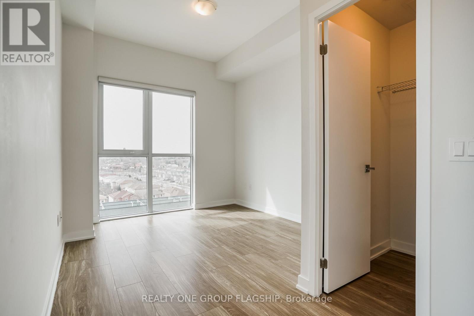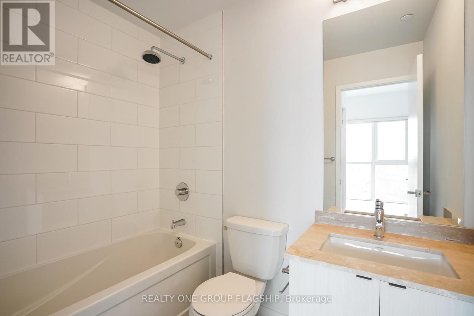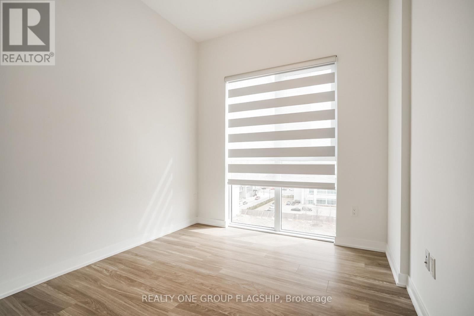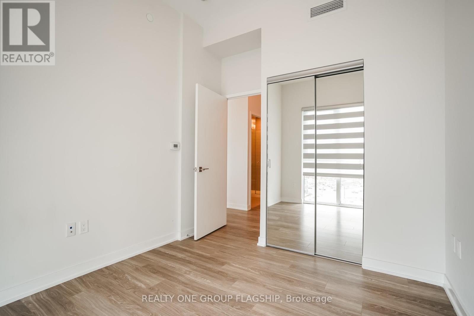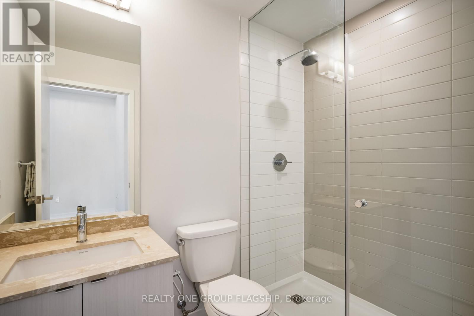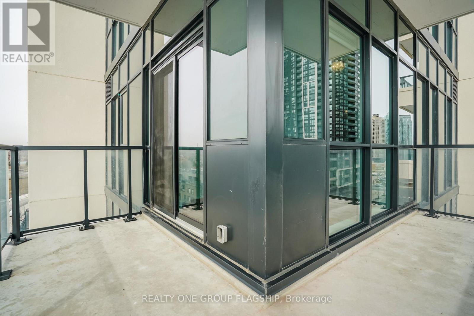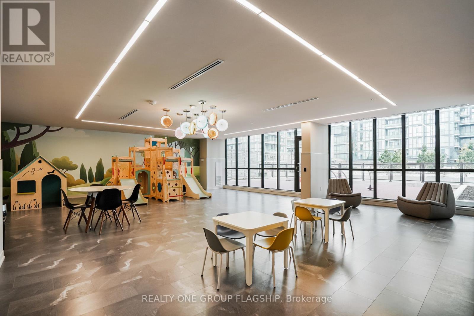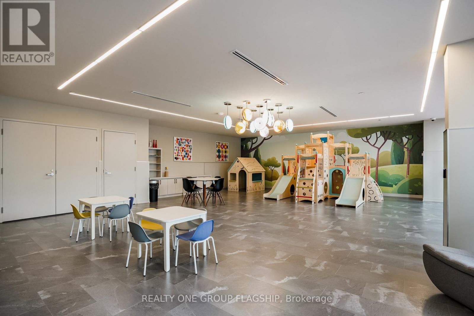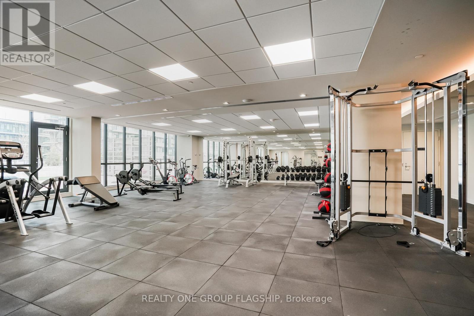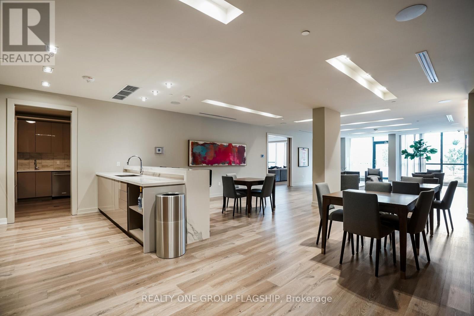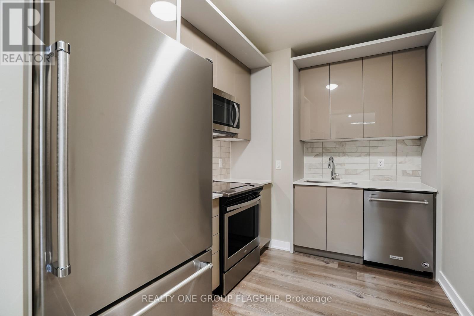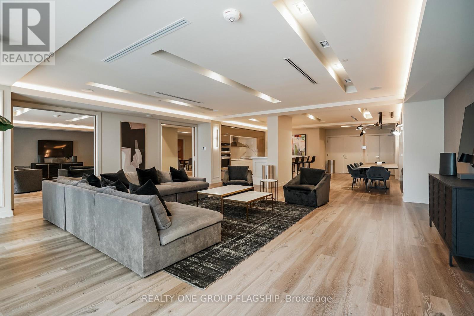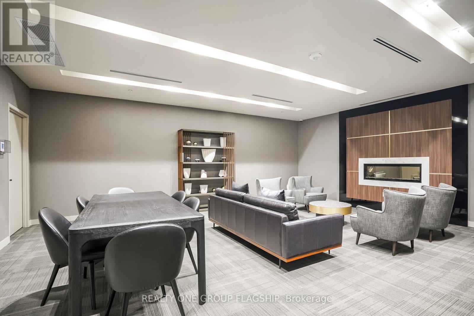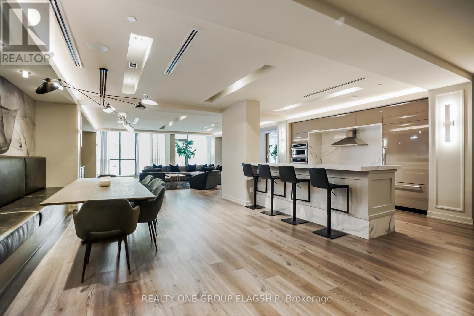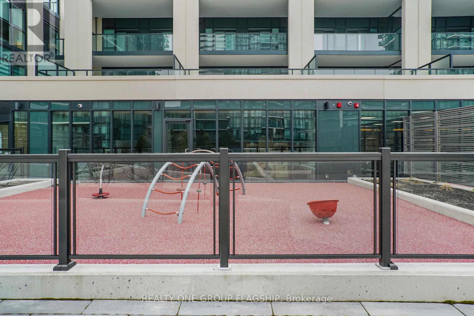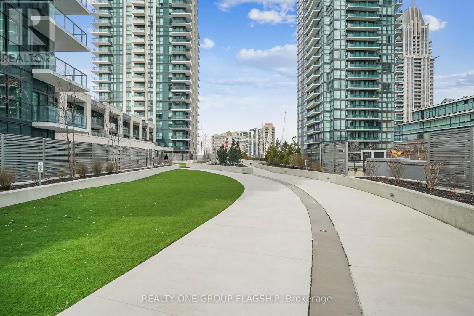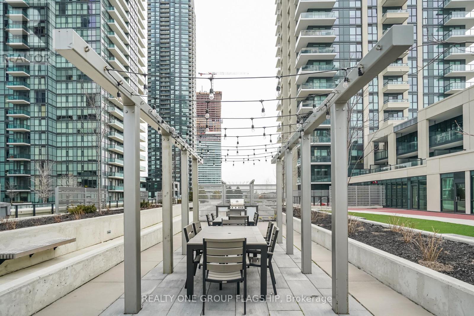725 - 4055 Parkside Village Drive Mississauga, Ontario L5B 0K8
$2,800 Monthly
Welcome to Block Nine South Tower, where modern city living meets comfort and convenience in the heart of Mississauga, City Centre. Step into a bright, airy space featuring 10-foot ceilings, floor-to-ceiling windows, and upgraded finishes throughout. The sleek kitchen is equipped with modern stainless-steel appliances, quartz counters, and ample cabinetry, flowing seamlessly into a spacious living and dining area ideal for entertaining. The den provides flexibility for a home office, dining nook, or nursery. Located steps from Square One Shopping Centre, Sheridan College, Celebration Square, transit terminals, restaurants, and parks. Easy access to HWY 403, 401, and QEW makes commuting effortless. (id:60365)
Property Details
| MLS® Number | W12461740 |
| Property Type | Single Family |
| Community Name | City Centre |
| CommunityFeatures | Pets Allowed With Restrictions |
| Features | Balcony, Carpet Free |
| ParkingSpaceTotal | 1 |
Building
| BathroomTotal | 2 |
| BedroomsAboveGround | 2 |
| BedroomsBelowGround | 1 |
| BedroomsTotal | 3 |
| Age | 6 To 10 Years |
| Amenities | Storage - Locker |
| Appliances | Blinds, Dishwasher, Dryer, Stove, Washer, Refrigerator |
| BasementType | None |
| CoolingType | Central Air Conditioning |
| ExteriorFinish | Brick, Brick Facing |
| FireplacePresent | Yes |
| FlooringType | Laminate |
| HeatingFuel | Natural Gas |
| HeatingType | Forced Air |
| SizeInterior | 800 - 899 Sqft |
| Type | Apartment |
Parking
| Underground | |
| Garage |
Land
| Acreage | No |
Rooms
| Level | Type | Length | Width | Dimensions |
|---|---|---|---|---|
| Flat | Living Room | 3.23 m | 5.49 m | 3.23 m x 5.49 m |
| Flat | Dining Room | 3.23 m | 5.49 m | 3.23 m x 5.49 m |
| Flat | Kitchen | 2.87 m | 2.43 m | 2.87 m x 2.43 m |
| Flat | Primary Bedroom | 3.66 m | 3.05 m | 3.66 m x 3.05 m |
| Flat | Bedroom 2 | 3.05 m | 2.7 m | 3.05 m x 2.7 m |
| Flat | Den | 1.92 m | 2.22 m | 1.92 m x 2.22 m |
Neveen Faress
Salesperson
1377 The Queensway #101
Toronto, Ontario M8Z 1T1

