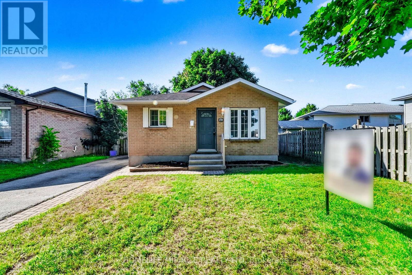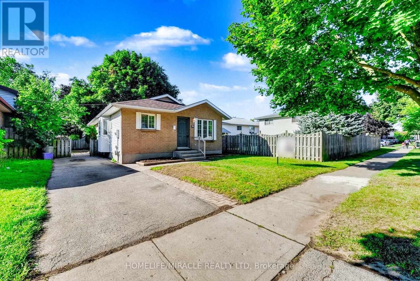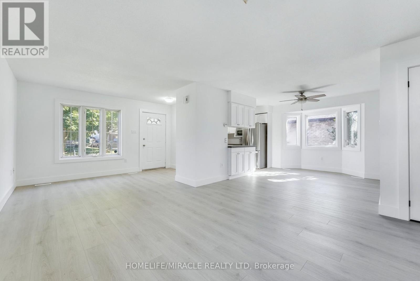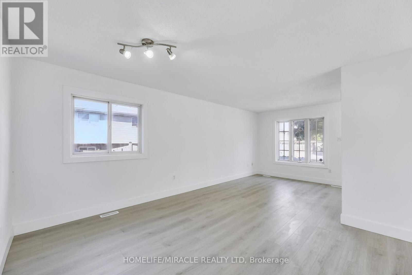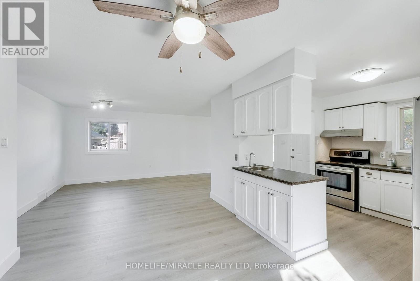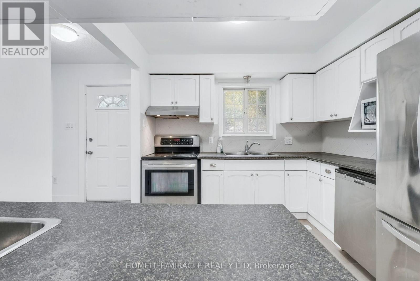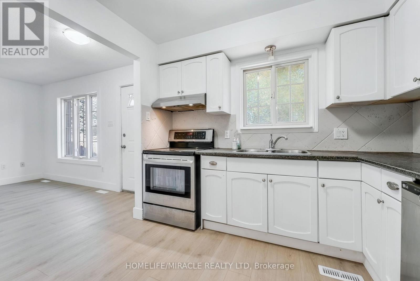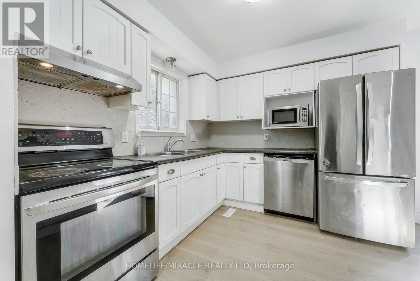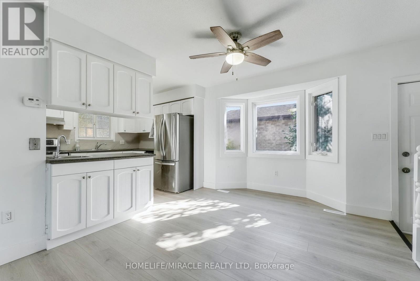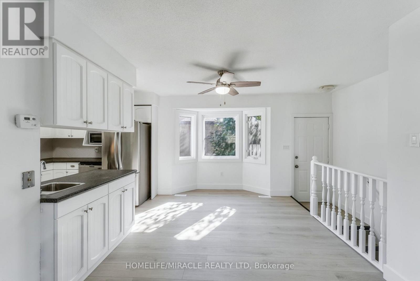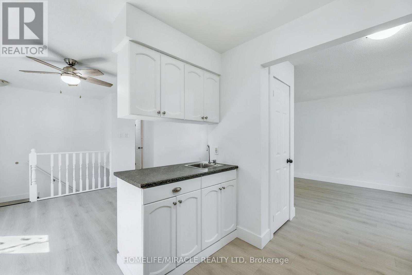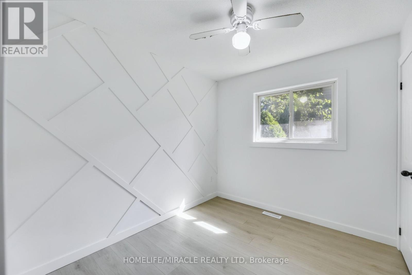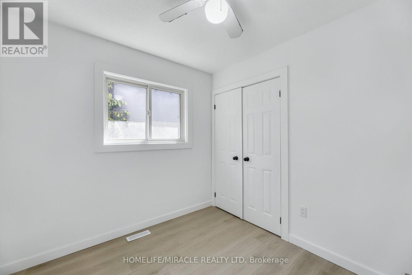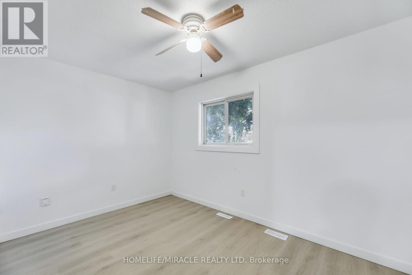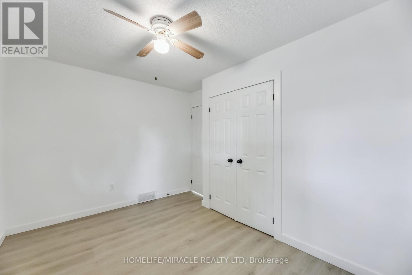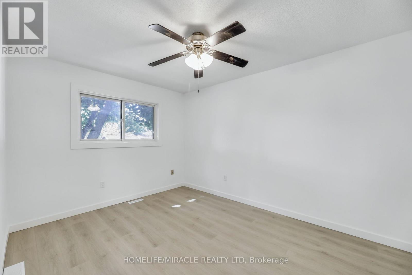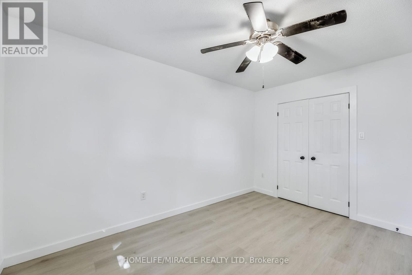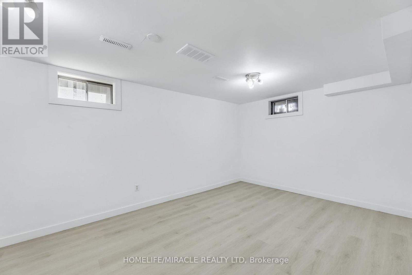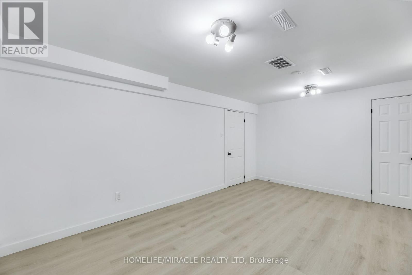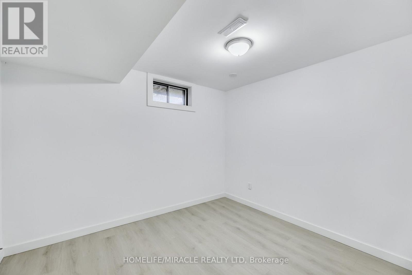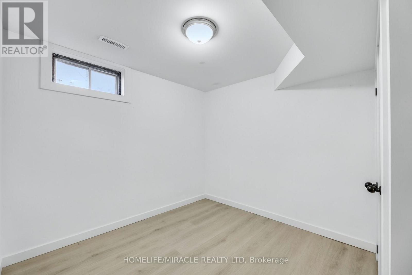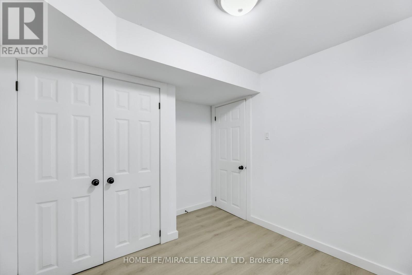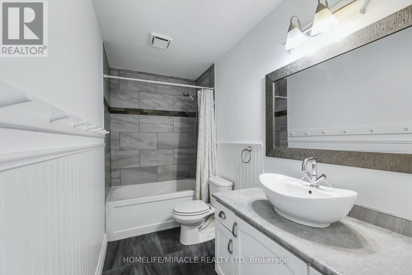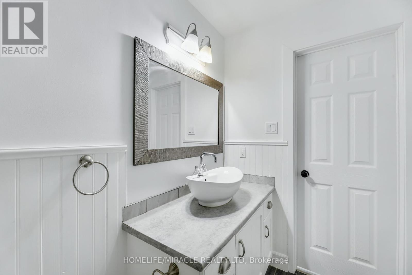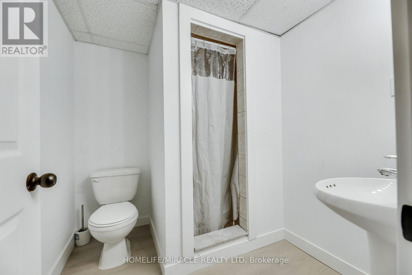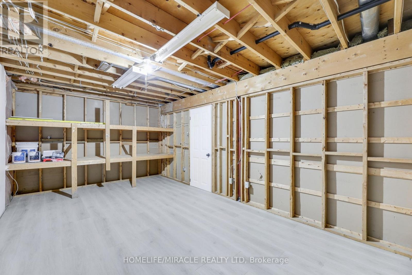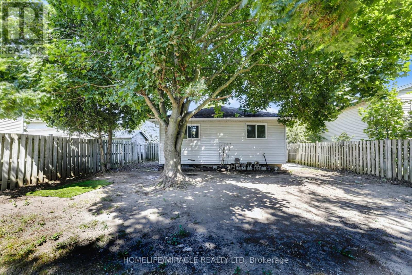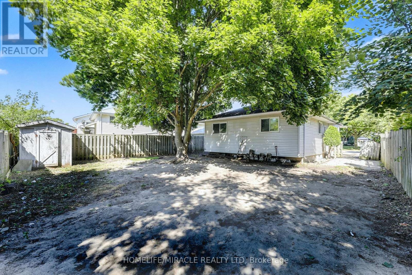291 Portsmouth Crescent E London East, Ontario N5V 4E1
$2,600 Monthly
WOW! COMPLETELY REFRESHED BRAND NEW FLOORS, BASEBOARD, DOORS, PAINT THROUGHOUT! Welcome to this beautifully refreshed 3-bedroom, 2-bathroom home located on a quiet, family-friendly crescent in the desirable Trafalgar Heights community. This move-in ready home has been completely updated with brand-new flooring, doors, baseboards, and fresh paint throughout, offering a bright and modern living experience. The open-concept main floor features a spacious living and dining area, perfect for relaxing or entertaining, and a well-equipped kitchen with stainless steel appliances. Upstairs, you'll find three comfortable bedrooms, each with great natural light and plenty of space. The fully finished basement provides even more room to spread out, with a large family room and two versatile rooms ideal for a home office, gym, or guest space. A separate side entrance adds convenience and flexibility for larger families or those needing extra privacy. Enjoy the outdoors with a large lot, featuring generous front and back yards, perfect for kids, pets, or summer gatherings. Situated in a peaceful neighbourhood close to schools, parks, shopping, and major routes (Airport, 401), this home offers both tranquility and convenience. Don't miss your chance to lease this beautifully updated home in one of the area's most sought-after communities! (id:60365)
Property Details
| MLS® Number | X12461781 |
| Property Type | Single Family |
| Community Name | East I |
| Features | Irregular Lot Size, Lane, Carpet Free, Sump Pump |
| ParkingSpaceTotal | 2 |
Building
| BathroomTotal | 2 |
| BedroomsAboveGround | 3 |
| BedroomsBelowGround | 2 |
| BedroomsTotal | 5 |
| Appliances | Dishwasher, Dryer, Stove, Washer, Refrigerator |
| ArchitecturalStyle | Bungalow |
| BasementDevelopment | Finished |
| BasementType | Full (finished) |
| ConstructionStyleAttachment | Detached |
| CoolingType | Central Air Conditioning |
| ExteriorFinish | Brick, Vinyl Siding |
| FoundationType | Concrete |
| HeatingFuel | Natural Gas |
| HeatingType | Forced Air |
| StoriesTotal | 1 |
| SizeInterior | 700 - 1100 Sqft |
| Type | House |
| UtilityWater | Municipal Water |
Parking
| No Garage |
Land
| Acreage | No |
| Sewer | Sanitary Sewer |
Rooms
| Level | Type | Length | Width | Dimensions |
|---|---|---|---|---|
| Basement | Family Room | 5.21 m | 3.3 m | 5.21 m x 3.3 m |
| Basement | Bedroom | 2.95 m | 3.2 m | 2.95 m x 3.2 m |
| Basement | Bedroom | 2.82 m | 3.28 m | 2.82 m x 3.28 m |
| Basement | Other | 5.94 m | 3.2 m | 5.94 m x 3.2 m |
| Main Level | Living Room | 6.5 m | 4.06 m | 6.5 m x 4.06 m |
| Main Level | Dining Room | 3.05 m | 3.51 m | 3.05 m x 3.51 m |
| Main Level | Kitchen | 2.87 m | 2.9 m | 2.87 m x 2.9 m |
| Main Level | Primary Bedroom | 3.05 m | 4.09 m | 3.05 m x 4.09 m |
| Main Level | Bedroom 2 | 3.02 m | 3.94 m | 3.02 m x 3.94 m |
| Main Level | Bedroom 3 | 2.57 m | 2.9 m | 2.57 m x 2.9 m |
Utilities
| Sewer | Installed |
https://www.realtor.ca/real-estate/28988466/291-portsmouth-crescent-e-london-east-east-i-east-i
Rushabh Shah
Salesperson
20-470 Chrysler Drive
Brampton, Ontario L6S 0C1

