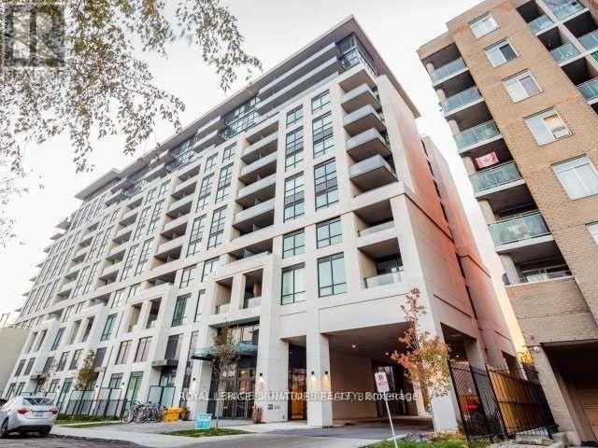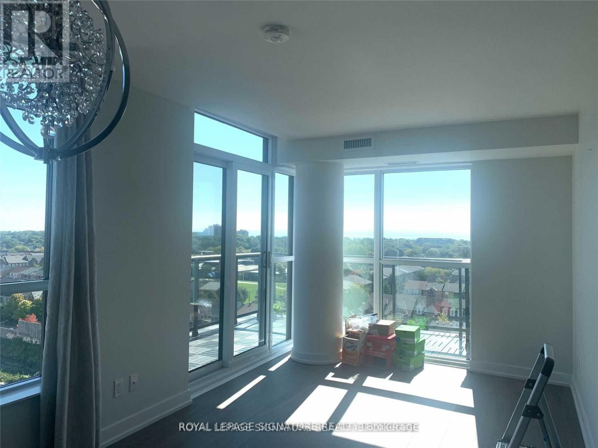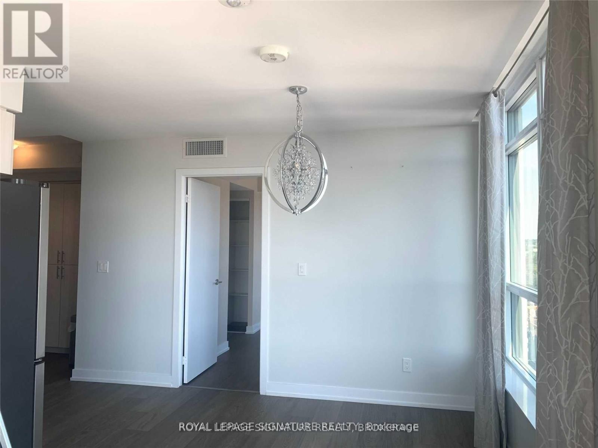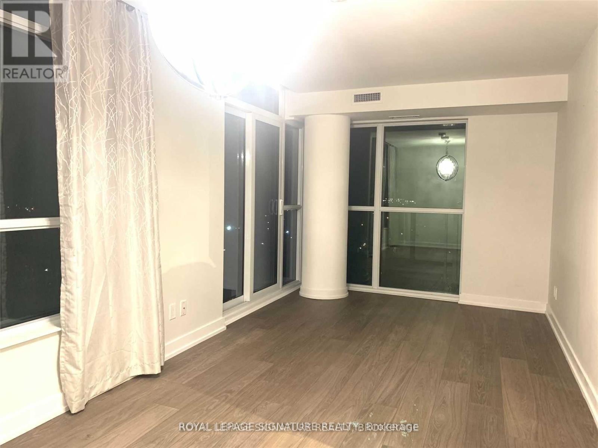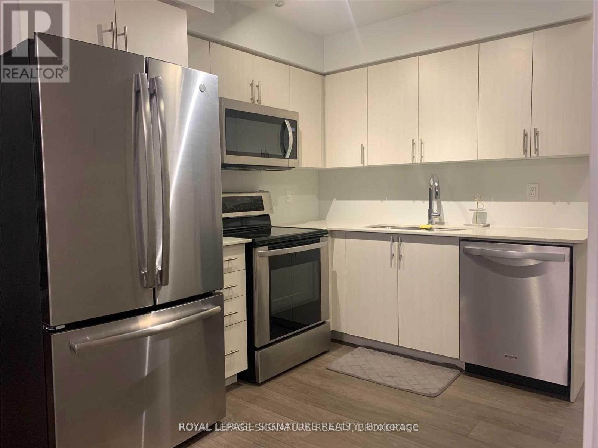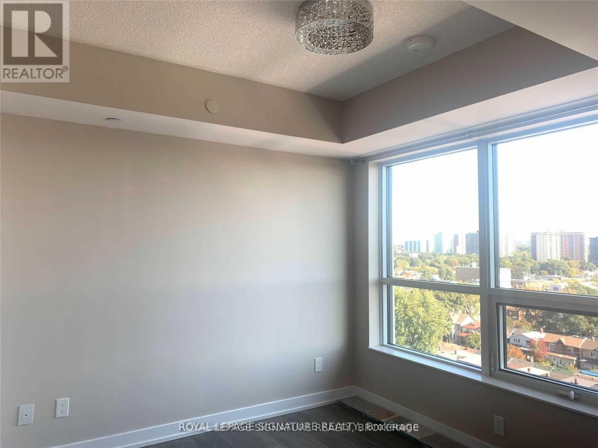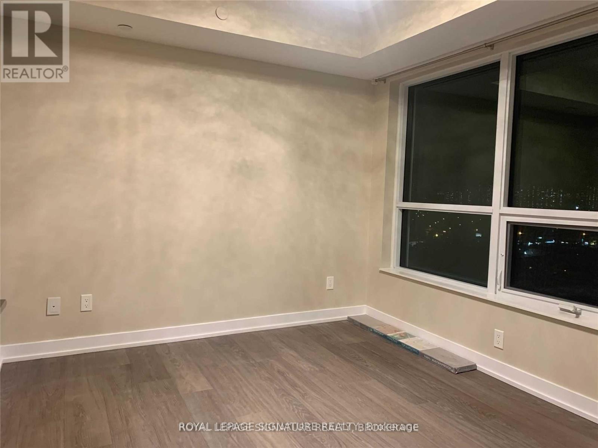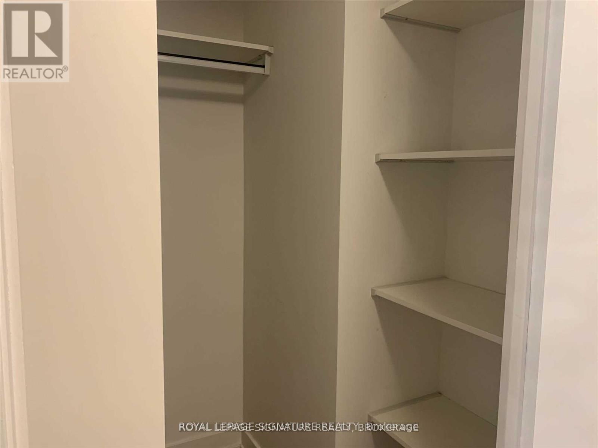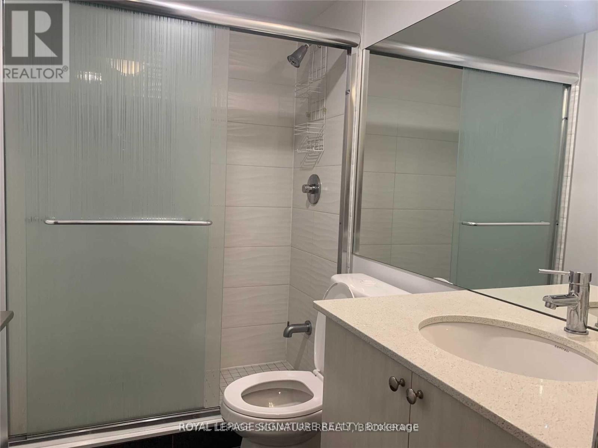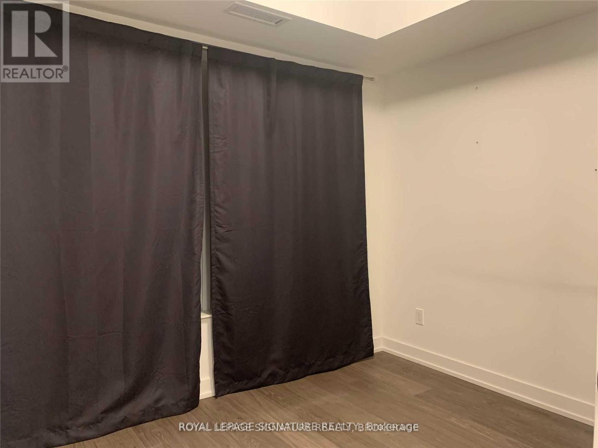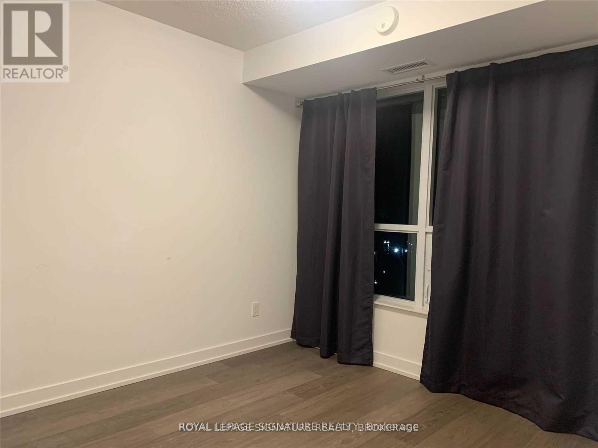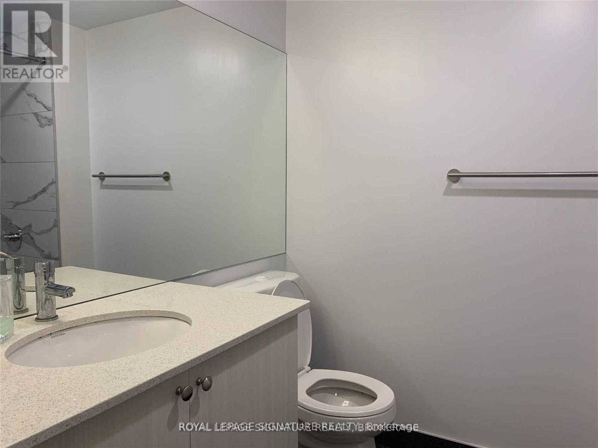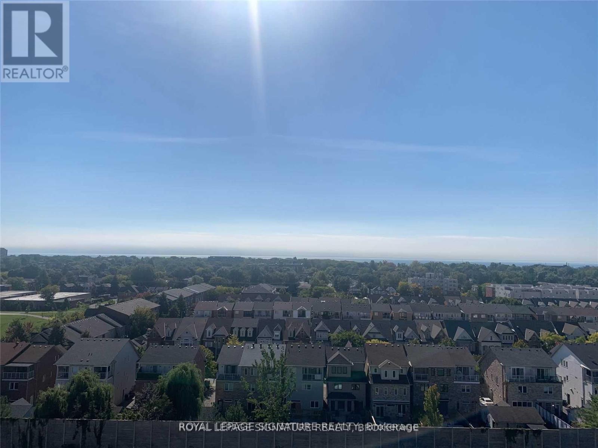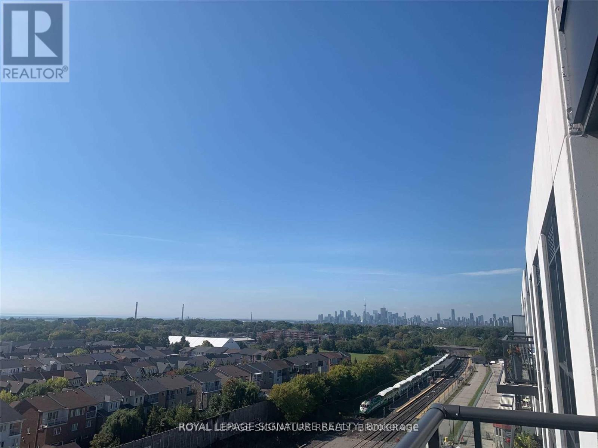1114 - 8 Trent Avenue Toronto, Ontario M4C 0A6
$3,200 Monthly
Welcome to 8 Trent Ave #1114 a spacious and sun-filled 3-bedroom, 2-bath corner condo by Tridel. This upgraded unit offers stunning views of both the Toronto skyline and the lake, featuring quartz countertops, modern cabinetry, sleek flooring, smooth ceilings, and stainless steel appliances. Perfectly located within walking distance to Main St. subway, Danforth GO, grocery stores, and scenic trails, with easy access to the Beaches, Leslieville, Greektown, and downtown, this home combines comfort, convenience, and style for the ultimate Toronto living experience. (id:60365)
Property Details
| MLS® Number | E12461845 |
| Property Type | Single Family |
| Community Name | Danforth Village-East York |
| AmenitiesNearBy | Park, Public Transit, Schools |
| Features | Balcony |
| ParkingSpaceTotal | 1 |
Building
| BathroomTotal | 2 |
| BedroomsAboveGround | 3 |
| BedroomsTotal | 3 |
| Age | 0 To 5 Years |
| Amenities | Exercise Centre, Party Room, Recreation Centre, Visitor Parking, Storage - Locker |
| Appliances | Dishwasher, Dryer, Stove, Washer, Window Coverings, Refrigerator |
| CoolingType | Central Air Conditioning |
| ExteriorFinish | Concrete, Stucco |
| FlooringType | Wood |
| HeatingFuel | Natural Gas |
| HeatingType | Forced Air |
| SizeInterior | 1000 - 1199 Sqft |
| Type | Apartment |
Parking
| Underground | |
| Garage |
Land
| Acreage | No |
| LandAmenities | Park, Public Transit, Schools |
Rooms
| Level | Type | Length | Width | Dimensions |
|---|---|---|---|---|
| Main Level | Living Room | 5.61 m | 2.97 m | 5.61 m x 2.97 m |
| Main Level | Kitchen | 5.61 m | 2.97 m | 5.61 m x 2.97 m |
| Main Level | Bedroom | 3.17 m | 3.04 m | 3.17 m x 3.04 m |
| Main Level | Bedroom 2 | 2.87 m | 2.75 m | 2.87 m x 2.75 m |
| Main Level | Bedroom 3 | 2.74 m | 2.86 m | 2.74 m x 2.86 m |
Norman Xu
Broker
8 Sampson Mews Suite 201 The Shops At Don Mills
Toronto, Ontario M3C 0H5
Cloud Fan
Broker
8 Sampson Mews Suite 201 The Shops At Don Mills
Toronto, Ontario M3C 0H5

