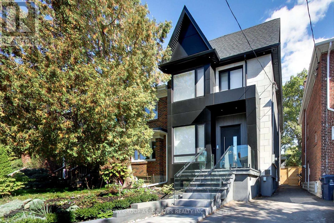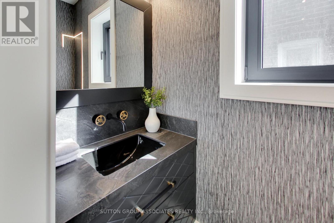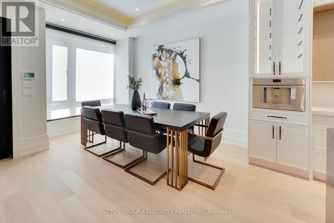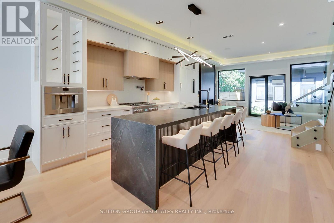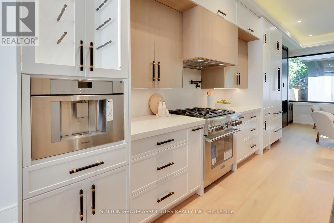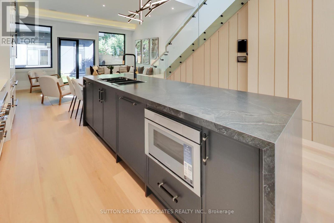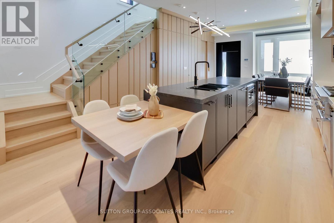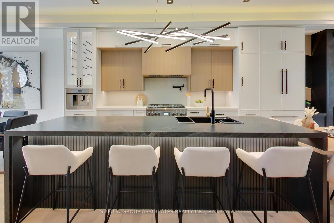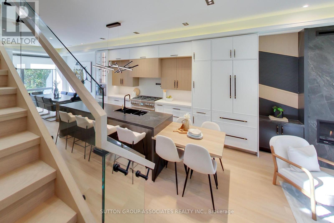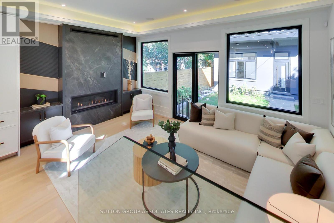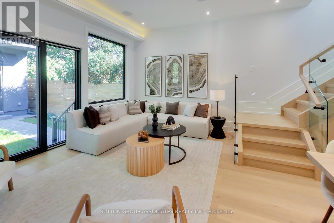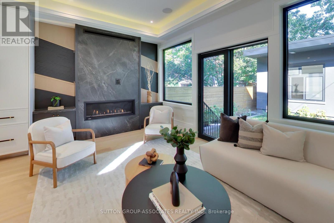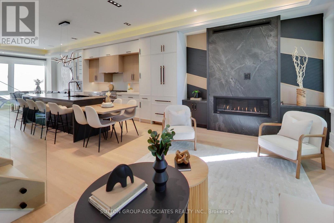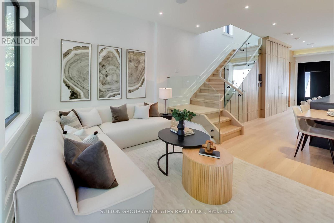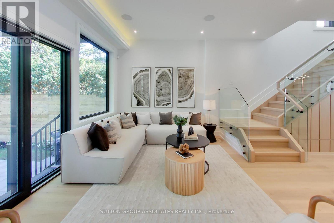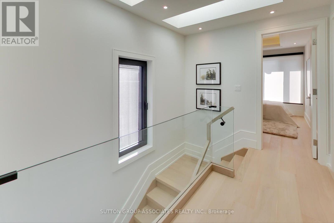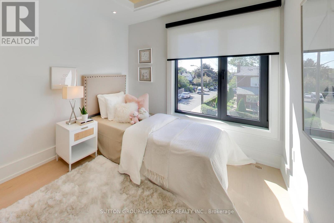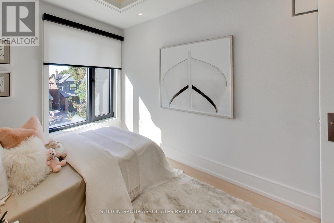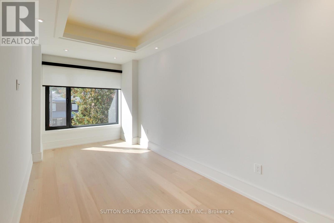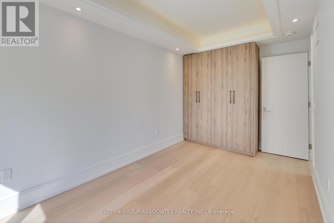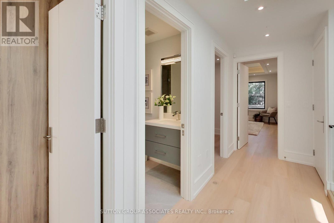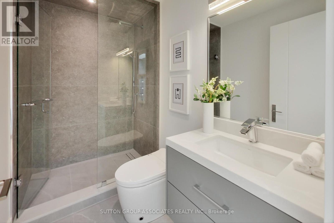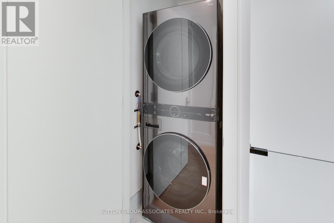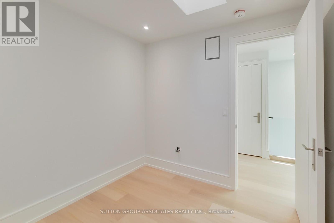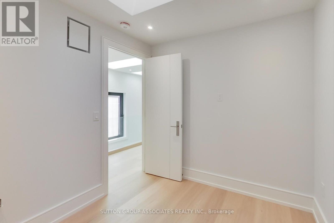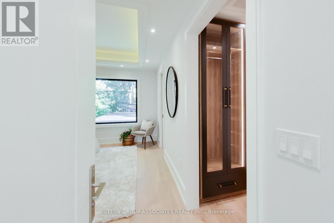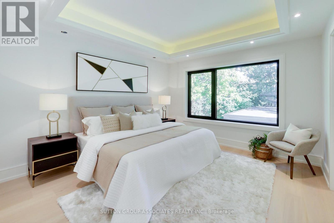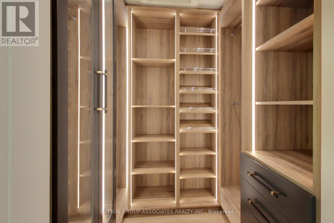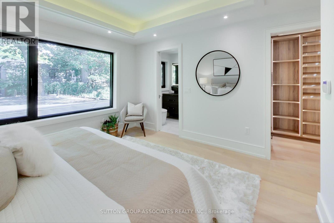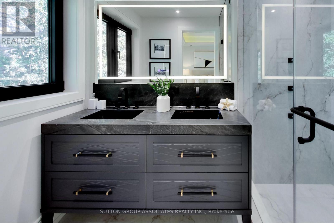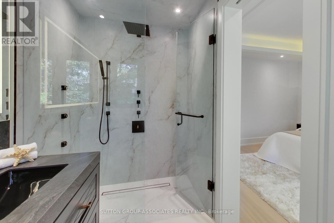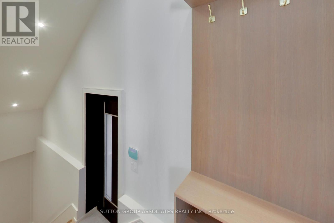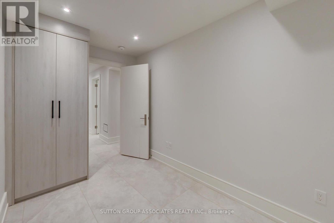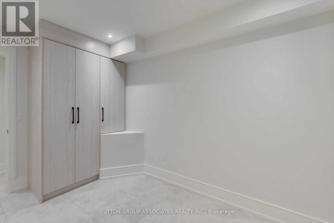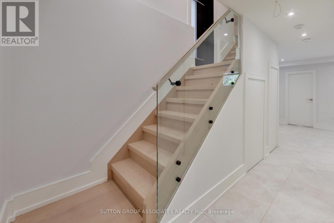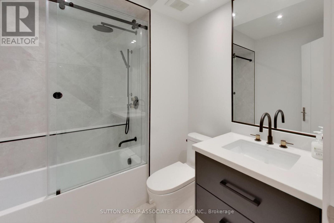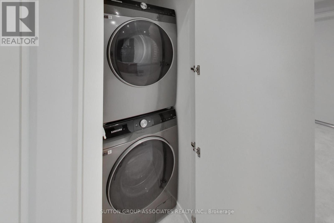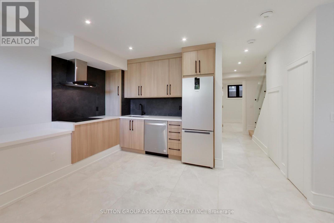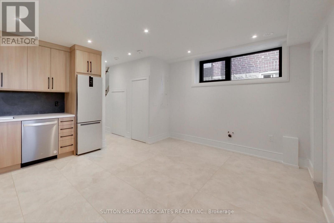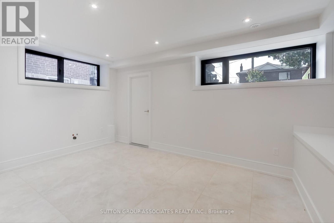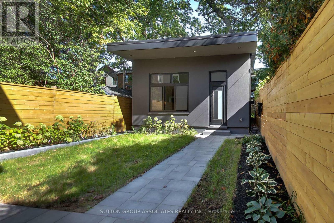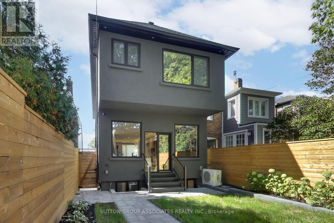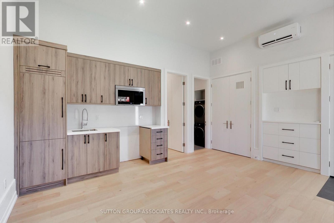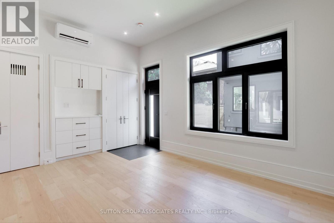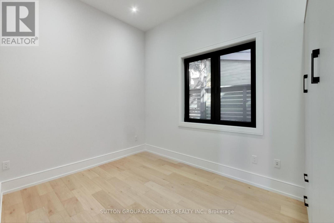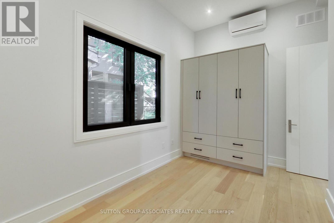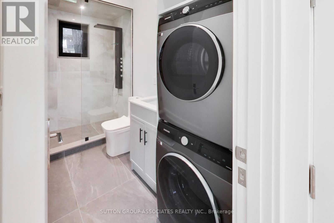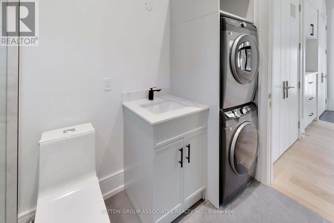199 Arlington Avenue Toronto, Ontario M6C 2Z4
$2,989,000
Discover architectural elegance and effortless modern living in this newly built home designed for today's dynamic family. Thoughtfully crafted for style and functionality from soaring 10-foot ceilings to the seamless flow of open-concept living spaces drenched in natural light. The home's versatility sets it apart: a legal two-bedroom basement apt and a one-bedroom garden suite, both self-contained with in-floor heating, can each be rented for about $2,400/mth or ideal for guests, extended family, gym, or home-office. A stunning chef's kitchen features an oversized island with waterfall counter and built-in breakfast table, integrated appliances, pantry and custom millwork. The living room's gas fireplace and custom cabinetry create a warm yet sophisticated space, while 12-inch baseboards, and 7-inch white oak floors add architectural refinement. Upstairs, the luxurious primary suite features a walk-in closet, a spa-inspired ensuite complete with a double vanity, rain shower, and smart toilet. Skylights flood the upper level with natural light, while a dedicated laundry adds convenience. This luxurious home delivers the perfect blend of luxury, practicality, and income-generating potential in one exceptional package. Set in the heart of Humewood, this delightful home is less than 5 minutes from the pleasures of St. Clair West- Farmer's Market, Wychwood Barns, shops, family run restaurants, yoga studios, gyms, delectable cafes, Cedarvale Ravine, Leo Baeck, Humewood PS, and transportation. (id:60365)
Property Details
| MLS® Number | C12461866 |
| Property Type | Single Family |
| Community Name | Humewood-Cedarvale |
| AmenitiesNearBy | Public Transit, Park, Schools |
| Features | Carpet Free, Sump Pump |
| ParkingSpaceTotal | 1 |
Building
| BathroomTotal | 5 |
| BedroomsAboveGround | 4 |
| BedroomsBelowGround | 3 |
| BedroomsTotal | 7 |
| Amenities | Fireplace(s), Separate Electricity Meters, Separate Heating Controls |
| Appliances | Central Vacuum, Water Heater, Alarm System, Blinds, Cooktop, Dishwasher, Dryer, Hood Fan, Microwave, Stove, Washer, Whirlpool, Refrigerator |
| BasementDevelopment | Finished |
| BasementFeatures | Apartment In Basement |
| BasementType | N/a (finished), N/a |
| ConstructionStatus | Insulation Upgraded |
| ConstructionStyleAttachment | Detached |
| CoolingType | Central Air Conditioning |
| ExteriorFinish | Stone, Stucco |
| FireProtection | Alarm System |
| FireplacePresent | Yes |
| FlooringType | Hardwood, Tile |
| FoundationType | Unknown |
| HalfBathTotal | 1 |
| HeatingFuel | Natural Gas |
| HeatingType | Forced Air |
| StoriesTotal | 2 |
| SizeInterior | 1500 - 2000 Sqft |
| Type | House |
| UtilityWater | Municipal Water |
Parking
| No Garage |
Land
| Acreage | No |
| LandAmenities | Public Transit, Park, Schools |
| Sewer | Sanitary Sewer |
| SizeDepth | 107 Ft |
| SizeFrontage | 24 Ft |
| SizeIrregular | 24 X 107 Ft |
| SizeTotalText | 24 X 107 Ft |
Rooms
| Level | Type | Length | Width | Dimensions |
|---|---|---|---|---|
| Second Level | Bathroom | Measurements not available | ||
| Second Level | Laundry Room | Measurements not available | ||
| Second Level | Primary Bedroom | 3.8 m | 3.7 m | 3.8 m x 3.7 m |
| Second Level | Bathroom | 2.7 m | 1.6 m | 2.7 m x 1.6 m |
| Second Level | Bedroom 2 | 5.3 m | 2.5 m | 5.3 m x 2.5 m |
| Second Level | Bedroom 3 | 3.5 m | 2.6 m | 3.5 m x 2.6 m |
| Second Level | Bedroom 4 | 2.6 m | 2.5 m | 2.6 m x 2.5 m |
| Flat | Living Room | 4.9 m | 4.4 m | 4.9 m x 4.4 m |
| Flat | Kitchen | 4.9 m | 4.4 m | 4.9 m x 4.4 m |
| Flat | Bedroom | 3.3 m | 2.6 m | 3.3 m x 2.6 m |
| Flat | Bathroom | 3 m | 1.5 m | 3 m x 1.5 m |
| Lower Level | Living Room | 5.1 m | 4.4 m | 5.1 m x 4.4 m |
| Lower Level | Kitchen | 5.1 m | 4.4 m | 5.1 m x 4.4 m |
| Lower Level | Bedroom | 3.6 m | 2.6 m | 3.6 m x 2.6 m |
| Lower Level | Bedroom | 3.6 m | 2.2 m | 3.6 m x 2.2 m |
| Lower Level | Bathroom | 2 m | 1.5 m | 2 m x 1.5 m |
| Lower Level | Laundry Room | Measurements not available | ||
| Main Level | Foyer | Measurements not available | ||
| Main Level | Living Room | 4.9 m | 3.2 m | 4.9 m x 3.2 m |
| Main Level | Dining Room | 4.2 m | 4 m | 4.2 m x 4 m |
| Main Level | Kitchen | 5.4 m | 4.1 m | 5.4 m x 4.1 m |
Josie Stern
Salesperson
358 Davenport Road
Toronto, Ontario M5R 1K6
Valerie Benchitrit
Salesperson
358 Davenport Road
Toronto, Ontario M5R 1K6

