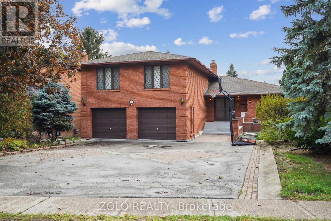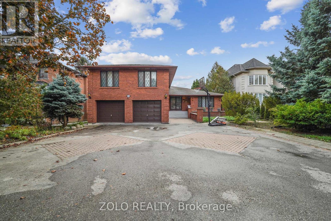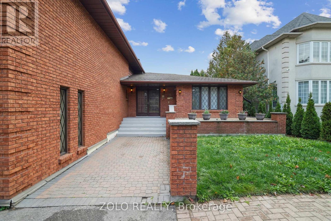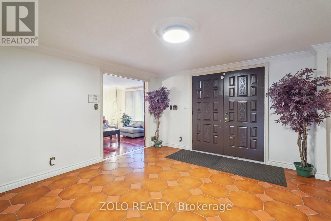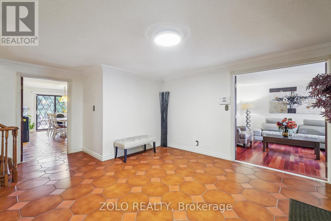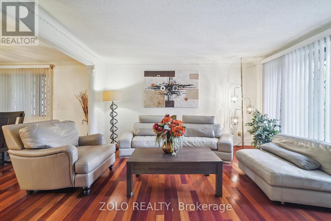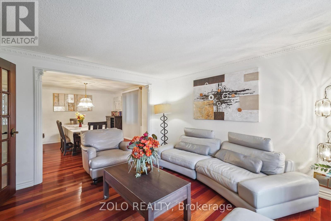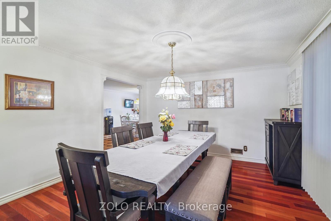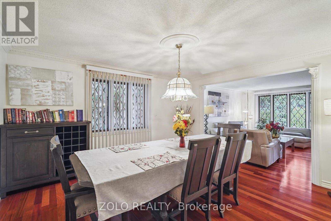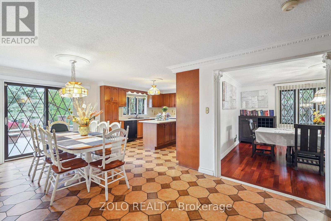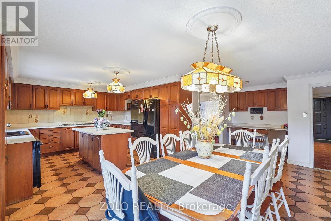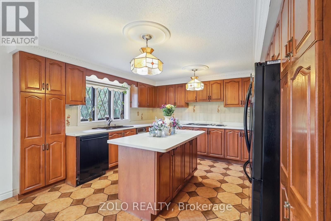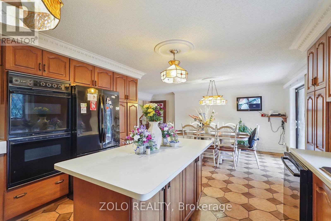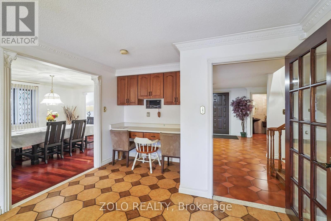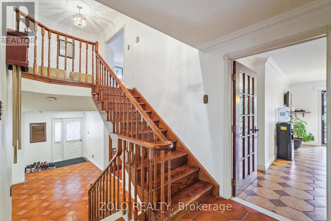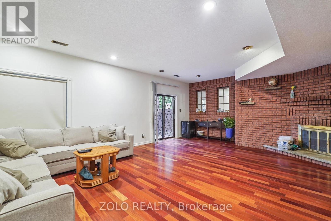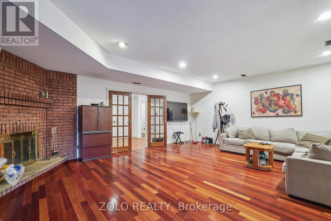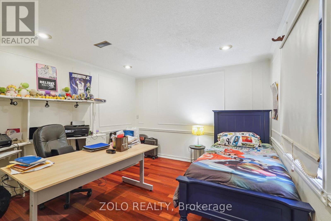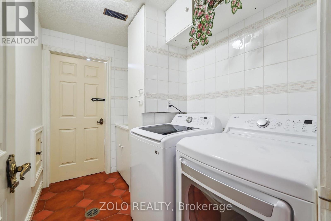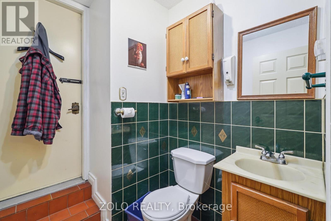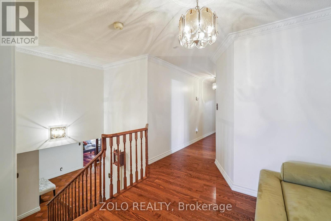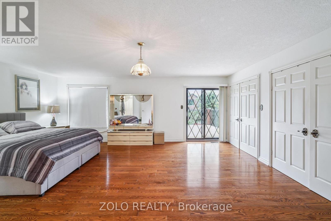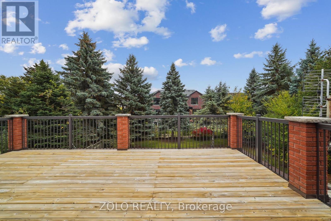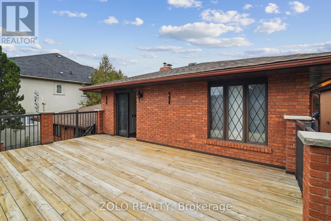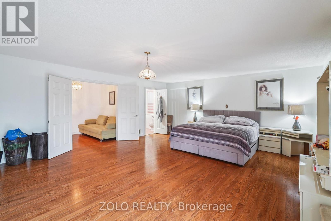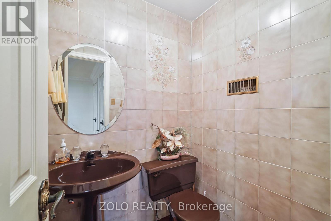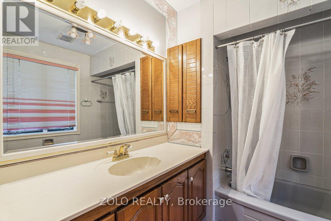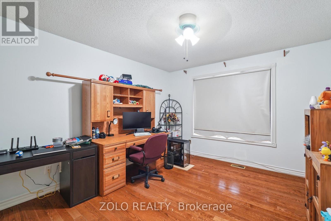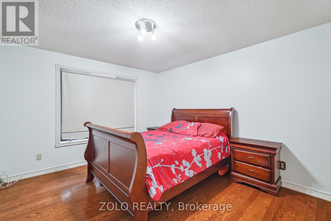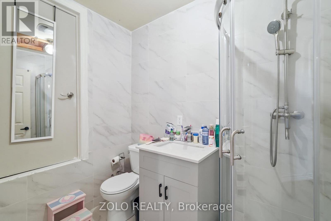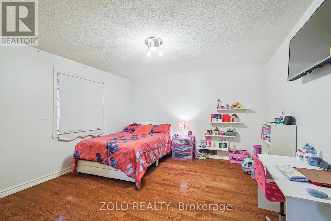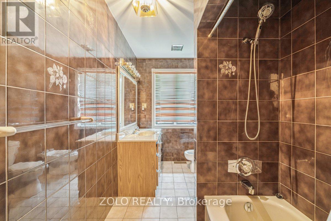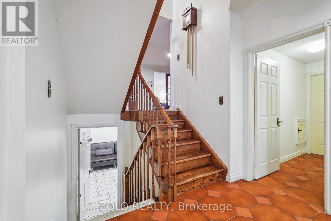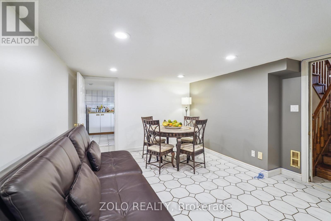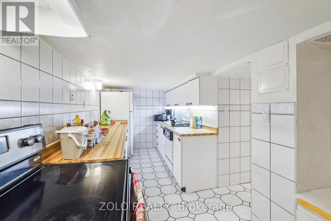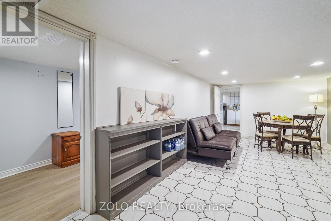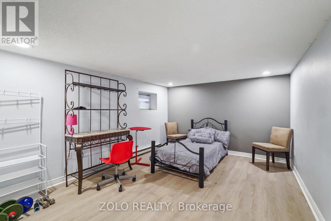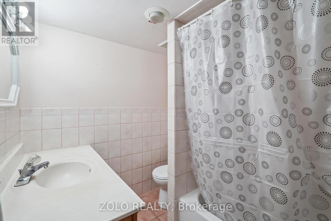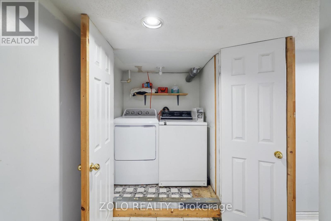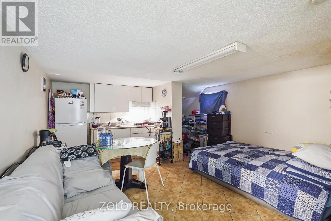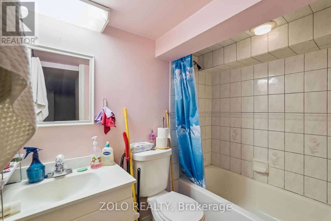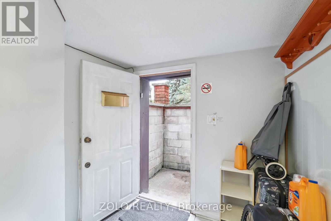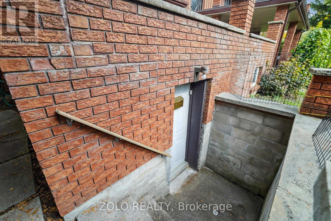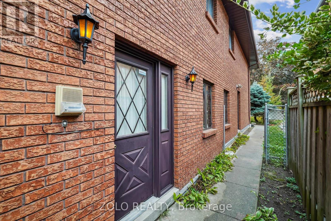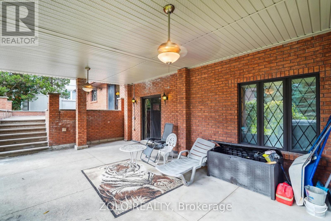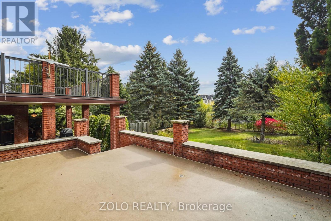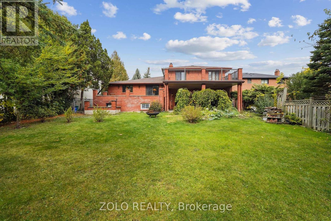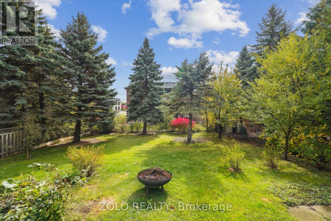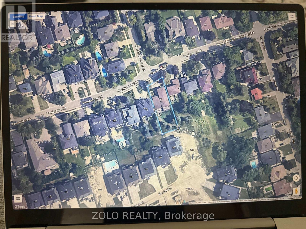7 Bedroom
7 Bathroom
3500 - 5000 sqft
Fireplace
Central Air Conditioning
Forced Air
$2,188,000
Welcome to this well maintained, large costume built home, two-story back split, thoughtfully designed with multiple units, each with private entrances. ( Zoned for a 4 plex or 3 plex with accessory building at the back house) located in the prestigious North Richvale neighborhood, surrounded by multimillion dollar homes, in a quite residential street, 5 minute walk to Bathurst St ( for public tranportation). Lot size 65.29 x 188.15. This home sits in 1/4 acre lot, 4500 sqf of living space, fully fenced back yard, home features 3 self contained units, 2 legal basement apartments. Main house features, 3 levels, ground floor, main floor and second floor, total 5 bedrooms, 3 balconies, large kitchen, 2 foyers, 2 family rooms , 3/3 pc wash, + 2 / 2pc washrooms, laundry, access to garage from main house. Ground floor has 1 br, 2 pc wash , large family room and a Separate entrance. Main floor has a large kitchen, family and dining room + 2 pc washroom. Second floor has 4 bedrooms + 3 washrooms. + 2 legal basement apartments have a separate entrance to 1 br apt , with own kitchen and 3 pc wsh ,and a studio apartment with own kitchen and 3 pc wash. Bsmt has own laundry facilities. Large drive way parking for 6 cars in drive way and 2 indoor parking. Fully fenced large back yard, lots of privacy. 3 kitchens, 2 laundry rooms, 7 washrooms in total. Close to grocery stores, gym, community center, public transportation, stores, major highways, high ranking schools, Move in ready , renovate, rebuild , rental income potential from bsmt apts, lots of choices. Multigenerational home. Located in a high demand neighborhood, minutes from public transportation, major highways, 404, 407 and 400, shopping, restaurants, top rated schools. This is a great opportunity for investors, builders, developers, potential to generate rental income or hold for future appreciation. This is one of the best deals in this neighborhood. (id:60365)
Property Details
|
MLS® Number
|
N12461880 |
|
Property Type
|
Single Family |
|
Community Name
|
North Richvale |
|
AmenitiesNearBy
|
Hospital, Park, Public Transit |
|
CommunityFeatures
|
Community Centre, School Bus |
|
Features
|
Carpet Free, In-law Suite |
|
ParkingSpaceTotal
|
8 |
Building
|
BathroomTotal
|
7 |
|
BedroomsAboveGround
|
5 |
|
BedroomsBelowGround
|
2 |
|
BedroomsTotal
|
7 |
|
Amenities
|
Fireplace(s) |
|
Appliances
|
Garage Door Opener Remote(s), Central Vacuum, Water Heater, Water Meter, All, Alarm System, Window Coverings |
|
BasementFeatures
|
Apartment In Basement, Separate Entrance |
|
BasementType
|
N/a, N/a |
|
ConstructionStyleAttachment
|
Detached |
|
CoolingType
|
Central Air Conditioning |
|
ExteriorFinish
|
Brick |
|
FireProtection
|
Security System, Alarm System, Smoke Detectors |
|
FireplacePresent
|
Yes |
|
FireplaceTotal
|
1 |
|
FlooringType
|
Hardwood, Laminate, Ceramic |
|
FoundationType
|
Block |
|
HalfBathTotal
|
2 |
|
HeatingFuel
|
Natural Gas |
|
HeatingType
|
Forced Air |
|
StoriesTotal
|
2 |
|
SizeInterior
|
3500 - 5000 Sqft |
|
Type
|
House |
|
UtilityWater
|
Municipal Water |
Parking
Land
|
Acreage
|
No |
|
FenceType
|
Fully Fenced, Fenced Yard |
|
LandAmenities
|
Hospital, Park, Public Transit |
|
Sewer
|
Sanitary Sewer |
|
SizeDepth
|
188 Ft ,2 In |
|
SizeFrontage
|
65 Ft ,3 In |
|
SizeIrregular
|
65.3 X 188.2 Ft |
|
SizeTotalText
|
65.3 X 188.2 Ft |
Rooms
| Level |
Type |
Length |
Width |
Dimensions |
|
Second Level |
Primary Bedroom |
7.07 m |
5.82 m |
7.07 m x 5.82 m |
|
Second Level |
Bedroom 2 |
4.62 m |
3.38 m |
4.62 m x 3.38 m |
|
Second Level |
Bedroom 3 |
4.69 m |
3.45 m |
4.69 m x 3.45 m |
|
Second Level |
Bedroom 4 |
4.33 m |
4.08 m |
4.33 m x 4.08 m |
|
Basement |
Bedroom |
3.6 m |
4.26 m |
3.6 m x 4.26 m |
|
Basement |
Family Room |
4.26 m |
3.35 m |
4.26 m x 3.35 m |
|
Basement |
Bedroom |
3.6 m |
3.6 m |
3.6 m x 3.6 m |
|
Lower Level |
Family Room |
7.35 m |
4.96 m |
7.35 m x 4.96 m |
|
Main Level |
Living Room |
4.36 m |
4.15 m |
4.36 m x 4.15 m |
|
Main Level |
Dining Room |
4.38 m |
4.19 m |
4.38 m x 4.19 m |
|
Main Level |
Kitchen |
3.6 m |
6.09 m |
3.6 m x 6.09 m |
|
Main Level |
Eating Area |
3.33 m |
3.3 m |
3.33 m x 3.3 m |
|
Ground Level |
Bedroom 5 |
4.51 m |
3.68 m |
4.51 m x 3.68 m |
Utilities
|
Electricity
|
Installed |
|
Sewer
|
Installed |
https://www.realtor.ca/real-estate/28988773/95-pemberton-road-richmond-hill-north-richvale-north-richvale


