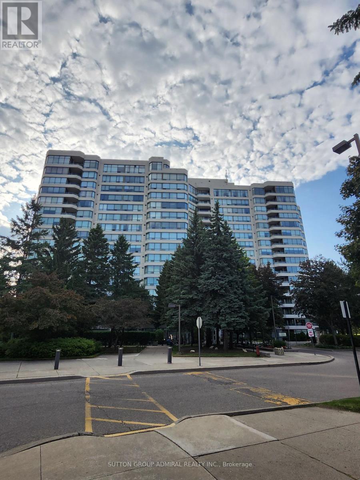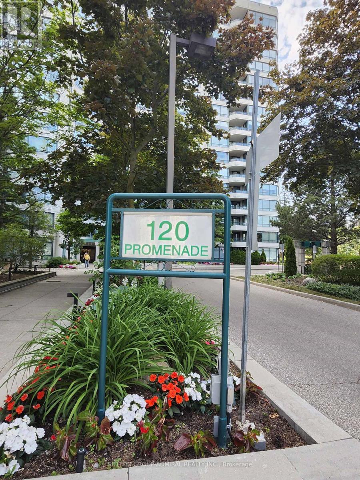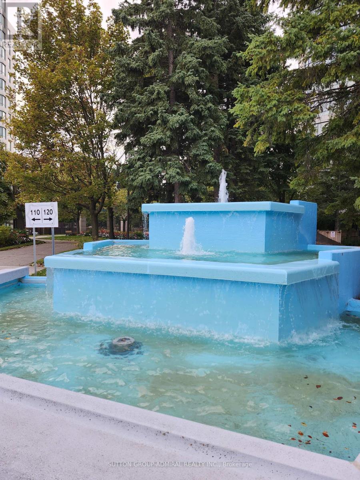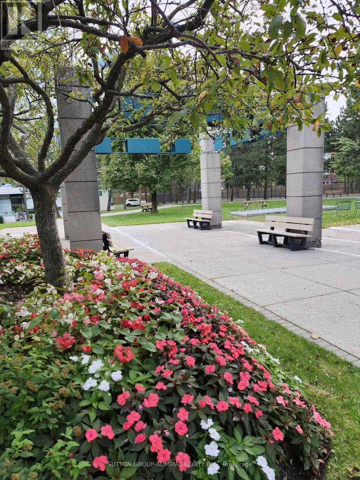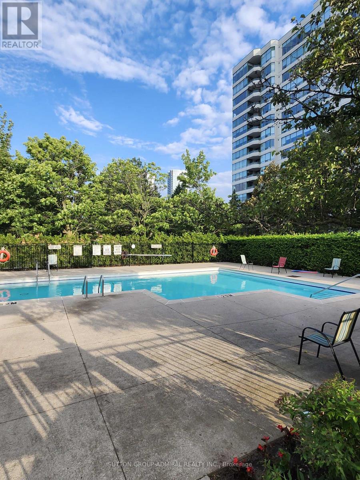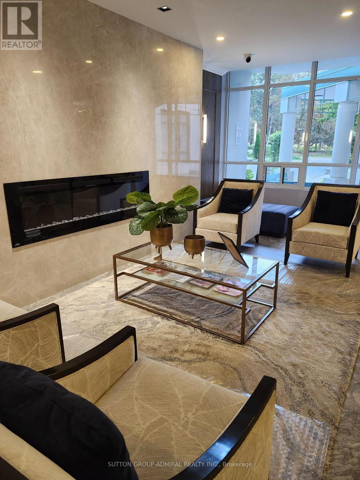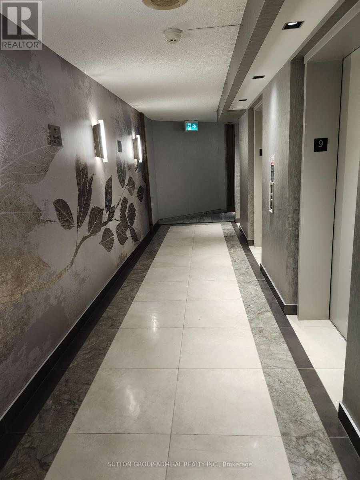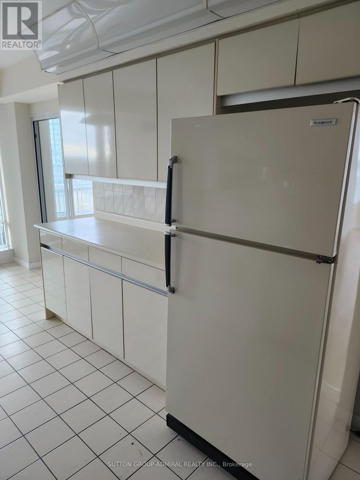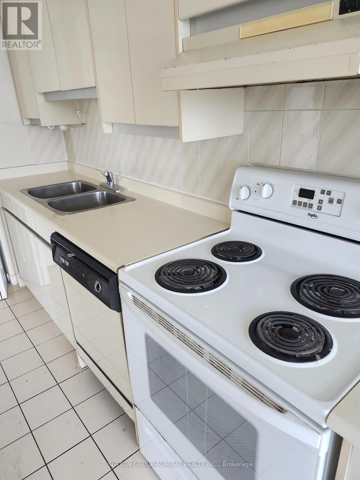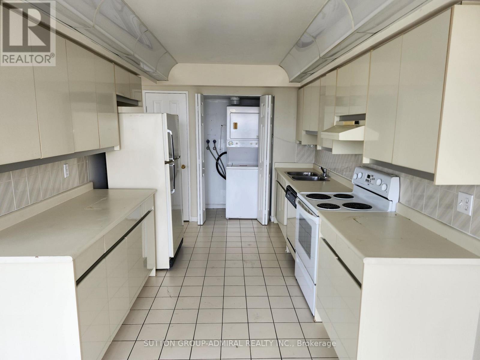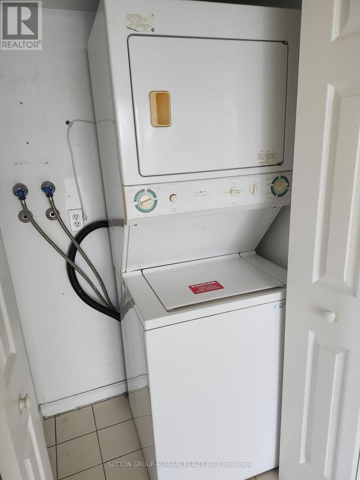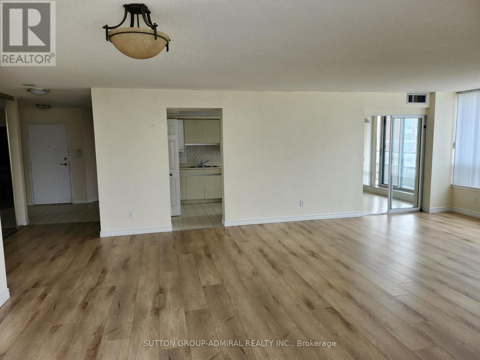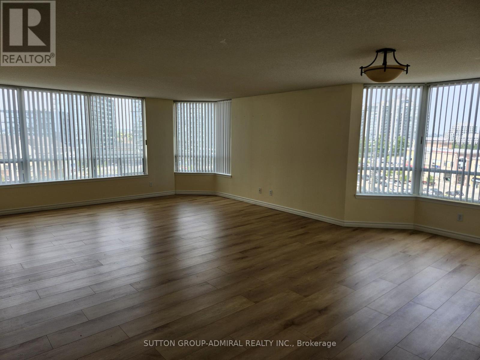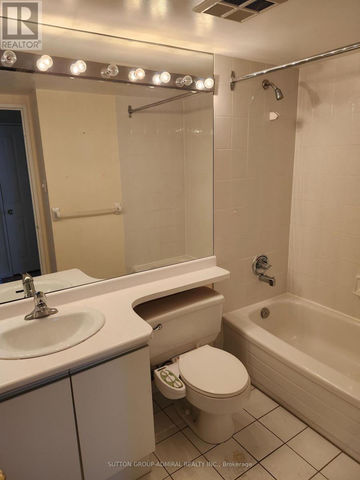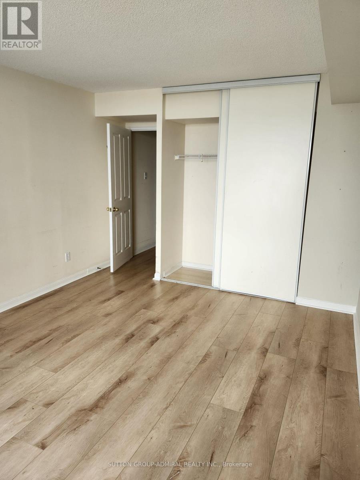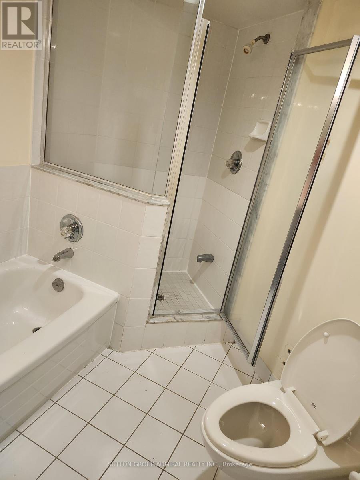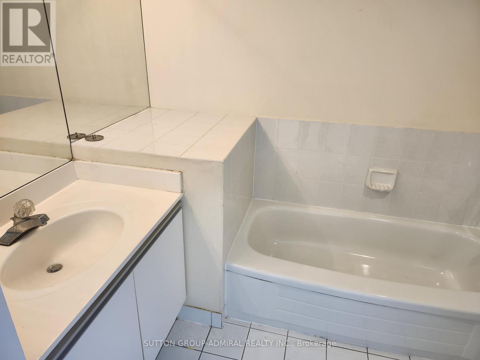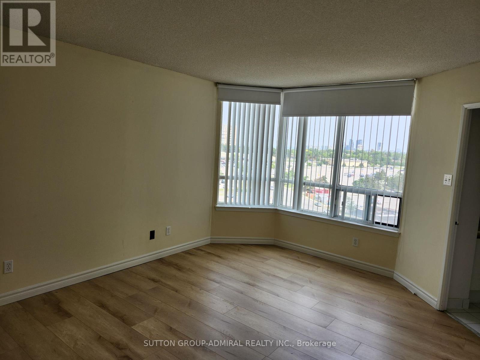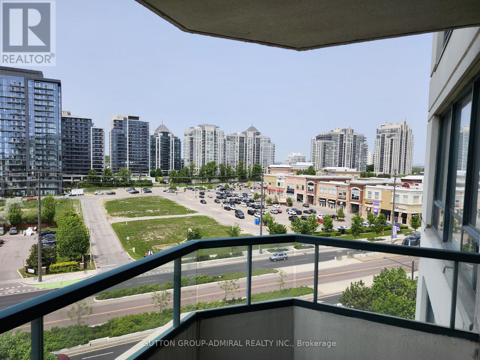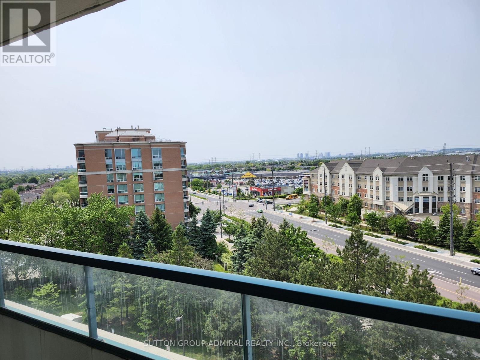910 - 120 Promenade Circle Vaughan, Ontario L4J 7W9
$869,000Maintenance, Heat, Common Area Maintenance, Electricity, Insurance, Water, Parking
$1,324.30 Monthly
Maintenance, Heat, Common Area Maintenance, Electricity, Insurance, Water, Parking
$1,324.30 MonthlyFabulous Corner Unit With Balcony. Ensuite Laundry. New Laminate Flooring In Living Room, Bedrooms. Mater Bedroom Ensuite With Separate Shower Stall, Walk In Closet and Double Closet in Master Bedroom. Exposure In All Directions. Walk to Transit and Shopping. 24 Hours Gatehouse Security. Beautifully Renovated Common Element Halls and Entrance. Outdoor Pool with Beautiful Landscaping. Visiitor Parking. Bridge, Stove, Built In Dishwasher, Washer, Dryer, Laminate Floor. Ceramic in Kitchen, Baths and Hall. Ceramic Backsplash. Mirrored Closet Doors In Hall. Existing Window Covers and light Fixtures. Two Pull Baths, Balcony. Two New Central Air Conditioning and Heating Units. (id:60365)
Property Details
| MLS® Number | N12461550 |
| Property Type | Single Family |
| Community Name | Brownridge |
| AmenitiesNearBy | Park, Public Transit, Schools |
| CommunityFeatures | Pets Not Allowed, Community Centre, School Bus |
| Features | Elevator, Lighting, Balcony, Carpet Free, In Suite Laundry |
| ParkingSpaceTotal | 1 |
| PoolType | Outdoor Pool |
Building
| BathroomTotal | 2 |
| BedroomsAboveGround | 2 |
| BedroomsTotal | 2 |
| Amenities | Exercise Centre, Recreation Centre, Party Room |
| Appliances | Intercom |
| BasementType | None |
| CoolingType | Central Air Conditioning |
| ExteriorFinish | Concrete |
| FireProtection | Alarm System, Monitored Alarm, Security Guard, Security System, Smoke Detectors |
| FlooringType | Laminate, Ceramic |
| HeatingFuel | Electric |
| HeatingType | Forced Air |
| SizeInterior | 1400 - 1599 Sqft |
| Type | Apartment |
Parking
| Underground | |
| Garage |
Land
| Acreage | No |
| LandAmenities | Park, Public Transit, Schools |
| LandscapeFeatures | Landscaped, Lawn Sprinkler |
Rooms
| Level | Type | Length | Width | Dimensions |
|---|---|---|---|---|
| Main Level | Living Room | 5.4 m | 4.55 m | 5.4 m x 4.55 m |
| Main Level | Kitchen | 5.75 m | 2.6 m | 5.75 m x 2.6 m |
| Main Level | Bedroom | 4.5 m | 3.7 m | 4.5 m x 3.7 m |
| Main Level | Bedroom 2 | 4.2 m | 3.4 m | 4.2 m x 3.4 m |
| Main Level | Dining Room | 6.1 m | 2.85 m | 6.1 m x 2.85 m |
https://www.realtor.ca/real-estate/28987645/910-120-promenade-circle-vaughan-brownridge-brownridge
Mircea Uta
Salesperson
1206 Centre Street
Thornhill, Ontario L4J 3M9

