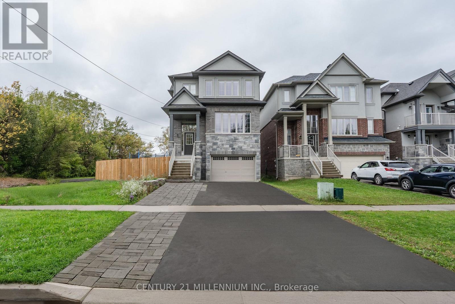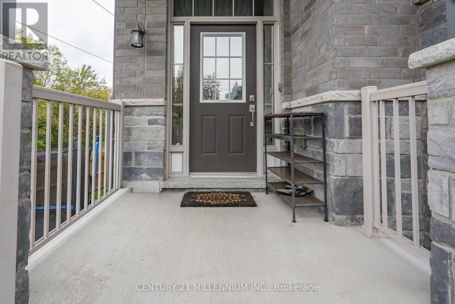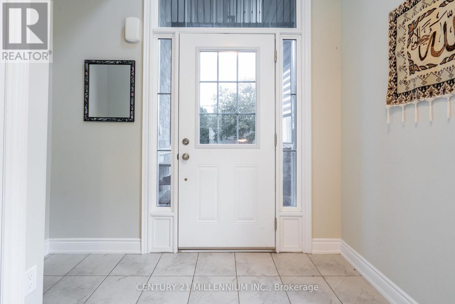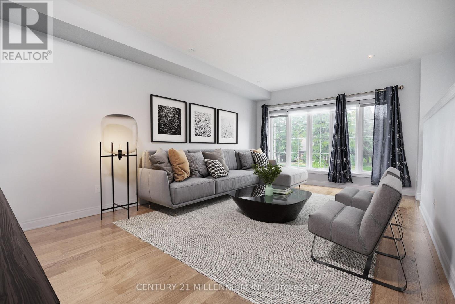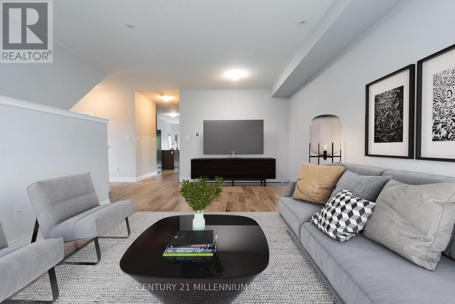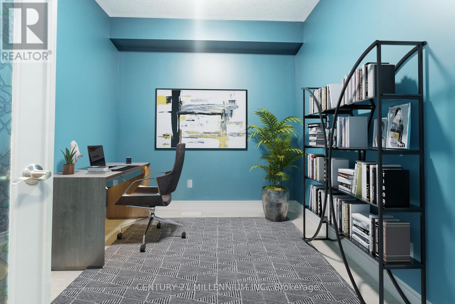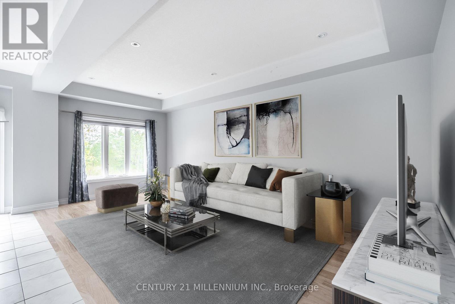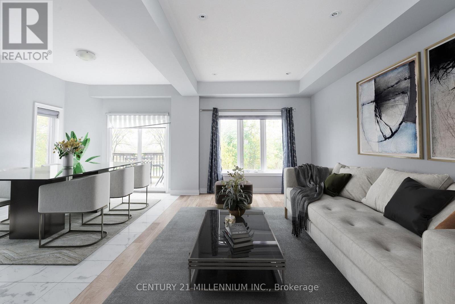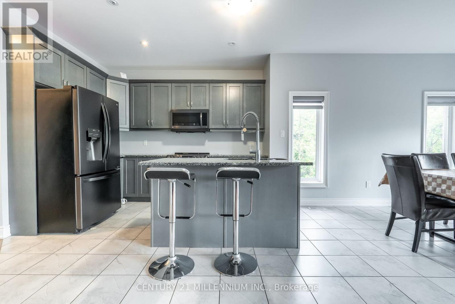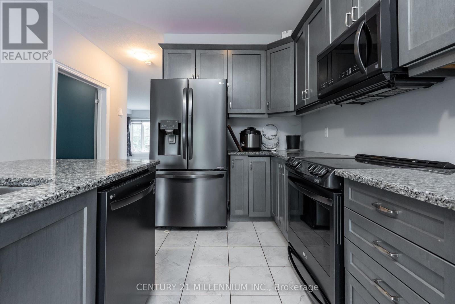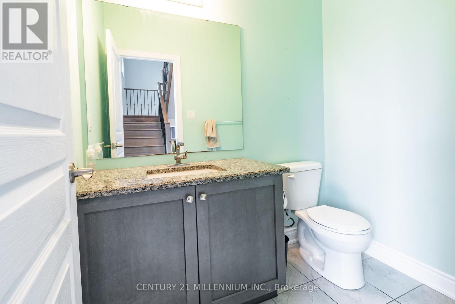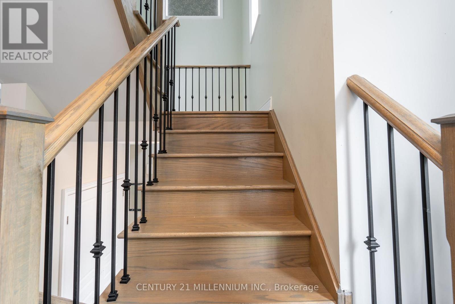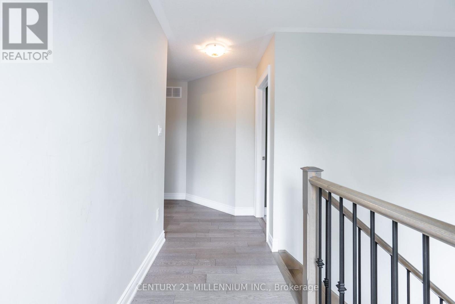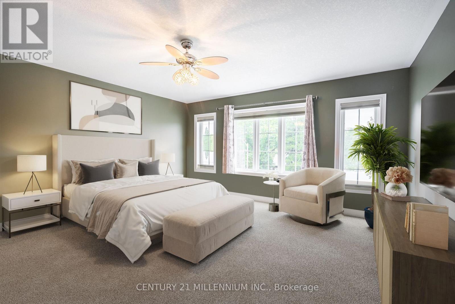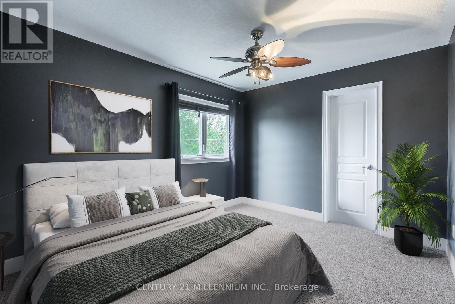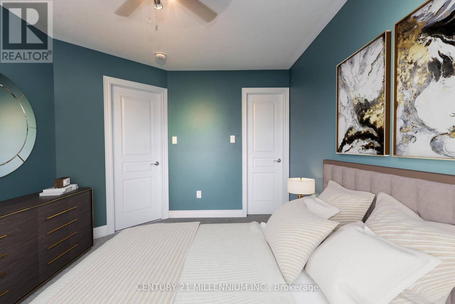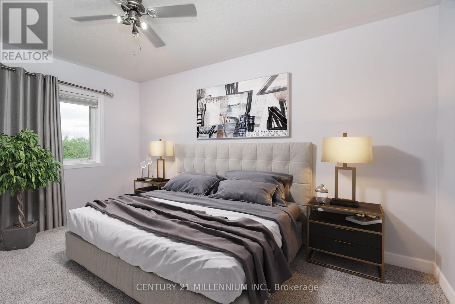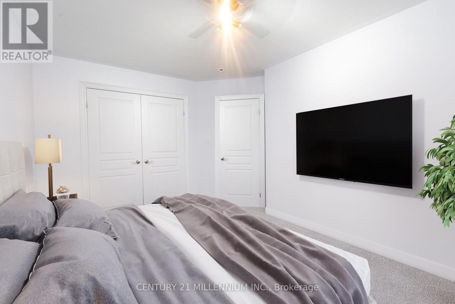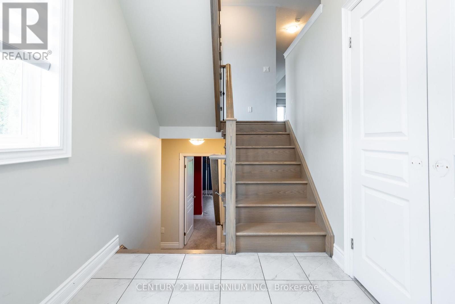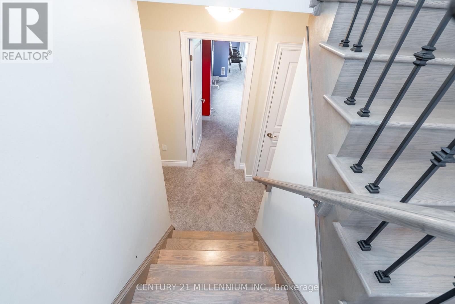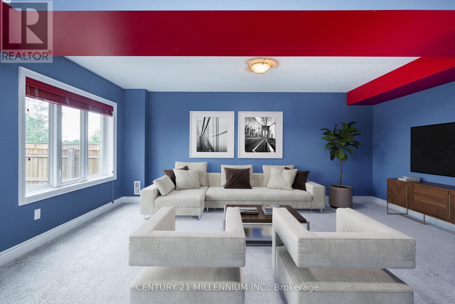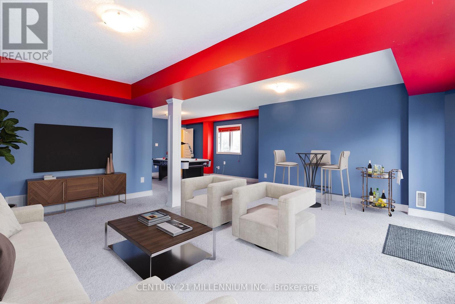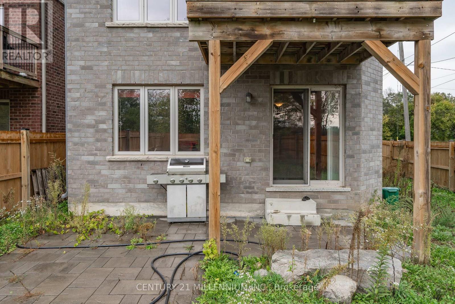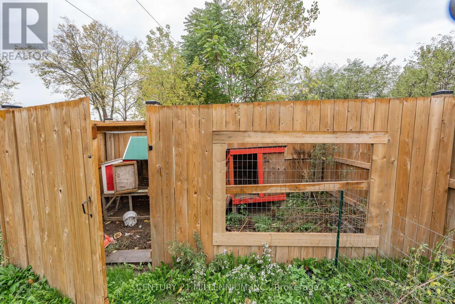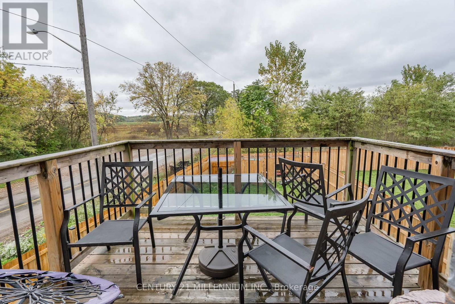399 Erie Avenue Brantford, Ontario N3S 0E6
$899,000
Welcome to this exquisitely finished 4-bedroom, 4-bathroom showhome on a premium corner lot in Brantford's desirable Riverwalk West community along the Grand River. This stunning 2450 sq. ft. three-storey detached home combines modern elegance with practical family living.The home's impressive curb appeal is enhanced by its brick, stone, and complementary siding exterior, paved driveway, 1.5-car garage, and a spacious elevated deck overlooking the landscaped yard.Step inside to discover a flowing open-concept layout featuring hardwood flooring throughout, a welcoming foyer,and a spacious main-floor living area perfect for entertaining. The custom gourmet kitchen boasts granite countertops, a large island, and stainless steel appliances, while the den/home office and 2-piece bath add functionality and style.The upper level features four generously sized bedrooms, including a luxurious primary suite with a walk-in closet and a modern ensuite bathroom. A second 4-piece bathroom completes this level.The fully finished walk-out basement offers even more living space, including a custom recreation room with patio access, a 3-piece bathroom, and direct access to the garageideal for family gatherings or guest accommodations.Experience the best of South Brantford living in this beautifully upgraded corner-lot home, nestled in a growing community near parks, schools, and scenic trails along the Grand River. Truly a must-see! (id:60365)
Property Details
| MLS® Number | X12461512 |
| Property Type | Single Family |
| AmenitiesNearBy | Park, Hospital, Place Of Worship, Public Transit |
| EquipmentType | Water Heater |
| ParkingSpaceTotal | 4 |
| RentalEquipmentType | Water Heater |
Building
| BathroomTotal | 4 |
| BedroomsAboveGround | 4 |
| BedroomsTotal | 4 |
| Age | 6 To 15 Years |
| Amenities | Fireplace(s) |
| Appliances | Dishwasher, Dryer, Stove, Washer, Refrigerator |
| BasementDevelopment | Finished |
| BasementFeatures | Walk Out |
| BasementType | N/a (finished) |
| ConstructionStyleAttachment | Detached |
| CoolingType | Central Air Conditioning |
| ExteriorFinish | Brick, Stone |
| FireplacePresent | Yes |
| FlooringType | Carpeted, Tile, Hardwood |
| FoundationType | Concrete |
| HalfBathTotal | 1 |
| HeatingFuel | Natural Gas |
| HeatingType | Forced Air |
| StoriesTotal | 2 |
| SizeInterior | 2500 - 3000 Sqft |
| Type | House |
| UtilityWater | Municipal Water |
Parking
| Attached Garage | |
| Garage |
Land
| Acreage | No |
| LandAmenities | Park, Hospital, Place Of Worship, Public Transit |
| Sewer | Sanitary Sewer |
| SizeDepth | 136 Ft |
| SizeFrontage | 43 Ft ,7 In |
| SizeIrregular | 43.6 X 136 Ft ; Corner Lot |
| SizeTotalText | 43.6 X 136 Ft ; Corner Lot|under 1/2 Acre |
| ZoningDescription | Residential |
Rooms
| Level | Type | Length | Width | Dimensions |
|---|---|---|---|---|
| Second Level | Bedroom 2 | 3.4 m | 3 m | 3.4 m x 3 m |
| Second Level | Bedroom 3 | 3.4 m | 3 m | 3.4 m x 3 m |
| Second Level | Bedroom 4 | 2.9 m | 2.7 m | 2.9 m x 2.7 m |
| Second Level | Laundry Room | 2 m | 2 m | 2 m x 2 m |
| Second Level | Primary Bedroom | 4.8 m | 3.7 m | 4.8 m x 3.7 m |
| Lower Level | Recreational, Games Room | 7 m | 6.5 m | 7 m x 6.5 m |
| Main Level | Foyer | 2 m | 2 m | 2 m x 2 m |
| Main Level | Eating Area | 5.4 m | 3 m | 5.4 m x 3 m |
| Main Level | Family Room | 5.3 m | 3.5 m | 5.3 m x 3.5 m |
| Main Level | Office | 3.7 m | 2.6 m | 3.7 m x 2.6 m |
| Main Level | Kitchen | 5.4 m | 4.1 m | 5.4 m x 4.1 m |
| Main Level | Living Room | 3.88 m | 3.35 m | 3.88 m x 3.35 m |
| Main Level | Dining Room | 3.88 m | 3.35 m | 3.88 m x 3.35 m |
Utilities
| Cable | Installed |
| Electricity | Installed |
| Sewer | Installed |
https://www.realtor.ca/real-estate/28987742/399-erie-avenue-brantford
Omar Ali
Salesperson
181 Queen St East
Brampton, Ontario L6W 2B3

