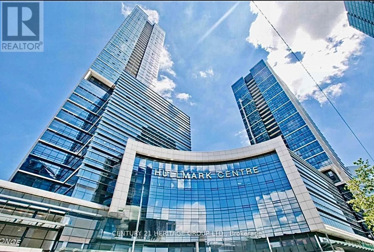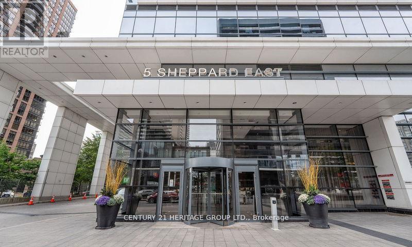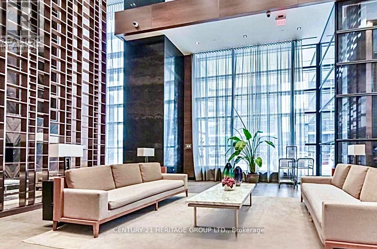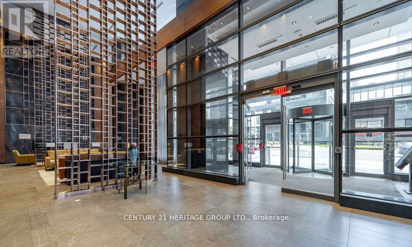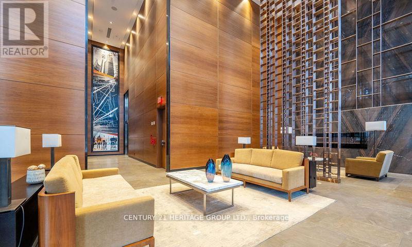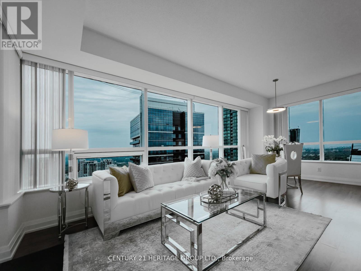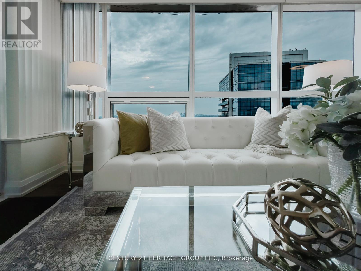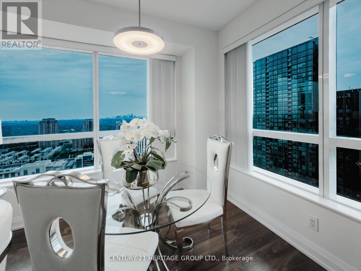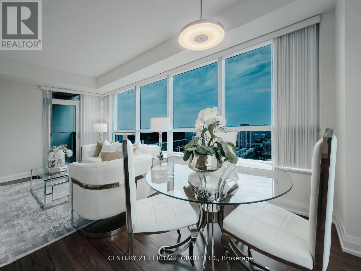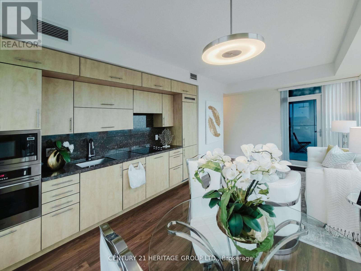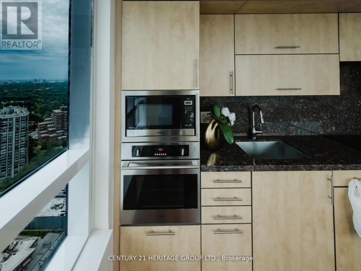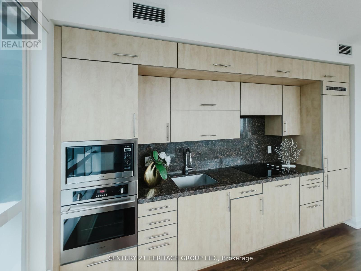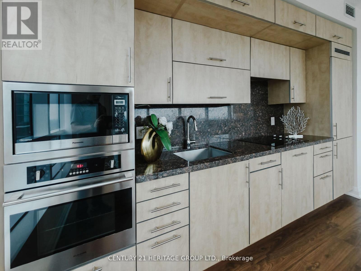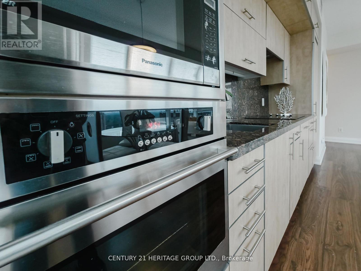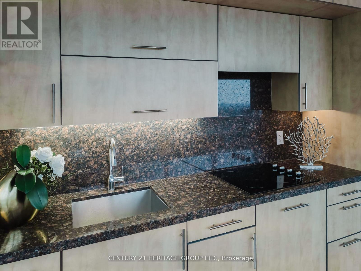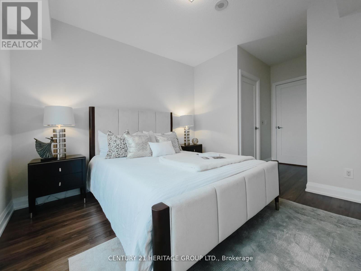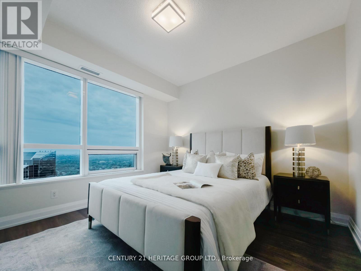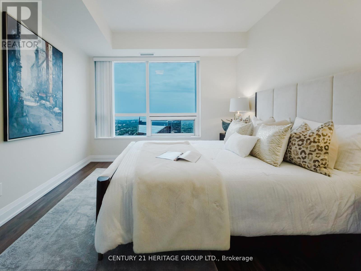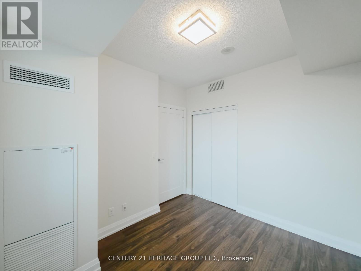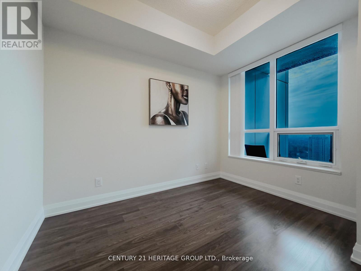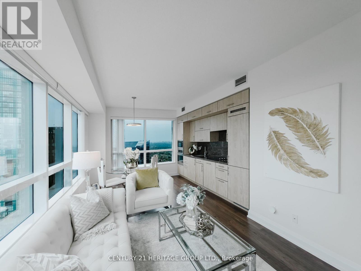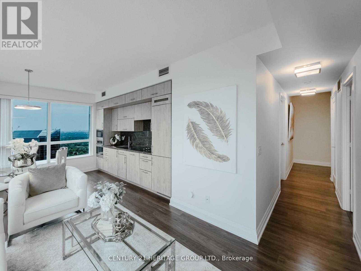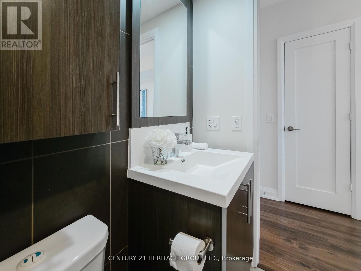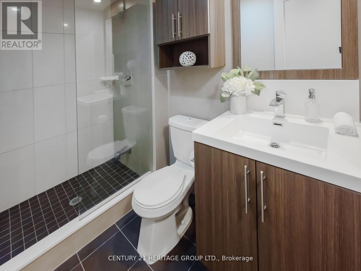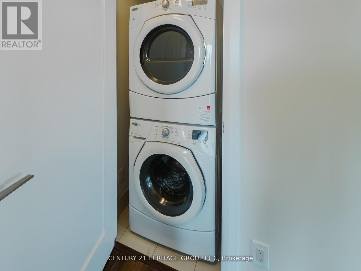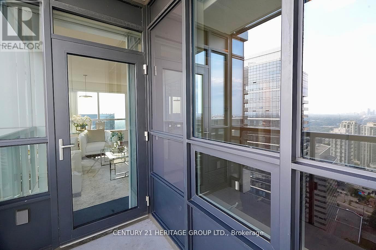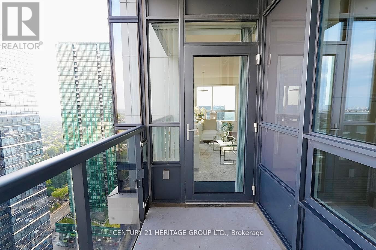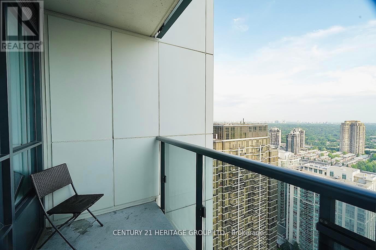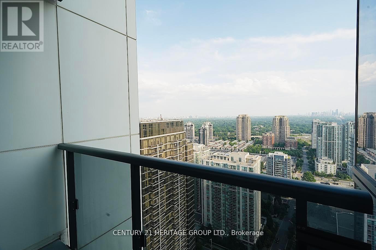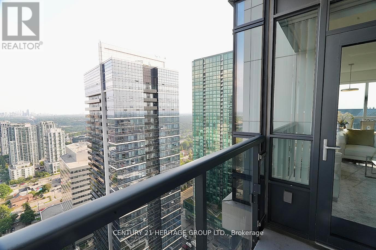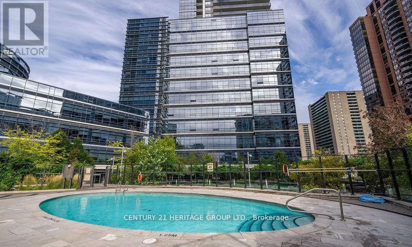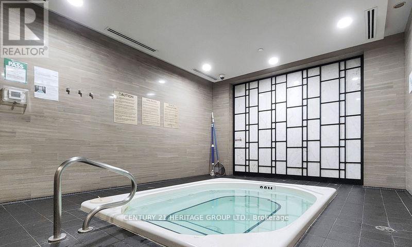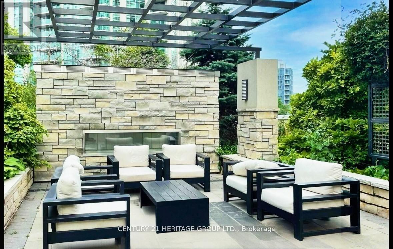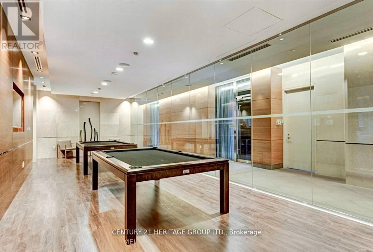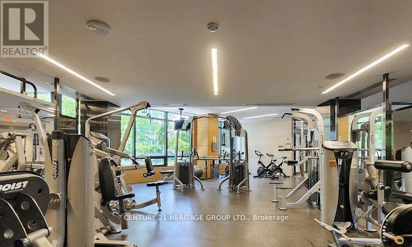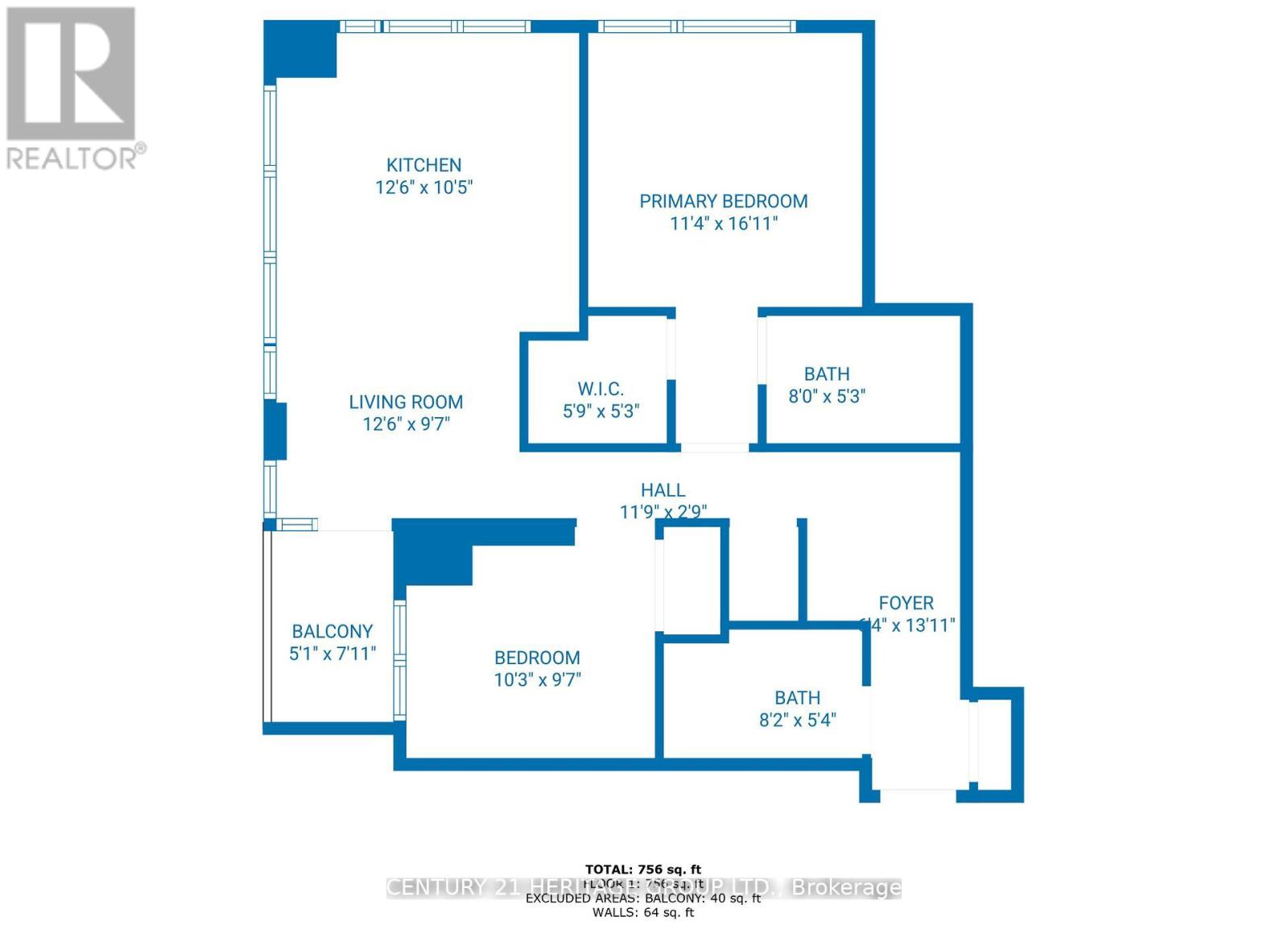3117 - 5 Sheppard Avenue E Toronto, Ontario M2N 0G4
2 Bedroom
2 Bathroom
800 - 899 sqft
Outdoor Pool
Central Air Conditioning
Forced Air
$3,500 Monthly
The Most Prestigious Breathtaking Hullmark Condominium In North York, Unobstructed Panoramic Sw Views. At Yonge/Sheppard. Modern Kitchen W/Built-In Appliances, under cabinet light, and undermount sink & granite counter tops , two Full Baths, Large Balcony, Laminate Flooring Throughout, 24 Hr Concierge, Direct Indoor Access Both Yonge And Sheppard Subway Line, Whole Foods, Easy Access To 401/Dvp & 404. Steps To North York's Top Entertainment Restaurants And Cuisine State Of Art Amenities, Exercise, Games, Steam Room, 24 hour Concierge. Billiards, gym, Outdoor pool with Barbecues & tanning deck, Games & party room. (id:60365)
Property Details
| MLS® Number | C12460845 |
| Property Type | Single Family |
| Community Name | Willowdale East |
| CommunityFeatures | Pet Restrictions |
| Features | Balcony |
| ParkingSpaceTotal | 1 |
| PoolType | Outdoor Pool |
Building
| BathroomTotal | 2 |
| BedroomsAboveGround | 2 |
| BedroomsTotal | 2 |
| Amenities | Security/concierge, Exercise Centre, Party Room, Storage - Locker |
| Appliances | Alarm System, Cooktop, Dishwasher, Dryer, Microwave, Oven, Washer, Window Coverings, Refrigerator |
| CoolingType | Central Air Conditioning |
| ExteriorFinish | Concrete |
| FlooringType | Laminate |
| HeatingFuel | Natural Gas |
| HeatingType | Forced Air |
| SizeInterior | 800 - 899 Sqft |
| Type | Apartment |
Parking
| Underground | |
| Garage |
Land
| Acreage | No |
Rooms
| Level | Type | Length | Width | Dimensions |
|---|---|---|---|---|
| Main Level | Foyer | 1.93 m | 4.24 m | 1.93 m x 4.24 m |
| Main Level | Living Room | 3.81 m | 2.92 m | 3.81 m x 2.92 m |
| Main Level | Dining Room | 3.81 m | 2.92 m | 3.81 m x 2.92 m |
| Main Level | Kitchen | 3.81 m | 3.17 m | 3.81 m x 3.17 m |
| Main Level | Primary Bedroom | 3.45 m | 5.16 m | 3.45 m x 5.16 m |
| Main Level | Bedroom 2 | 3.12 m | 2.92 m | 3.12 m x 2.92 m |
Brooke Tartibi
Broker
Century 21 Heritage Group Ltd.
7330 Yonge Street #116
Thornhill, Ontario L4J 7Y7
7330 Yonge Street #116
Thornhill, Ontario L4J 7Y7

