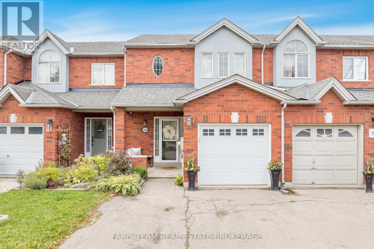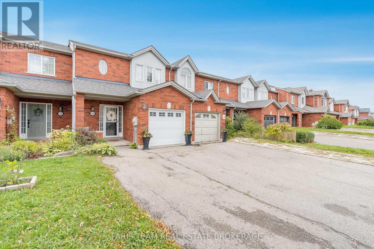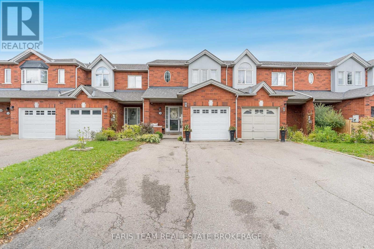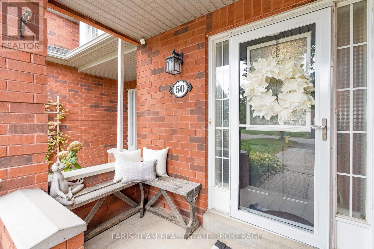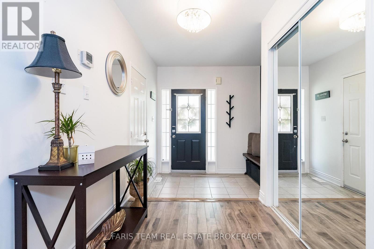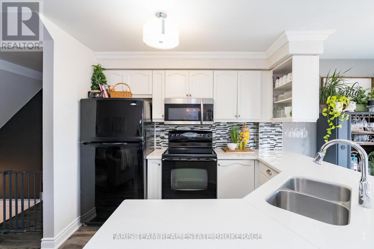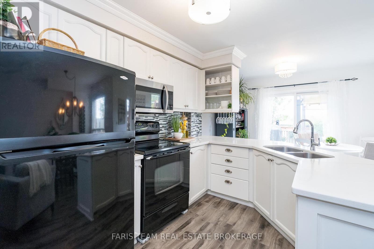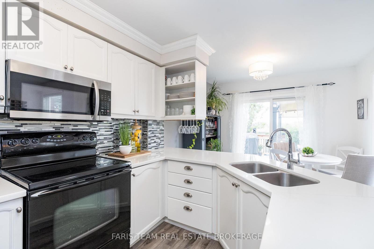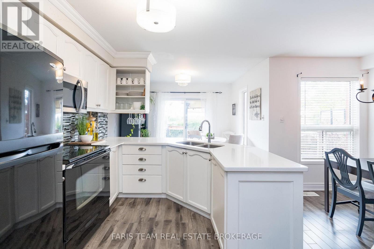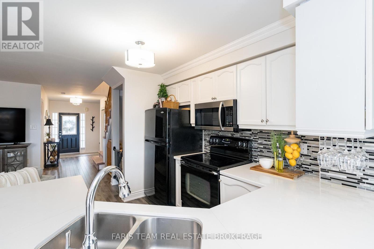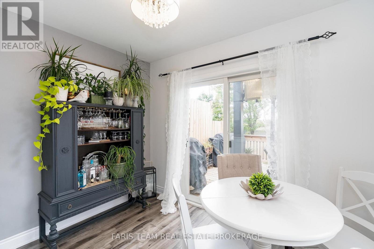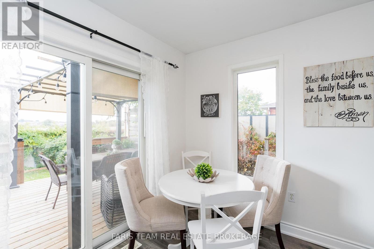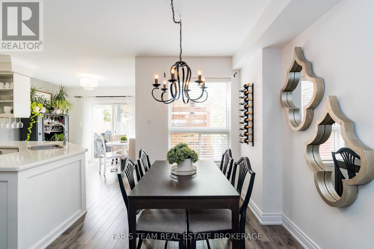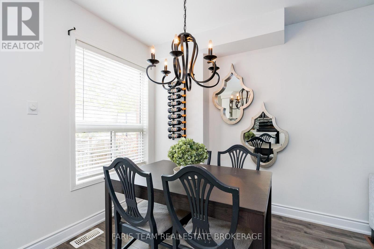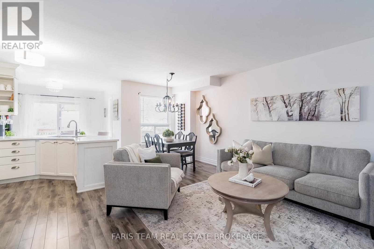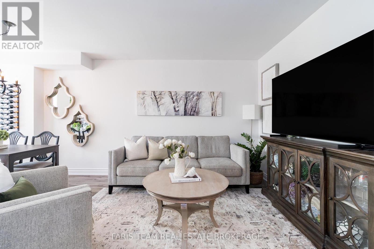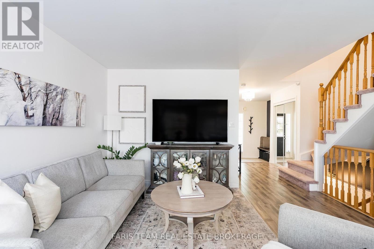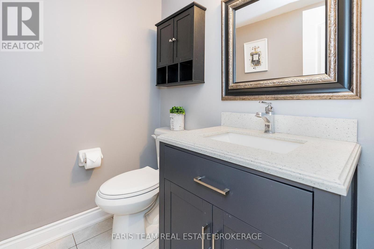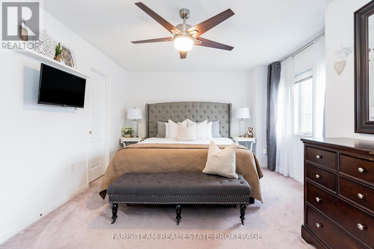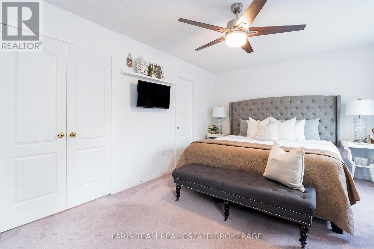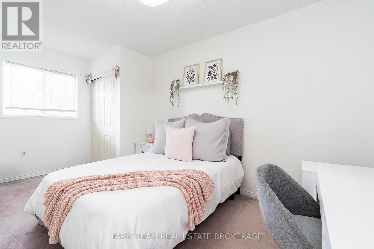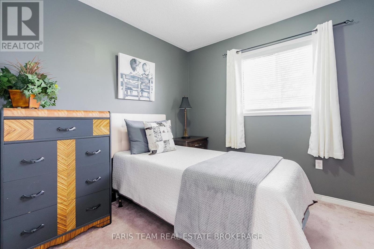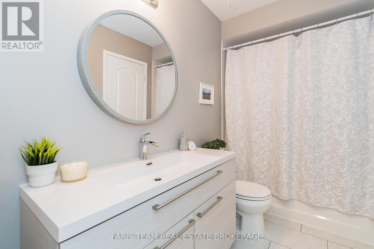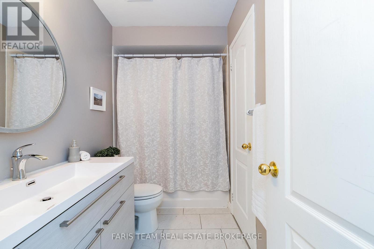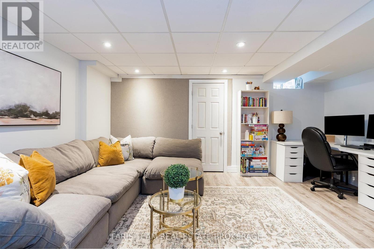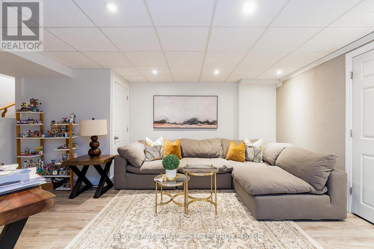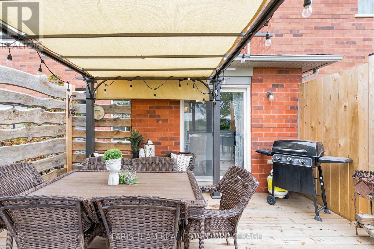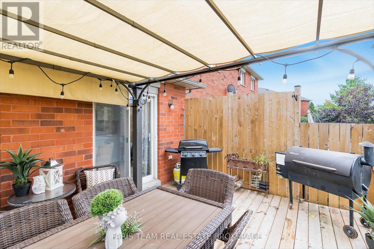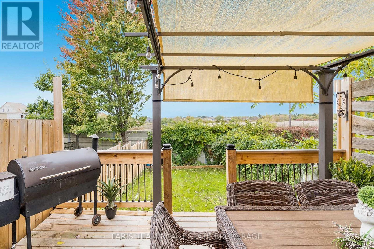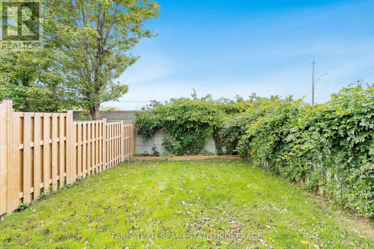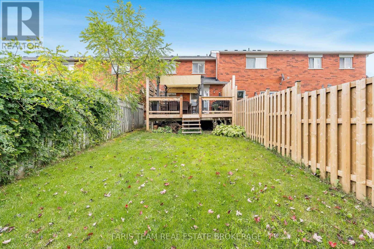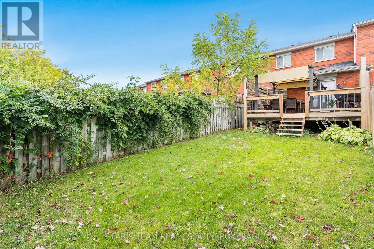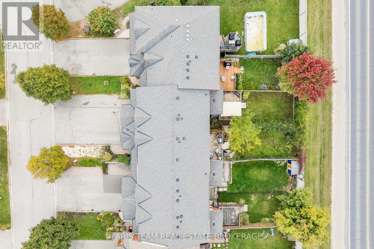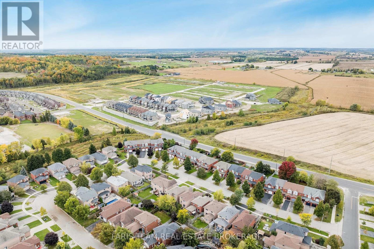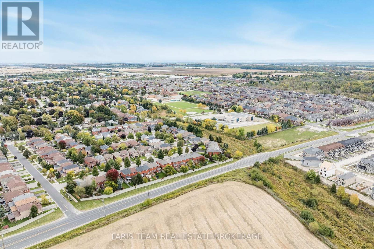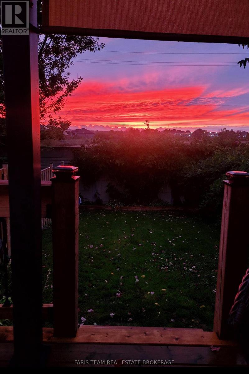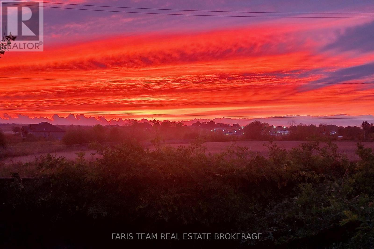50 Smith Street New Tecumseth, Ontario L9R 1Z9
$669,900
Top 5 Reasons You Will Love This Home: 1) Enjoy peaceful sunsets with no backing neighbours, just a five minute walk to local schools and a short drive to everyday amenities and restaurants 2) Discover the large deck with a beautiful live-edge wood privacy wall and a fully fenced yard, perfect for kids or pets, alongside a 4-car driveway 3) Open-concept layout with an expansive foyer and great flow throughout, creating a bright and spacious feel 4) Primary bedroom featuring a double door entry and a semi-ensuite bathroom, while both bathrooms boast updated tile, vanities with quartz countertops, and newer toilets 5) Finished basement includes an additional bedroom with a soundproof, removable wall for flexible space, and a brand-new furnace (Oct 2025) for peace of mind. 1,299 above grade sq.ft. plus a finished basement. (id:60365)
Property Details
| MLS® Number | N12460944 |
| Property Type | Single Family |
| Community Name | Alliston |
| AmenitiesNearBy | Hospital, Park, Schools |
| EquipmentType | Water Heater |
| ParkingSpaceTotal | 5 |
| RentalEquipmentType | Water Heater |
| Structure | Deck |
Building
| BathroomTotal | 2 |
| BedroomsAboveGround | 3 |
| BedroomsBelowGround | 1 |
| BedroomsTotal | 4 |
| Age | 16 To 30 Years |
| Appliances | Dryer, Microwave, Range, Stove, Washer, Water Softener, Window Coverings, Refrigerator |
| BasementDevelopment | Finished |
| BasementType | Full (finished) |
| ConstructionStyleAttachment | Attached |
| CoolingType | Central Air Conditioning |
| ExteriorFinish | Brick, Vinyl Siding |
| FlooringType | Laminate |
| FoundationType | Poured Concrete |
| HalfBathTotal | 1 |
| HeatingFuel | Natural Gas |
| HeatingType | Forced Air |
| StoriesTotal | 2 |
| SizeInterior | 1100 - 1500 Sqft |
| Type | Row / Townhouse |
| UtilityWater | Municipal Water |
Parking
| Garage |
Land
| Acreage | No |
| FenceType | Fully Fenced |
| LandAmenities | Hospital, Park, Schools |
| Sewer | Sanitary Sewer |
| SizeDepth | 128 Ft |
| SizeFrontage | 19 Ft ,8 In |
| SizeIrregular | 19.7 X 128 Ft |
| SizeTotalText | 19.7 X 128 Ft|under 1/2 Acre |
| ZoningDescription | Ur 2 |
Rooms
| Level | Type | Length | Width | Dimensions |
|---|---|---|---|---|
| Second Level | Primary Bedroom | 5.04 m | 3.71 m | 5.04 m x 3.71 m |
| Basement | Family Room | 6.23 m | 5.03 m | 6.23 m x 5.03 m |
| Basement | Bedroom | 3.02 m | 2.43 m | 3.02 m x 2.43 m |
| Main Level | Kitchen | 5.2 m | 3.13 m | 5.2 m x 3.13 m |
| Main Level | Dining Room | 2.77 m | 2.09 m | 2.77 m x 2.09 m |
| Main Level | Living Room | 4.17 m | 2.72 m | 4.17 m x 2.72 m |
| Main Level | Bedroom | 4.72 m | 2.91 m | 4.72 m x 2.91 m |
| Main Level | Bedroom | 2.73 m | 2.72 m | 2.73 m x 2.72 m |
https://www.realtor.ca/real-estate/28986353/50-smith-street-new-tecumseth-alliston-alliston
Mark Faris
Broker
443 Bayview Drive
Barrie, Ontario L4N 8Y2
Caroline Faris
Salesperson
443 Bayview Drive
Barrie, Ontario L4N 8Y2

