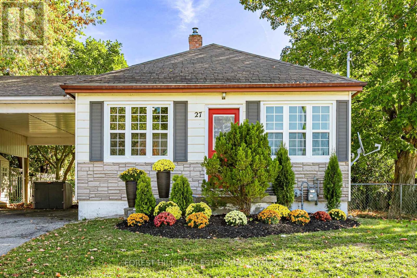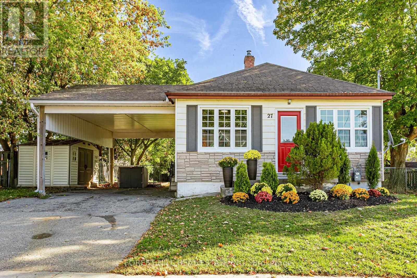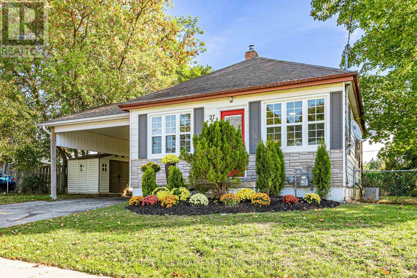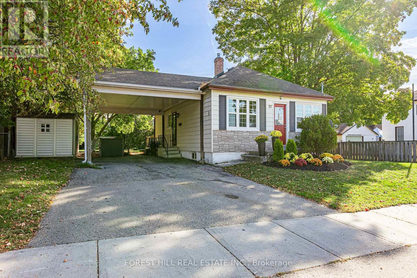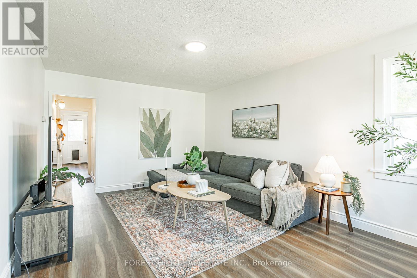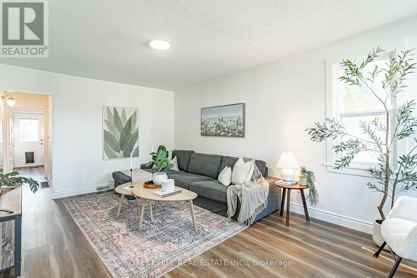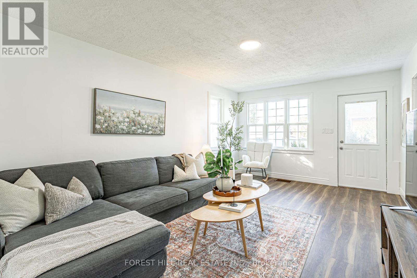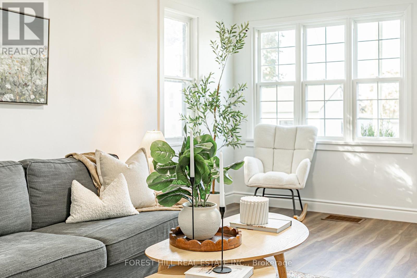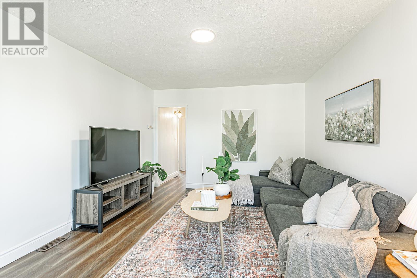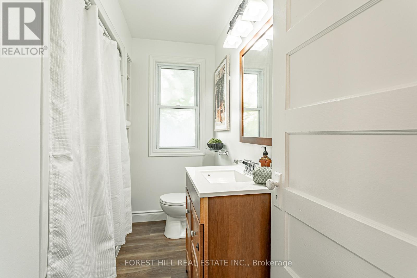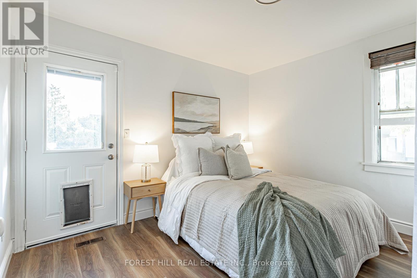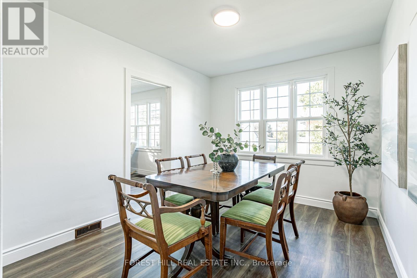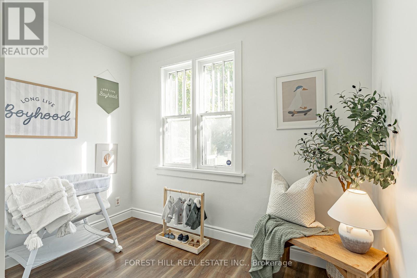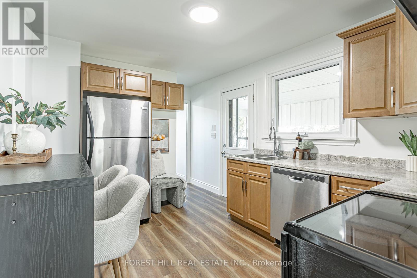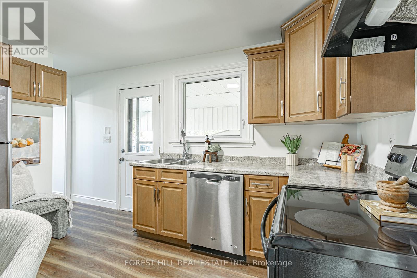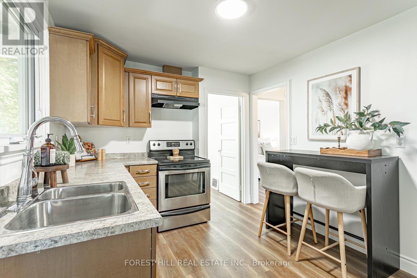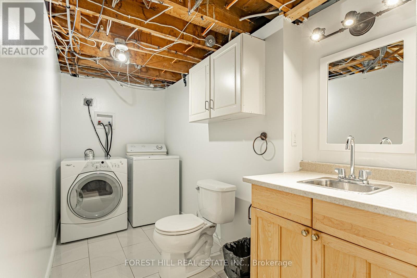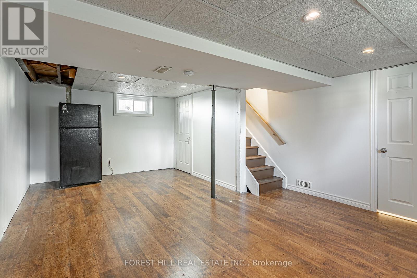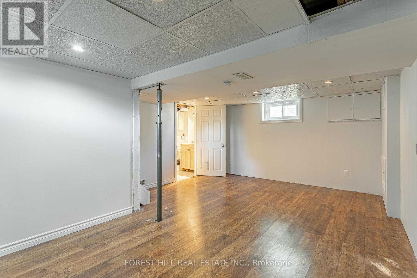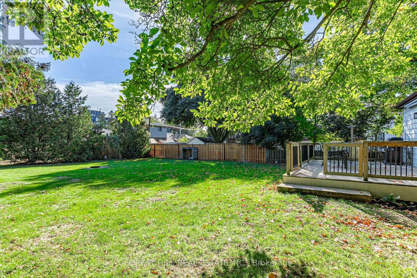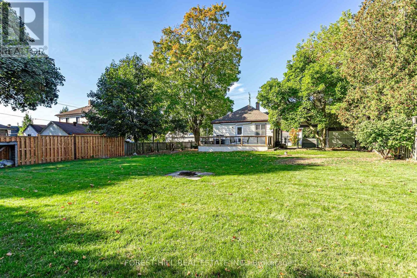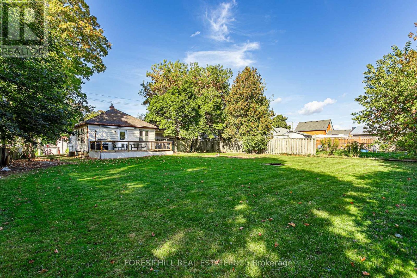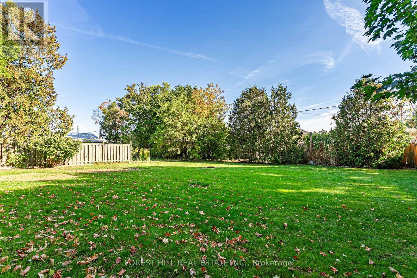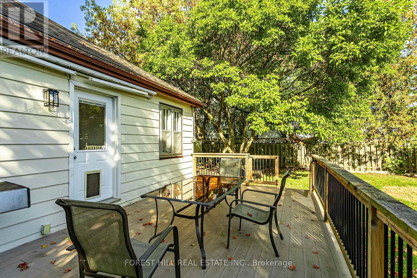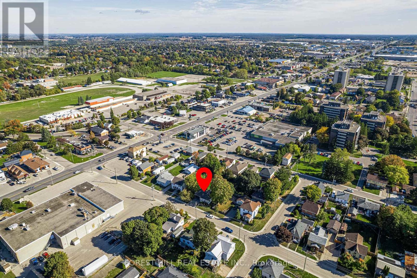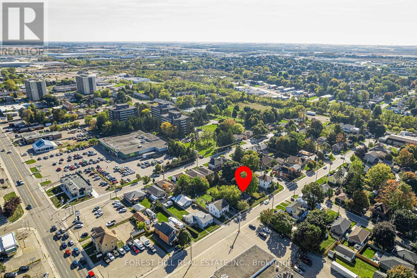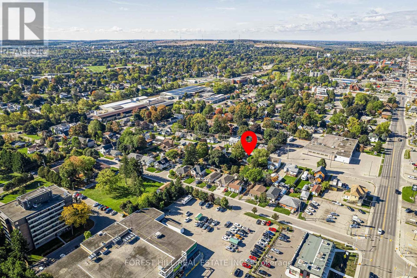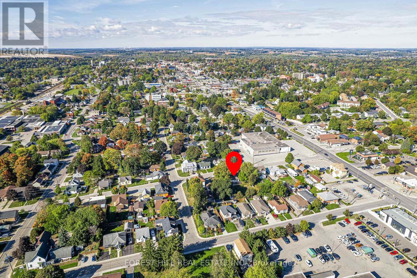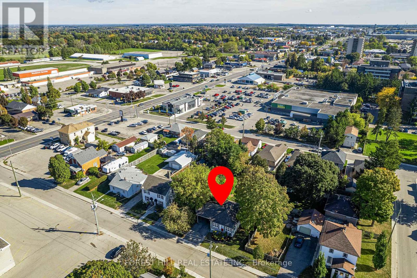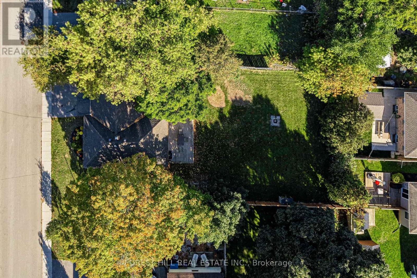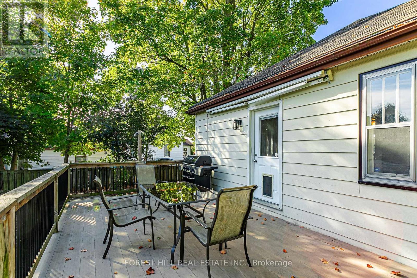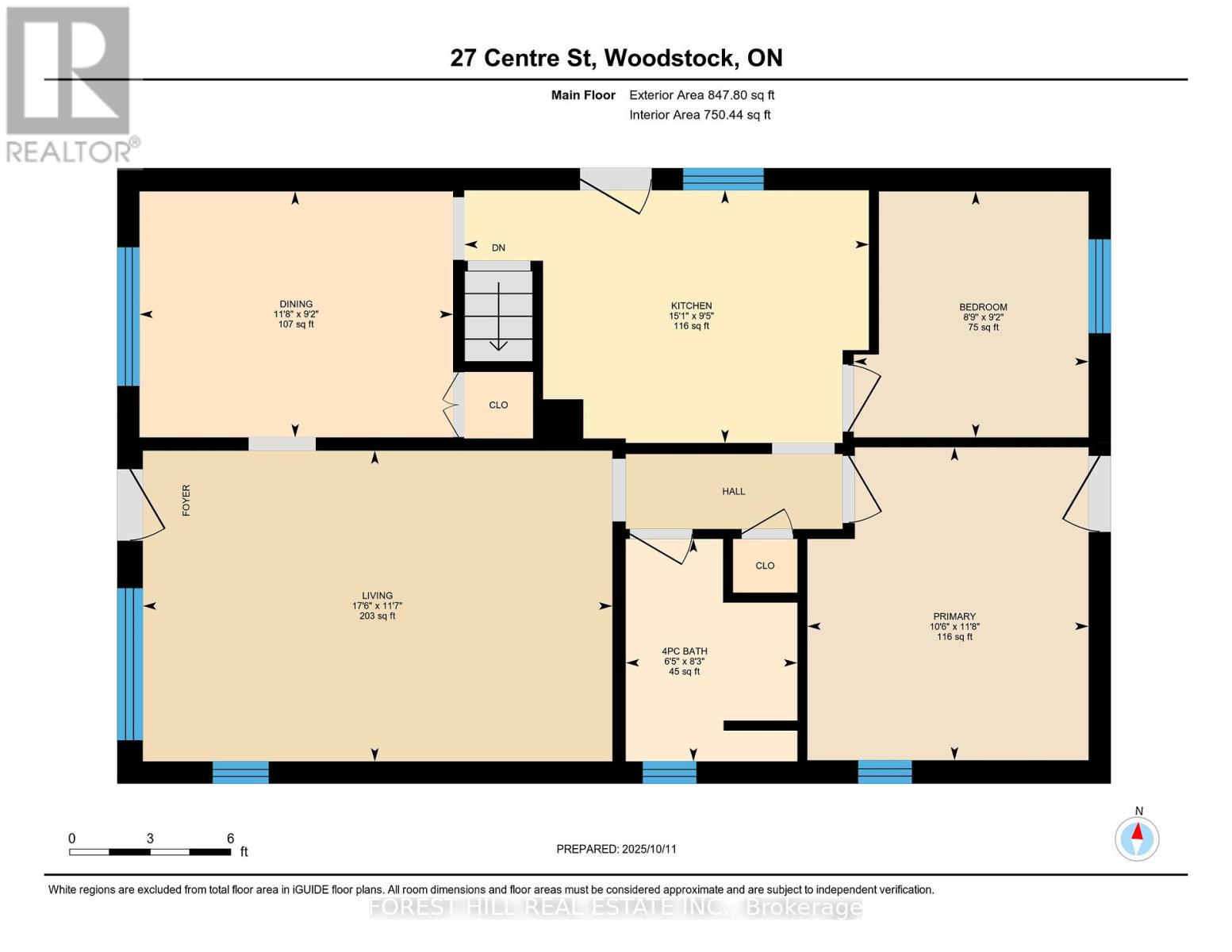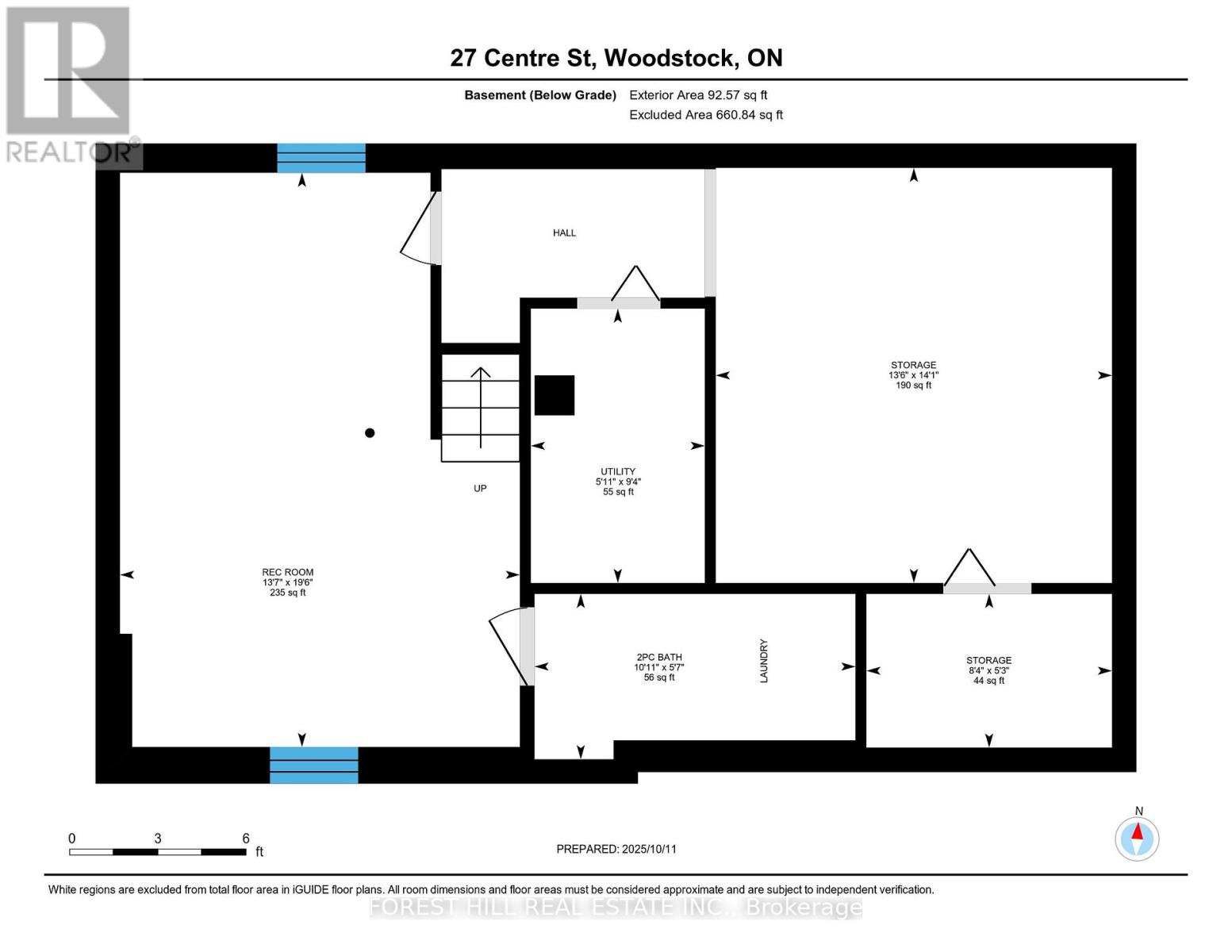27 Centre Street Woodstock, Ontario N4S 3X6
$439,900
Woodstock's best TWO bedroom, TWO bathroom home is here and is within steps to everything. This quaint home will draw you in from the curb to see the inviting main floor living room ready to host cozy nights in. Plan to gather for dinners in the spacious dining room ready to make memories with family and friends. The kitchen has convenient access to the covered carport. Primary bedroom on the main floor features a closet organizer. The main floor also has the 2nd bedroom with loads of natural light. The 4-pc bath has everything you need, including a B/I shelf for storage in this main floor washroom, and the 2nd 2-pc bath is on the lower level. Basement can be a flexible space for a family room, home office, guest room, or the perfect toy room! The unfinished portion can be anything you envision!Discover the impressive over-sized lot with the spacious composite deck in the backyard. It is thoughtfully designed with a direct gas line for those great outdoor meals! The entire house has been freshly painted and is ready to welcome you to move in with ease. (id:60365)
Open House
This property has open houses!
1:00 pm
Ends at:3:00 pm
1:00 pm
Ends at:3:00 pm
Property Details
| MLS® Number | X12460959 |
| Property Type | Single Family |
| Community Name | Woodstock - South |
| AmenitiesNearBy | Place Of Worship, Schools |
| CommunityFeatures | Community Centre |
| EquipmentType | Water Heater |
| Features | Level Lot, Carpet Free |
| ParkingSpaceTotal | 3 |
| RentalEquipmentType | Water Heater |
| Structure | Deck |
Building
| BathroomTotal | 2 |
| BedroomsAboveGround | 2 |
| BedroomsTotal | 2 |
| Age | 51 To 99 Years |
| Appliances | Water Softener, Dishwasher, Dryer, Stove, Washer, Refrigerator |
| ArchitecturalStyle | Bungalow |
| BasementDevelopment | Partially Finished |
| BasementType | N/a (partially Finished) |
| ConstructionStyleAttachment | Detached |
| ExteriorFinish | Aluminum Siding, Brick |
| FlooringType | Laminate, Porcelain Tile, Ceramic |
| FoundationType | Concrete |
| HalfBathTotal | 1 |
| HeatingFuel | Natural Gas |
| HeatingType | Forced Air |
| StoriesTotal | 1 |
| SizeInterior | 0 - 699 Sqft |
| Type | House |
| UtilityWater | Municipal Water |
Parking
| Carport | |
| No Garage | |
| Covered |
Land
| Acreage | No |
| FenceType | Fenced Yard |
| LandAmenities | Place Of Worship, Schools |
| Sewer | Sanitary Sewer |
| SizeDepth | 132 Ft |
| SizeFrontage | 65 Ft |
| SizeIrregular | 65 X 132 Ft |
| SizeTotalText | 65 X 132 Ft |
Rooms
| Level | Type | Length | Width | Dimensions |
|---|---|---|---|---|
| Basement | Recreational, Games Room | 5.96 m | 4.15 m | 5.96 m x 4.15 m |
| Basement | Other | 4.31 m | 4.11 m | 4.31 m x 4.11 m |
| Basement | Bathroom | Measurements not available | ||
| Main Level | Living Room | 3.53 m | 5.33 m | 3.53 m x 5.33 m |
| Main Level | Kitchen | 2.87 m | 4.6 m | 2.87 m x 4.6 m |
| Main Level | Dining Room | 2.79 m | 3.56 m | 2.79 m x 3.56 m |
| Main Level | Primary Bedroom | 3.56 m | 3.19 m | 3.56 m x 3.19 m |
| Main Level | Bedroom 2 | 2.79 m | 2.67 m | 2.79 m x 2.67 m |
| Main Level | Bathroom | Measurements not available |
Natasha Hughes
Salesperson
28a Hazelton Avenue
Toronto, Ontario M5R 2E2

