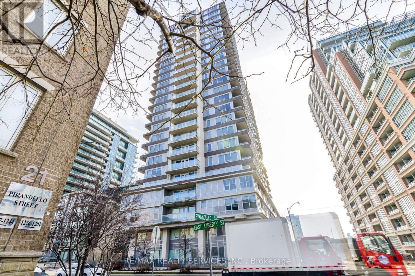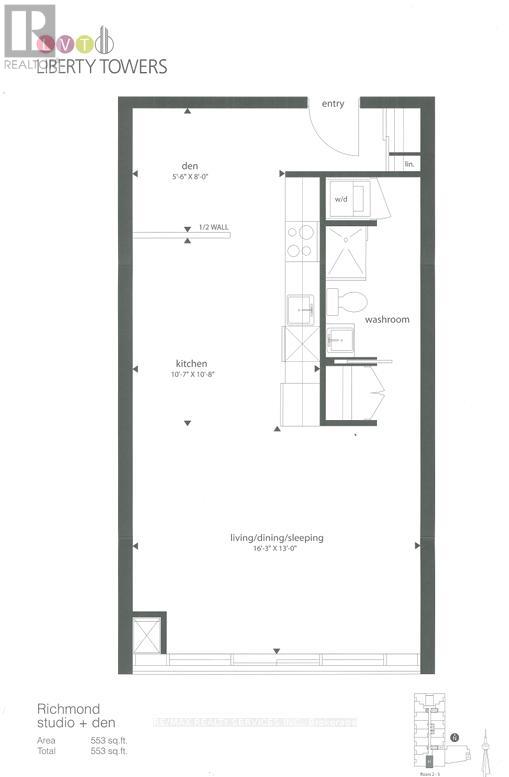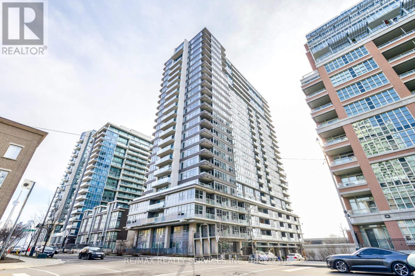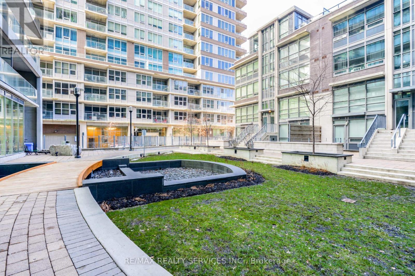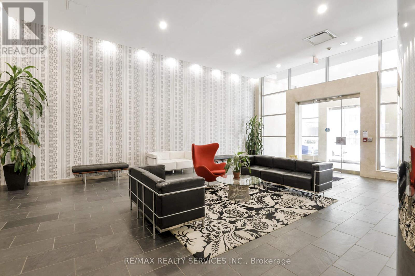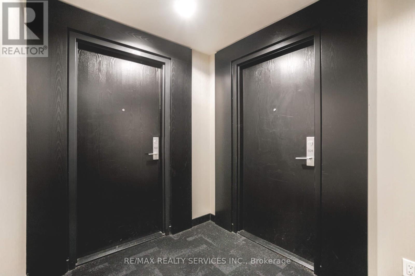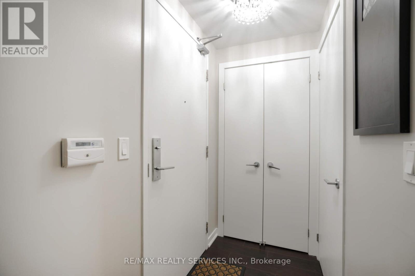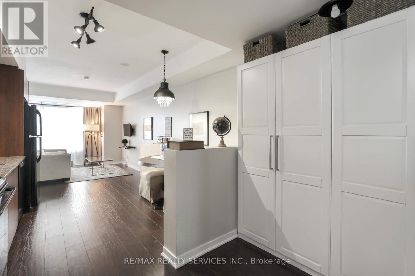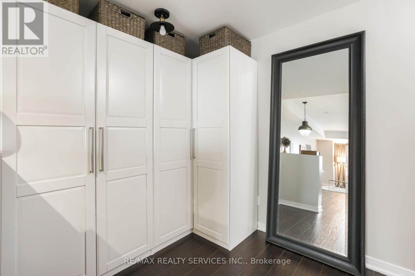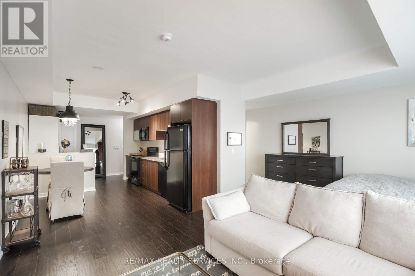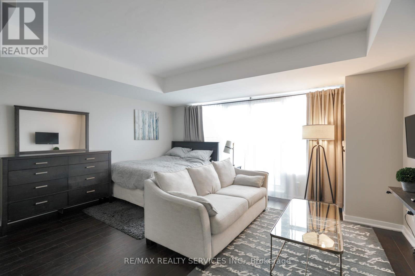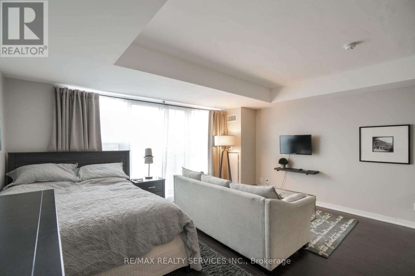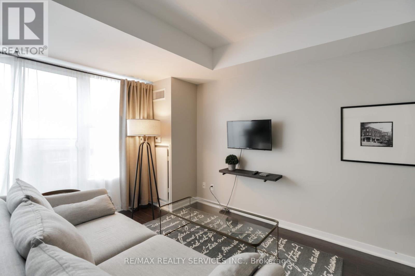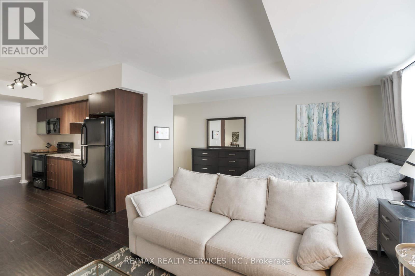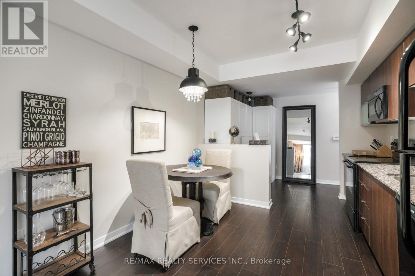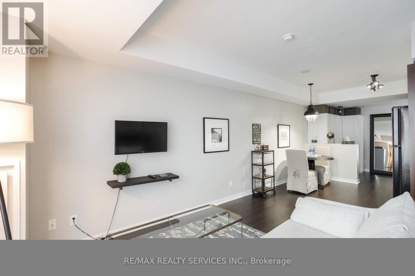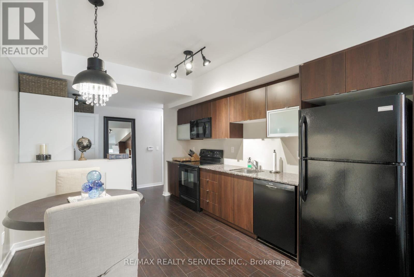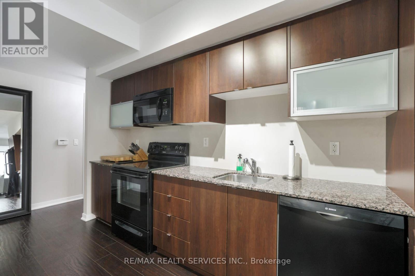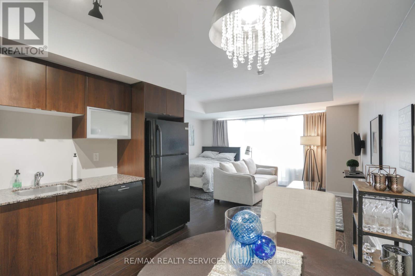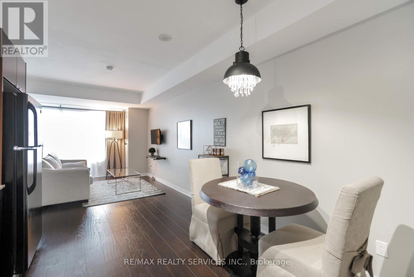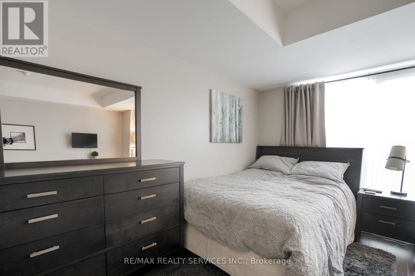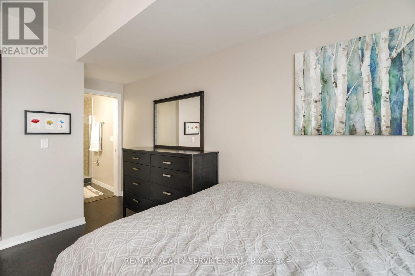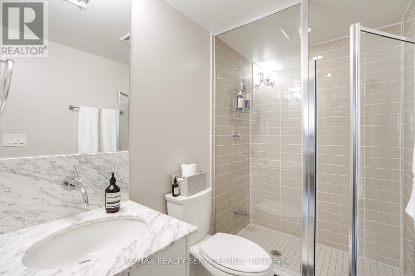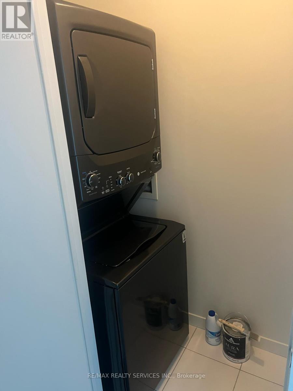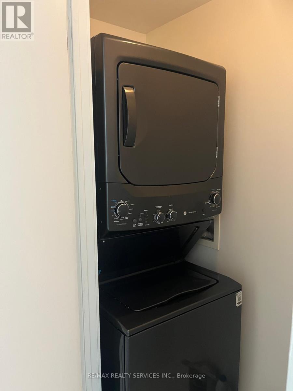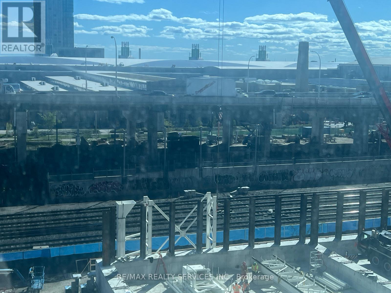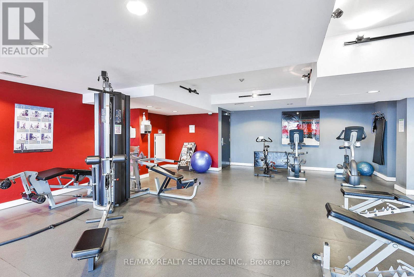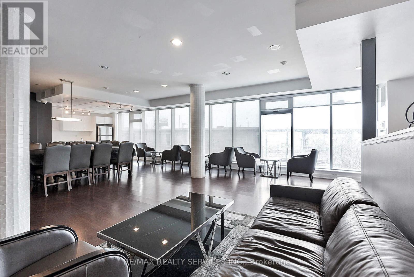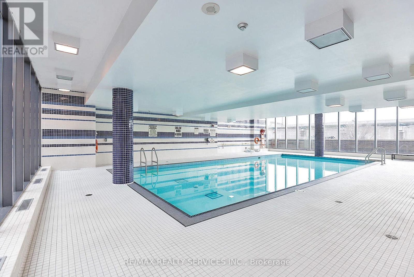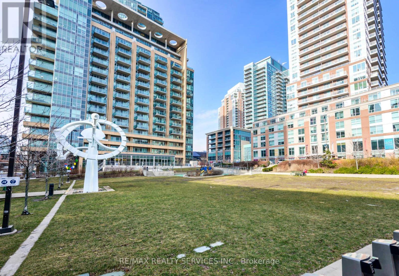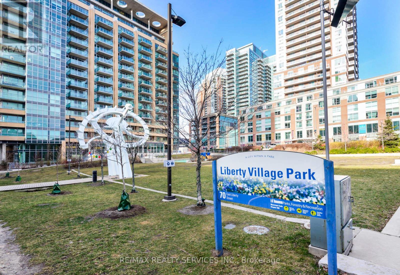504 - 59 East Liberty Street Toronto, Ontario M6K 3R1
$2,000 Monthly
Ready To Move In- Bright & Spacious Studio + Den Suite Located In Prime Liberty Village (Larger Than Some 1 Bed Suites)! Featuring An Open Concept Layout With 553 Sq.Ft. Of Living Space! Laminate Floors Through-Out, A Den With Tons Of Added Closet/Storage Space, Ensuite Laundry, Kitchen With Full Sized Appliances & A Dining Area! Spacious Living & Sleeping Area With A Juliette Balcony. Prime Liberty Village Location, Just Steps To Restaurants, Shopping, Waterfront & Much More! Great Building Amenities! Floor Plan Attached. (id:60365)
Property Details
| MLS® Number | C12459528 |
| Property Type | Single Family |
| Community Name | Niagara |
| AmenitiesNearBy | Park, Public Transit |
| CommunityFeatures | Pets Not Allowed |
| Features | Balcony, Carpet Free |
| PoolType | Indoor Pool |
Building
| BathroomTotal | 1 |
| BedroomsBelowGround | 1 |
| BedroomsTotal | 1 |
| Age | 11 To 15 Years |
| Amenities | Security/concierge, Exercise Centre, Visitor Parking, Storage - Locker |
| Appliances | Dishwasher, Dryer, Microwave, Stove, Washer, Window Coverings, Refrigerator |
| CoolingType | Central Air Conditioning |
| ExteriorFinish | Concrete |
| FlooringType | Laminate |
| HeatingFuel | Natural Gas |
| HeatingType | Forced Air |
| SizeInterior | 500 - 599 Sqft |
| Type | Apartment |
Parking
| No Garage |
Land
| Acreage | No |
| LandAmenities | Park, Public Transit |
| SurfaceWater | Lake/pond |
Rooms
| Level | Type | Length | Width | Dimensions |
|---|---|---|---|---|
| Main Level | Den | 1.7 m | 2.44 m | 1.7 m x 2.44 m |
| Main Level | Kitchen | 3.26 m | 3.29 m | 3.26 m x 3.29 m |
| Main Level | Dining Room | 3.26 m | 3.29 m | 3.26 m x 3.29 m |
| Main Level | Living Room | 4.96 m | 3.96 m | 4.96 m x 3.96 m |
| Main Level | Other | 4.96 m | 3.96 m | 4.96 m x 3.96 m |
https://www.realtor.ca/real-estate/28983619/504-59-east-liberty-street-toronto-niagara-niagara
Sunny Gawri
Broker
295 Queen Street East
Brampton, Ontario L6W 3R1
Dimpey Gawri
Salesperson
295 Queen Street East
Brampton, Ontario L6W 3R1

