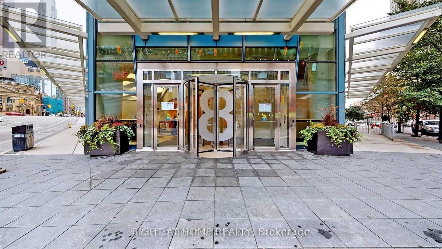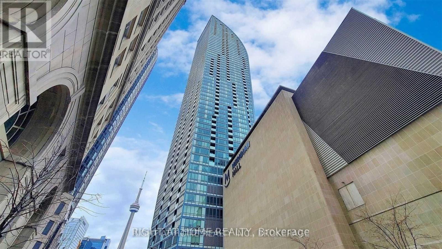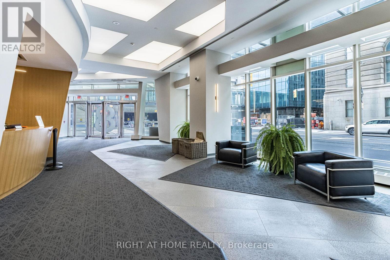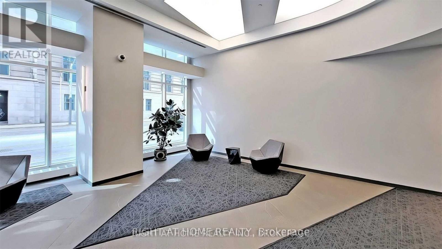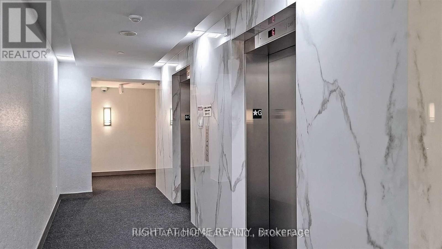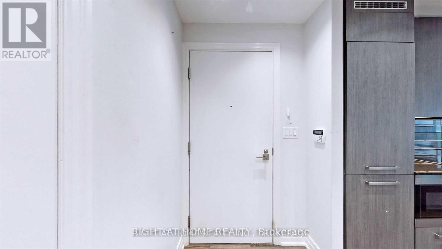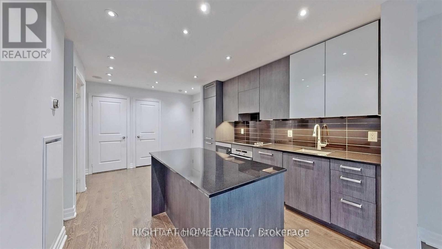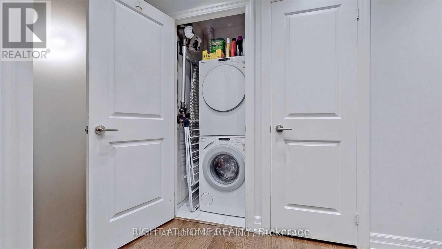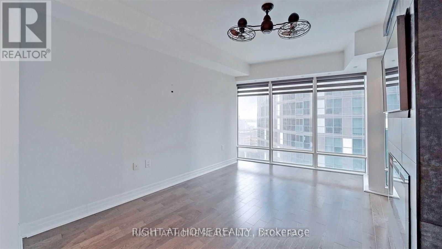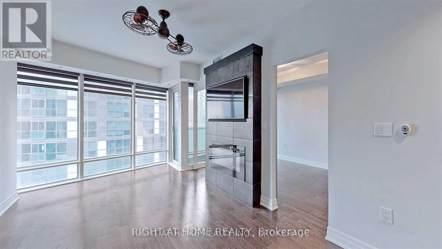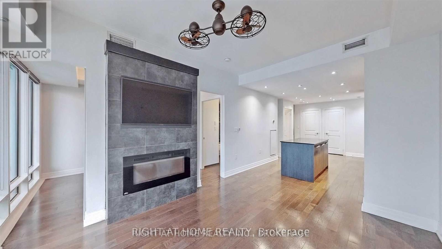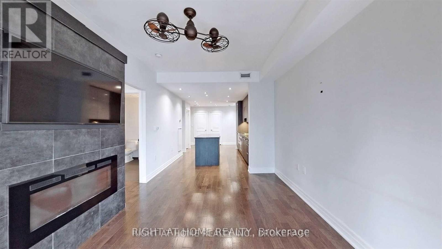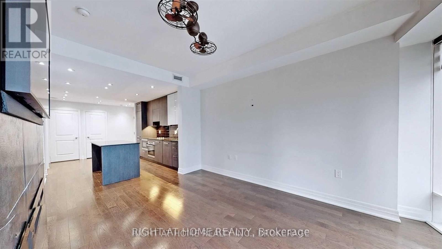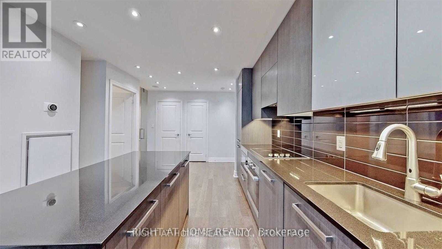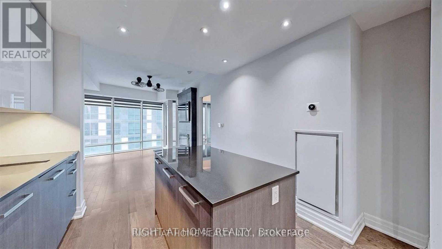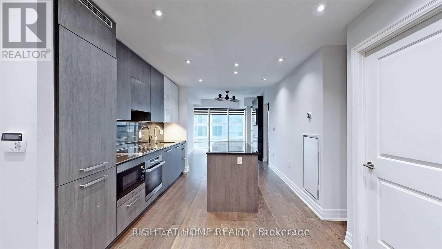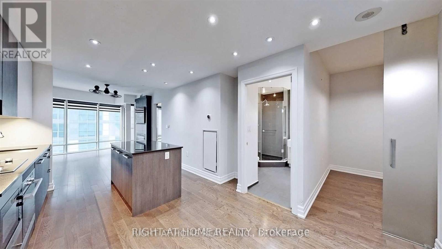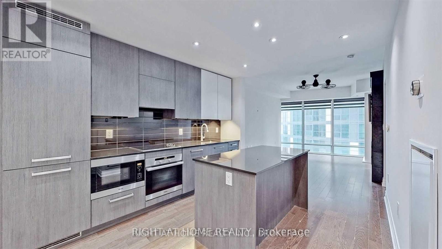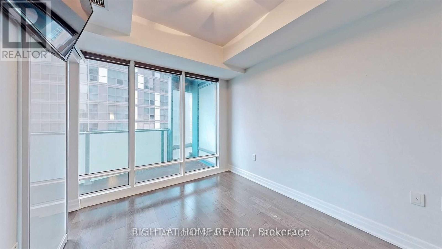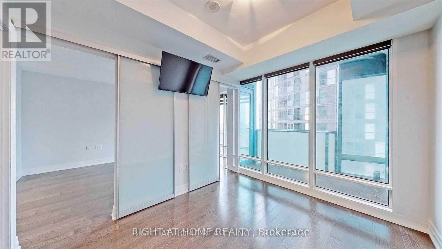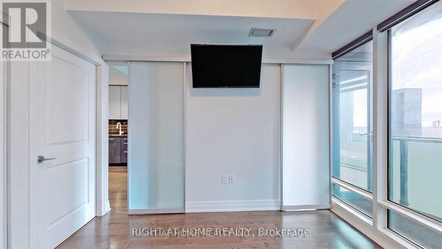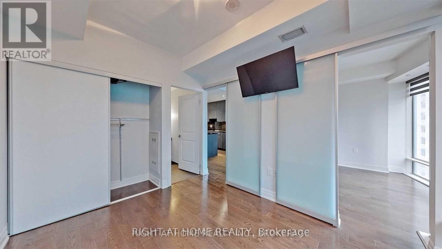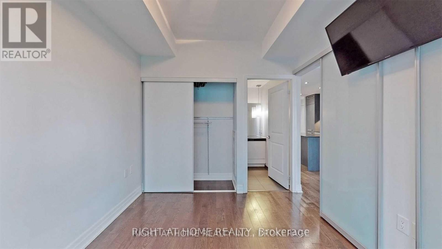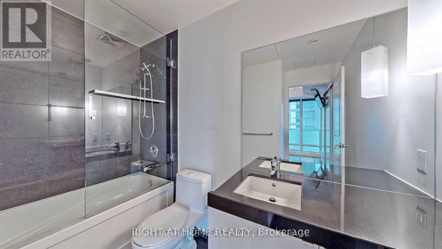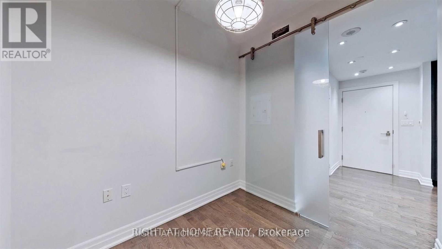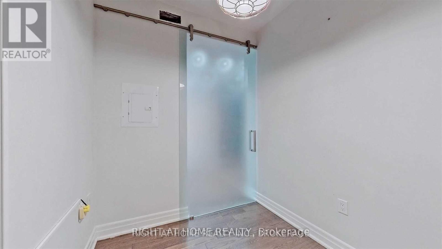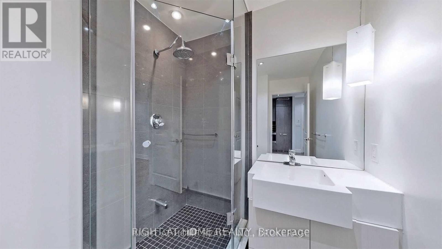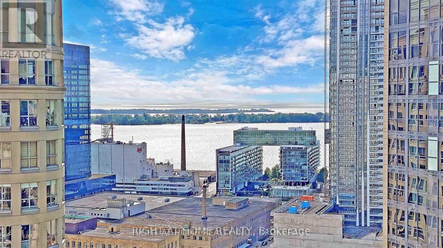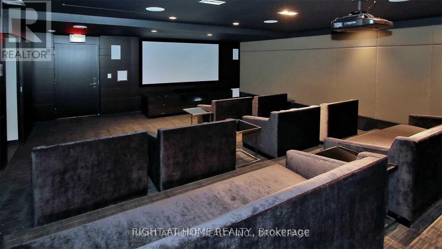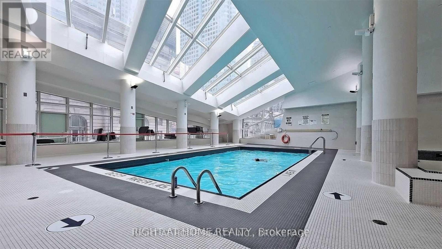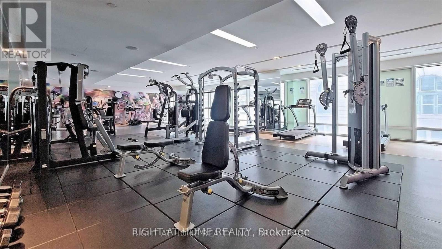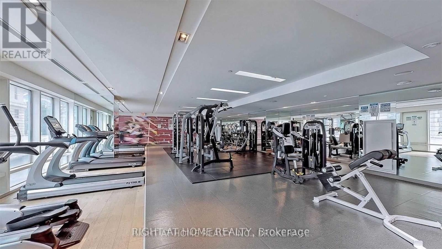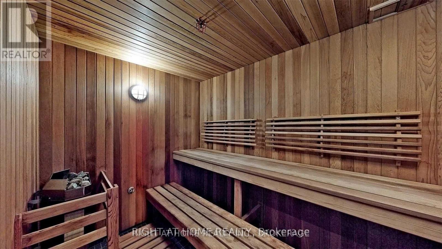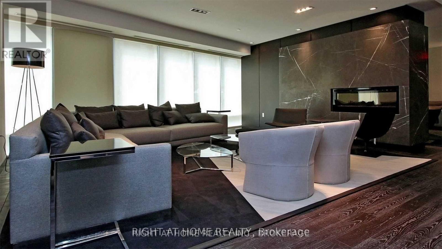1512 - 8 The Esplanade Avenue Toronto, Ontario M5E 0A6
$2,900 Monthly
Smartly laid out 1+1 bedroom condo in the L-Tower, ideal for a couple seeking comfort and convenience in the heart of downtown. South-facing exposure with floor-to-ceiling windows and a walk-out balcony offers excellent natural light and views of the lake and CN Tower. Open-concept kitchen with built-in appliances and centre island flows into a bright living space with hardwood floors throughout. The den is enclosed: perfect for a home office or guest room. Primary bedroom features a large closet and direct access to a 4-piece ensuite. Second full bathroom, ensuite laundry, and efficient layout with no wasted space. Includes one owned parking spot and locker. Building amenities: concierge, indoor pool, sauna, gym, and party room. The L-Tower is a 58-storey residential skyscraper designed by internationally renowned architect Daniel Libeskind, known for his sculptural and expressive style. Completed in 2016, it earned international recognition with an Emporis Skyscraper Award in 2017 for its distinctive design.Located steps from Union Station, St. Lawrence Market, and the Financial District. Walk to Metro, Longos, LCBO, Berczy Park, and dozens of restaurants and cafés. Quick access to TTC, GO, VIA Rail, and UP Express to both airports. Minutes to Sugar Beach, Harbourfront, and George Brown College. Surrounded by arts centres, hospitals, and public transit - everything downtown has to offer is right outside your door! (id:60365)
Property Details
| MLS® Number | C12459581 |
| Property Type | Single Family |
| Community Name | Waterfront Communities C8 |
| AmenitiesNearBy | Hospital, Public Transit |
| CommunityFeatures | Community Centre |
| Features | Balcony, Carpet Free, Sauna |
| ParkingSpaceTotal | 1 |
| PoolType | Indoor Pool |
Building
| BathroomTotal | 2 |
| BedroomsAboveGround | 1 |
| BedroomsBelowGround | 1 |
| BedroomsTotal | 2 |
| Amenities | Security/concierge, Exercise Centre, Party Room, Storage - Locker |
| Appliances | Blinds, Microwave, Oven, Sauna, Stove, Refrigerator |
| CoolingType | Central Air Conditioning |
| ExteriorFinish | Concrete |
| FlooringType | Hardwood |
| HeatingFuel | Natural Gas |
| HeatingType | Forced Air |
| SizeInterior | 700 - 799 Sqft |
| Type | Apartment |
Parking
| Underground | |
| Garage |
Land
| Acreage | No |
| LandAmenities | Hospital, Public Transit |
Rooms
| Level | Type | Length | Width | Dimensions |
|---|---|---|---|---|
| Ground Level | Kitchen | 4.8 m | 3.2 m | 4.8 m x 3.2 m |
| Ground Level | Living Room | 4.3 m | 3.2 m | 4.3 m x 3.2 m |
| Ground Level | Primary Bedroom | 3.8 m | 2.8 m | 3.8 m x 2.8 m |
| Ground Level | Den | 2.3 m | 2.2 m | 2.3 m x 2.2 m |
Jacob Berkenblit
Salesperson
1396 Don Mills Rd Unit B-121
Toronto, Ontario M3B 0A7

