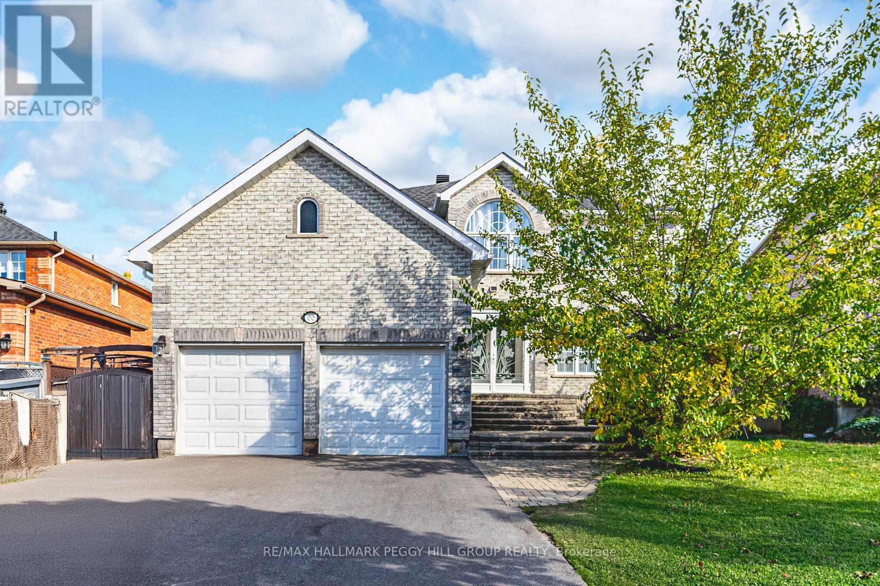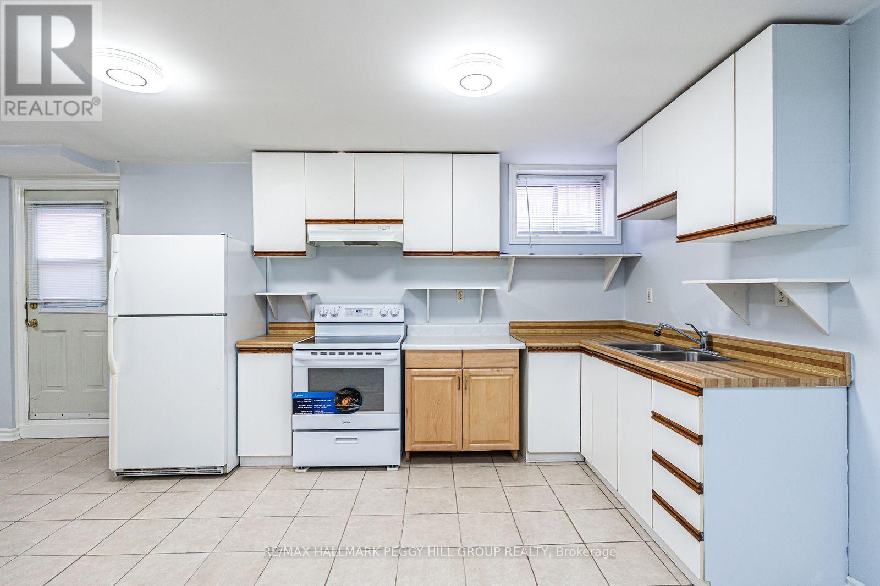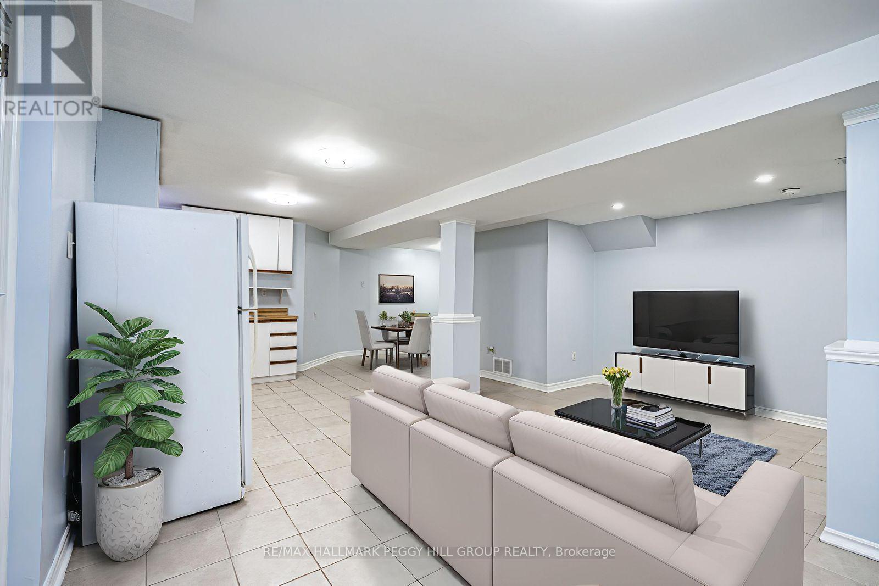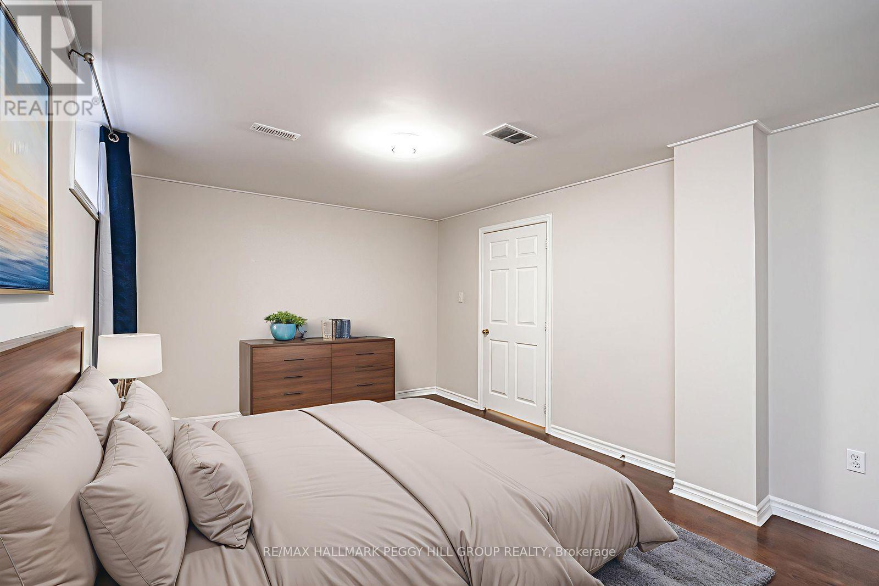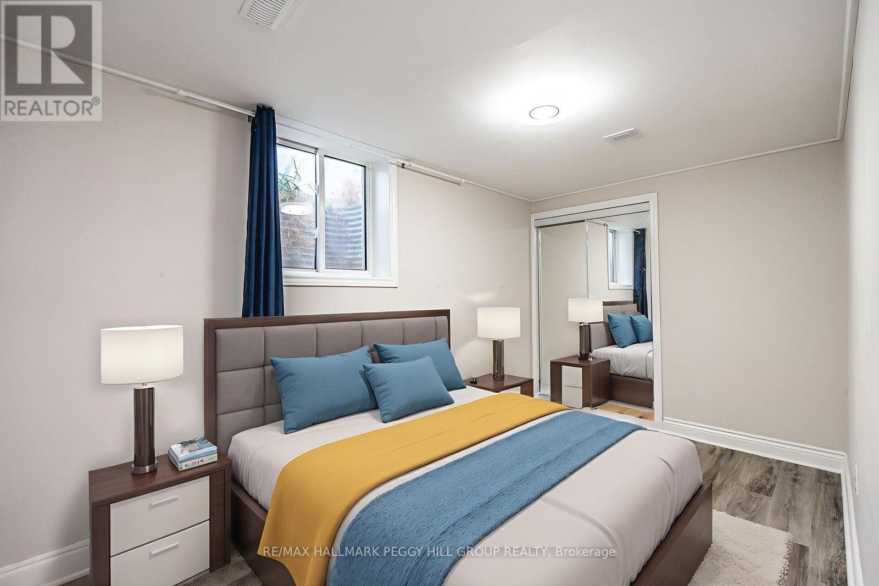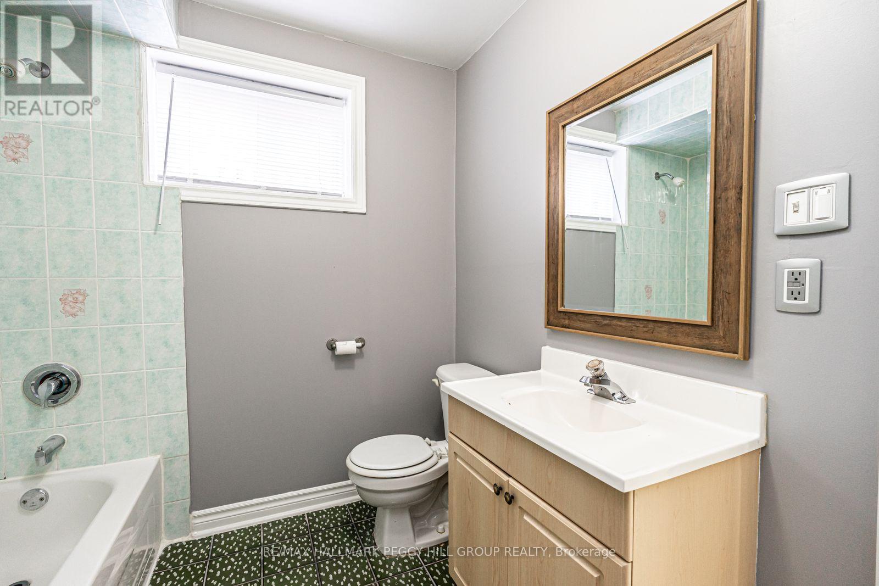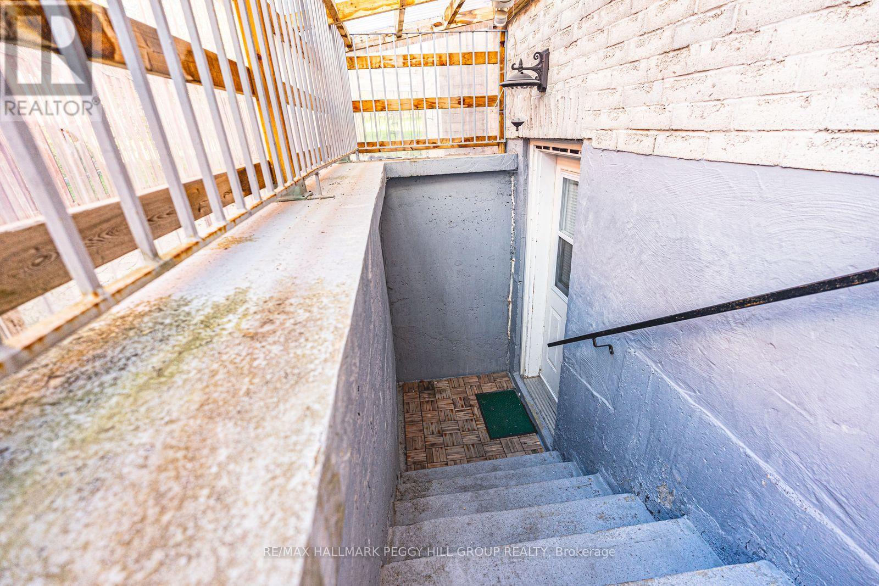Lower - 66 Carley Crescent Barrie, Ontario L4N 0M8
$1,800 Monthly
SPACIOUS LOWER LEVEL IN A WALKABLE SOUTH BARRIE LOCATION WITH 2 PARKING SPACES & IN-SUITE LAUNDRY! Discover this bright and spacious lower level for lease in Barrie's sought-after Painswick neighbourhood, where everything you need is just a short walk away, including the GO Station, parks, trails, library, schools, grocery stores, shops, and more. Enjoy a private fenced side yard and a covered staircase with a separate entrance for easy year-round access. Offering over 1,300 square feet of open-concept living, this inviting space features a generous kitchen, dining, and living area, two large bedrooms, and a 4-piece bathroom. Easy-care flooring throughout adds practicality, while private in-suite laundry and two driveway parking spaces make daily life effortless. A fantastic opportunity to lease a bright, spacious lower level in a walkable South Barrie location surrounded by every amenity you could need! (id:60365)
Property Details
| MLS® Number | S12459790 |
| Property Type | Single Family |
| Community Name | Painswick South |
| AmenitiesNearBy | Beach, Park, Place Of Worship, Schools |
| Features | Irregular Lot Size, Flat Site, Carpet Free, In Suite Laundry |
| ParkingSpaceTotal | 2 |
| ViewType | City View |
Building
| BathroomTotal | 1 |
| BedroomsBelowGround | 2 |
| BedroomsTotal | 2 |
| Age | 16 To 30 Years |
| Amenities | Canopy |
| Appliances | Water Heater, Dryer, Stove, Washer, Refrigerator |
| BasementDevelopment | Finished |
| BasementType | Full (finished) |
| ConstructionStyleAttachment | Detached |
| CoolingType | Central Air Conditioning |
| ExteriorFinish | Brick |
| FireProtection | Smoke Detectors |
| FoundationType | Poured Concrete |
| HeatingFuel | Natural Gas |
| HeatingType | Forced Air |
| StoriesTotal | 2 |
| SizeInterior | 0 - 699 Sqft |
| Type | House |
| UtilityWater | Municipal Water |
Parking
| No Garage | |
| Tandem |
Land
| Acreage | No |
| FenceType | Fenced Yard |
| LandAmenities | Beach, Park, Place Of Worship, Schools |
| Sewer | Sanitary Sewer |
| SizeDepth | 104 Ft ,8 In |
| SizeFrontage | 45 Ft ,3 In |
| SizeIrregular | 45.3 X 104.7 Ft ; 118.66 X 45.29 X 104.65 X 66.12 Ft |
| SizeTotalText | 45.3 X 104.7 Ft ; 118.66 X 45.29 X 104.65 X 66.12 Ft|under 1/2 Acre |
Rooms
| Level | Type | Length | Width | Dimensions |
|---|---|---|---|---|
| Basement | Kitchen | 3.05 m | 1.22 m | 3.05 m x 1.22 m |
| Basement | Living Room | 3.66 m | 4.57 m | 3.66 m x 4.57 m |
| Basement | Bedroom | 3.05 m | 3.05 m | 3.05 m x 3.05 m |
| Basement | Bedroom 2 | 3.05 m | 3.66 m | 3.05 m x 3.66 m |
Utilities
| Cable | Available |
| Electricity | Available |
| Sewer | Available |
Peggy Hill
Broker
374 Huronia Road #101, 106415 & 106419
Barrie, Ontario L4N 8Y9
Colleen Johnson
Salesperson
374 Huronia Road #101, 106415 & 106419
Barrie, Ontario L4N 8Y9

