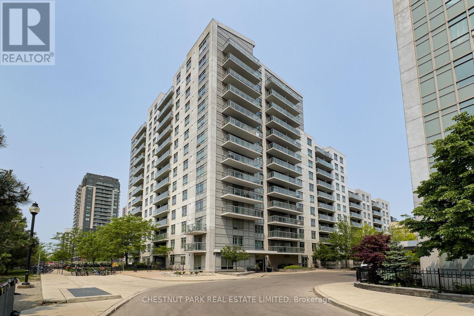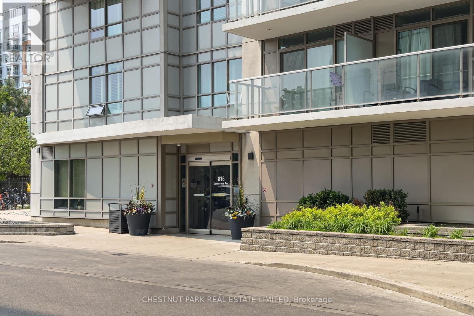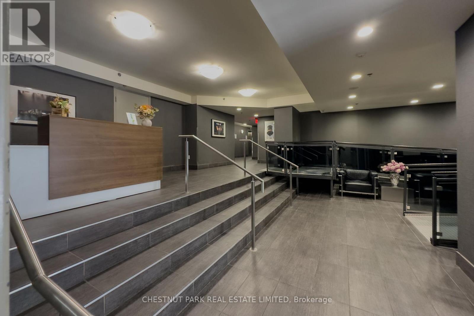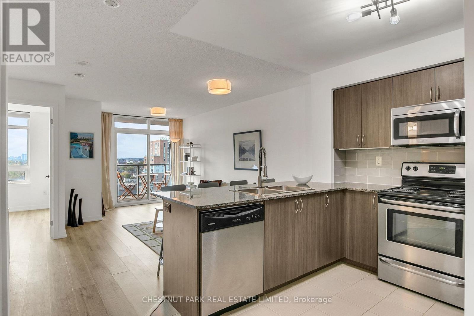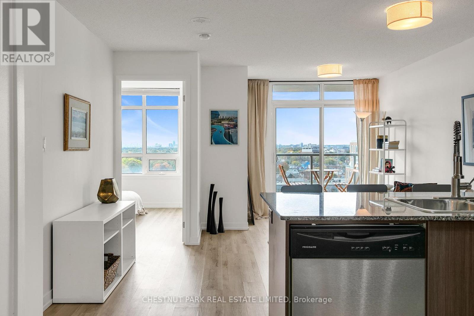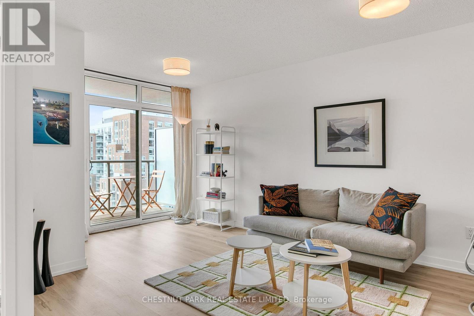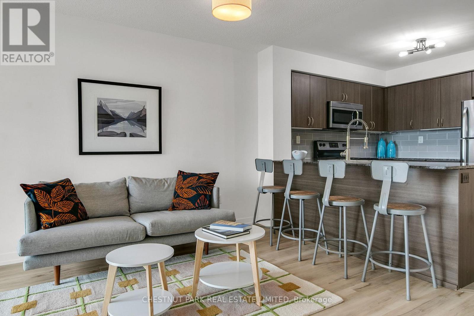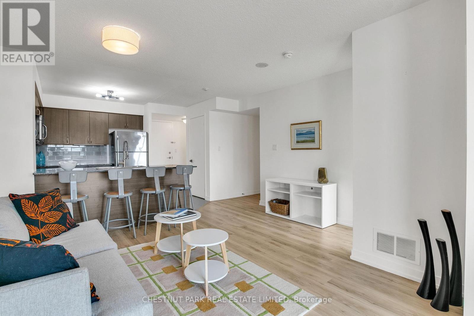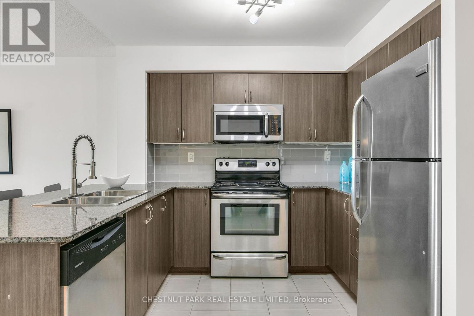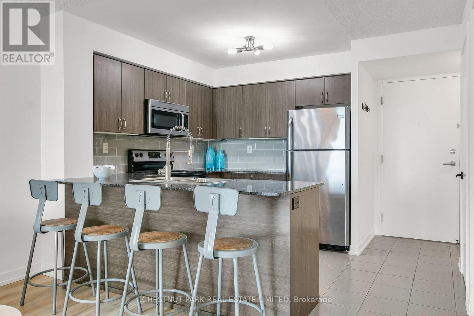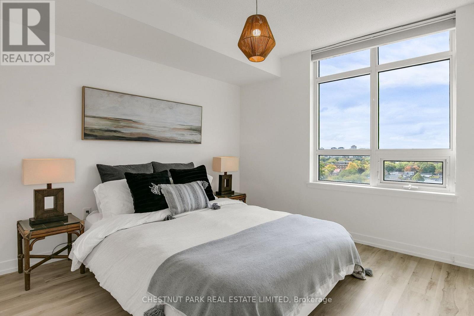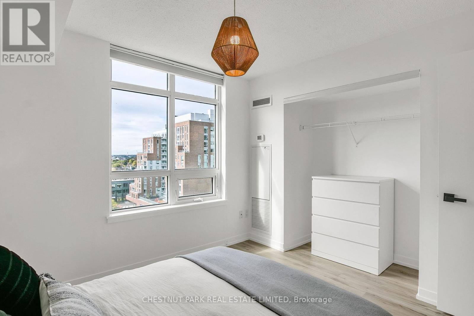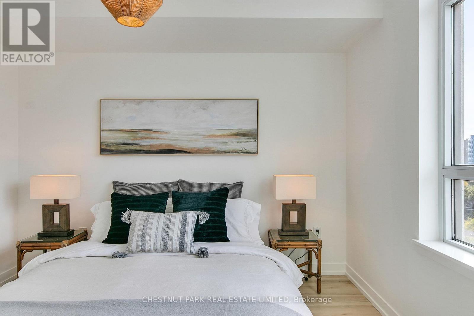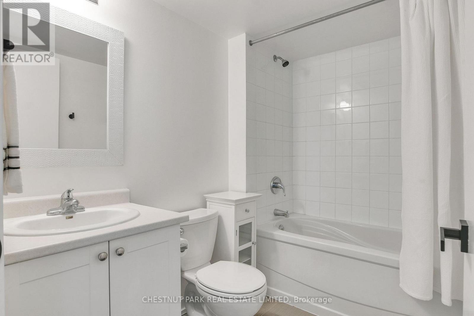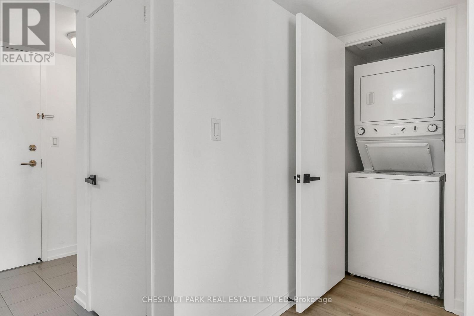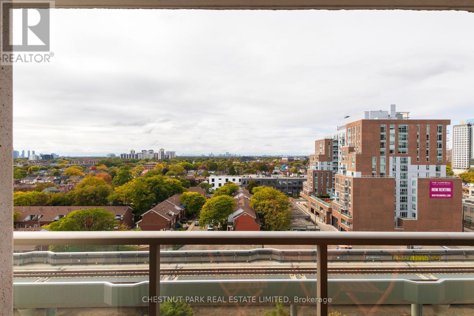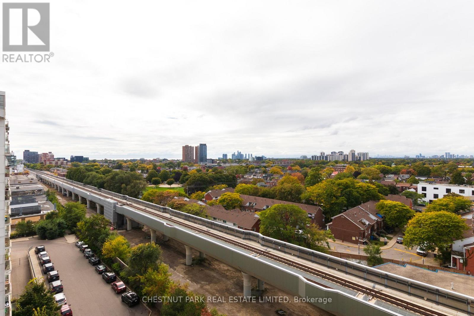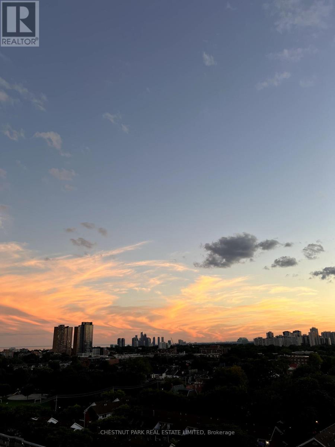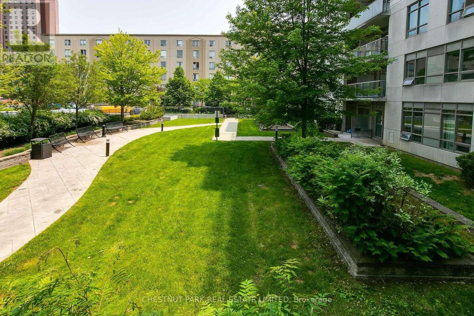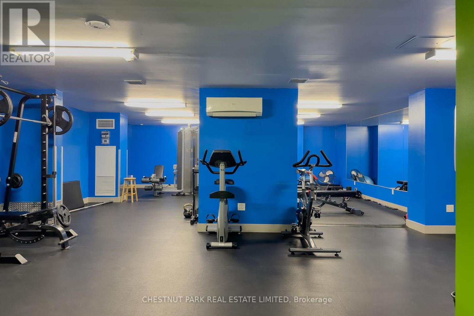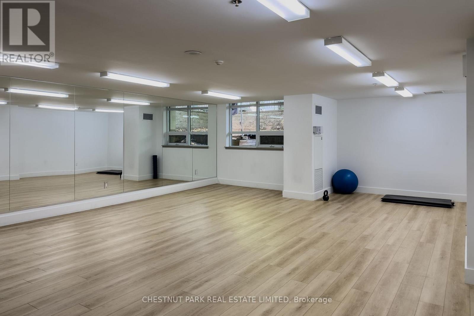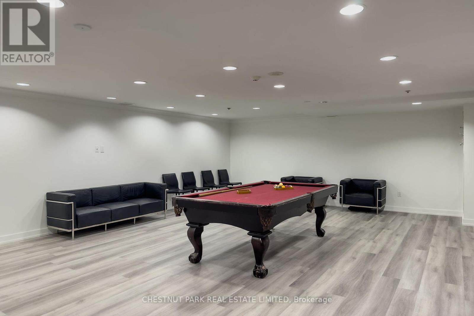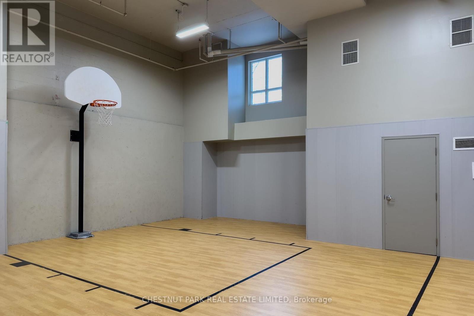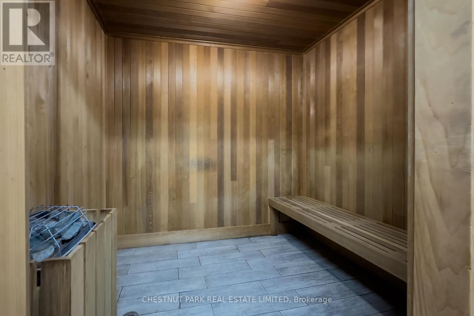1008 - 816 Lansdowne Avenue Toronto, Ontario M6H 4K6
$449,000Maintenance, Heat, Common Area Maintenance, Insurance, Water
$429.97 Monthly
Maintenance, Heat, Common Area Maintenance, Insurance, Water
$429.97 MonthlyWelcome to Upside Down Condos. This spacious 1-bedroom condo offers 583 square feet of thoughtfully designed living space. Filled with natural light with unobstructed west views in the day and spectacular sunset views in the evening. The open-concept layout features a modern kitchen with stainless steel appliances, granite counters, and a breakfast bar; perfect for casual dining or entertaining. There is a good sized balcony and a locker for your extra storage needs. This is a well-maintained building with excellent amenities and on-site property management. There is a basketball court, full gym, yoga room, sauna, library, billiards, party room, and visitor parking. The location is steps from the shops at Dupont & Lansdowne with an excellent Food Basics and Shoppers Drug Mart. There are trendy cafes, restaurants and wonderful local parks close by; including the soon to be completed Wallace Emerson Community Centre and Torontos hottest new location; the Geary Avenue strip. With easy access to UP Express and the subway, commuting to downtown or Pearson is a breeze. (id:60365)
Property Details
| MLS® Number | W12459843 |
| Property Type | Single Family |
| Community Name | Dovercourt-Wallace Emerson-Junction |
| Features | Balcony, Carpet Free, In Suite Laundry |
Building
| BathroomTotal | 1 |
| BedroomsAboveGround | 1 |
| BedroomsTotal | 1 |
| Amenities | Recreation Centre, Visitor Parking, Exercise Centre, Storage - Locker, Security/concierge |
| Appliances | Dishwasher, Dryer, Microwave, Stove, Washer, Window Coverings, Refrigerator |
| CoolingType | Central Air Conditioning |
| ExteriorFinish | Concrete |
| FlooringType | Laminate |
| HeatingFuel | Natural Gas |
| HeatingType | Forced Air |
| SizeInterior | 500 - 599 Sqft |
| Type | Apartment |
Parking
| Underground | |
| Garage |
Land
| Acreage | No |
Rooms
| Level | Type | Length | Width | Dimensions |
|---|---|---|---|---|
| Main Level | Living Room | 4.06 m | 3.02 m | 4.06 m x 3.02 m |
| Main Level | Dining Room | 4.06 m | 3.02 m | 4.06 m x 3.02 m |
| Main Level | Kitchen | 2.8 m | 2.44 m | 2.8 m x 2.44 m |
| Main Level | Bedroom | 3.28 m | 3.02 m | 3.28 m x 3.02 m |
Valerie Cowie
Salesperson
1300 Yonge St Ground Flr
Toronto, Ontario M4T 1X3

