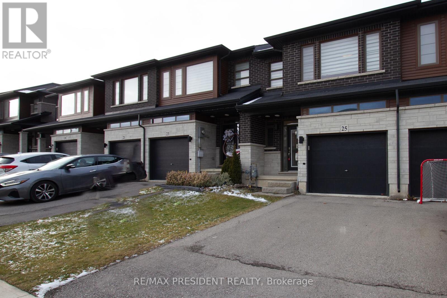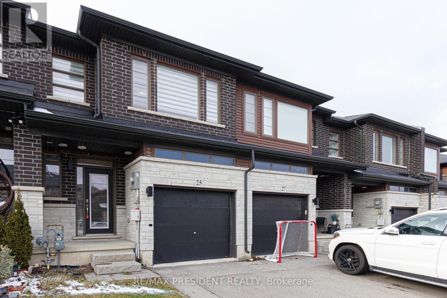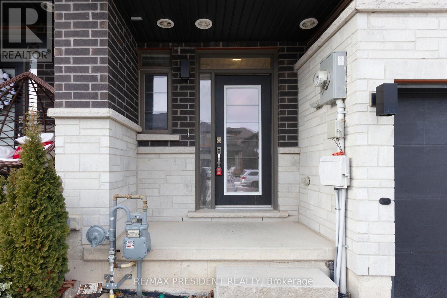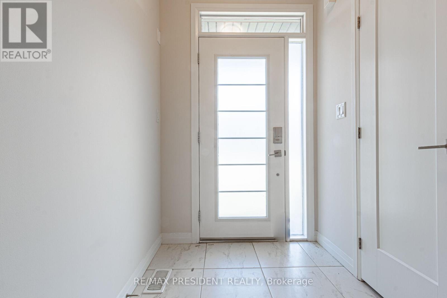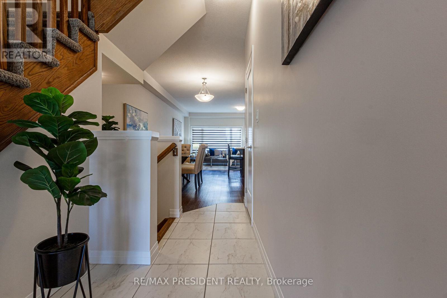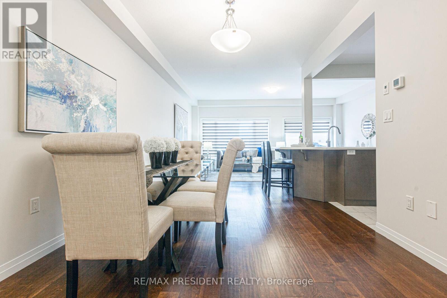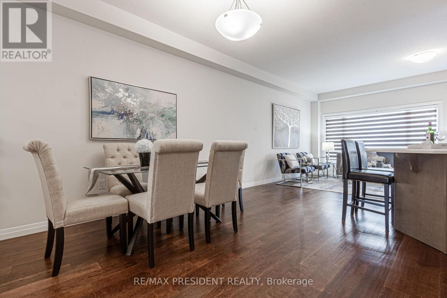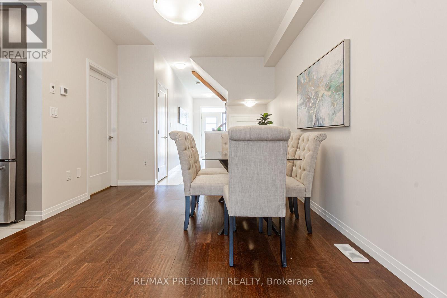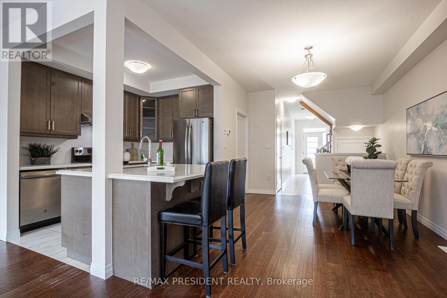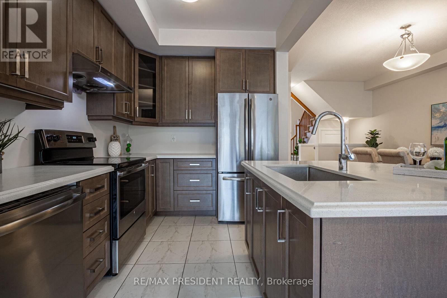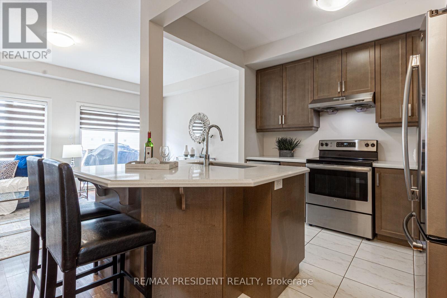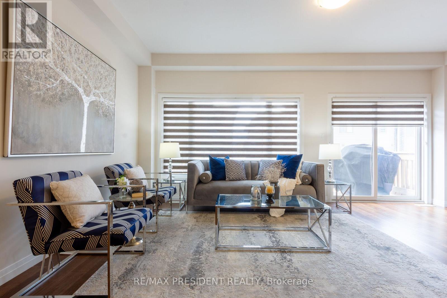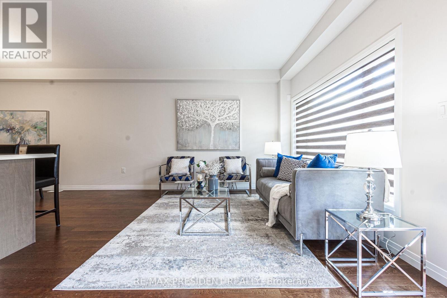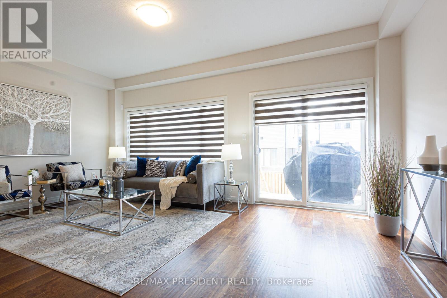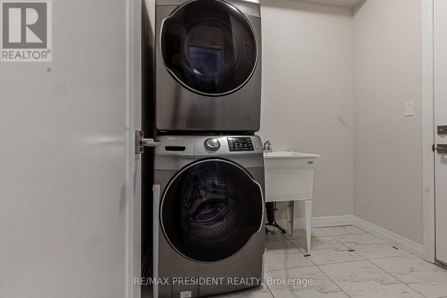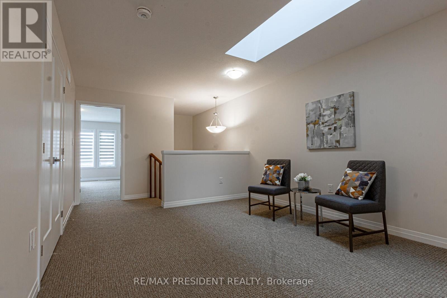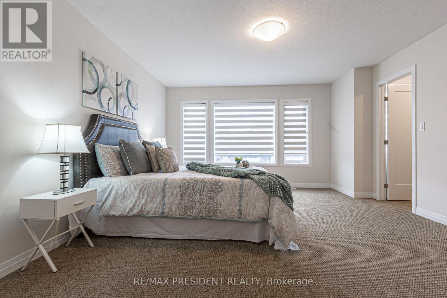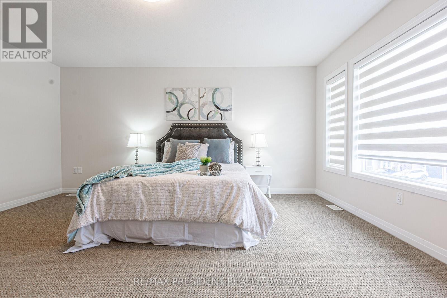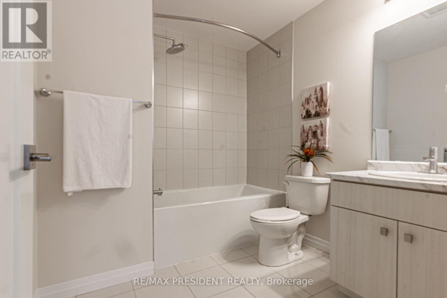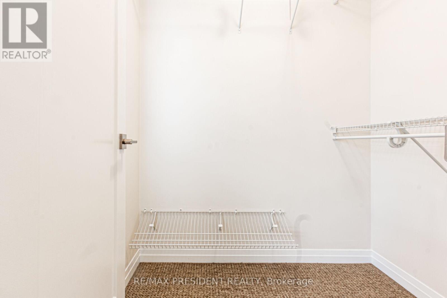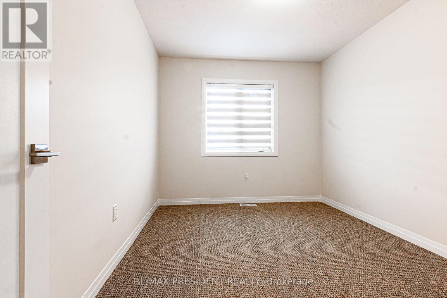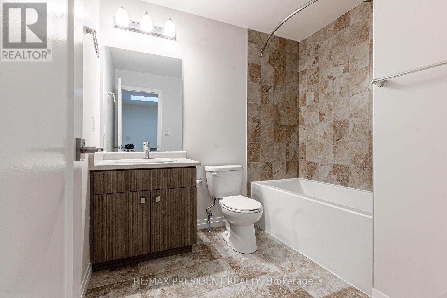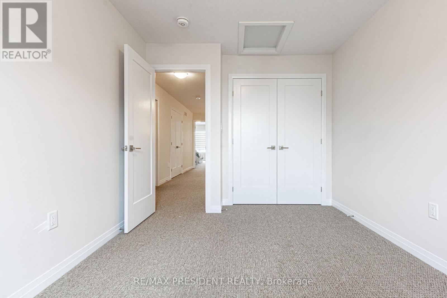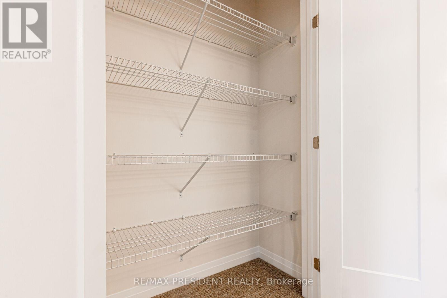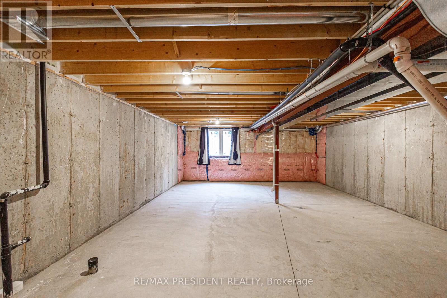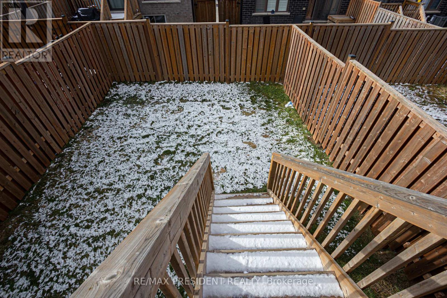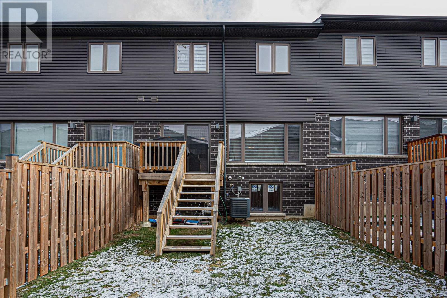25 Greenwich Avenue Hamilton, Ontario L8J 0L5
$3,300 Monthly
Welcome to 25 Greenwich Avenue in Upper Stoney Creek! This modern, less-than-5-year-oldtownhome offers the perfect combination of style, space, and convenience.3 Bedrooms, 3 Bathrooms: Ideal for a couple, or family looking for room to grow. Open Concept Main Floor: Enjoy the spacious living room, contemporary kitchen, and dining area, perfect for entertaining or family time. Main Floor 2-Piece Bathroom: Conveniently located for guests and easy access. Upstairs Retreat: A large master bedroom with its own 4-piece ensuite provides a private sanctuary. Two additional well-sized bedrooms share another 4-piecebathroom. Loft room with skylight. This bright and airy townhome offers comfortable, modern living in a family-friendly neighborhood. Schedule a tour today and make this your new home! No smoking, No pets. Tenant will pay all utilities. (id:60365)
Property Details
| MLS® Number | X12459728 |
| Property Type | Single Family |
| Community Name | Stoney Creek Mountain |
| ParkingSpaceTotal | 2 |
Building
| BathroomTotal | 3 |
| BedroomsAboveGround | 3 |
| BedroomsTotal | 3 |
| Appliances | Garage Door Opener Remote(s), Water Heater |
| BasementDevelopment | Unfinished |
| BasementType | N/a (unfinished) |
| ConstructionStyleAttachment | Attached |
| CoolingType | Central Air Conditioning |
| ExteriorFinish | Brick, Vinyl Siding |
| FlooringType | Hardwood |
| FoundationType | Poured Concrete |
| HalfBathTotal | 1 |
| HeatingFuel | Natural Gas |
| HeatingType | Forced Air |
| StoriesTotal | 2 |
| SizeInterior | 1500 - 2000 Sqft |
| Type | Row / Townhouse |
| UtilityWater | Municipal Water |
Parking
| Attached Garage | |
| Garage |
Land
| Acreage | No |
| LandscapeFeatures | Landscaped |
| Sewer | Sanitary Sewer |
| SizeDepth | 98 Ft ,3 In |
| SizeFrontage | 19 Ft ,9 In |
| SizeIrregular | 19.8 X 98.3 Ft |
| SizeTotalText | 19.8 X 98.3 Ft |
Rooms
| Level | Type | Length | Width | Dimensions |
|---|---|---|---|---|
| Second Level | Bedroom | 4.26 m | 4.6 m | 4.26 m x 4.6 m |
| Second Level | Bedroom 2 | 2.95 m | 3.6 m | 2.95 m x 3.6 m |
| Second Level | Bedroom 3 | 2.95 m | 3.6 m | 2.95 m x 3.6 m |
| Second Level | Loft | 3.68 m | 3.62 m | 3.68 m x 3.62 m |
| Main Level | Living Room | 5.92 m | 3.38 m | 5.92 m x 3.38 m |
| Main Level | Dining Room | 4.38 m | 3.38 m | 4.38 m x 3.38 m |
| Main Level | Kitchen | 3.02 m | 3.06 m | 3.02 m x 3.06 m |
| Main Level | Laundry Room | 2.44 m | 2.21 m | 2.44 m x 2.21 m |
Gary Thandi
Salesperson
80 Maritime Ontario Blvd #246
Brampton, Ontario L6S 0E7

