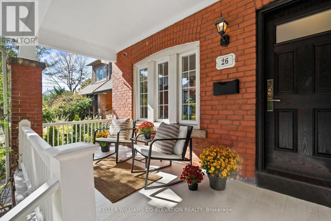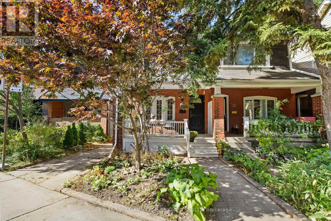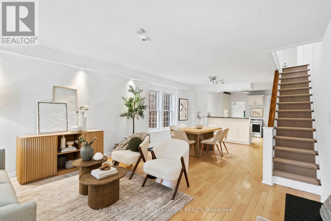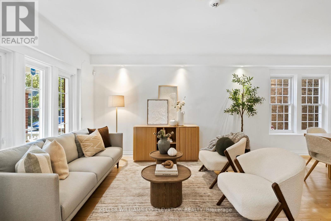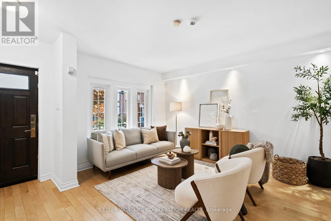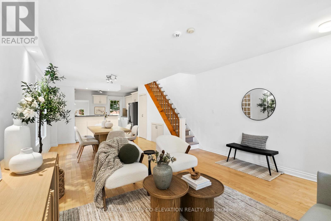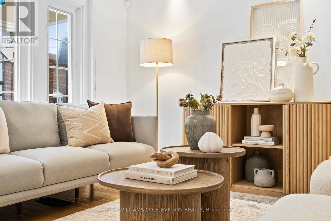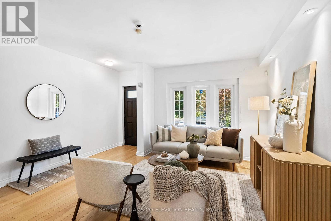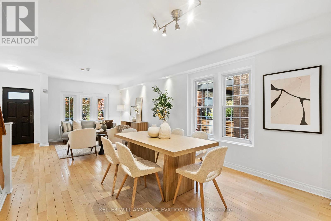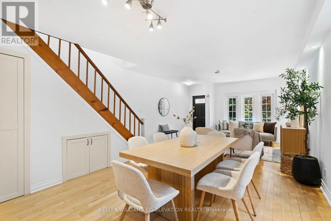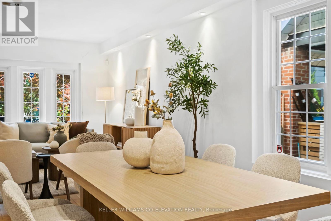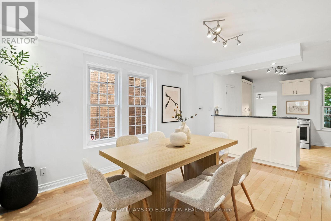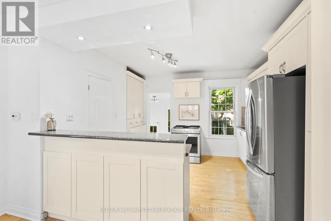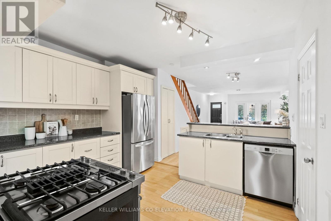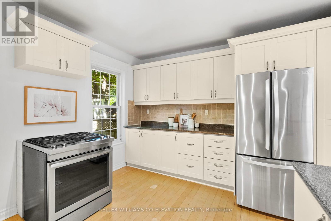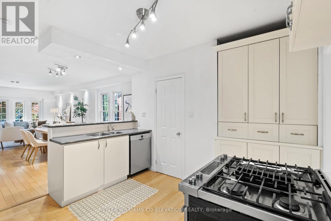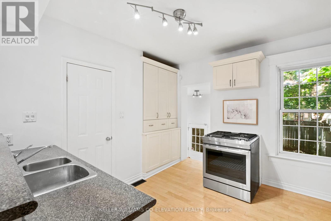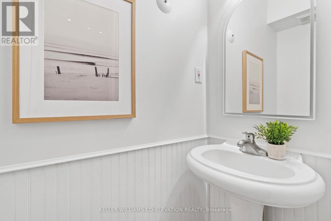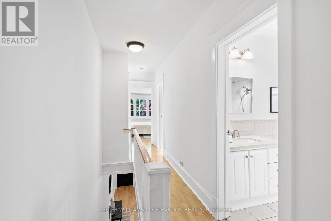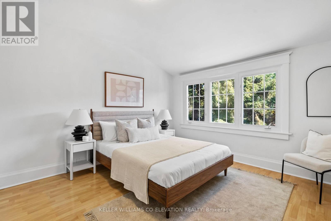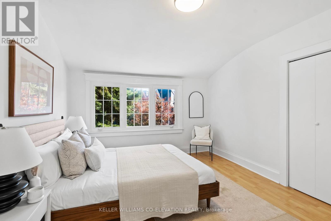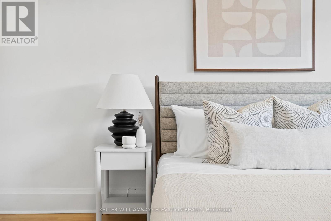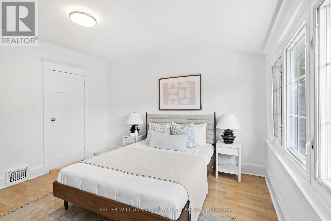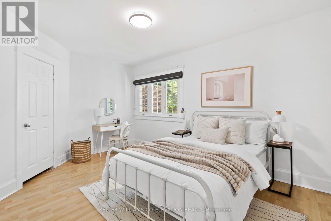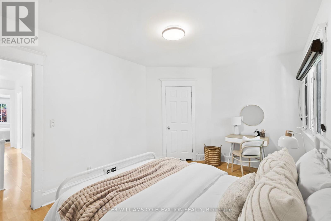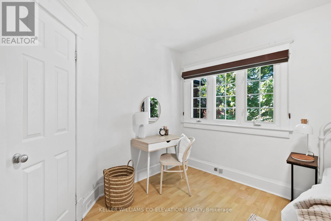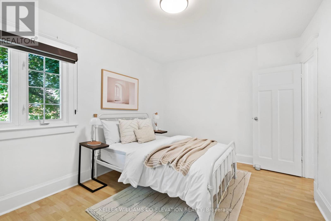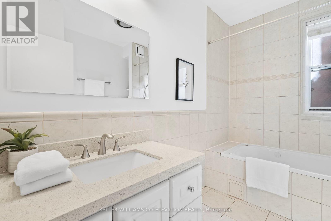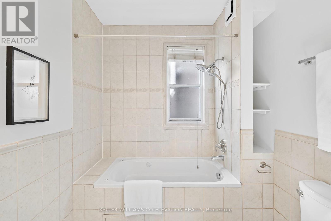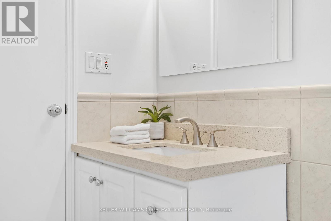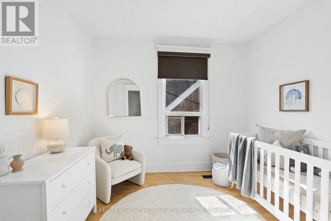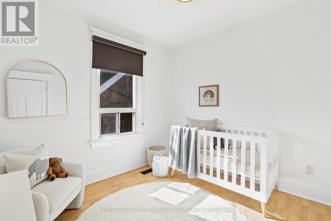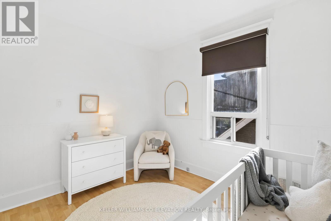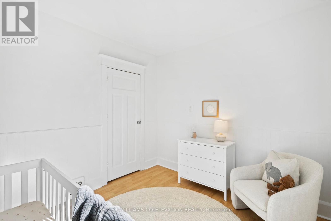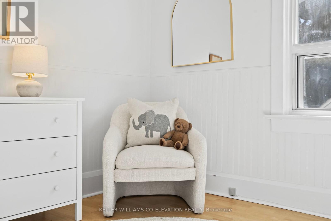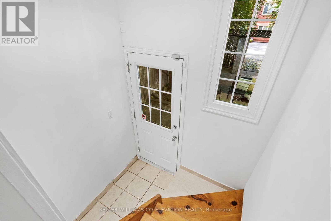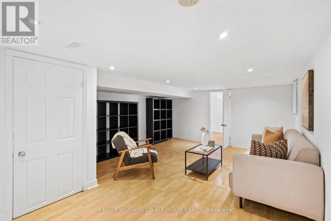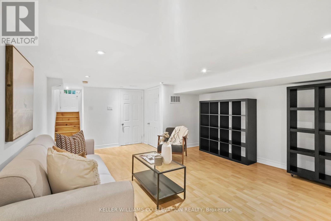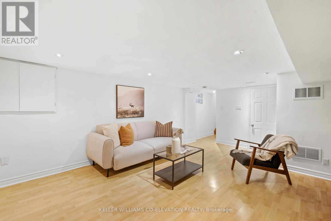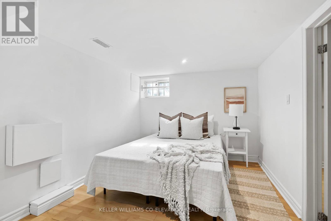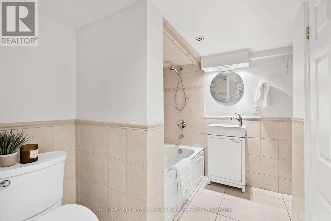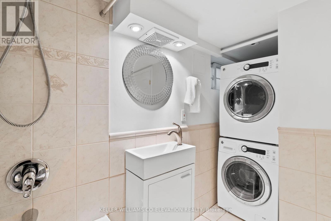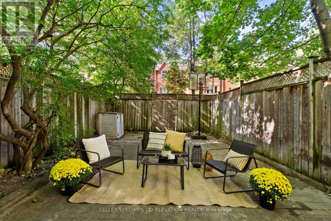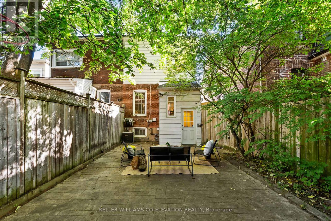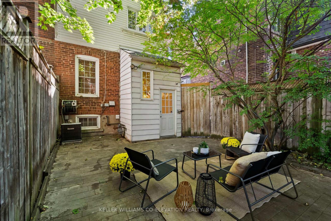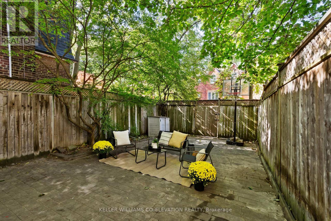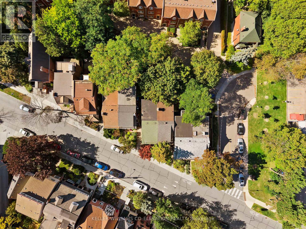26 Cambridge Avenue Toronto, Ontario M4K 2L1
$1,099,000
Welcome to 26 Cambridge Ave in sought-after Playter Estates! This wide and inviting 3+1 bedroom, 3-bath semi-detached home perfectly blends charm, functionality, and location. A welcoming front porch sets the tone as you step inside to an open-concept main floor featuring a sun-filled living and dining area with hardwood floors that flow seamlessly into a well-appointed kitchen. From here, walk out to your private, fenced-in backyard oasis ideal for outdoor entertaining with two-car parking directly behind the backyard fence accessed via the laneway. A convenient main floor powder room adds everyday ease. Upstairs, you'll find three bright and spacious bedrooms, all served by a 4-piece family bath. The fully finished lower level with a separate entrance adds incredible versatility, complete with a fourth bedroom, large closet, recreation area, and an additional 4-piece bath - perfect for guests or in-laws. Located in the coveted Jackman School district and surrounded by lush greenery and nearby parks, this home is just steps from the vibrant shops, cafés, and restaurants along the Danforth. A walker's paradise with a high score of 94, steps to Broadview Subway station and quick connections to the DVP and downtown, it's the perfect spot for families and professionals alike. (id:60365)
Open House
This property has open houses!
5:00 pm
Ends at:7:00 pm
2:00 pm
Ends at:4:00 pm
2:00 pm
Ends at:4:00 pm
Property Details
| MLS® Number | E12459940 |
| Property Type | Single Family |
| Community Name | Playter Estates-Danforth |
| EquipmentType | Water Heater |
| Features | Lane |
| ParkingSpaceTotal | 2 |
| RentalEquipmentType | Water Heater |
Building
| BathroomTotal | 3 |
| BedroomsAboveGround | 3 |
| BedroomsBelowGround | 1 |
| BedroomsTotal | 4 |
| Appliances | Dishwasher, Dryer, Range, Washer, Window Coverings, Refrigerator |
| BasementDevelopment | Finished |
| BasementFeatures | Separate Entrance |
| BasementType | N/a (finished) |
| ConstructionStyleAttachment | Semi-detached |
| CoolingType | Central Air Conditioning |
| ExteriorFinish | Brick, Vinyl Siding |
| FlooringType | Hardwood, Laminate |
| FoundationType | Block |
| HalfBathTotal | 1 |
| HeatingFuel | Natural Gas |
| HeatingType | Forced Air |
| StoriesTotal | 2 |
| SizeInterior | 1100 - 1500 Sqft |
| Type | House |
| UtilityWater | Municipal Water |
Parking
| No Garage |
Land
| Acreage | No |
| Sewer | Sanitary Sewer |
| SizeDepth | 113 Ft ,8 In |
| SizeFrontage | 22 Ft ,2 In |
| SizeIrregular | 22.2 X 113.7 Ft |
| SizeTotalText | 22.2 X 113.7 Ft |
Rooms
| Level | Type | Length | Width | Dimensions |
|---|---|---|---|---|
| Second Level | Primary Bedroom | 3.9 m | 3.66 m | 3.9 m x 3.66 m |
| Second Level | Bedroom 2 | 3.17 m | 2.96 m | 3.17 m x 2.96 m |
| Second Level | Bedroom 3 | 3.23 m | 4.63 m | 3.23 m x 4.63 m |
| Lower Level | Recreational, Games Room | 7.25 m | 4.15 m | 7.25 m x 4.15 m |
| Lower Level | Bedroom 4 | 2.8 m | 3.54 m | 2.8 m x 3.54 m |
| Main Level | Living Room | 3.99 m | 4.45 m | 3.99 m x 4.45 m |
| Main Level | Dining Room | 3.39 m | 3.39 m | 3.39 m x 3.39 m |
| Main Level | Kitchen | 3.47 m | 3.6 m | 3.47 m x 3.6 m |
Courtney Farquhar
Salesperson
2100 Bloor St W #7b
Toronto, Ontario M6S 1M7
Ruairi Daniel O'brien
Salesperson
2100 Bloor St W #7b
Toronto, Ontario M6S 1M7

