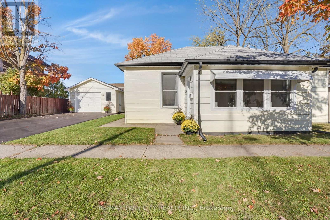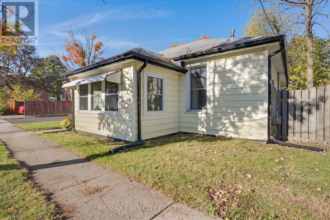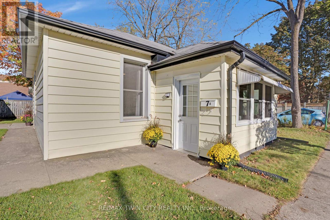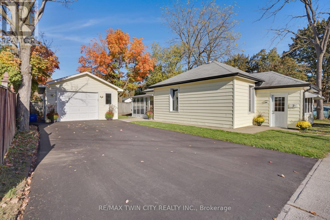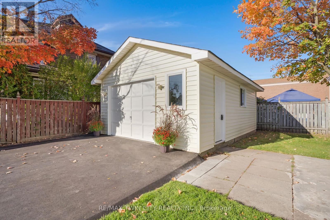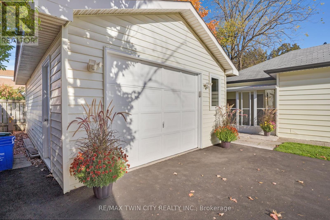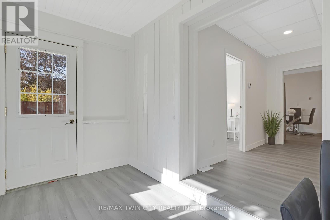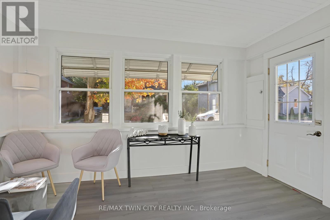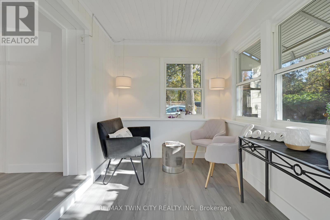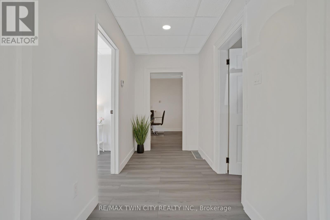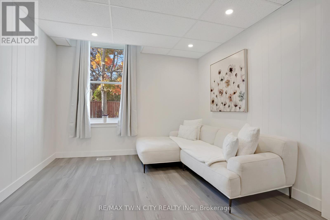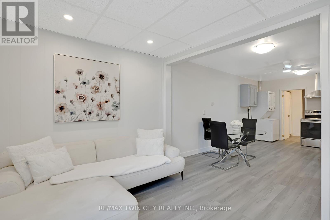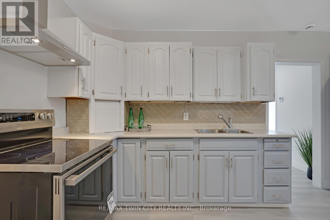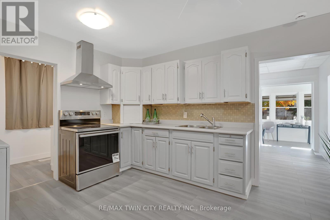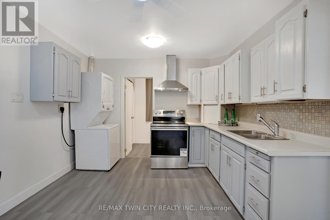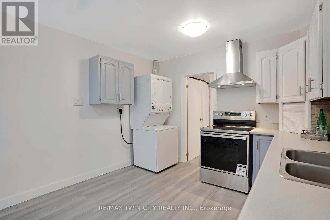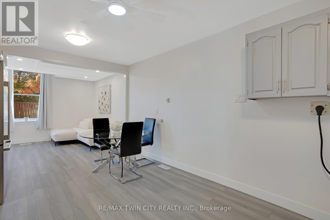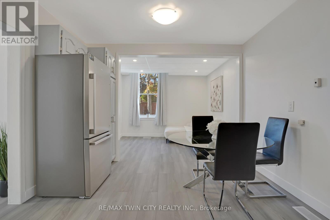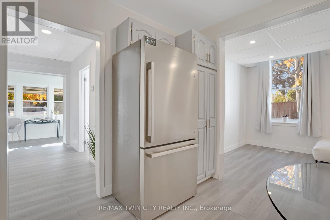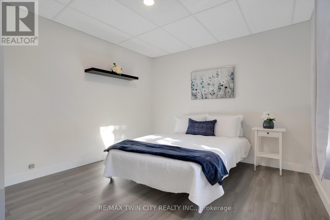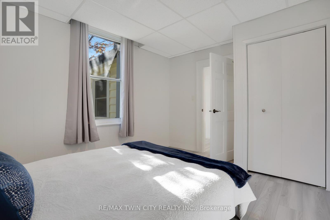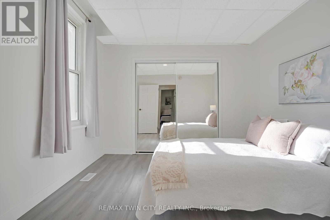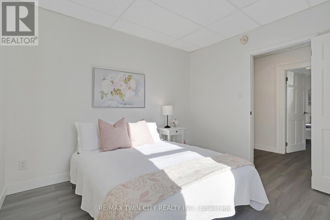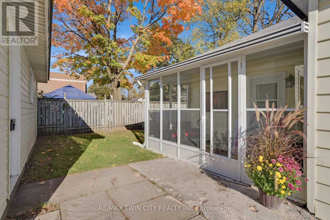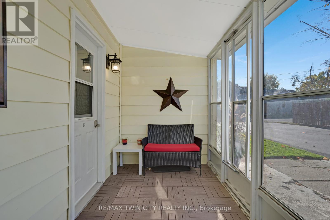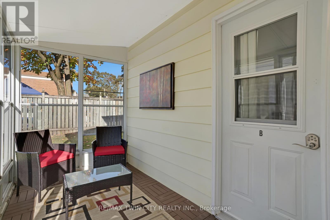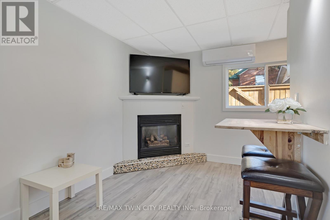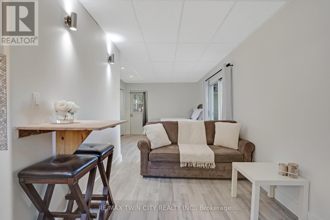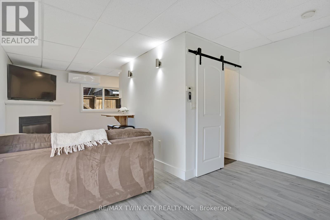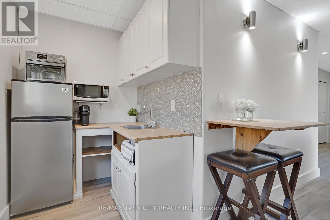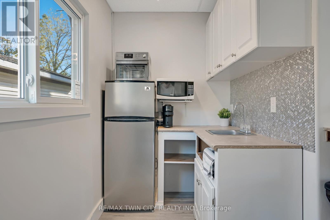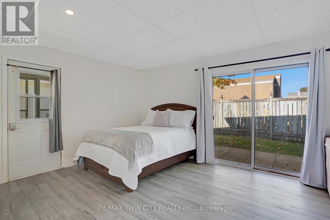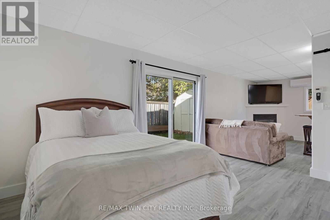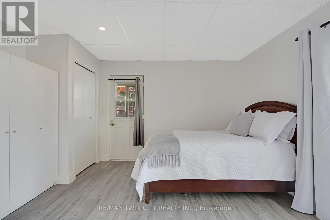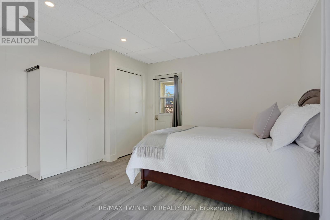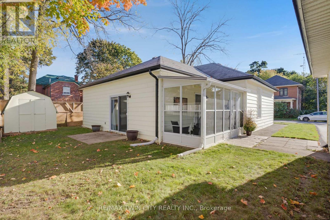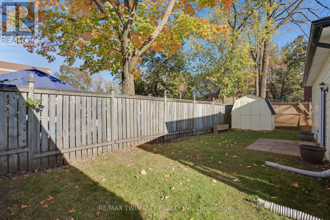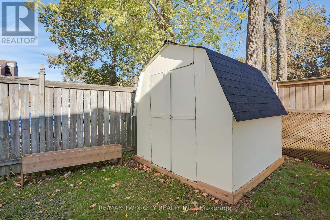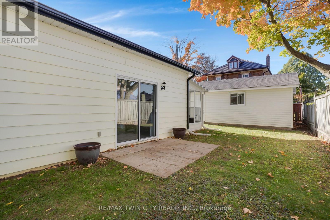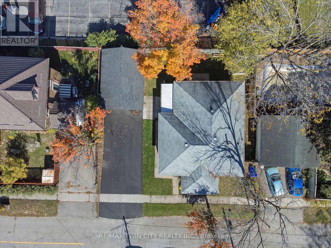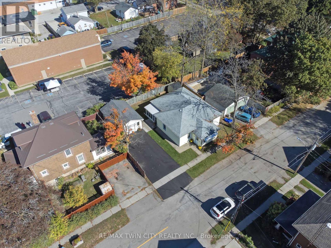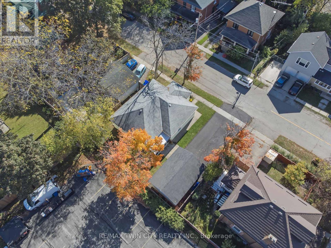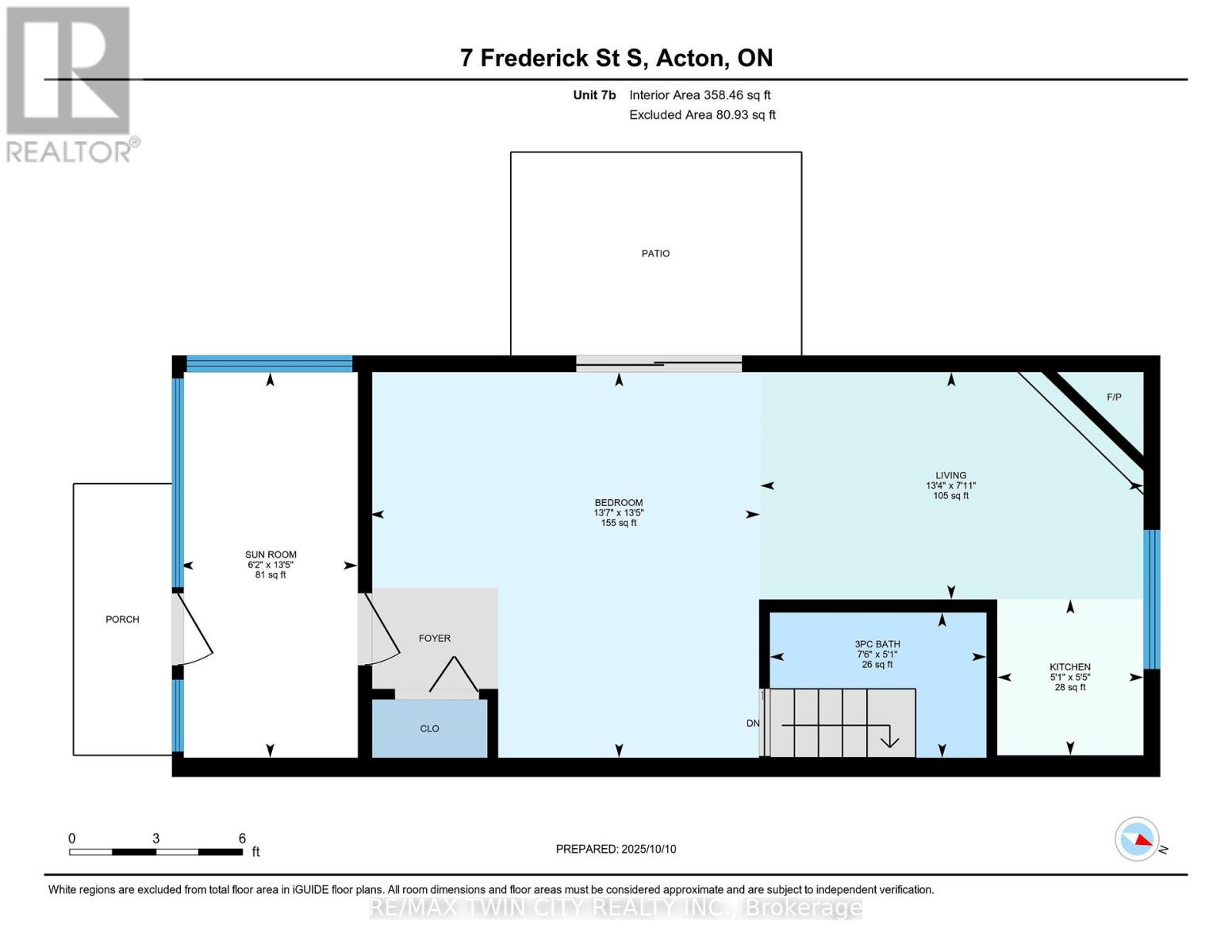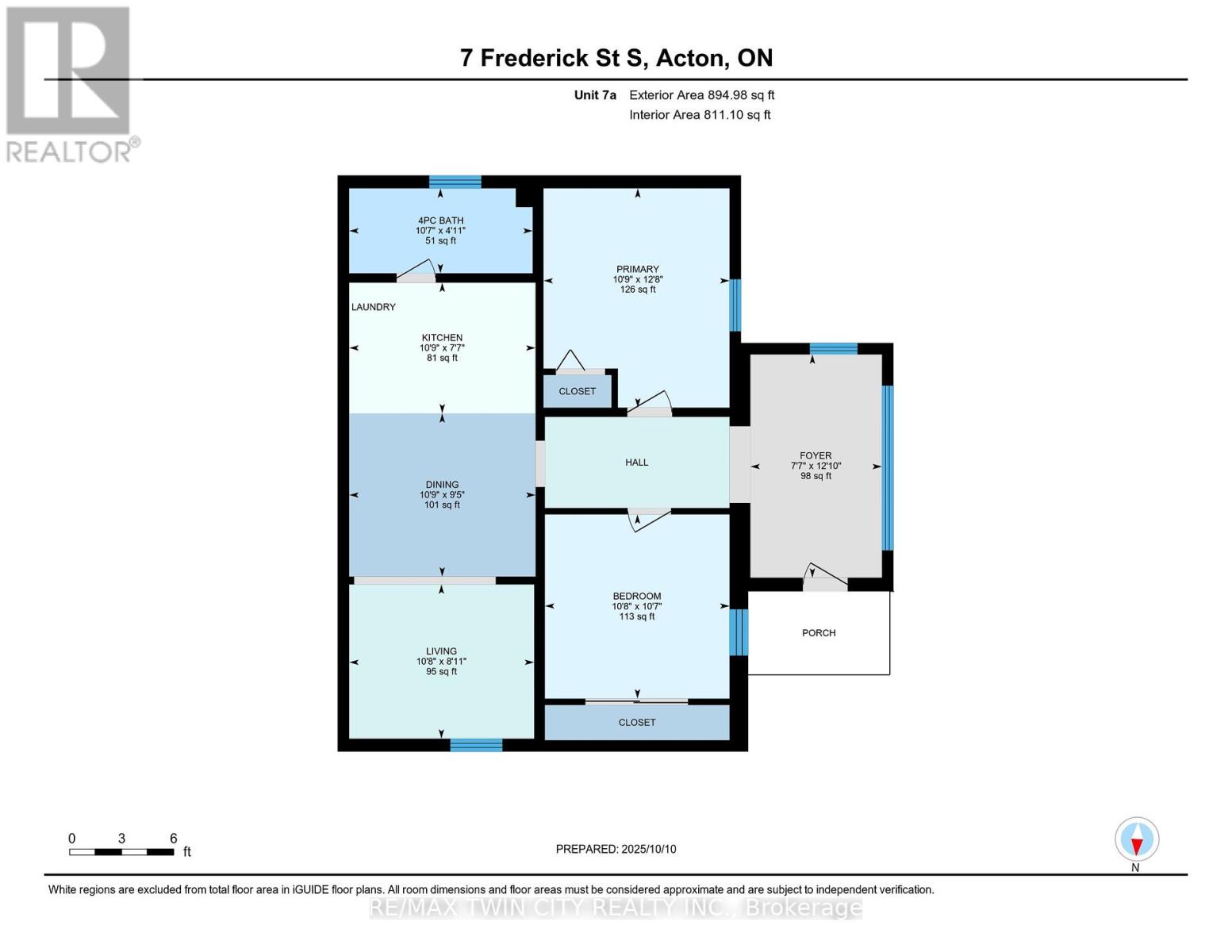7 Frederick Street S Halton Hills, Ontario L7J 2B7
$900,000
Beautifully Located in Acton!Enjoy the peaceful, small-town lifestyle in this fully renovated 2 Unit bungalow featuring a detached garage and endless charm. This bright home is filled with natural light, showcasing freshly painted walls, new flooring, doors, trim, and windows.Currently set up as a Legal 2-unit bungalow, it can easily be converted back to a single-family home or Live in Unit A or Unit B and rent out the other for great income potential! Both units have been fully renovated, offering modern finishes and comfortable living spaces.Unit A offers spacious living with an inviting sunroom-style sitting area the perfect spot to enjoy your morning coffee. Both bedrooms are oversized, and the unit includes its own laundry area for convenience.Unit B features a cozy gas fireplace and a new heat pump, providing efficient heating and cooling year-round. Its an ideal space for a family member or tenant, giving you flexibility for multi-generational living or investment income.The garage has been separated for both units, and the double-wide driveway offers parking for up to four cars. Enjoy a newly paved driveway and a fully fenced backyard, perfect for privacy and outdoor living.Additional updates include a new furnace and central air conditioning. Located within walking distance to the GO Station, this home is ideal for commuters who love the quiet charm of Acton.Dont miss out on this opportunity call me today to book your private showing! (id:60365)
Property Details
| MLS® Number | W12460063 |
| Property Type | Single Family |
| Community Name | 1045 - AC Acton |
| AmenitiesNearBy | Public Transit, Schools |
| EquipmentType | Water Heater |
| Features | Flat Site, Conservation/green Belt, Dry |
| ParkingSpaceTotal | 5 |
| RentalEquipmentType | Water Heater |
| Structure | Porch, Shed |
Building
| BathroomTotal | 2 |
| BedroomsAboveGround | 2 |
| BedroomsTotal | 2 |
| Age | 100+ Years |
| Amenities | Fireplace(s) |
| Appliances | Garage Door Opener Remote(s), Dryer, Stove, Washer, Window Coverings, Two Refrigerators |
| ArchitecturalStyle | Bungalow |
| BasementType | Partial |
| ConstructionStyleAttachment | Detached |
| CoolingType | Central Air Conditioning |
| ExteriorFinish | Vinyl Siding |
| FireplacePresent | Yes |
| FireplaceTotal | 1 |
| FoundationType | Stone |
| HeatingFuel | Natural Gas |
| HeatingType | Forced Air |
| StoriesTotal | 1 |
| SizeInterior | 1100 - 1500 Sqft |
| Type | House |
| UtilityWater | Municipal Water |
Parking
| Detached Garage | |
| Garage |
Land
| Acreage | No |
| FenceType | Fully Fenced, Fenced Yard |
| LandAmenities | Public Transit, Schools |
| Sewer | Sanitary Sewer |
| SizeDepth | 66 Ft |
| SizeFrontage | 69 Ft |
| SizeIrregular | 69 X 66 Ft |
| SizeTotalText | 69 X 66 Ft |
| ZoningDescription | Dc1 |
Rooms
| Level | Type | Length | Width | Dimensions |
|---|---|---|---|---|
| Main Level | Foyer | 2.31 m | 3.92 m | 2.31 m x 3.92 m |
| Main Level | Bathroom | Measurements not available | ||
| Main Level | Living Room | 3.25 m | 2.71 m | 3.25 m x 2.71 m |
| Main Level | Dining Room | 3.28 m | 2.87 m | 3.28 m x 2.87 m |
| Main Level | Kitchen | 3.28 m | 2.3 m | 3.28 m x 2.3 m |
| Main Level | Primary Bedroom | 3.27 m | 3.85 m | 3.27 m x 3.85 m |
| Main Level | Bedroom | 3.25 m | 3.24 m | 3.25 m x 3.24 m |
| Main Level | Bathroom | Measurements not available | ||
| Main Level | Living Room | 4.06 m | 2.41 m | 4.06 m x 2.41 m |
| Main Level | Bedroom | 4.13 m | 4.08 m | 4.13 m x 4.08 m |
| Main Level | Kitchen | 1.55 m | 1.65 m | 1.55 m x 1.65 m |
Utilities
| Cable | Installed |
| Electricity | Installed |
| Sewer | Installed |
https://www.realtor.ca/real-estate/28984821/7-frederick-street-s-halton-hills-ac-acton-1045-ac-acton
Laurie Hillier
Salesperson
1400 Bishop St N Unit B
Cambridge, Ontario N1R 6W8

