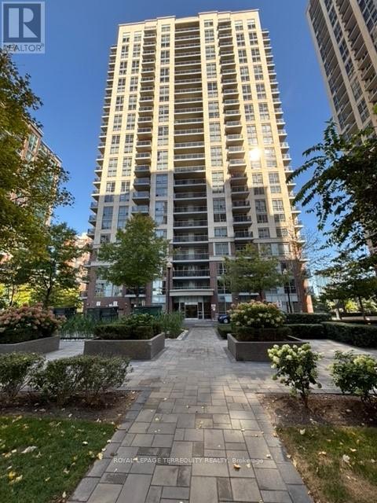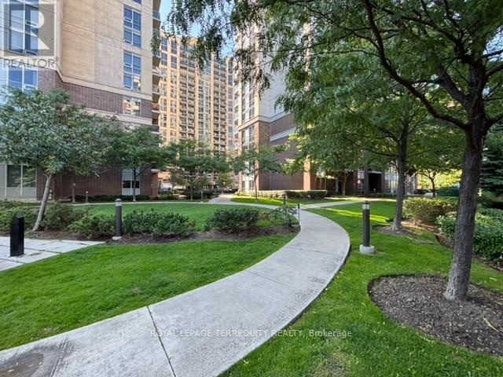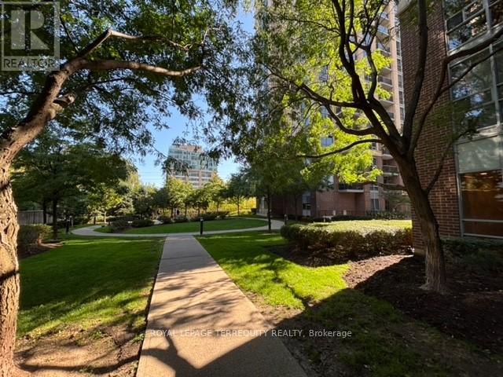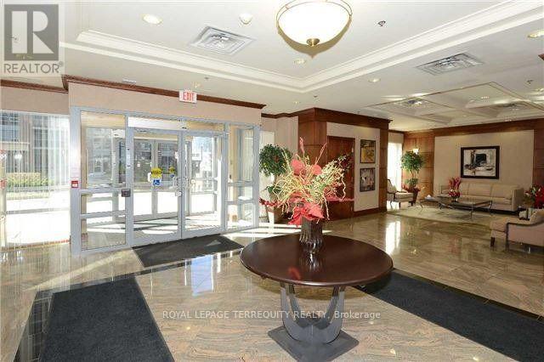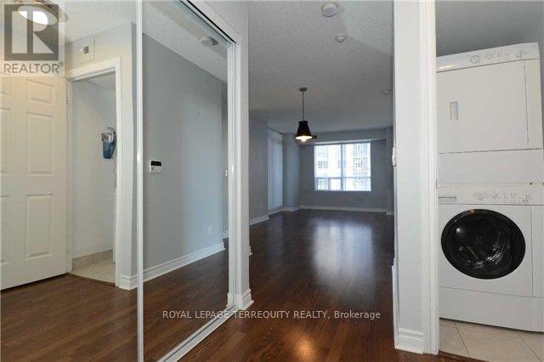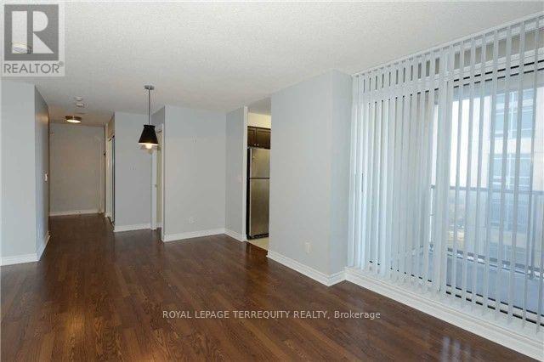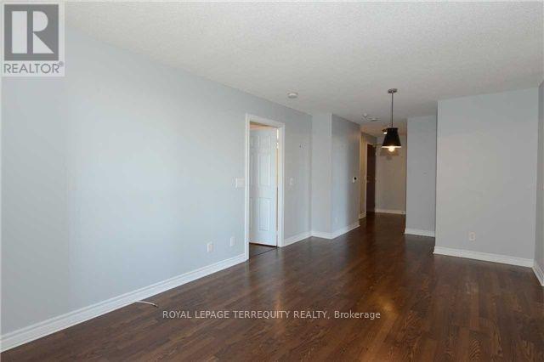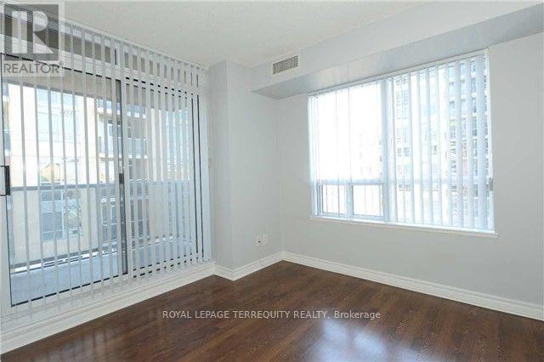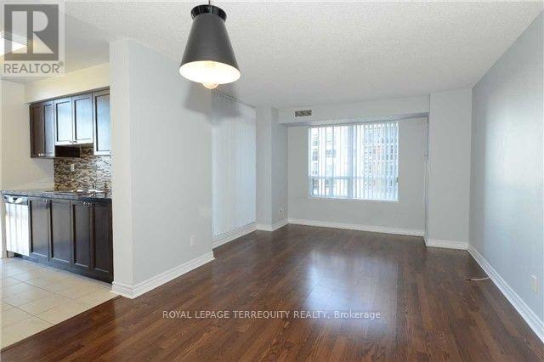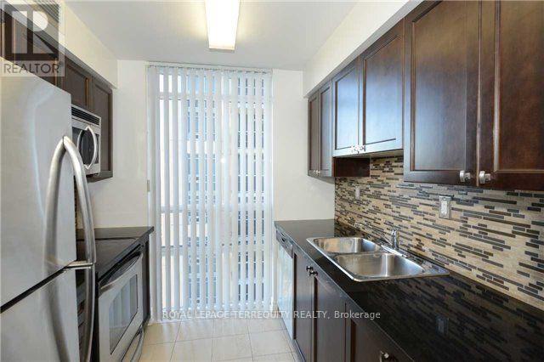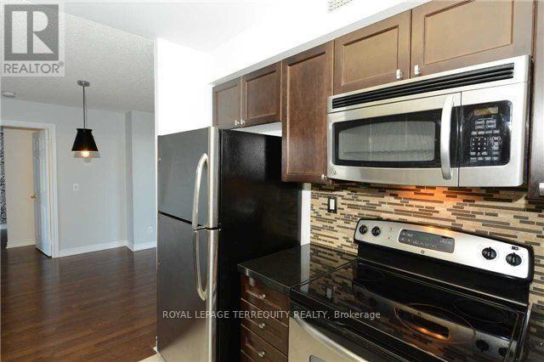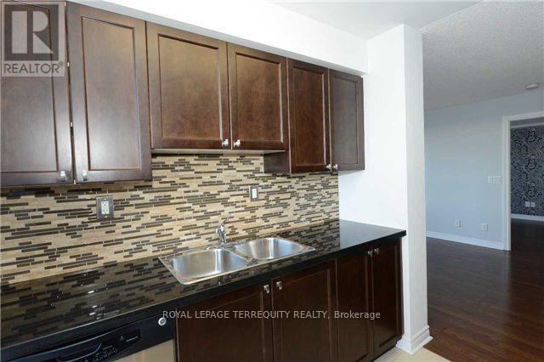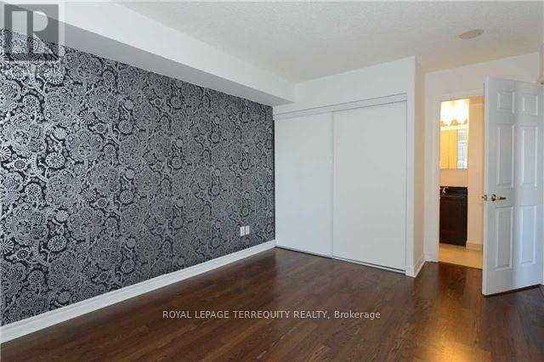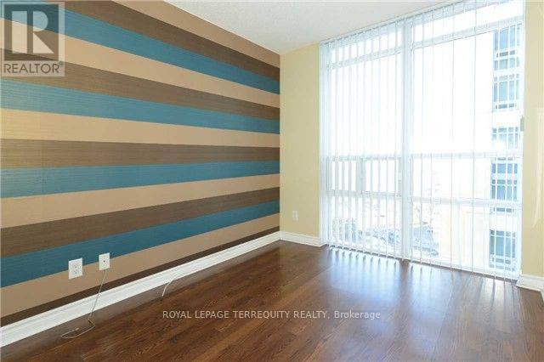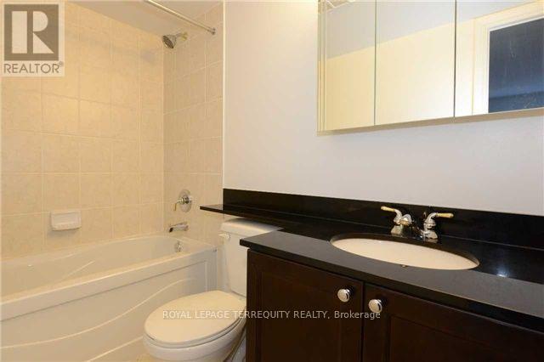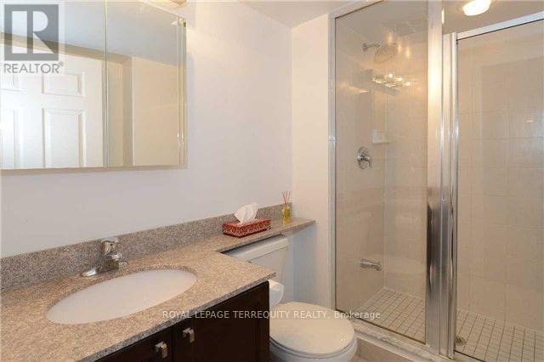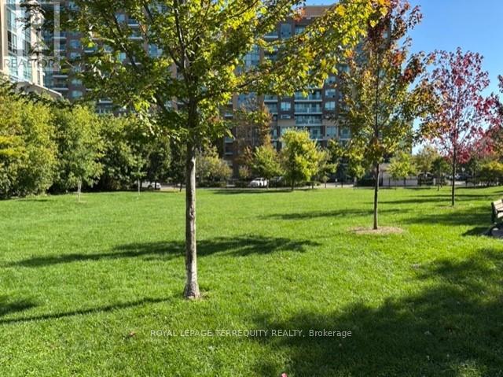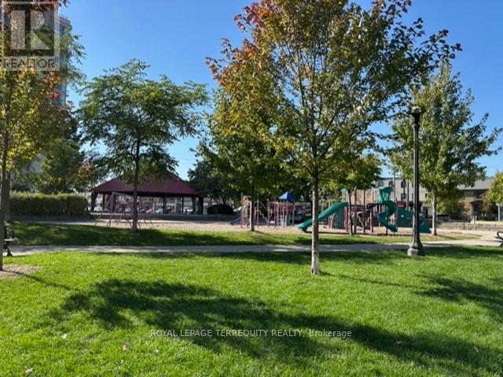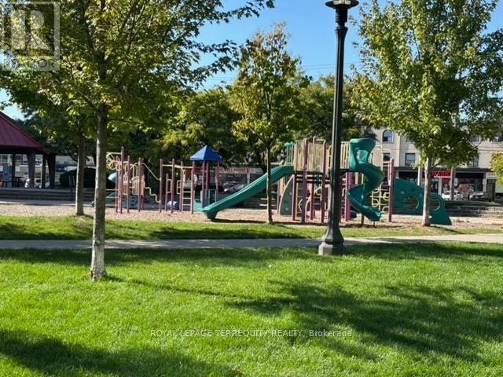1503 - 5 Michael Power Place Toronto, Ontario M9A 0A3
$3,000 Monthly
Fantastic Port Royal Corner Unit! Situated within an established, award-winning neighbourhood with shops, dining and services 91 Walk Score! Steps to the Islington Subway station, minutes from the Kipling GO station, and has easy access to Highway 427, Gardiner Expressway and QEW. This unit is a bright & spacious split floor plan 2 Bdr/2 Bath with ensuite laundry, parking & locker. Gorgeous view of downtown & lake from open balcony. Stylish maple kitchen w/ granite counter tops, travertine & glass backsplash, large windows allow lots of natural light. Open concept living/dining room for easy entertaining! Great facilities party/entertainment lounge w/ kitchen, well-equipped gym. (id:60365)
Property Details
| MLS® Number | W12459679 |
| Property Type | Single Family |
| Community Name | Islington-City Centre West |
| AmenitiesNearBy | Public Transit |
| Features | Balcony |
| ParkingSpaceTotal | 1 |
Building
| BathroomTotal | 2 |
| BedroomsAboveGround | 2 |
| BedroomsTotal | 2 |
| Amenities | Exercise Centre, Party Room, Storage - Locker, Security/concierge |
| Appliances | Garage Door Opener Remote(s), Blinds, Dishwasher, Dryer, Stove, Washer, Refrigerator |
| CoolingType | Central Air Conditioning |
| ExteriorFinish | Brick, Concrete |
| FireProtection | Controlled Entry |
| FlooringType | Laminate, Ceramic |
| HeatingFuel | Natural Gas |
| HeatingType | Forced Air |
| SizeInterior | 800 - 899 Sqft |
| Type | Apartment |
Parking
| Underground | |
| Garage |
Land
| Acreage | No |
| LandAmenities | Public Transit |
Rooms
| Level | Type | Length | Width | Dimensions |
|---|---|---|---|---|
| Main Level | Living Room | Measurements not available | ||
| Main Level | Dining Room | Measurements not available | ||
| Main Level | Kitchen | Measurements not available | ||
| Main Level | Primary Bedroom | Measurements not available | ||
| Main Level | Bedroom 2 | Measurements not available |
Tracey Cook
Salesperson
160 The Westway
Toronto, Ontario M9P 2C1

