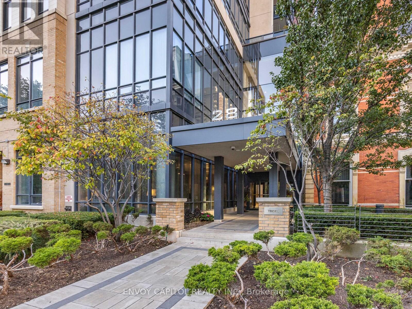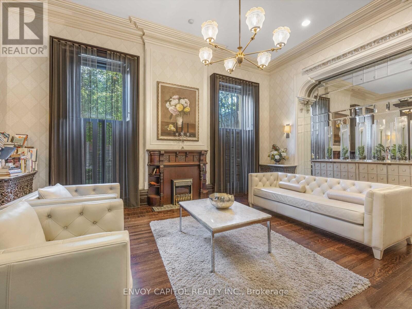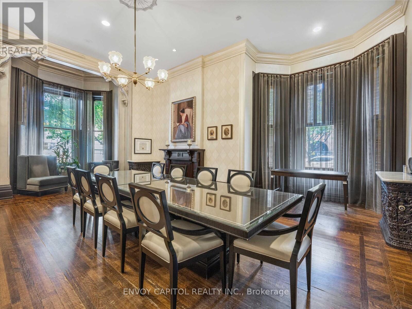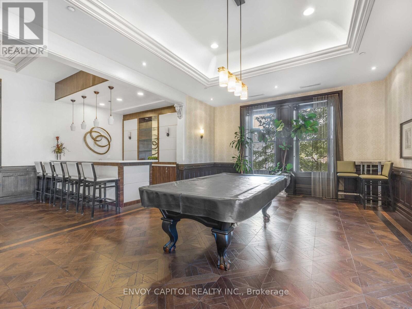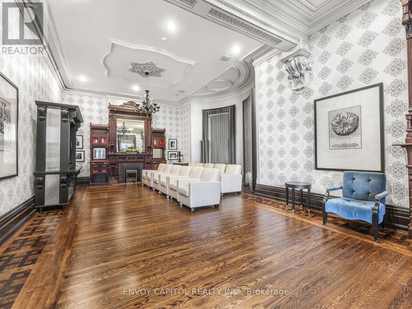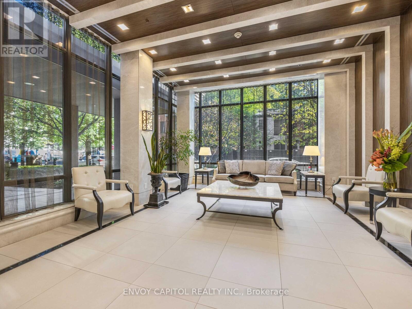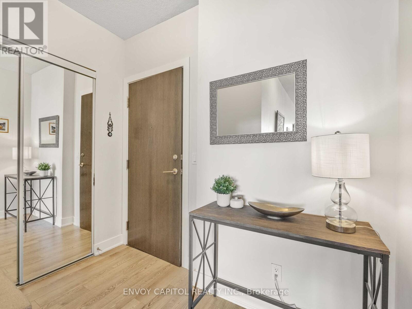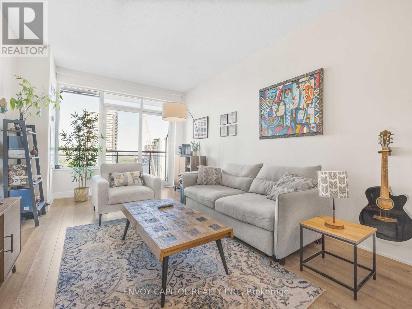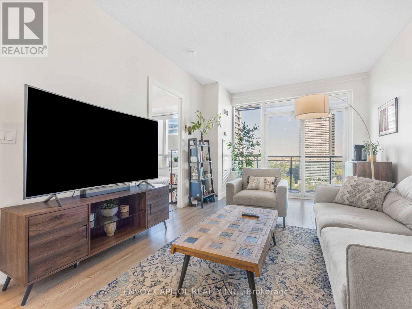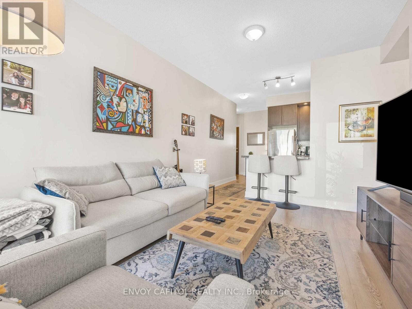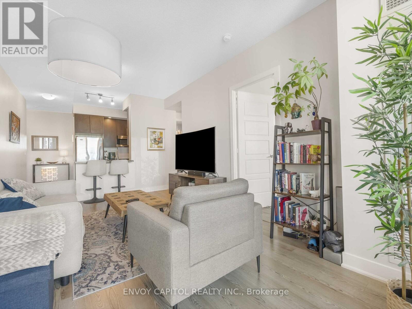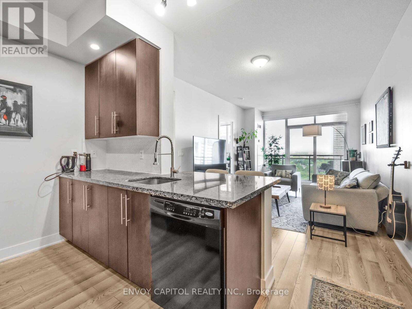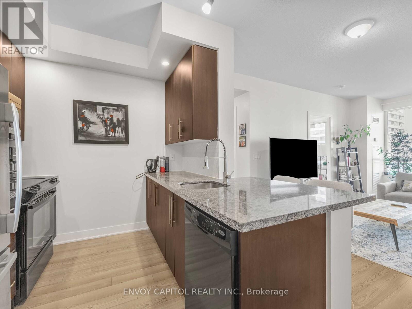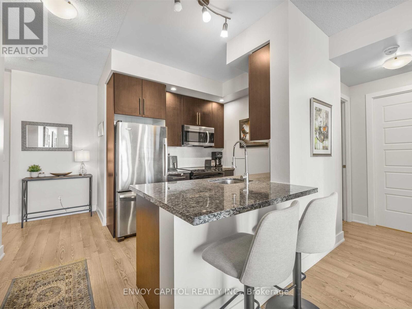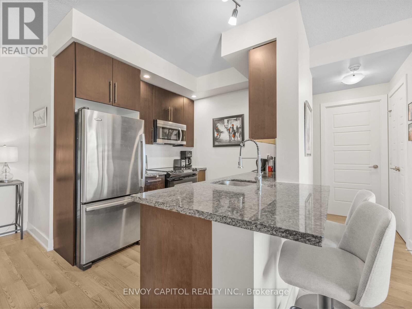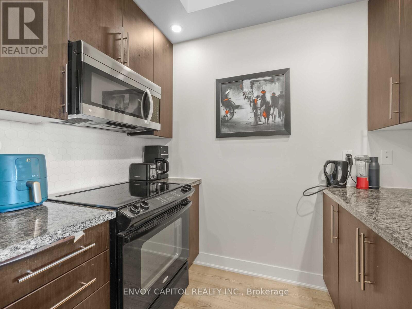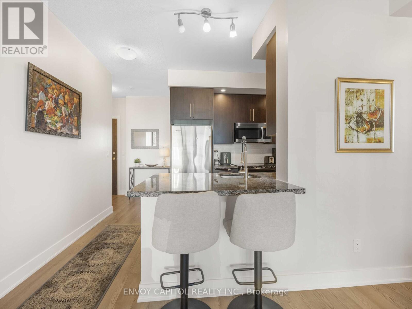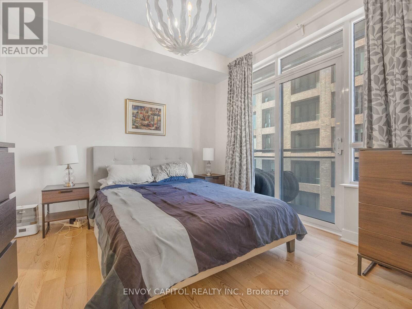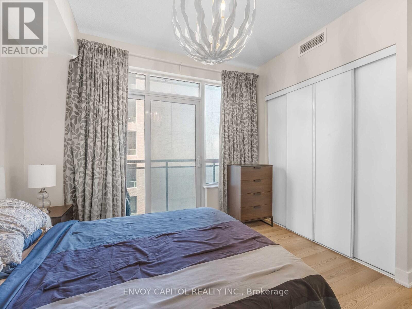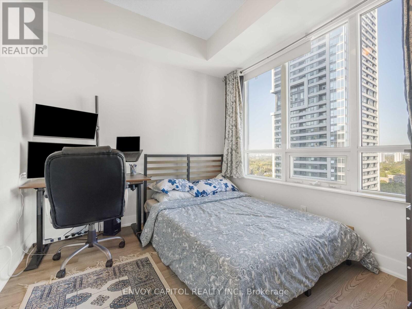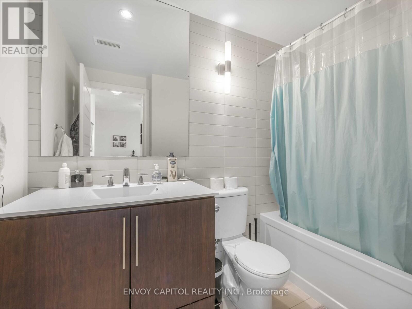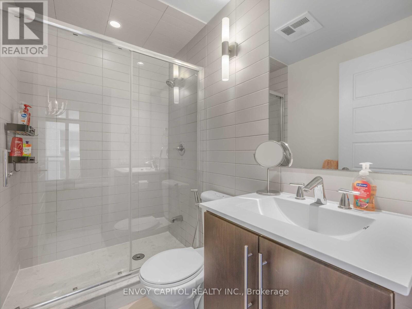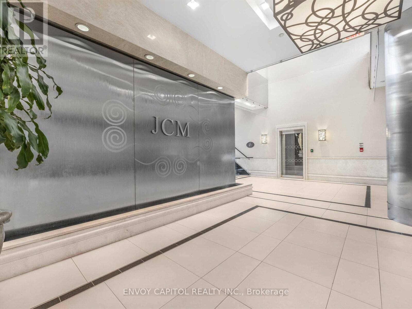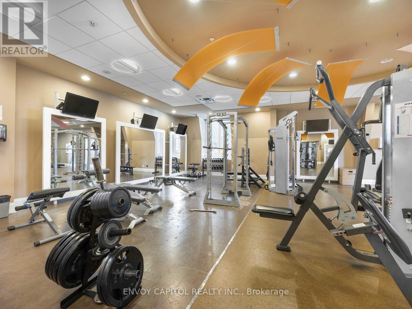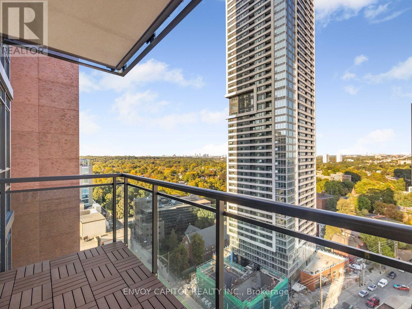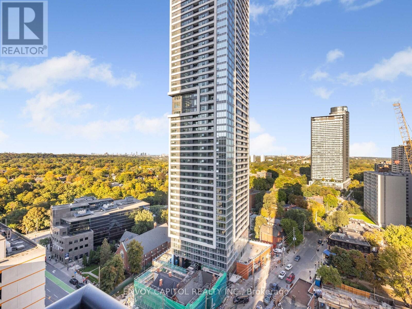1702 - 28 Linden Street Toronto, Ontario M4Y 0A4
$699,900Maintenance, Heat, Electricity, Water
$848.63 Monthly
Maintenance, Heat, Electricity, Water
$848.63 MonthlyLocated in the prestigious James Cooper Mansion by Tridel, this bright 2-bedroom corner suite offers 828 sq. ft. of living space plus a 96 sq. ft. double balcony with unobstructed city views. The open-concept layout features 9-ft ceilings and granite counters, breakfast bar, and stainless steel appliances. The spacious primary bedroom includes a walk-in closet and a private ensuite, while the generous second bedroom showcases unobstructed views. The ensuite washroom has upgraded glass shower doors and new shower tiling (2025). Both bedrooms have custom black-out curtains. Laundry machines are upgraded (2022). Exceptional building amenities include a fitness centre, party lounge, visitor parking and 24-hr concierge. The Condo is located steps to Sherbourne Station, Bloor shops, Yorkville, and minutes to the DVP. (id:60365)
Property Details
| MLS® Number | C12459300 |
| Property Type | Single Family |
| Community Name | North St. James Town |
| CommunityFeatures | Pets Allowed With Restrictions |
| Features | Balcony, In Suite Laundry |
| ParkingSpaceTotal | 1 |
Building
| BathroomTotal | 2 |
| BedroomsAboveGround | 2 |
| BedroomsTotal | 2 |
| Age | 11 To 15 Years |
| Amenities | Security/concierge, Exercise Centre, Party Room, Visitor Parking |
| Appliances | Dishwasher, Dryer, Microwave, Stove, Washer, Refrigerator |
| BasementType | None |
| CoolingType | Central Air Conditioning |
| ExteriorFinish | Concrete Block |
| FlooringType | Tile |
| HeatingFuel | Natural Gas |
| HeatingType | Forced Air |
| SizeInterior | 800 - 899 Sqft |
| Type | Apartment |
Parking
| Underground | |
| Garage |
Land
| Acreage | No |
Rooms
| Level | Type | Length | Width | Dimensions |
|---|---|---|---|---|
| Main Level | Foyer | 1.6 m | 1.3 m | 1.6 m x 1.3 m |
| Main Level | Other | 3.35 m | 0.91 m | 3.35 m x 0.91 m |
| Main Level | Living Room | 5.49 m | 3.35 m | 5.49 m x 3.35 m |
| Main Level | Kitchen | 2.39 m | 3.61 m | 2.39 m x 3.61 m |
| Main Level | Bedroom | 3.4 m | 3.15 m | 3.4 m x 3.15 m |
| Main Level | Bedroom 2 | 2.74 m | 3.12 m | 2.74 m x 3.12 m |
| Main Level | Other | 0.99 m | 1.7 m | 0.99 m x 1.7 m |
| Main Level | Bathroom | 1.47 m | 2.44 m | 1.47 m x 2.44 m |
| Main Level | Bathroom | 2.69 m | 1.52 m | 2.69 m x 1.52 m |
| Main Level | Laundry Room | 0.91 m | 1.07 m | 0.91 m x 1.07 m |
| Main Level | Other | 5.1 m | 12.8 m | 5.1 m x 12.8 m |
Viv Kirpalaney
Salesperson
3219 Yonge St Unit 227
Toronto, Ontario M4N 3S1

