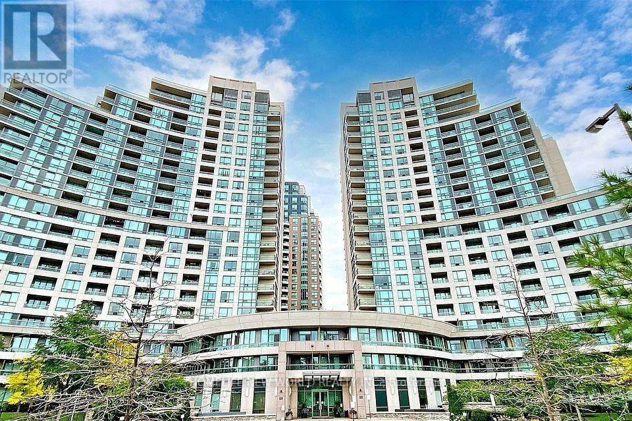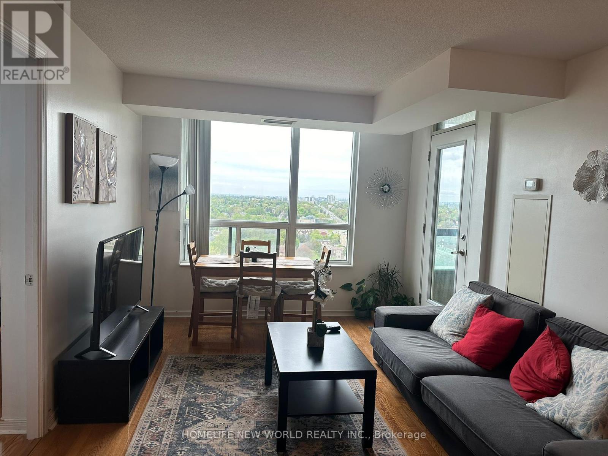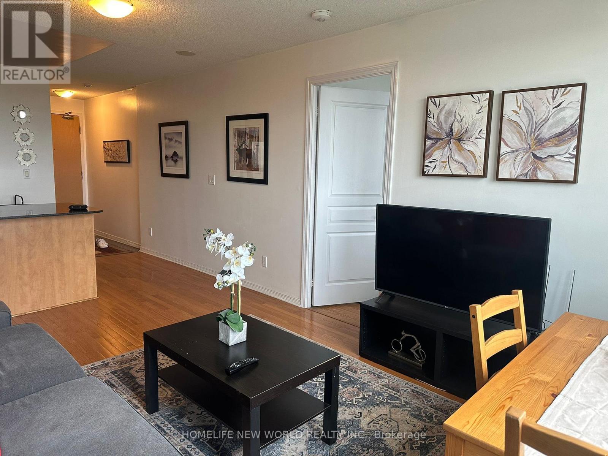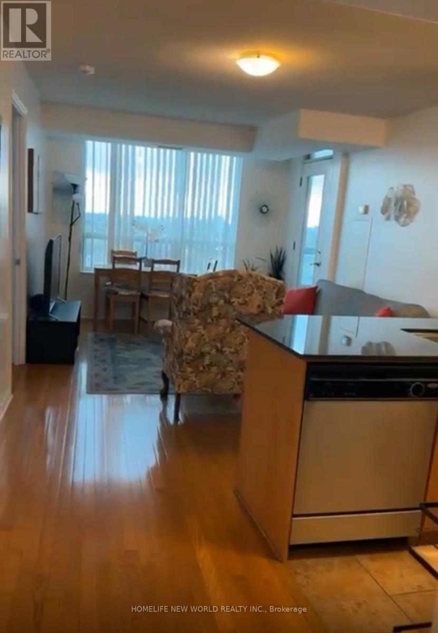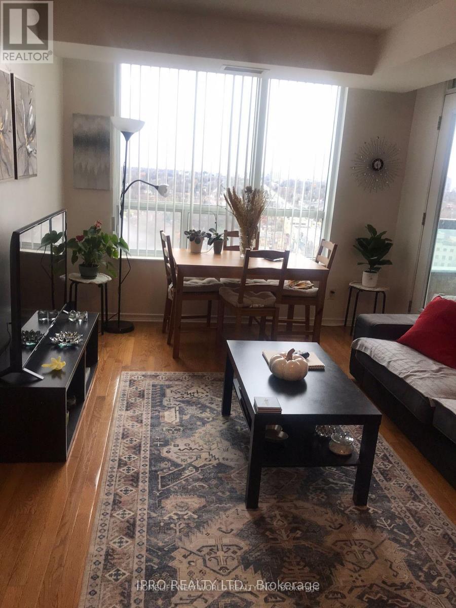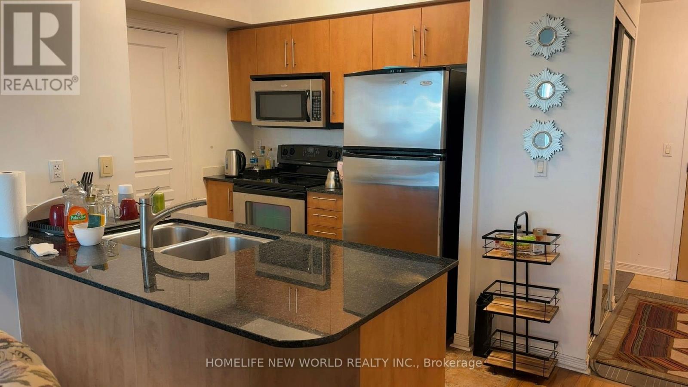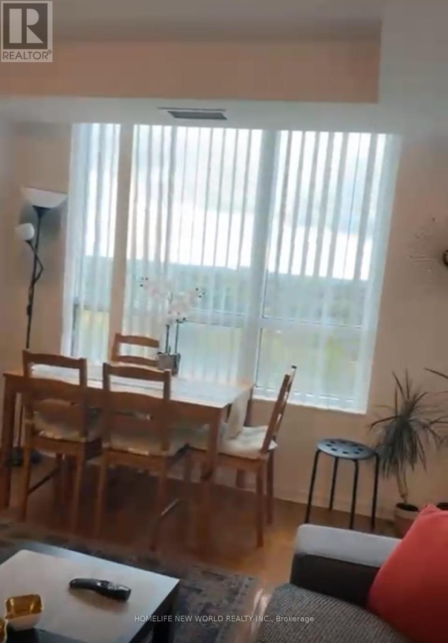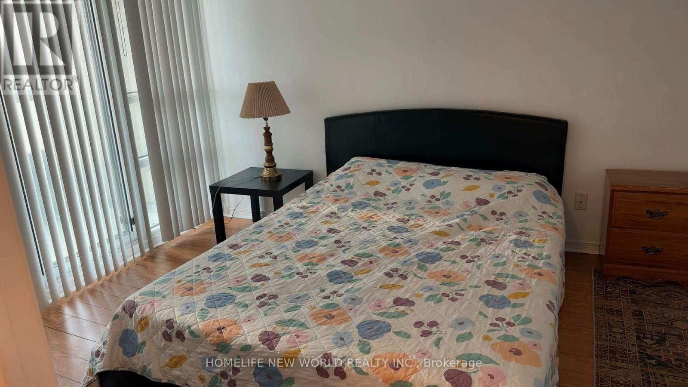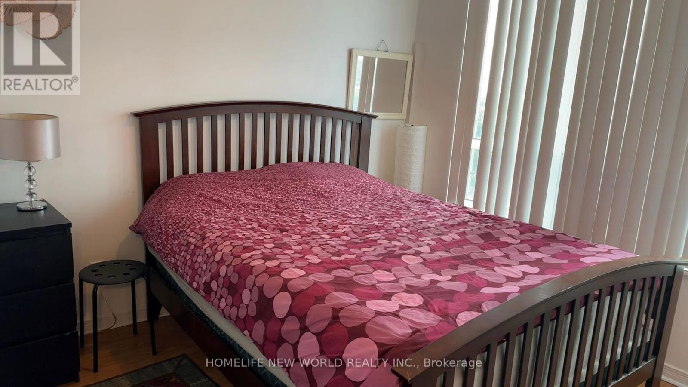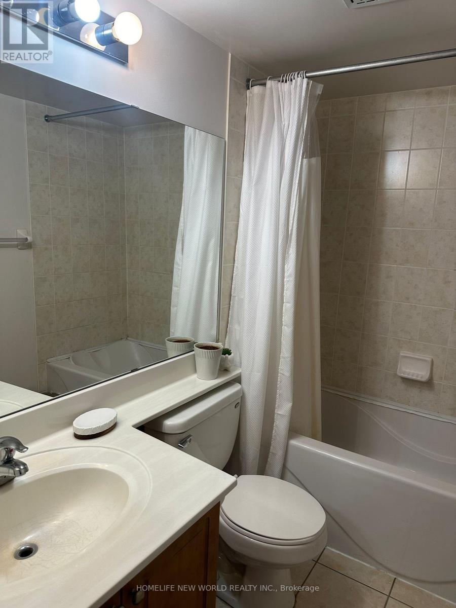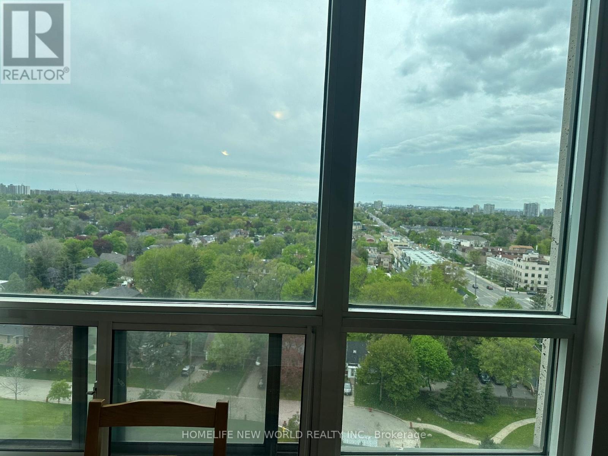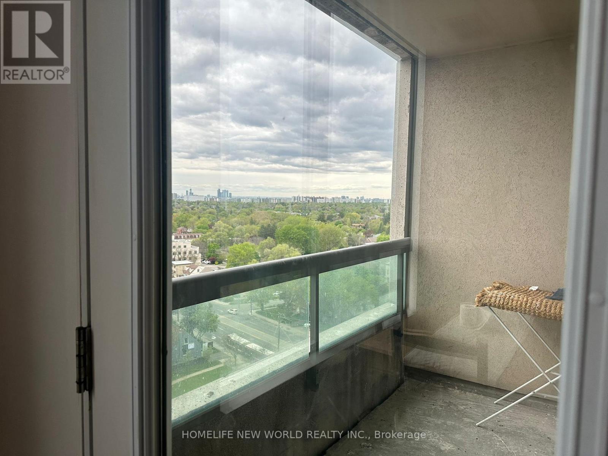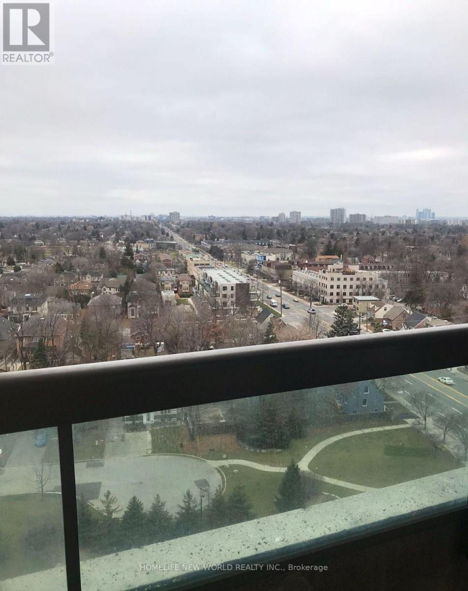1705 - 509 Beecroft Road N Toronto, Ontario M2N 0A3
$2,750 Monthly
Bright, airy, and thoughtfully laid out 2-bedroom condo at Yonge & Finch steps to Finch Subway, GO/UP, cafés, restaurants, parks, and everyday conveniences. This suite features a functional split-bedroom plan with a sun-filled open-concept living/dining area that walks out to a full-width balcony with unobstructed west views for golden-hour sunsets. The kitchen is equipped with stainless steel appliances and a granite countertop, while the spacious primary bedroom boasts a walk-in closet and its own balcony walkout; the second bedroom offers a large closet and floor-to-ceiling window. Enjoy year-round comfort with central air and ensuite laundry, plus one owned underground parking space. Residents love this well-managed building for its resort-style amenities: 24-hour concierge/security, an excellent fitness centre, indoor pool, theatre, party/rec room, and ample visitor parking. All utilities ,heat, hydro, water are included in the rent, making monthly budgeting simple and stress-free. Furnished option available for a truly turnkey move-in. Ideal for professionals, small families, and anyone seeking a vibrant, transit-first lifestyle without sacrificing space or convenience. (id:60365)
Property Details
| MLS® Number | C12459304 |
| Property Type | Single Family |
| Community Name | Willowdale West |
| CommunityFeatures | Pets Allowed With Restrictions |
| Features | Balcony, Carpet Free |
| ViewType | City View |
Building
| BathroomTotal | 1 |
| BedroomsAboveGround | 2 |
| BedroomsTotal | 2 |
| Appliances | All, Dishwasher, Dryer, Hood Fan, Microwave, Oven, Stove, Washer, Window Coverings, Refrigerator |
| BasementType | None |
| CoolingType | Central Air Conditioning |
| ExteriorFinish | Concrete |
| FlooringType | Hardwood, Ceramic |
| HeatingFuel | Natural Gas |
| HeatingType | Forced Air |
| SizeInterior | 700 - 799 Sqft |
| Type | Apartment |
Parking
| Underground | |
| Garage |
Land
| Acreage | No |
Rooms
| Level | Type | Length | Width | Dimensions |
|---|---|---|---|---|
| Flat | Living Room | 4.72 m | 3.72 m | 4.72 m x 3.72 m |
| Flat | Dining Room | 4.72 m | 3.72 m | 4.72 m x 3.72 m |
| Flat | Kitchen | 2.4 m | 2.4 m | 2.4 m x 2.4 m |
| Flat | Primary Bedroom | 3.9 m | 3 m | 3.9 m x 3 m |
| Flat | Bedroom 2 | 3.35 m | 2.75 m | 3.35 m x 2.75 m |
Vincent Ashkan
Salesperson
201 Consumers Rd., Ste. 205
Toronto, Ontario M2J 4G8

