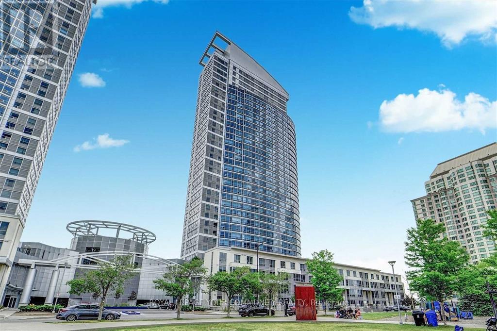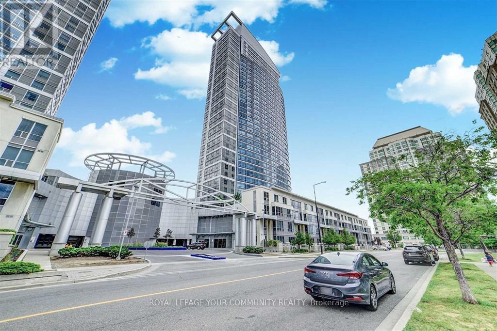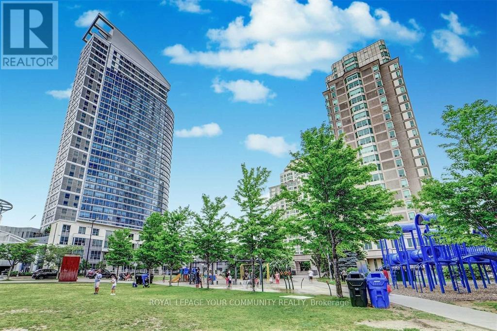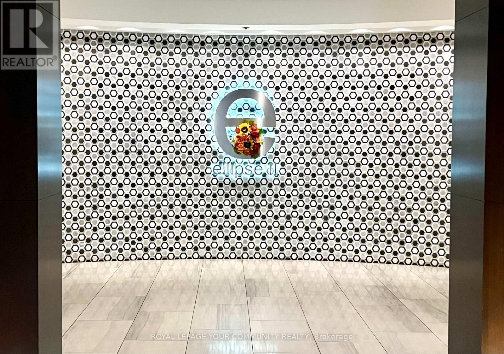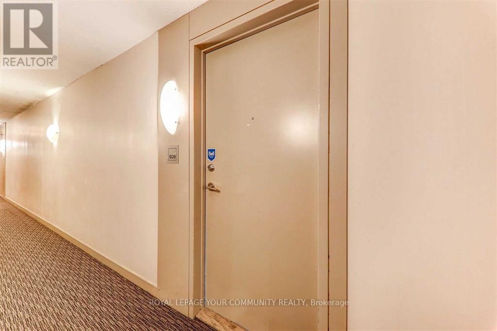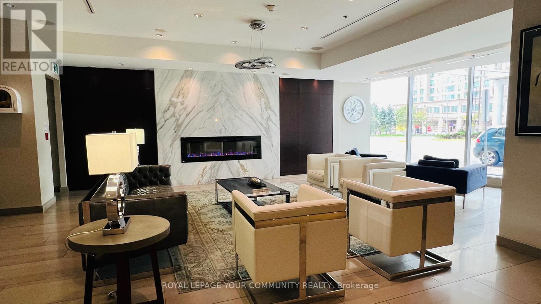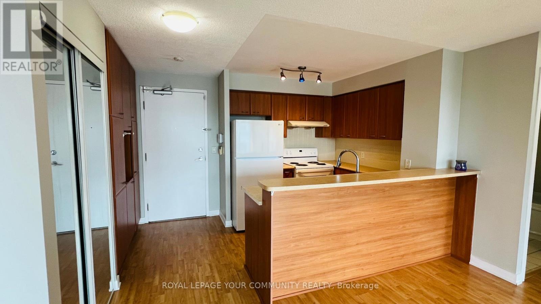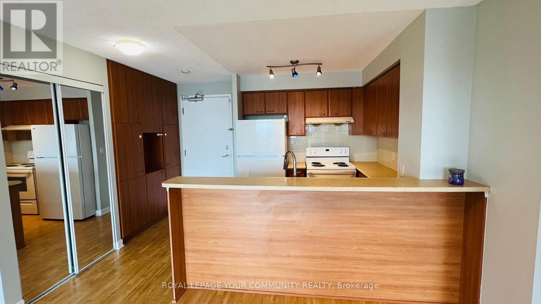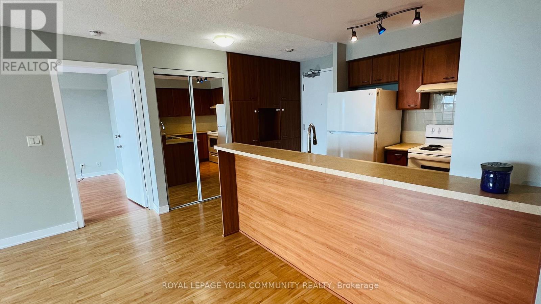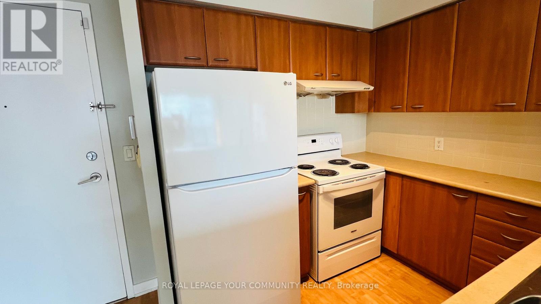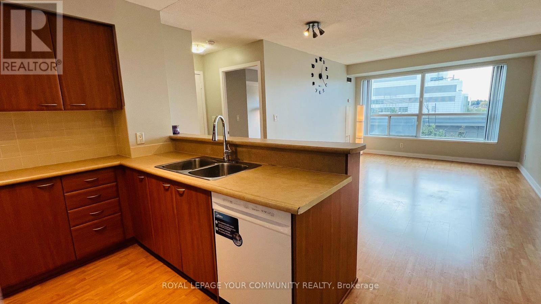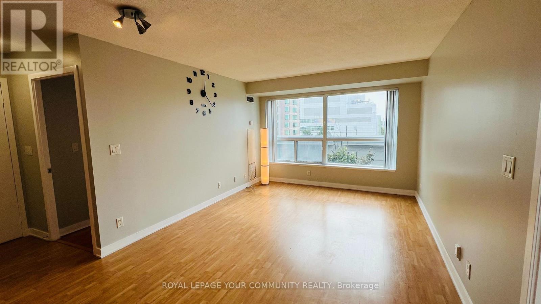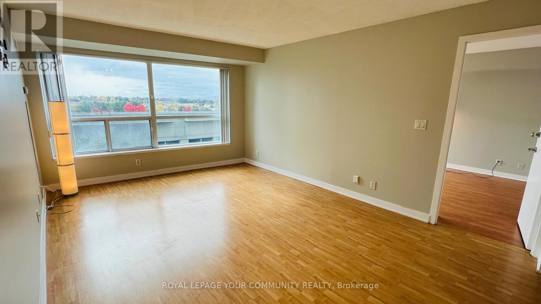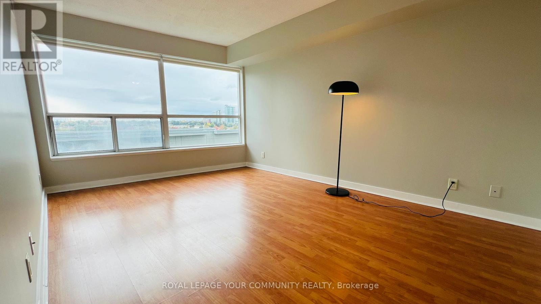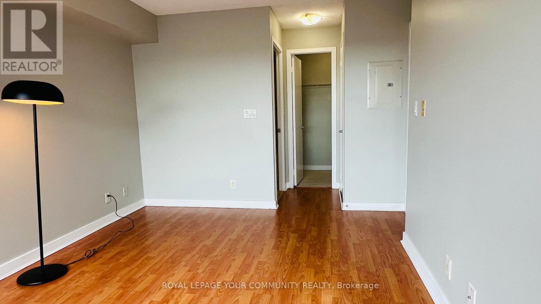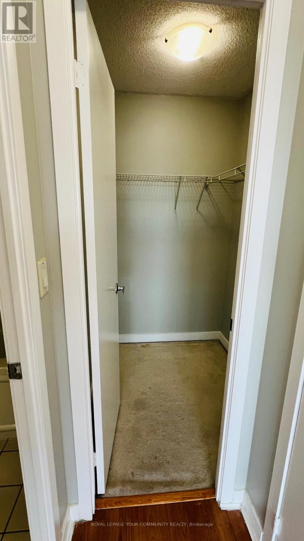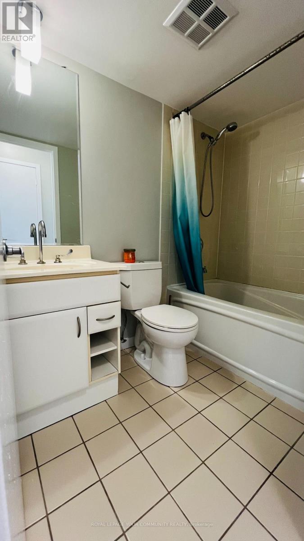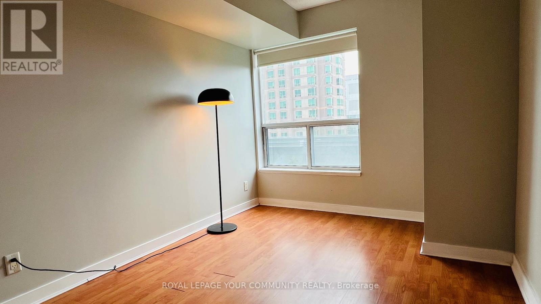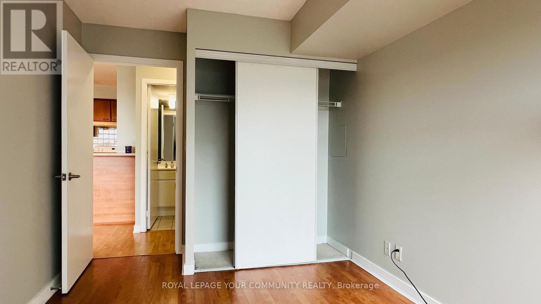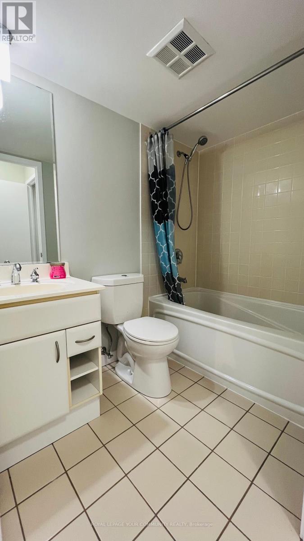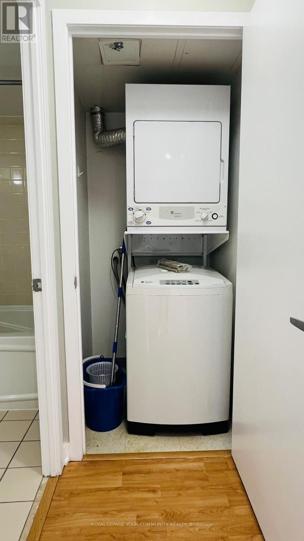609 - 38 Lee Centre Drive Toronto, Ontario M1H 3J7
$2,700 Monthly
Welcome to this beautifully maintained unit featuring a desirable split 2-bedroom floor plan with approximately 850 square feet of bright and open living space. Freshly painted and boasting stylish laminate flooring throughout, this home offers 2 full bathrooms for added convenience. Enjoy a wide range of amenities including a billiards room, gym, sauna, table tennis, party room, guest suites, and a patio with BBQ facilities. Located just a 1-minute drive to Hwy 401, TTC LRT, Scarborough Town Centre, and Centennial College, everything you need is within easy reach!. Move-in ready and in top condition. Don't miss this fantastic opportunity! (id:60365)
Property Details
| MLS® Number | E12459294 |
| Property Type | Single Family |
| Community Name | Woburn |
| Features | Carpet Free |
| ParkingSpaceTotal | 1 |
Building
| BathroomTotal | 2 |
| BedroomsAboveGround | 2 |
| BedroomsTotal | 2 |
| Age | 16 To 30 Years |
| Amenities | Storage - Locker |
| Appliances | Dishwasher, Dryer, Stove, Washer, Window Coverings, Refrigerator |
| CoolingType | Central Air Conditioning |
| ExteriorFinish | Concrete |
| FlooringType | Laminate |
| HeatingFuel | Natural Gas |
| HeatingType | Forced Air |
| SizeInterior | 800 - 899 Sqft |
| Type | Apartment |
Parking
| Underground | |
| Garage |
Land
| Acreage | No |
Rooms
| Level | Type | Length | Width | Dimensions |
|---|---|---|---|---|
| Flat | Living Room | 5.92 m | 3.56 m | 5.92 m x 3.56 m |
| Flat | Dining Room | 5.92 m | 3.56 m | 5.92 m x 3.56 m |
| Flat | Kitchen | 2.6 m | 2.5 m | 2.6 m x 2.5 m |
| Flat | Primary Bedroom | 4.62 m | 3.15 m | 4.62 m x 3.15 m |
| Flat | Bedroom 2 | 3.62 m | 3.38 m | 3.62 m x 3.38 m |
https://www.realtor.ca/real-estate/28983056/609-38-lee-centre-drive-toronto-woburn-woburn
Amin Hirji
Salesperson
8854 Yonge Street
Richmond Hill, Ontario L4C 0T4

