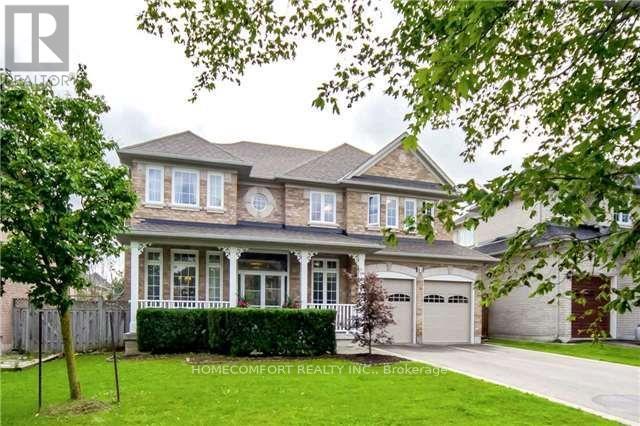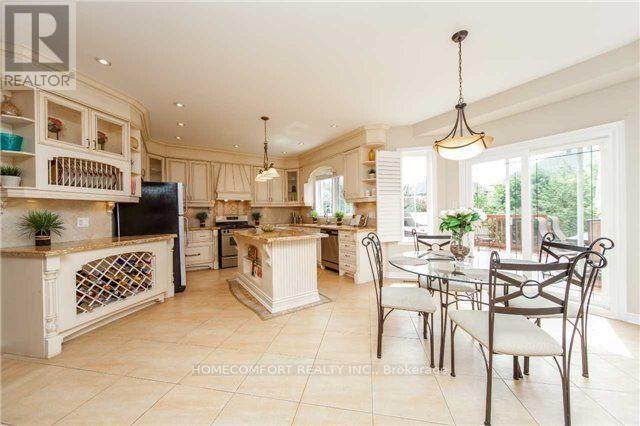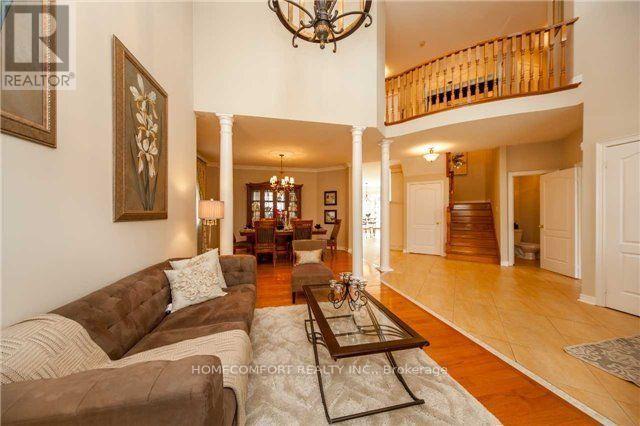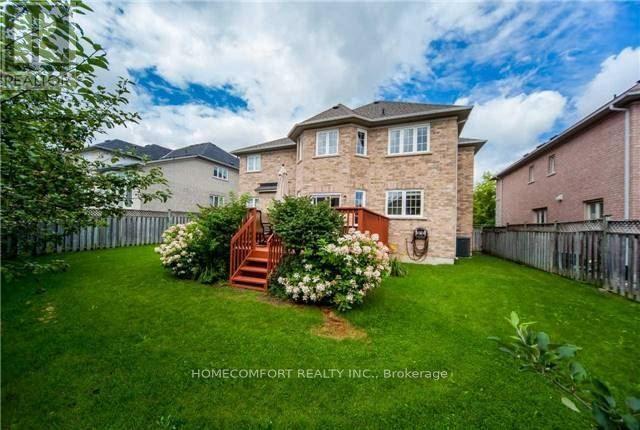83 Wild Orchid Crescent Markham, Ontario L6C 1X1
4 Bedroom
3 Bathroom
3000 - 3500 sqft
Fireplace
Central Air Conditioning
Forced Air
$4,500 Monthly
Warden/16th north, Beautiful Detached Home In Prestigious Cachet Community! Appx 60' Frontage No Sidewalk And 6 Parking Spaces, Prof Landscaping With Sprinkler Sys, Double Door Entrances, 19' High Ceiling At Foyer/Living Rm, Modern Kitchen Upgraded With Granite & Center Island, Wine Rack, Pot Lights, Lime Stone Backsplash & S.S. Appliances, W/O To Huge Deck, Prof Finished Basement With Great Room, Recreational Area, Guest Suite & 4 Pcs Bath (id:60365)
Property Details
| MLS® Number | N12459334 |
| Property Type | Single Family |
| Community Name | Cachet |
| EquipmentType | Water Heater |
| ParkingSpaceTotal | 4 |
| RentalEquipmentType | Water Heater |
Building
| BathroomTotal | 3 |
| BedroomsAboveGround | 4 |
| BedroomsTotal | 4 |
| Appliances | Dishwasher, Dryer, Microwave, Stove, Washer, Refrigerator |
| BasementDevelopment | Finished |
| BasementType | N/a (finished) |
| ConstructionStyleAttachment | Detached |
| CoolingType | Central Air Conditioning |
| ExteriorFinish | Brick, Stone |
| FireplacePresent | Yes |
| FlooringType | Hardwood, Ceramic |
| FoundationType | Unknown |
| HalfBathTotal | 1 |
| HeatingFuel | Natural Gas |
| HeatingType | Forced Air |
| StoriesTotal | 2 |
| SizeInterior | 3000 - 3500 Sqft |
| Type | House |
| UtilityWater | Municipal Water |
Parking
| Attached Garage | |
| Garage |
Land
| Acreage | No |
| Sewer | Sanitary Sewer |
| SizeDepth | 124 Ft ,8 In |
| SizeFrontage | 59 Ft ,1 In |
| SizeIrregular | 59.1 X 124.7 Ft |
| SizeTotalText | 59.1 X 124.7 Ft |
Rooms
| Level | Type | Length | Width | Dimensions |
|---|---|---|---|---|
| Second Level | Bedroom 4 | 3.55 m | 3.17 m | 3.55 m x 3.17 m |
| Second Level | Primary Bedroom | 6.85 m | 4.01 m | 6.85 m x 4.01 m |
| Second Level | Bedroom 2 | 4.05 m | 3.82 m | 4.05 m x 3.82 m |
| Second Level | Bedroom 3 | 3.99 m | 3.37 m | 3.99 m x 3.37 m |
| Basement | Recreational, Games Room | 6.55 m | 5.69 m | 6.55 m x 5.69 m |
| Main Level | Living Room | 4.27 m | 3.03 m | 4.27 m x 3.03 m |
| Main Level | Dining Room | 4.56 m | 3.83 m | 4.56 m x 3.83 m |
| Main Level | Family Room | 4.94 m | 4.9 m | 4.94 m x 4.9 m |
| Main Level | Eating Area | 4.5 m | 3.18 m | 4.5 m x 3.18 m |
| Main Level | Kitchen | 4.69 m | 3.94 m | 4.69 m x 3.94 m |
| Main Level | Laundry Room | 3.42 m | 1.7 m | 3.42 m x 1.7 m |
https://www.realtor.ca/real-estate/28983163/83-wild-orchid-crescent-markham-cachet-cachet
Michael Lin
Broker of Record
Homecomfort Realty Inc.
250 Consumers Rd Suite #309
Toronto, Ontario M2J 4V6
250 Consumers Rd Suite #309
Toronto, Ontario M2J 4V6







