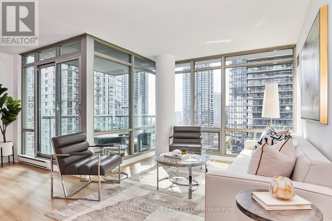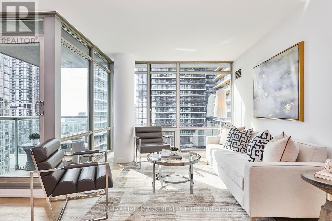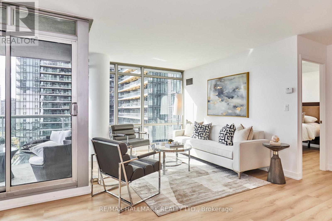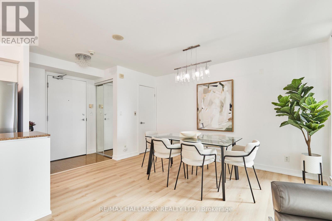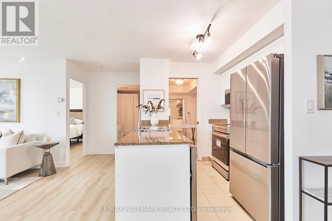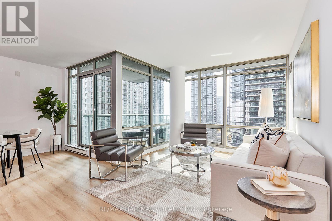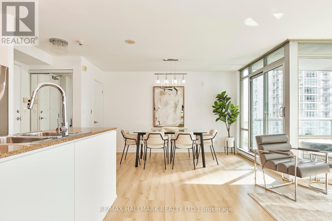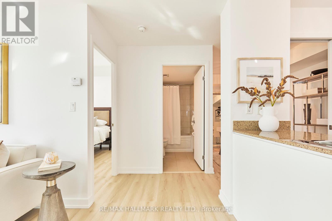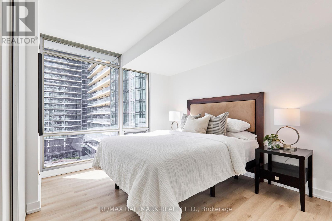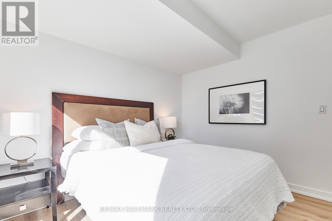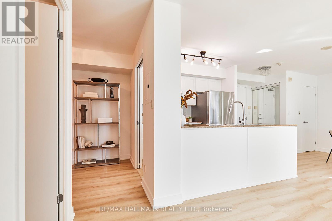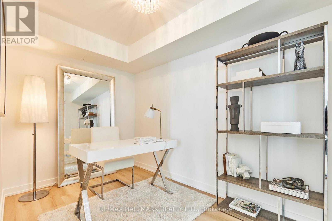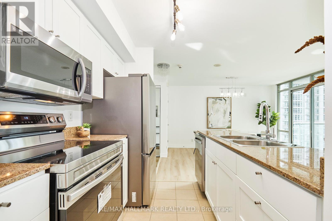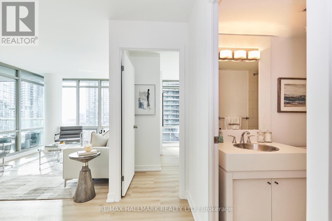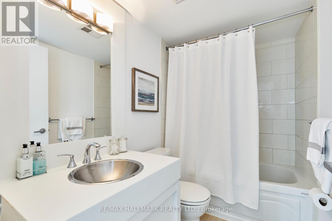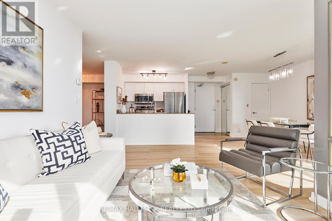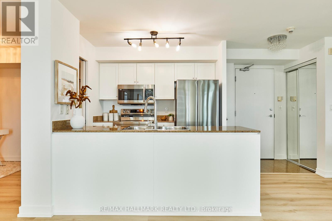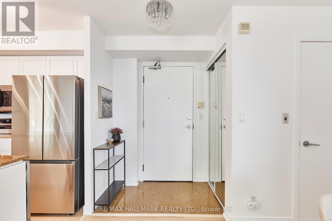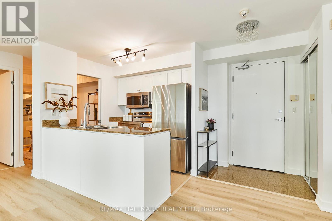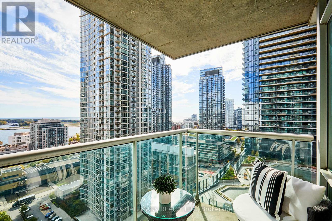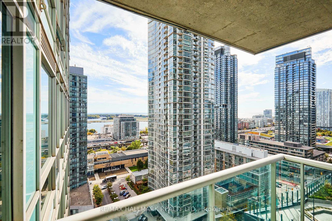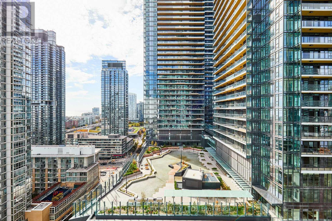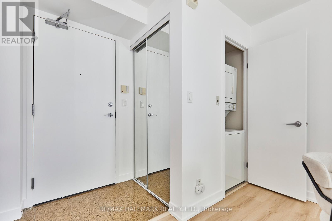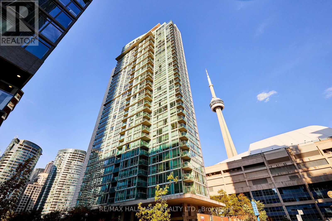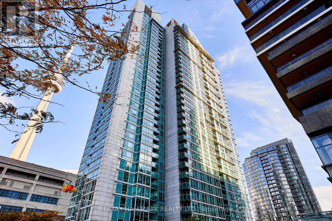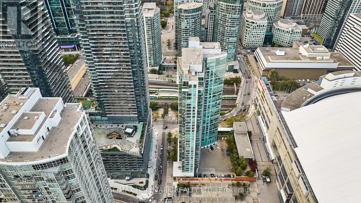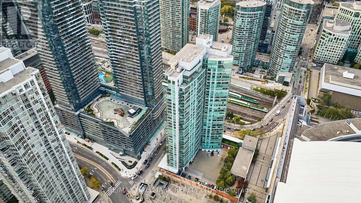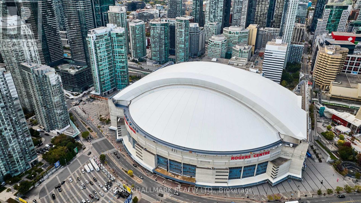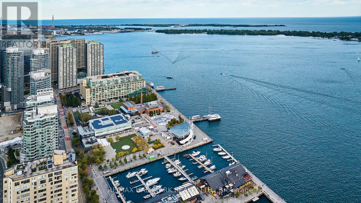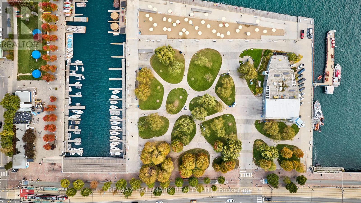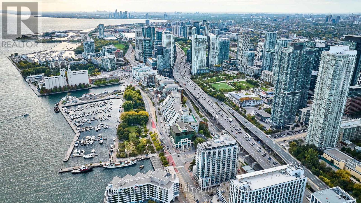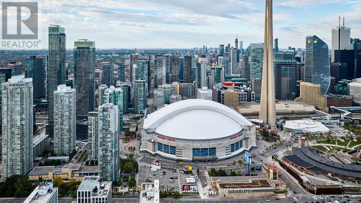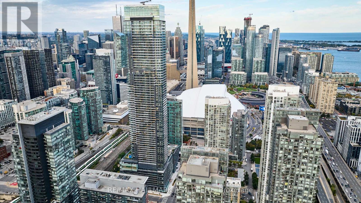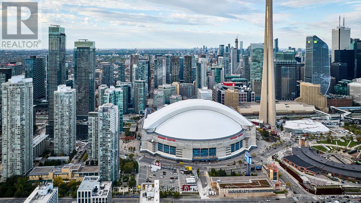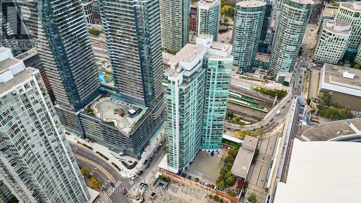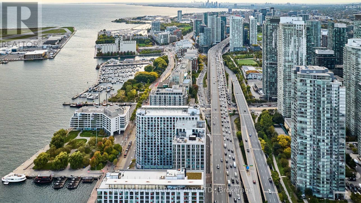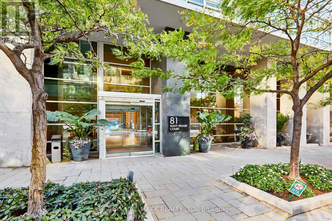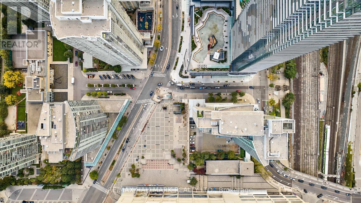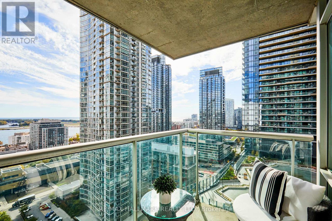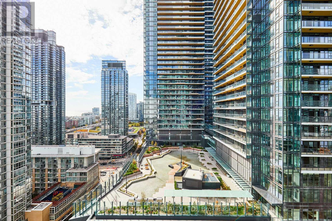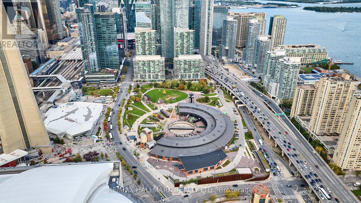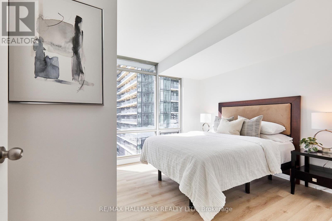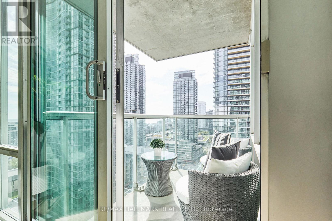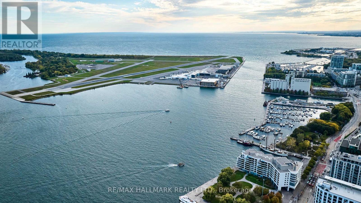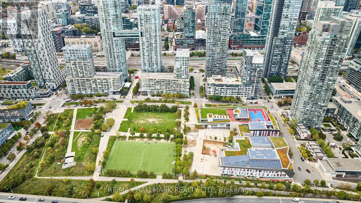2306 - 81 Navy Wharf Court Toronto, Ontario M5V 3S2
$599,000Maintenance, Heat, Electricity, Water, Common Area Maintenance, Insurance, Parking
$732.62 Monthly
Maintenance, Heat, Electricity, Water, Common Area Maintenance, Insurance, Parking
$732.62 MonthlyThe Best View in The City ? Just renovated Bright Corner 1 bedroom plus a Den unit, Floor to ceiling Windows, Gorgeous Views of the Lake with this South West exposure, Brand new Stainless Steel appliances, Freshly Painted, Floor is brand new, Fabulous Unit, Best layout in the building. Easy to make a second bedroom out of the den, just add a door, Come with a parking Spot, Heart of the City Living..step into this spacious sun drenched condo suite where elegance meets unbeatable convenience. This Layout seemlessly blends the living room dining room and kitchen areas creating the perfect space for entertaining or relaxing ..Amenities..Indoor pool, jacuzzi, saunas, Gym,theatre, guest suites, party room, garden, BBQ area, 24 hour concierge, ample visitor parking...Heart of Downtown (id:60365)
Property Details
| MLS® Number | C12459445 |
| Property Type | Single Family |
| Community Name | Waterfront Communities C1 |
| CommunityFeatures | Pet Restrictions |
| Features | Balcony, Carpet Free, In Suite Laundry |
| ParkingSpaceTotal | 1 |
| PoolType | Indoor Pool |
| ViewType | Lake View, City View |
Building
| BathroomTotal | 1 |
| BedroomsAboveGround | 1 |
| BedroomsBelowGround | 1 |
| BedroomsTotal | 2 |
| Amenities | Security/concierge, Exercise Centre |
| Appliances | Dishwasher, Dryer, Microwave, Stove, Washer, Whirlpool, Refrigerator |
| CoolingType | Central Air Conditioning |
| ExteriorFinish | Concrete |
| FireProtection | Alarm System |
| FlooringType | Marble, Laminate |
| HeatingFuel | Natural Gas |
| HeatingType | Forced Air |
| SizeInterior | 700 - 799 Sqft |
| Type | Apartment |
Parking
| Underground | |
| Garage |
Land
| Acreage | No |
| ZoningDescription | Residential |
Rooms
| Level | Type | Length | Width | Dimensions |
|---|---|---|---|---|
| Main Level | Foyer | 1.3 m | 2.2 m | 1.3 m x 2.2 m |
| Main Level | Living Room | 4.1 m | 3.7 m | 4.1 m x 3.7 m |
| Main Level | Dining Room | 2.7 m | 3.8 m | 2.7 m x 3.8 m |
| Main Level | Kitchen | 2.7 m | 3 m | 2.7 m x 3 m |
| Main Level | Primary Bedroom | 3.4 m | 3.5 m | 3.4 m x 3.5 m |
| Main Level | Den | 3.4 m | 2.3 m | 3.4 m x 2.3 m |
| Main Level | Other | 2.5 m | 1.7 m | 2.5 m x 1.7 m |
Sean E. Madigan
Salesperson
2277 Queen Street East
Toronto, Ontario M4E 1G5

