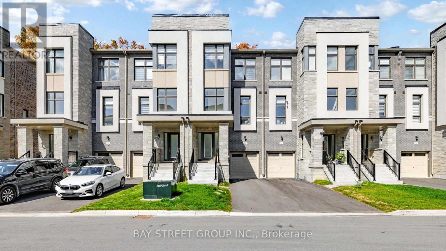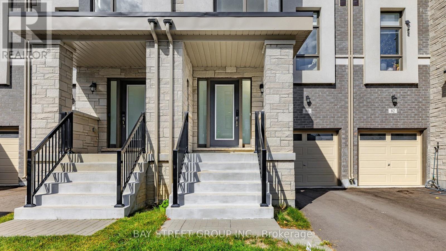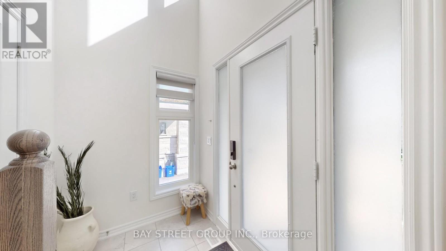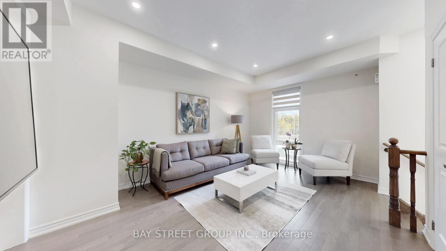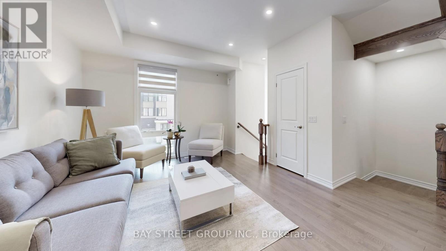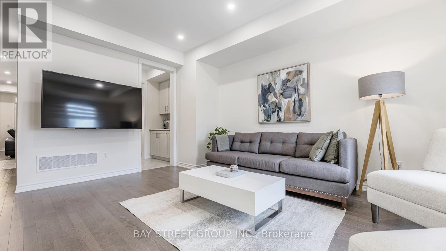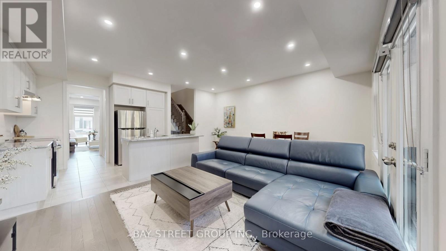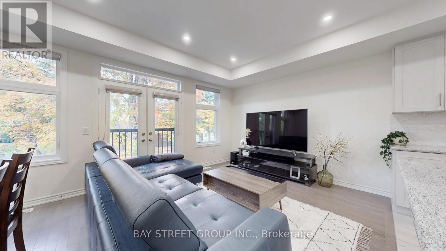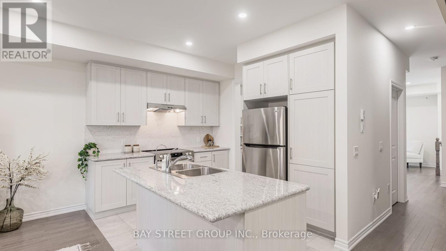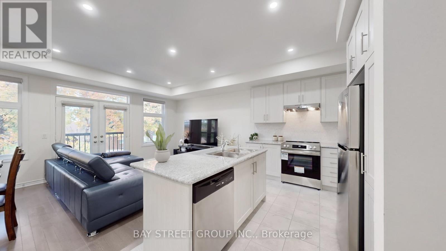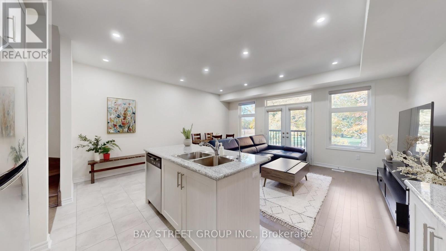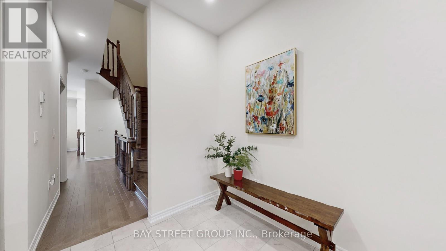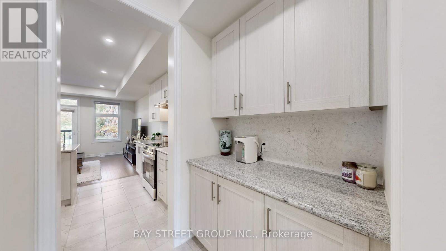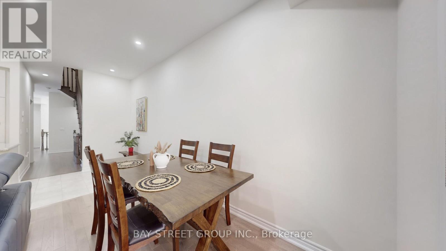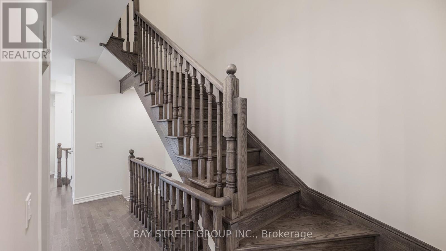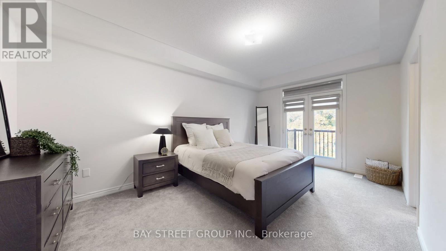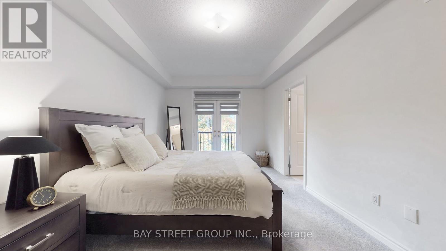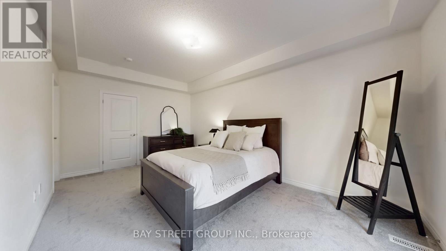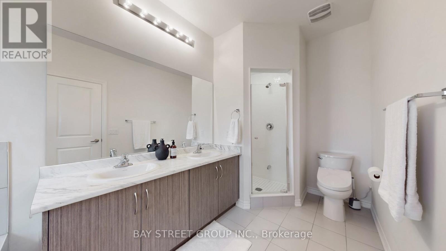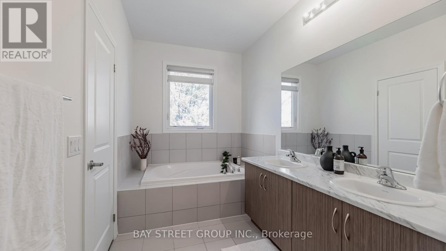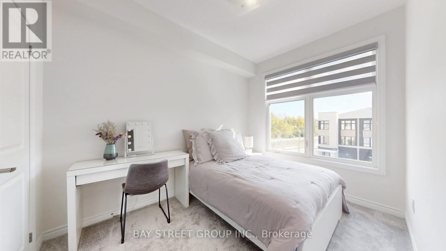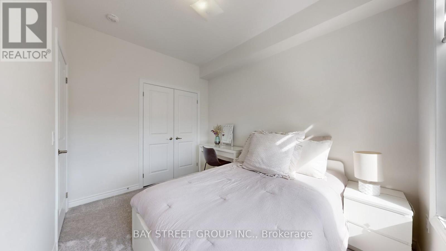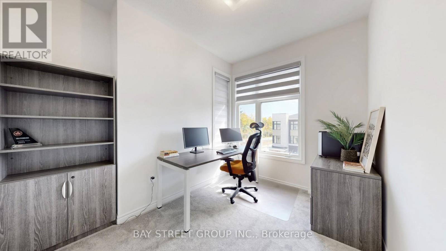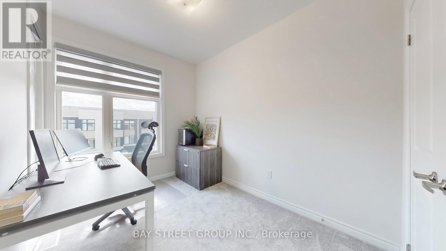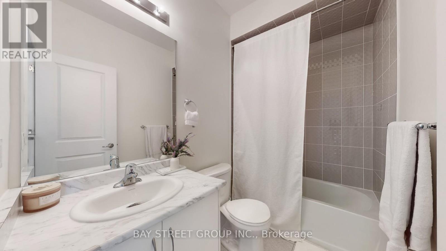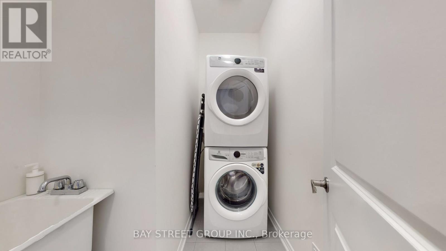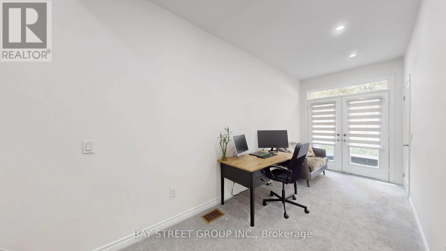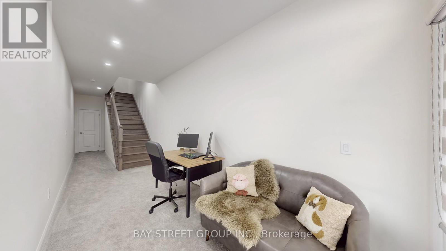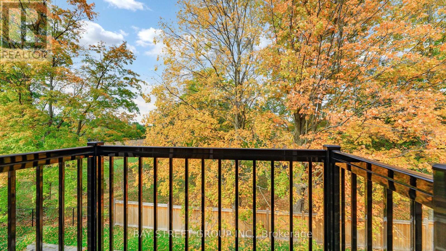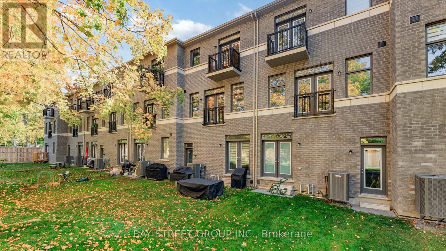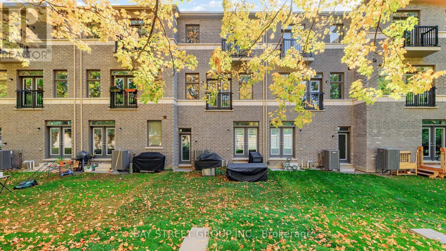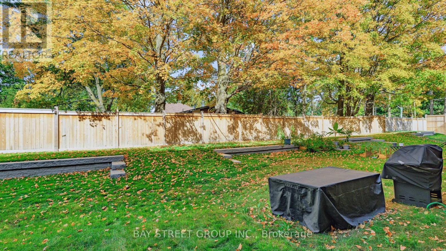80 Puisaya Drive Richmond Hill, Ontario L4E 1L2
$1,098,000
Welcome to 80 Puisaya! Completely Freehold Townhouse With No Potl fees. Just minutes from Lake Wilcox, Hwy 404, Gormley GO Station, Jefferson Forest & Oak Ridges Trails, and top golf courses, this beautiful home offers the perfect balance of nature, convenience, and modern living. Close to excellent schools, shopping, and a wide variety of restaurants. Inside, you'll find 9-ft ceilings on all three levels, an abundance of windows filling the home with natural light, and hardwood flooring on the main level with elegant solid oak stairs. The open-concept design features a spacious Great Room and a modern kitchen with stainless steel appliances, granite counters, Centre island, and a Juliette Balcony with Beautiful Ravine Views Upstairs, the primary bedroom features a walk-out to a private balcony, a 5-piece spa-like ensuite, and a walk-in closet. The 3rd floor also includes a laundry room with tub for added convenience. Tandem garage fits two cars with extra storage space. Storage closets on every floor. Bright, functional layout perfect for families?? Ravine lot with lush views & privacy. This is a rare opportunity to own a stylish, move-in ready home in one of Richmond Hills most sought-after communities. (id:60365)
Property Details
| MLS® Number | N12459474 |
| Property Type | Single Family |
| Community Name | Rural Richmond Hill |
| EquipmentType | Water Heater |
| ParkingSpaceTotal | 4 |
| RentalEquipmentType | Water Heater |
Building
| BathroomTotal | 3 |
| BedroomsAboveGround | 3 |
| BedroomsTotal | 3 |
| Age | 0 To 5 Years |
| Appliances | Dishwasher, Dryer, Garage Door Opener, Stove, Washer, Window Coverings, Refrigerator |
| BasementDevelopment | Unfinished |
| BasementType | N/a (unfinished) |
| ConstructionStyleAttachment | Attached |
| CoolingType | Central Air Conditioning |
| ExteriorFinish | Brick |
| FlooringType | Tile, Carpeted, Hardwood |
| FoundationType | Poured Concrete |
| HalfBathTotal | 1 |
| HeatingFuel | Natural Gas |
| HeatingType | Forced Air |
| StoriesTotal | 3 |
| SizeInterior | 2000 - 2500 Sqft |
| Type | Row / Townhouse |
| UtilityWater | Municipal Water |
Parking
| Attached Garage | |
| Garage |
Land
| Acreage | No |
| Sewer | Sanitary Sewer |
| SizeDepth | 92 Ft ,10 In |
| SizeFrontage | 19 Ft |
| SizeIrregular | 19 X 92.9 Ft ; Irregular |
| SizeTotalText | 19 X 92.9 Ft ; Irregular |
Rooms
| Level | Type | Length | Width | Dimensions |
|---|---|---|---|---|
| Second Level | Dining Room | 4.88 m | 3.68 m | 4.88 m x 3.68 m |
| Second Level | Kitchen | 5.49 m | 2.64 m | 5.49 m x 2.64 m |
| Second Level | Great Room | 5.49 m | 3.66 m | 5.49 m x 3.66 m |
| Third Level | Primary Bedroom | 5.38 m | 3.35 m | 5.38 m x 3.35 m |
| Third Level | Bedroom 2 | 3.35 m | 2.51 m | 3.35 m x 2.51 m |
| Third Level | Bedroom 3 | 3.35 m | 2.44 m | 3.35 m x 2.44 m |
| Ground Level | Foyer | 2.46 m | 1.22 m | 2.46 m x 1.22 m |
| Ground Level | Recreational, Games Room | 5.28 m | 2.07 m | 5.28 m x 2.07 m |
https://www.realtor.ca/real-estate/28983505/80-puisaya-drive-richmond-hill-rural-richmond-hill
Timothy Tsung
Salesperson
8300 Woodbine Ave Ste 500
Markham, Ontario L3R 9Y7

