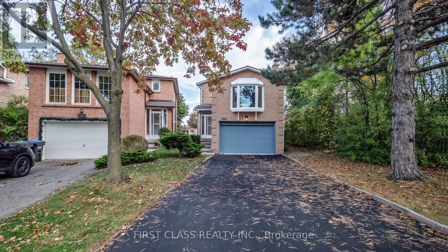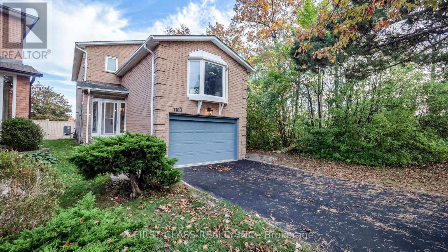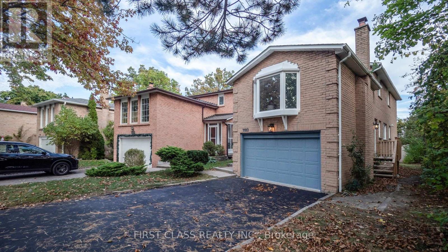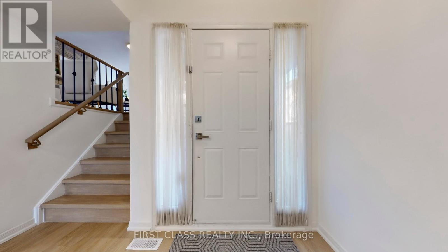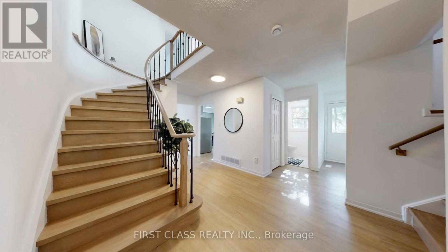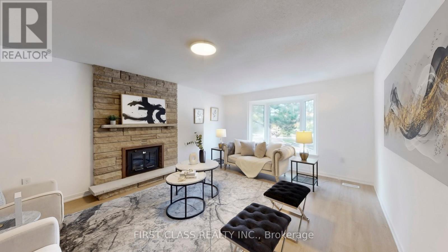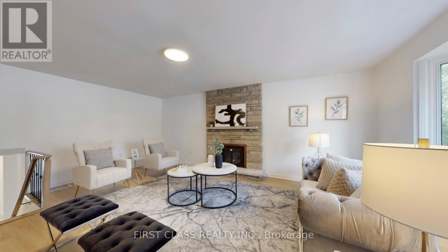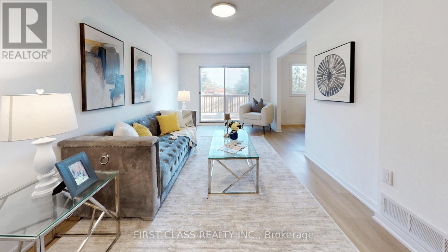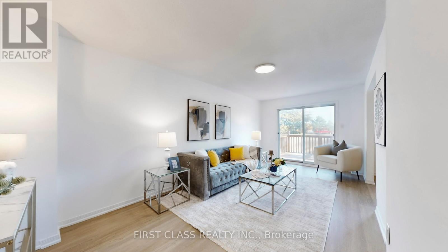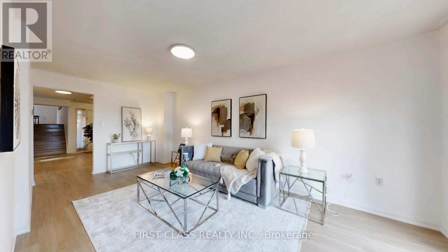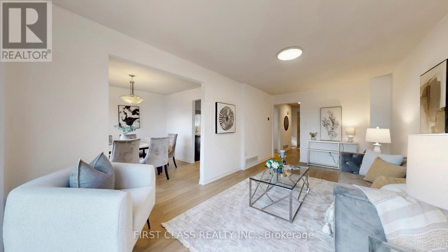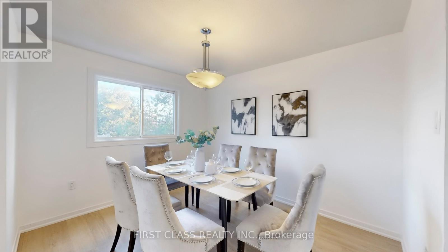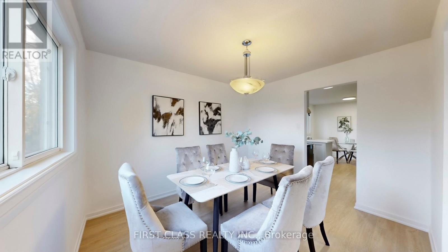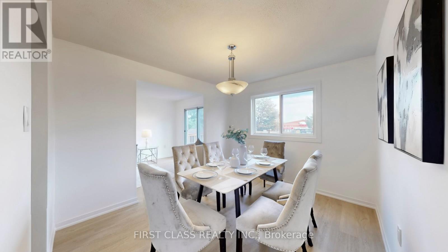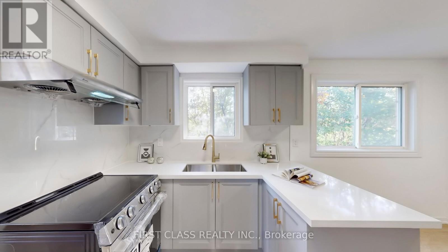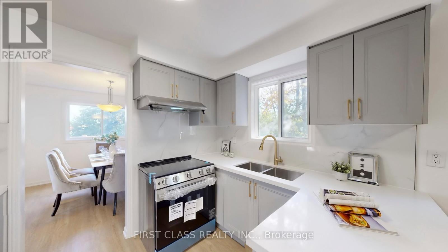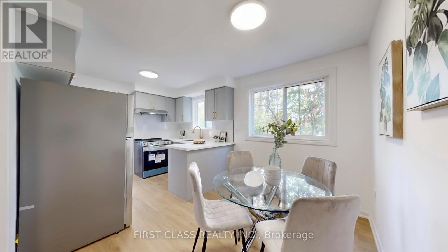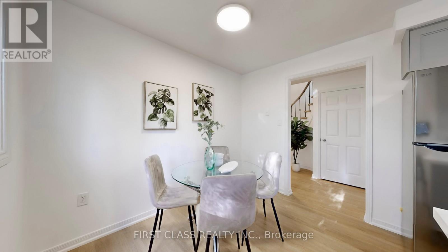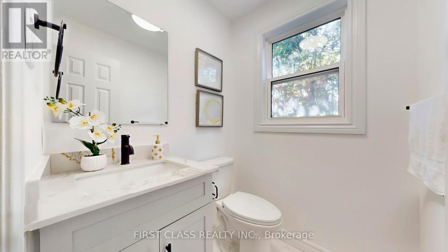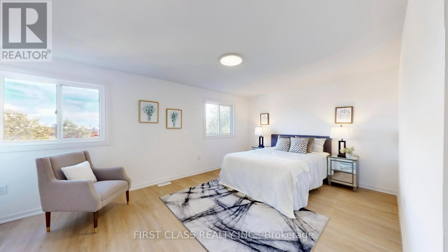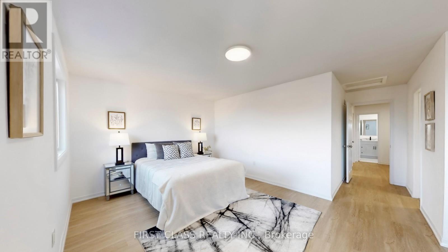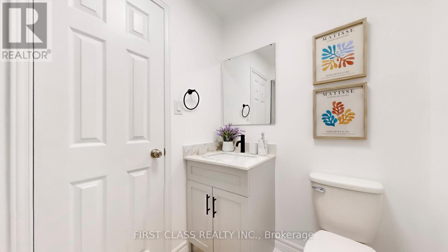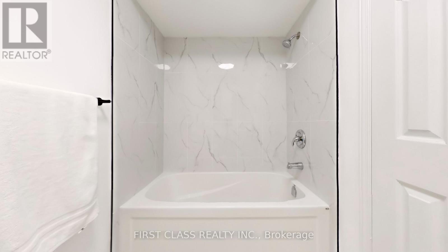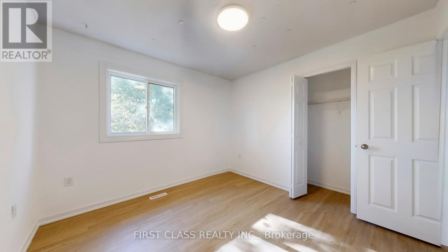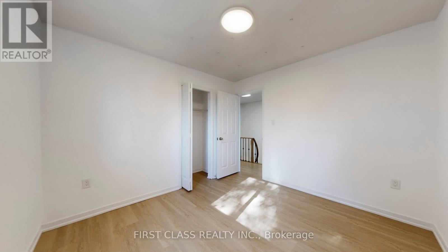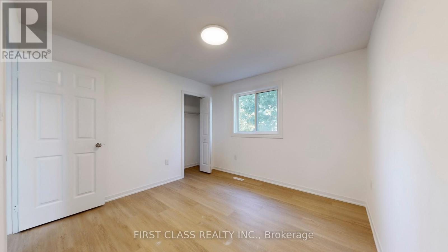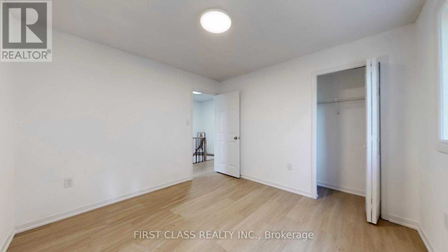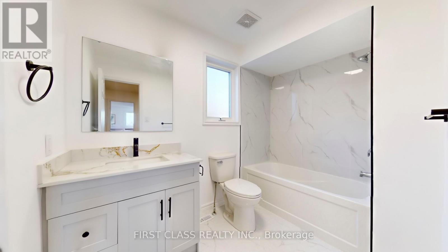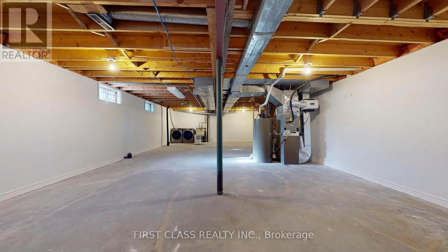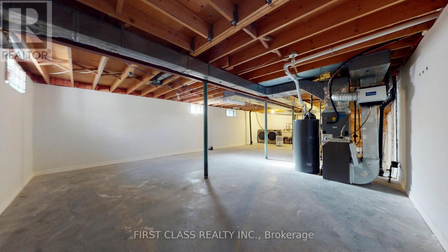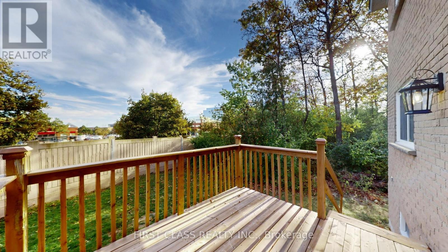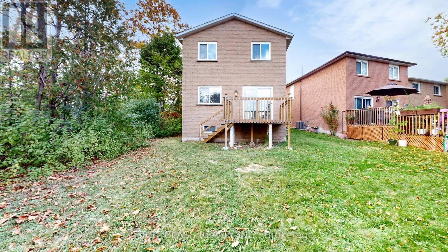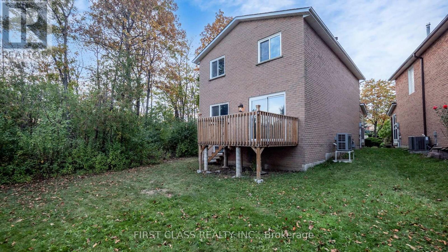1180 Shagbark Crescent Mississauga, Ontario L5C 3P3
$1,168,000
Welcome to 1180 Shagbark Crescent, A Perfect Place to Call Home. Boasting Approximately 2,000 Sq/Ft Of Elegantly Designed Living Space. Newly Renovation Includes Modern Kitchen, Brand New Stairs, Floorings, Flesh Paint, Designed Washroom. This Detached House Nestled On A Quiet, Family-friendly Street In The Desired Creditview Community Of Central Mississauga. Private Backyard With A Deck And Lush Greenery. Near To Top-rated Schools, UTM, Erindale GO, Deer Run Park And Shopping. ***Extras***: Renovation (2025), Roof (2019), Furnace (2020), Heat Pump (2023), Window (2016). Brand New Appliance [ S/S Stove, Fridge, Range Hood, Dryer ]. (id:60365)
Property Details
| MLS® Number | W12459446 |
| Property Type | Single Family |
| Community Name | Creditview |
| EquipmentType | Water Heater |
| Features | Carpet Free |
| ParkingSpaceTotal | 5 |
| RentalEquipmentType | Water Heater |
Building
| BathroomTotal | 3 |
| BedroomsAboveGround | 3 |
| BedroomsTotal | 3 |
| Appliances | Central Vacuum, Dryer, Garage Door Opener, Hood Fan, Stove, Washer, Refrigerator |
| BasementDevelopment | Unfinished |
| BasementType | N/a (unfinished) |
| ConstructionStyleAttachment | Detached |
| CoolingType | Central Air Conditioning |
| ExteriorFinish | Brick |
| FireplacePresent | Yes |
| FlooringType | Vinyl |
| FoundationType | Concrete |
| HalfBathTotal | 1 |
| HeatingFuel | Natural Gas |
| HeatingType | Forced Air |
| StoriesTotal | 2 |
| SizeInterior | 1500 - 2000 Sqft |
| Type | House |
| UtilityWater | Municipal Water |
Parking
| Garage |
Land
| Acreage | No |
| Sewer | Sanitary Sewer |
| SizeDepth | 117 Ft ,10 In |
| SizeFrontage | 27 Ft ,2 In |
| SizeIrregular | 27.2 X 117.9 Ft |
| SizeTotalText | 27.2 X 117.9 Ft |
Rooms
| Level | Type | Length | Width | Dimensions |
|---|---|---|---|---|
| Second Level | Primary Bedroom | 5.84 m | 5.54 m | 5.84 m x 5.54 m |
| Second Level | Bedroom 2 | 3.35 m | 3.23 m | 3.35 m x 3.23 m |
| Second Level | Bedroom 3 | 3.25 m | 3.25 m | 3.25 m x 3.25 m |
| Ground Level | Living Room | 6.12 m | 3.12 m | 6.12 m x 3.12 m |
| Ground Level | Dining Room | 3.48 m | 3.02 m | 3.48 m x 3.02 m |
| Ground Level | Family Room | 6.1 m | 4.27 m | 6.1 m x 4.27 m |
| Ground Level | Kitchen | 3.02 m | 2.54 m | 3.02 m x 2.54 m |
| Ground Level | Eating Area | 3.02 m | 2.26 m | 3.02 m x 2.26 m |
https://www.realtor.ca/real-estate/28983507/1180-shagbark-crescent-mississauga-creditview-creditview
Mark Du
Salesperson
7481 Woodbine Ave #203
Markham, Ontario L3R 2W1
Sam Li
Salesperson
7481 Woodbine Ave #203
Markham, Ontario L3R 2W1

