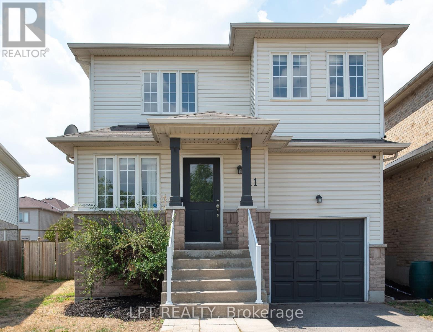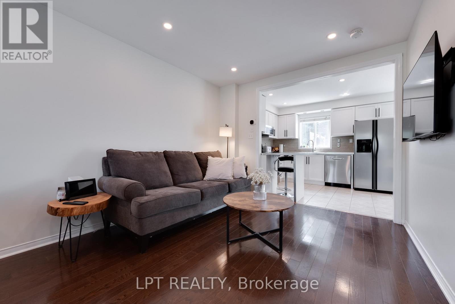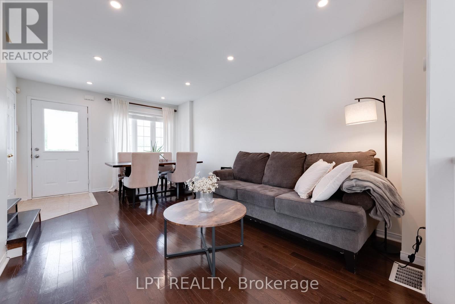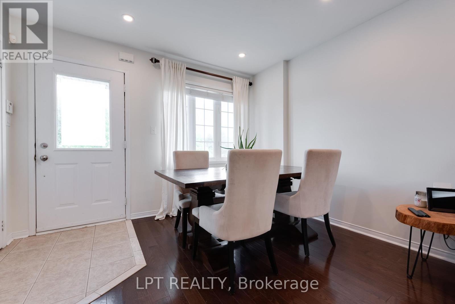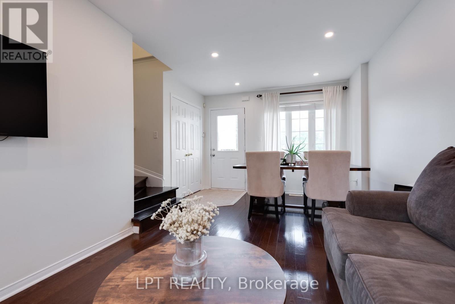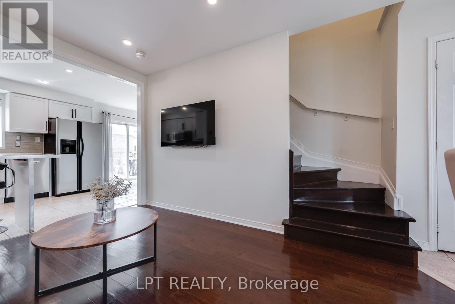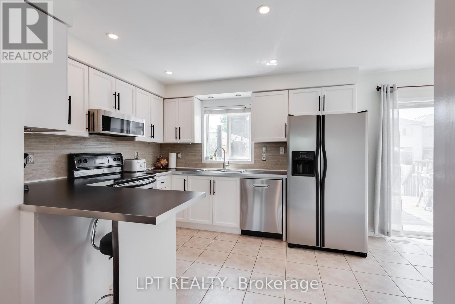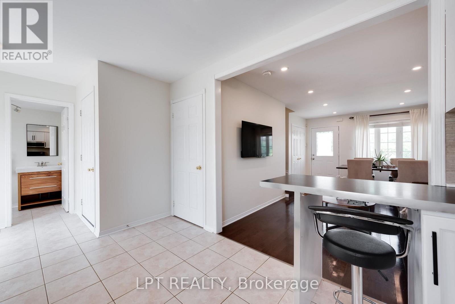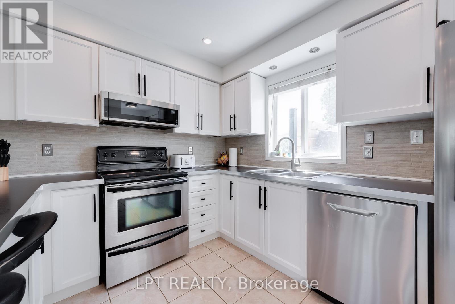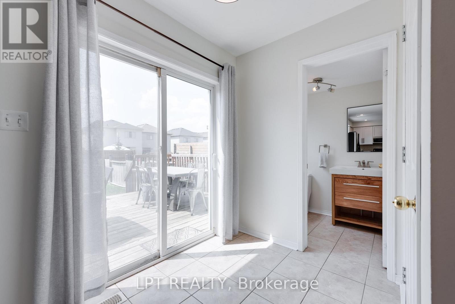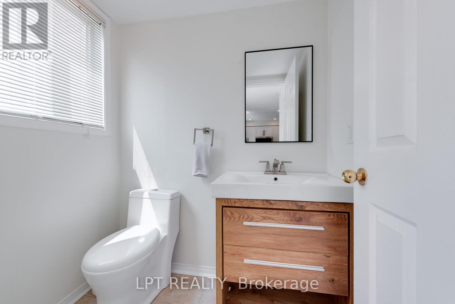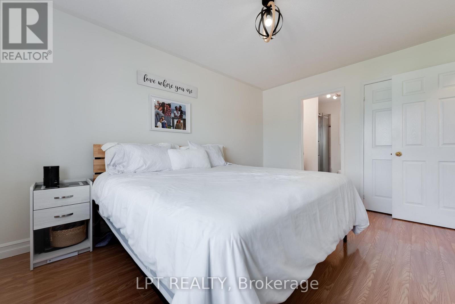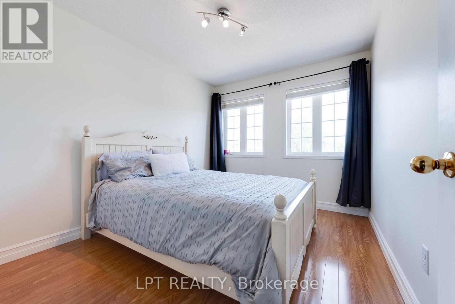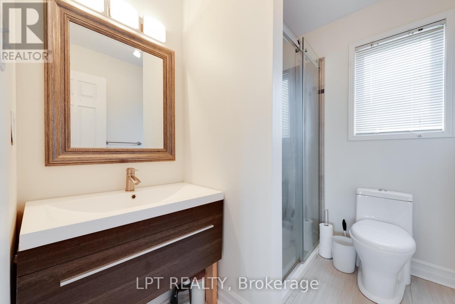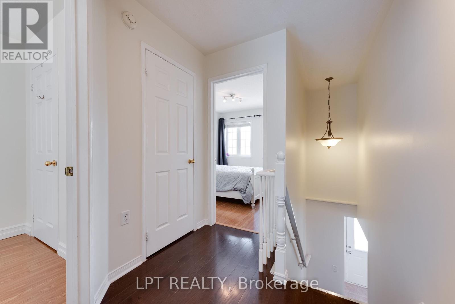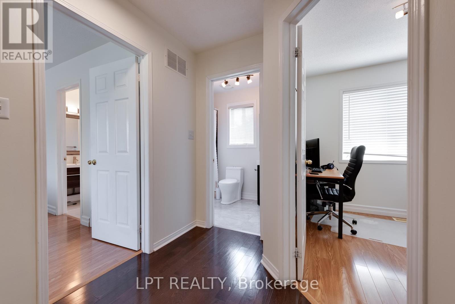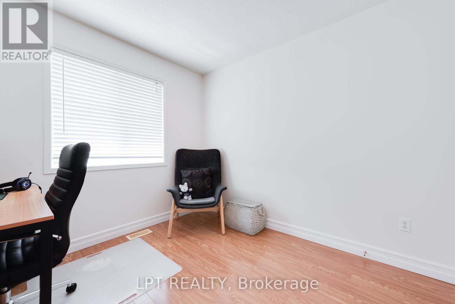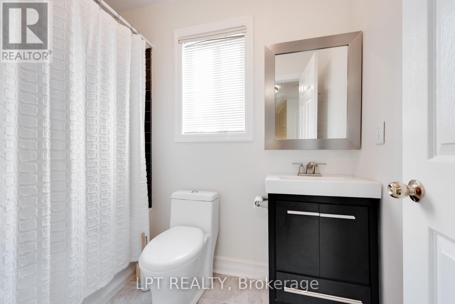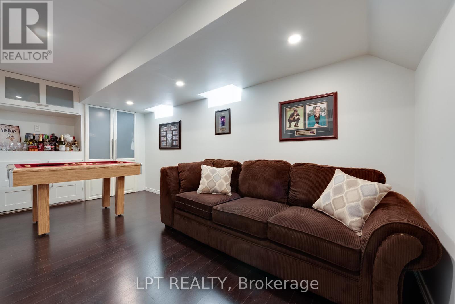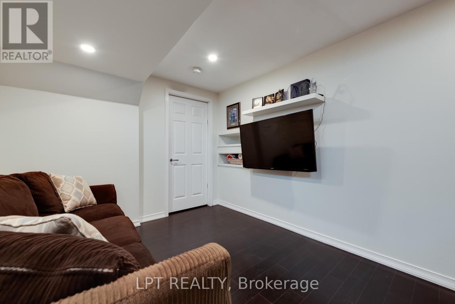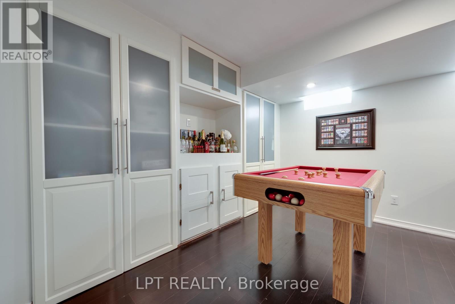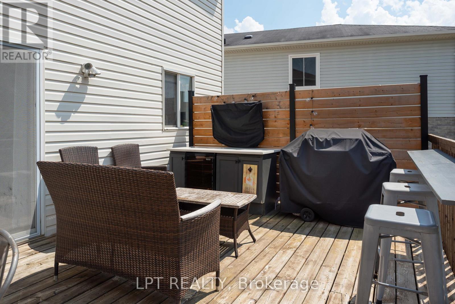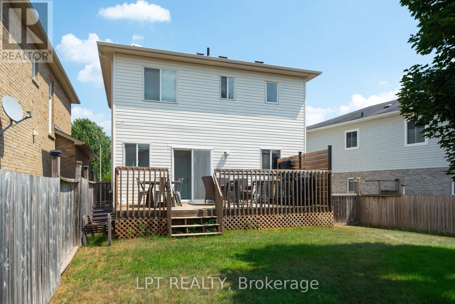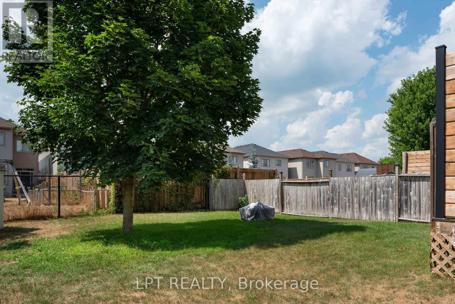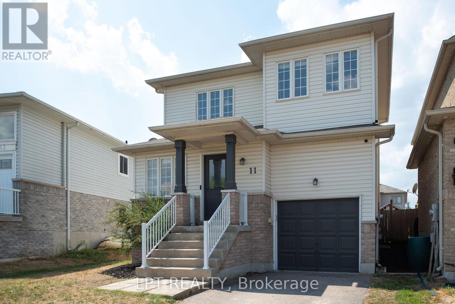11 Lookout Street Essa, Ontario L0M 1B4
$599,888
Are You Looking For A Home That's Affordable, Functional, And Full Of Charm? Then This Is The Right Place For You. This Inviting Two-Storey Home Is Perfect For First-time Buyers Or Young Families Who Want To Settle Into A Welcoming Neighborhood. You'll Be Close To Schools, Parks, Trails, And Shopping, With Quick Access To Highway 90 And Just Minutes From Barrie. Inside, The Main Floor Offers An Open-concept Living And Dining Area, A Kitchen With A Breakfast Bar For Casual Meals, A 2-piece Powder Room, And Direct Access To The Garage. Step Out Onto The Rear Deck --- Ideal For Entertaining --- With A View Of The Fully Fenced Backyard. Upstairs, You'll Find Three Comfortable Bedrooms, Including A Primary Suite With A 4-piece Ensuite, Plus A Full Main Bath. The Finished Basement Adds A Cozy Rec Room For Downtime Or Hobbies, Along With A Dedicated Laundry Area And Extra Storage Space. If You're Looking For A Home Where You Can Start Strong And Grow Comfortably, This One Checks All The Boxes. ** This is a linked property.** (id:60365)
Property Details
| MLS® Number | N12449084 |
| Property Type | Single Family |
| Community Name | Angus |
| AmenitiesNearBy | Park, Schools |
| CommunityFeatures | Community Centre, School Bus |
| Easement | Easement |
| EquipmentType | Water Heater, Air Conditioner |
| Features | Irregular Lot Size |
| ParkingSpaceTotal | 4 |
| RentalEquipmentType | Water Heater, Air Conditioner |
| Structure | Deck, Shed |
Building
| BathroomTotal | 3 |
| BedroomsAboveGround | 3 |
| BedroomsTotal | 3 |
| Age | 16 To 30 Years |
| Appliances | Garage Door Opener Remote(s), Water Heater, Alarm System, Dishwasher, Dryer, Microwave, Stove, Washer, Window Coverings, Refrigerator |
| BasementDevelopment | Finished |
| BasementType | Full (finished) |
| ConstructionStyleAttachment | Detached |
| CoolingType | Central Air Conditioning |
| ExteriorFinish | Brick, Vinyl Siding |
| FireProtection | Alarm System, Smoke Detectors |
| FoundationType | Poured Concrete |
| HalfBathTotal | 1 |
| HeatingFuel | Natural Gas |
| HeatingType | Forced Air |
| StoriesTotal | 2 |
| SizeInterior | 1100 - 1500 Sqft |
| Type | House |
| UtilityWater | Municipal Water |
Parking
| Attached Garage | |
| Garage |
Land
| Acreage | No |
| FenceType | Fully Fenced, Fenced Yard |
| LandAmenities | Park, Schools |
| Sewer | Sanitary Sewer |
| SizeDepth | 108 Ft ,8 In |
| SizeFrontage | 29 Ft ,8 In |
| SizeIrregular | 29.7 X 108.7 Ft ; 29.66ft. X 107.21ft. X 41.88ft. X 110.24 |
| SizeTotalText | 29.7 X 108.7 Ft ; 29.66ft. X 107.21ft. X 41.88ft. X 110.24|under 1/2 Acre |
| ZoningDescription | Res |
Rooms
| Level | Type | Length | Width | Dimensions |
|---|---|---|---|---|
| Second Level | Primary Bedroom | 3.12 m | 4.27 m | 3.12 m x 4.27 m |
| Second Level | Bedroom 2 | 2.82 m | 3.3 m | 2.82 m x 3.3 m |
| Second Level | Bedroom 3 | 2.72 m | 3.02 m | 2.72 m x 3.02 m |
| Basement | Recreational, Games Room | 3.94 m | 5.46 m | 3.94 m x 5.46 m |
| Basement | Utility Room | 6.91 m | 3.76 m | 6.91 m x 3.76 m |
| Main Level | Living Room | 3.43 m | 3.81 m | 3.43 m x 3.81 m |
| Main Level | Dining Room | 3.07 m | 1.73 m | 3.07 m x 1.73 m |
| Main Level | Kitchen | 5.69 m | 2.9 m | 5.69 m x 2.9 m |
Utilities
| Cable | Installed |
| Electricity | Installed |
| Sewer | Installed |
https://www.realtor.ca/real-estate/28960738/11-lookout-street-essa-angus-angus
Neil Bayley-Hay
Broker
5100-333 Bay St
Toronto, Ontario M5H 2R2
Zach Bayley-Hay
Salesperson
5100-333 Bay St
Toronto, Ontario M5H 2R2

