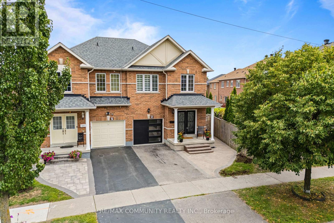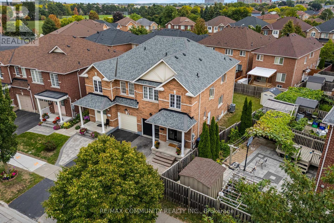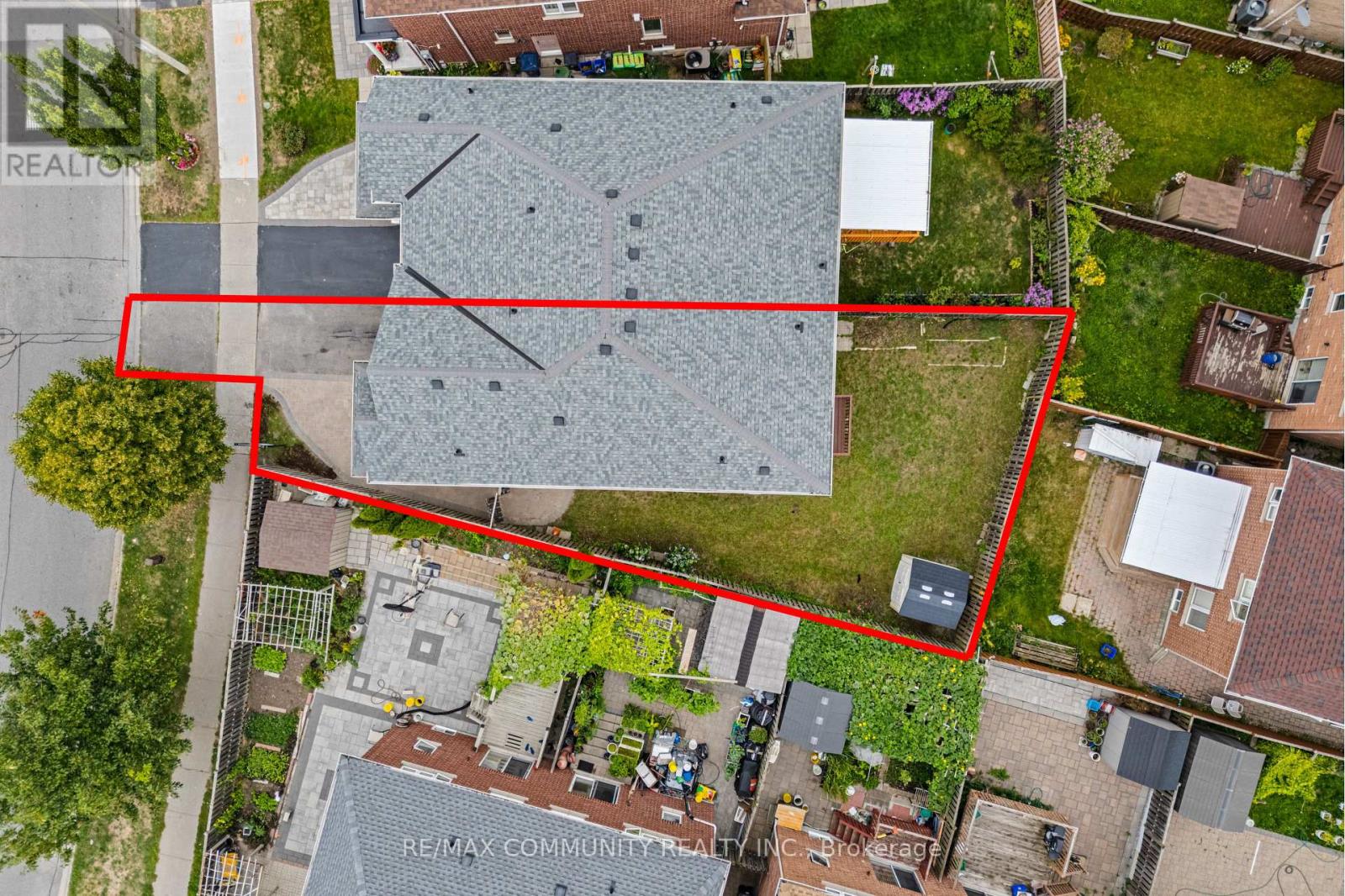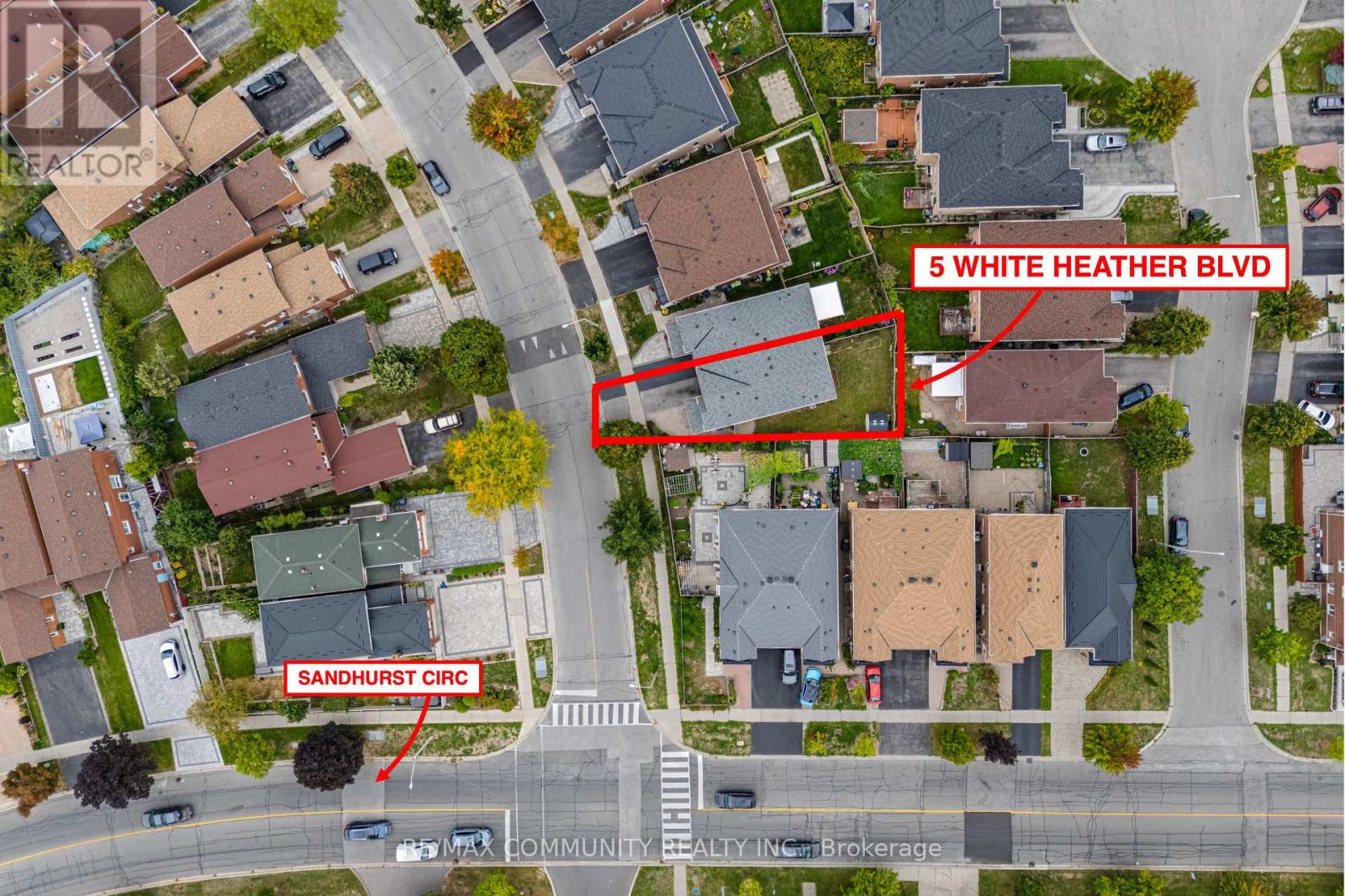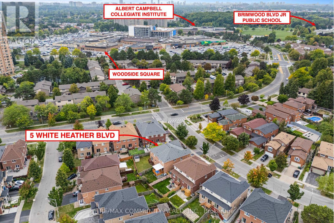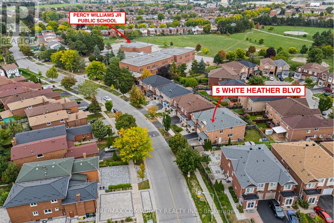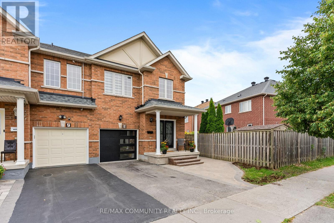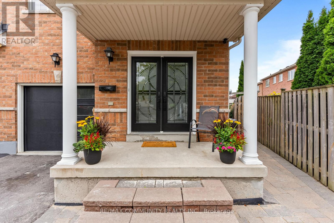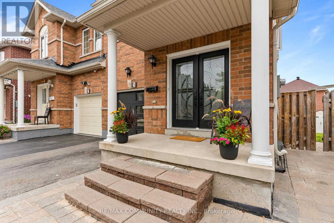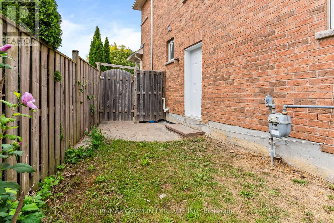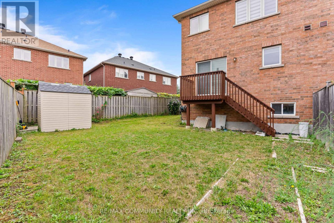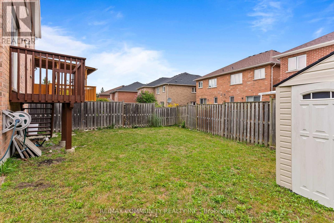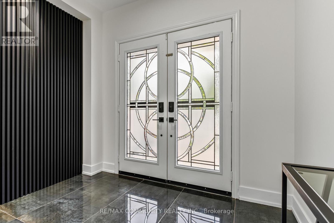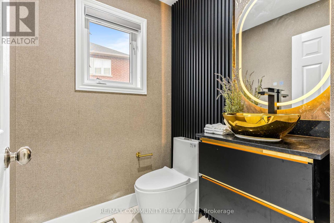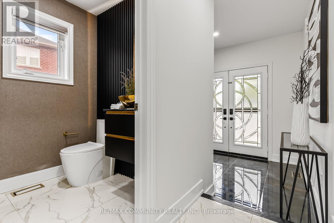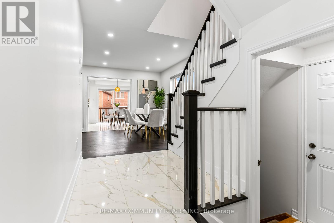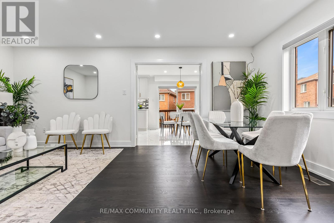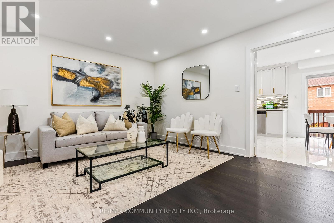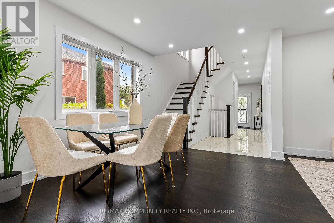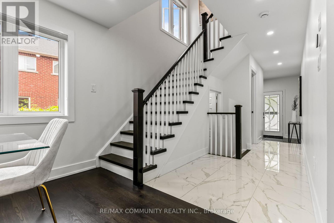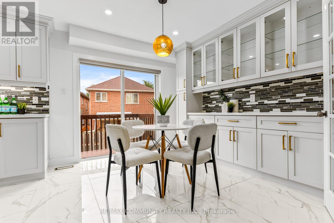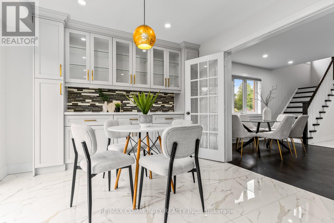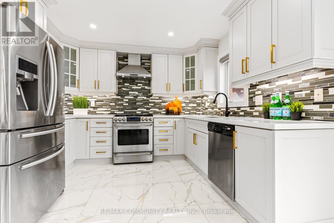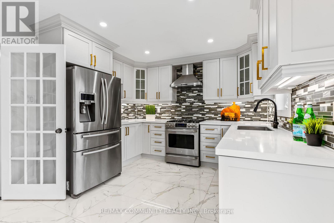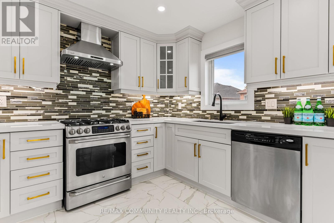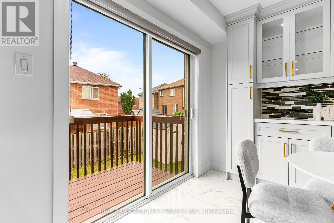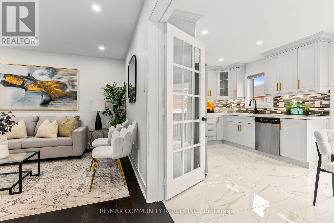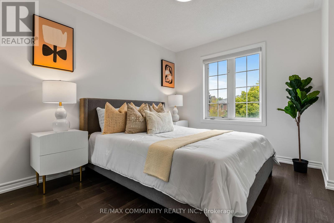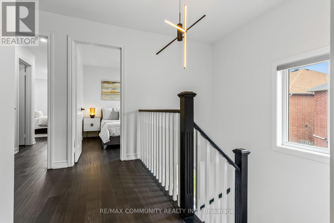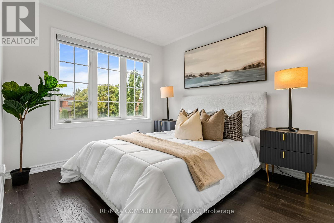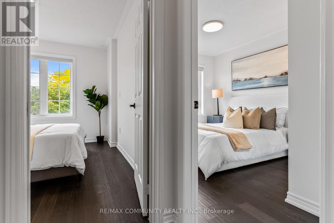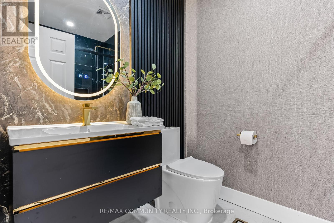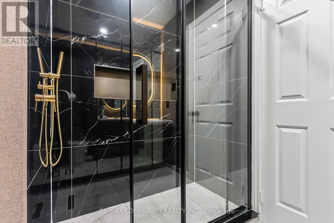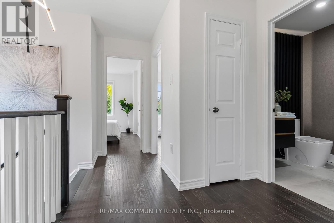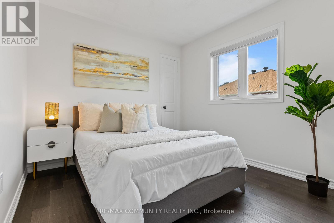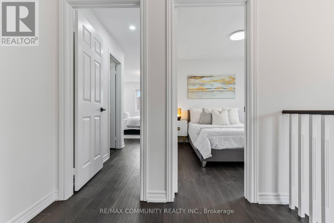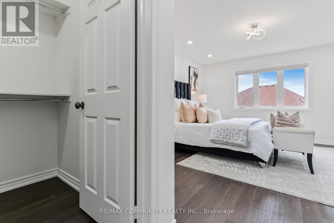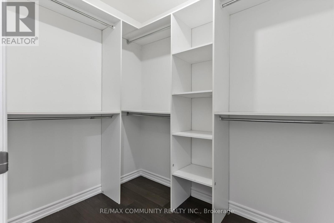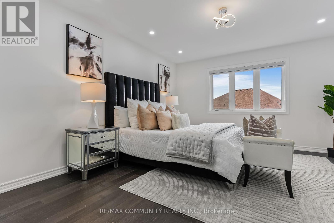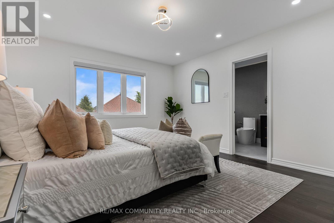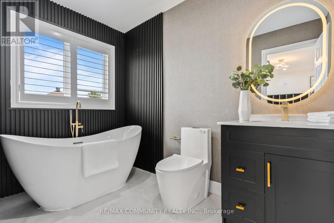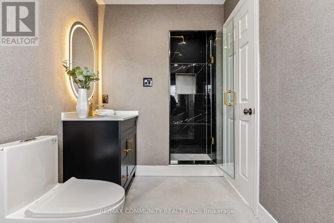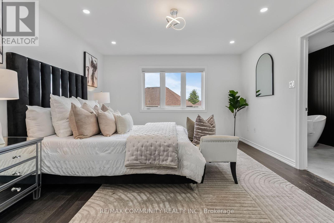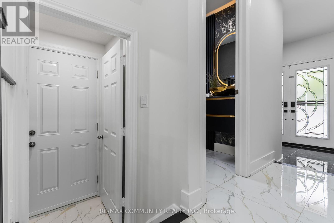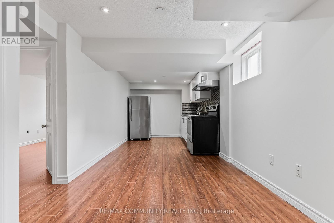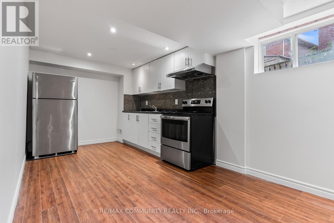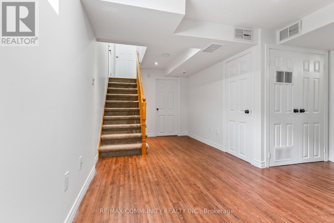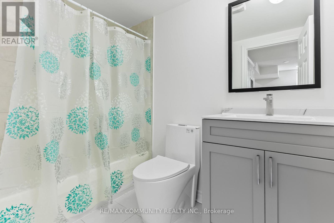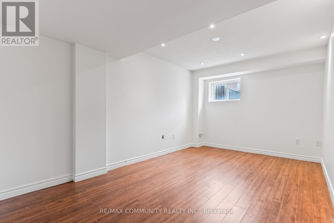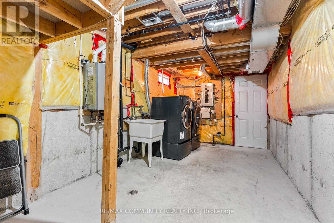5 White Heather Boulevard Toronto, Ontario M1V 0A6
$999,000
Discover Your New Home At 5 White Heather Blv, A Beautifully Updated Semi-Detached Gem Nestled In The Heart Of Vibrant Agincourt North! This Stunning 4+1 Bedroom, 4 Bathroom. Home Offers A Fully Finished Basement With A Separate Entrance Perfect For An In Law Suite Or Potential Rental Unit To Help Offset Your Mortgage. The Modern Kitchen, Renovated In 2019, Features Stylish Finishes And Functionality For Everyday Living. Step Inside To Find Hardwood Flooring On The Main Level, Engineered Hardwood Upstairs, And Durable Laminate In The Basement. The Bathroom Exudes A Spa Like Feel, Complete With Designer Touches Gold Accented Fixtures, Sleek Vanities, Large Porcelain Tiles, And Elegant Lighting Offering The Perfect Balance Of Luxury And Comfort. With A Brand New Roof (2024) And Meticulous Upkeep, This Home Reflects True Pride Of Ownership And Lasting Value. Conveniently Located Minutes From Woodside Square Mall, Top Rated Schools, Parks, Public Transit, Hwy 401/407, Stc, And Go Stations. A Truly Move In Ready Home With Built In Income Potential Don't Miss Your Chance To Make It Yours! Porcelain Tiles, And Elegant Lighting Beautifully Blending Luxury And Comfort (id:60365)
Property Details
| MLS® Number | E12449569 |
| Property Type | Single Family |
| Neigbourhood | Scarborough |
| Community Name | Agincourt North |
| AmenitiesNearBy | Hospital, Park, Place Of Worship, Public Transit, Schools |
| EquipmentType | Air Conditioner, Water Heater, Furnace |
| Features | Irregular Lot Size |
| ParkingSpaceTotal | 3 |
| RentalEquipmentType | Air Conditioner, Water Heater, Furnace |
| Structure | Shed |
Building
| BathroomTotal | 4 |
| BedroomsAboveGround | 4 |
| BedroomsBelowGround | 1 |
| BedroomsTotal | 5 |
| Appliances | Garage Door Opener Remote(s), Water Heater, Dishwasher, Dryer, Stove, Washer, Window Coverings, Refrigerator |
| BasementDevelopment | Finished |
| BasementFeatures | Separate Entrance |
| BasementType | N/a (finished) |
| ConstructionStyleAttachment | Semi-detached |
| CoolingType | Central Air Conditioning |
| ExteriorFinish | Brick |
| FlooringType | Tile, Laminate, Hardwood |
| FoundationType | Poured Concrete |
| HalfBathTotal | 1 |
| HeatingFuel | Natural Gas |
| HeatingType | Forced Air |
| StoriesTotal | 2 |
| SizeInterior | 1500 - 2000 Sqft |
| Type | House |
| UtilityWater | Municipal Water |
Parking
| Attached Garage | |
| Garage |
Land
| Acreage | No |
| FenceType | Fully Fenced |
| LandAmenities | Hospital, Park, Place Of Worship, Public Transit, Schools |
| Sewer | Sanitary Sewer |
| SizeDepth | 99 Ft |
| SizeFrontage | 21 Ft ,1 In |
| SizeIrregular | 21.1 X 99 Ft ; 99.02 Ft X 21.17 Ft X 91.79 Ft X 43.82 |
| SizeTotalText | 21.1 X 99 Ft ; 99.02 Ft X 21.17 Ft X 91.79 Ft X 43.82 |
Rooms
| Level | Type | Length | Width | Dimensions |
|---|---|---|---|---|
| Second Level | Primary Bedroom | 6.9 m | 3.91 m | 6.9 m x 3.91 m |
| Second Level | Bedroom 2 | 4.04 m | 2.87 m | 4.04 m x 2.87 m |
| Second Level | Bedroom 3 | 3.65 m | 2.77 m | 3.65 m x 2.77 m |
| Second Level | Bedroom 4 | 3.86 m | 2.87 m | 3.86 m x 2.87 m |
| Basement | Kitchen | 2.74 m | 8.58 m | 2.74 m x 8.58 m |
| Basement | Living Room | 2.74 m | 8.58 m | 2.74 m x 8.58 m |
| Basement | Laundry Room | 2.74 m | 5.13 m | 2.74 m x 5.13 m |
| Basement | Bedroom 5 | 2.8 m | 4.42 m | 2.8 m x 4.42 m |
| Main Level | Foyer | 2.36 m | 2.74 m | 2.36 m x 2.74 m |
| Main Level | Living Room | 4.01 m | 5.79 m | 4.01 m x 5.79 m |
| Main Level | Dining Room | 4.01 m | 5.79 m | 4.01 m x 5.79 m |
| Main Level | Kitchen | 3.43 m | 5.79 m | 3.43 m x 5.79 m |
| Main Level | Eating Area | 3.43 m | 5.79 m | 3.43 m x 5.79 m |
Sajee Puvaneswaran
Broker
300 Rossland Rd E #404 & 405
Ajax, Ontario L1Z 0K4
Jeya Thandikaivisakesan
Broker
203 - 1265 Morningside Ave
Toronto, Ontario M1B 3V9

