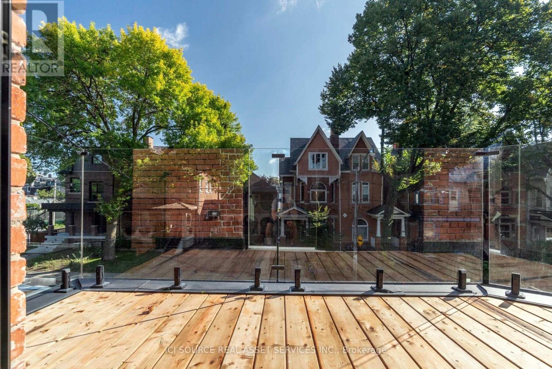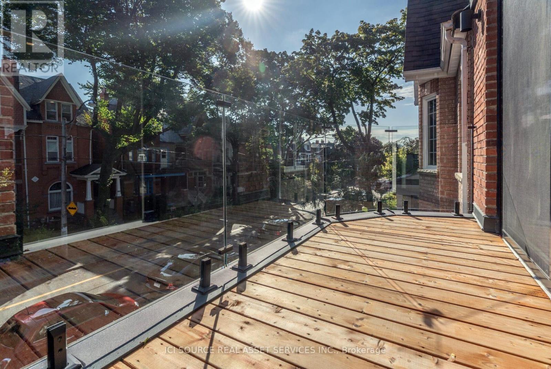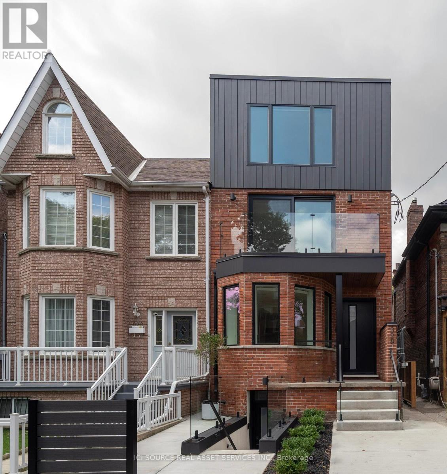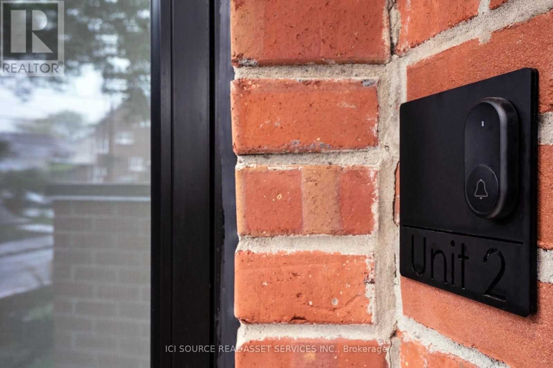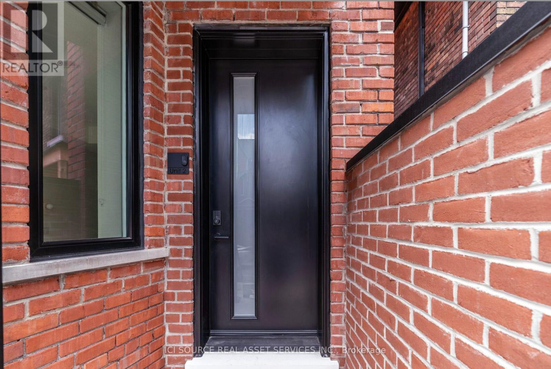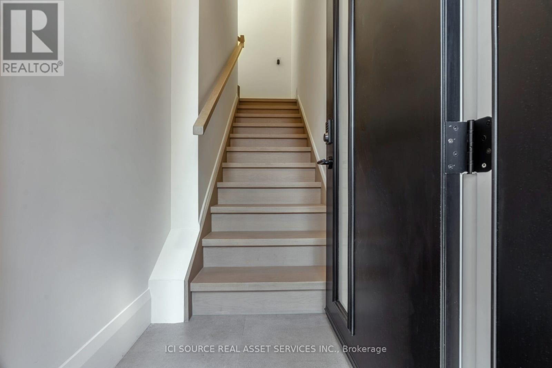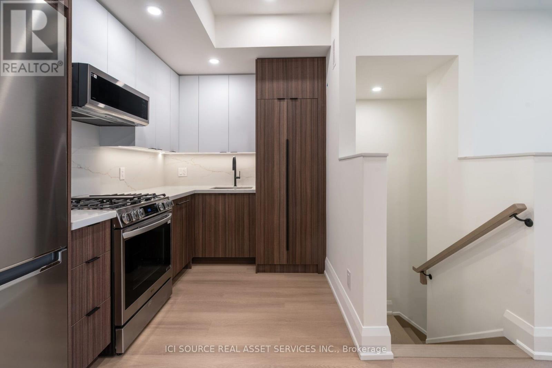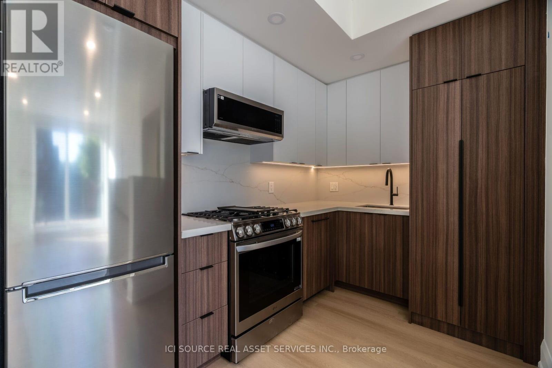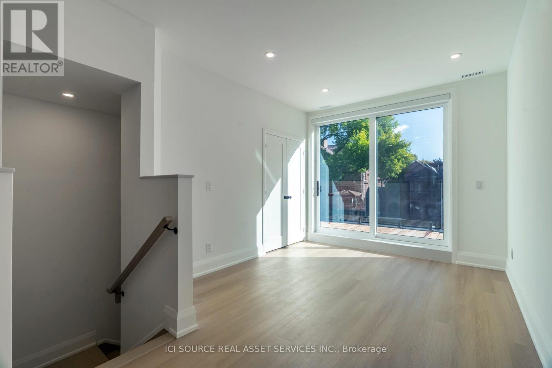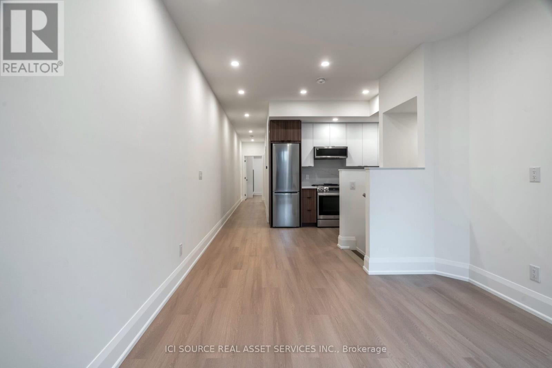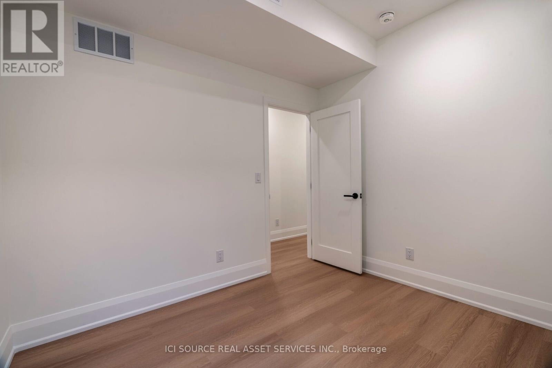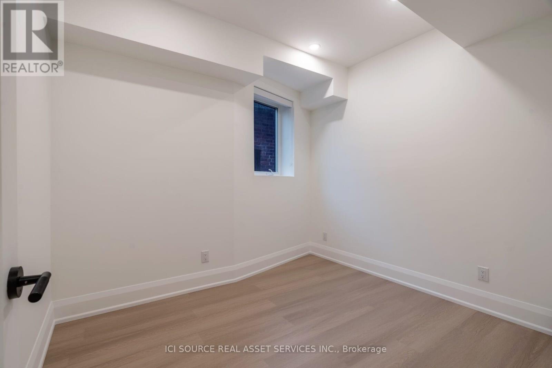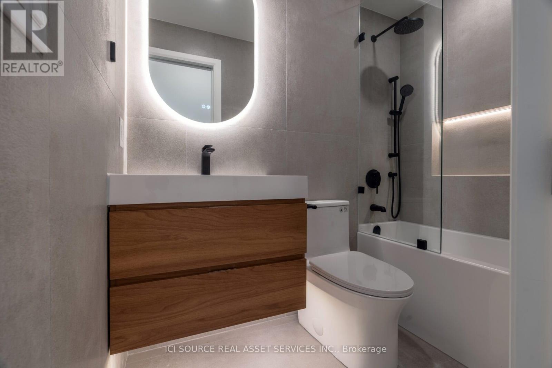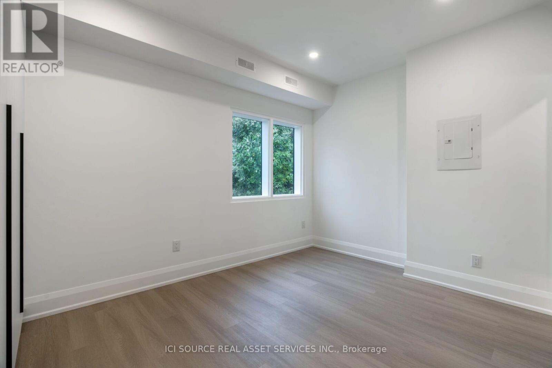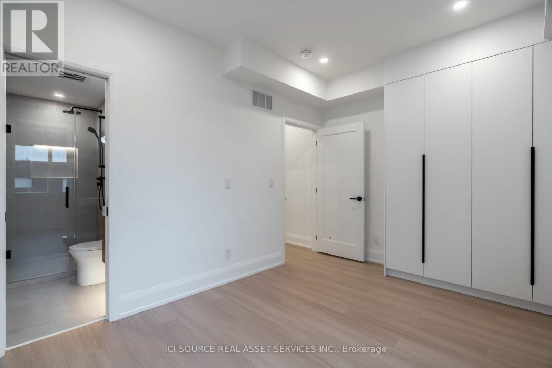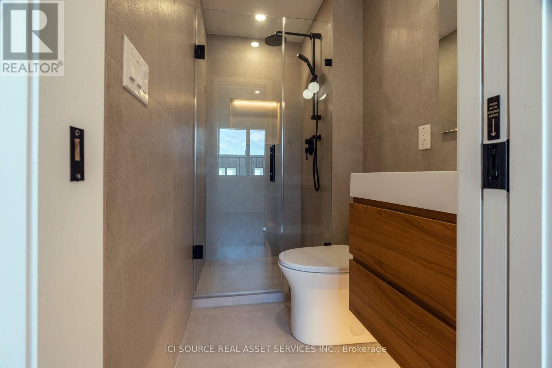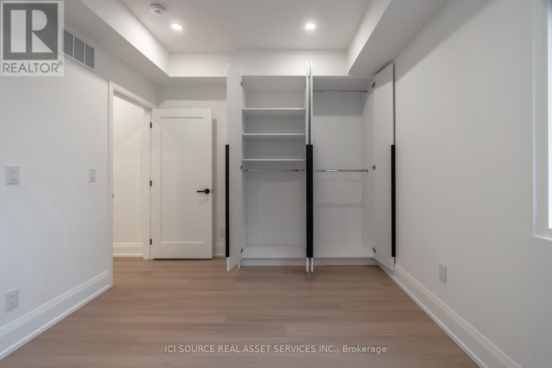2 Bedroom
2 Bathroom
700 - 1100 sqft
Central Air Conditioning
Forced Air
$3,700 Monthly
Step into this brand-new, beautifully finished 2 bedroom, 2 full bathroom second floor unit, thoughtfully designed for modern living with high-end finishes and quality craftsmanship throughout. With its own private front entrance, this suite offers privacy, comfort, and contemporary style in equal measure. The open-concept layout features quartz countertops, custom kitchen cabinetry, and luxury wide plank flooring. Both bathrooms are fully tiled with a sleek micro-cement look, creating a spa-like experience. Smart lighting and brand-new stainless steel appliances add both convenience and character making this unit the perfect place to call home. About Unit 2* Entrance with Staircase up to second floor with private balcony* Fire separation between all units with enhanced sound insulation* Exterior security cameras for added peace of mind* Smart home features including full HVAC system, keyless door entry and security* 8'9' ceilings with a bright, spacious feel* Quartz countertops & custom kitchen cabinetry with under-cabinet lighting* Spa-like bathrooms with full tile finish and ambient mood lighting* Custom closet in the main bedroom* Mirrored Medicine cabinet for additional storage* In-suite private laundry* Custom lighting throughout* Brand-new modern stainless steel appliances* Smart thermostat for efficient climate control* Individual Energy Star rated tankless hot water system and furnace* Separate hydro and gas you only pay for your suites usage *For Additional Property Details Click The Brochure Icon Below* (id:60365)
Property Details
|
MLS® Number
|
C12458873 |
|
Property Type
|
Single Family |
|
Community Name
|
Trinity-Bellwoods |
|
Features
|
In Suite Laundry |
Building
|
BathroomTotal
|
2 |
|
BedroomsAboveGround
|
2 |
|
BedroomsTotal
|
2 |
|
Amenities
|
Separate Electricity Meters |
|
BasementDevelopment
|
Finished |
|
BasementFeatures
|
Walk Out |
|
BasementType
|
N/a (finished) |
|
ConstructionStyleAttachment
|
Detached |
|
CoolingType
|
Central Air Conditioning |
|
ExteriorFinish
|
Brick |
|
FoundationType
|
Concrete |
|
HeatingFuel
|
Natural Gas |
|
HeatingType
|
Forced Air |
|
StoriesTotal
|
3 |
|
SizeInterior
|
700 - 1100 Sqft |
|
Type
|
House |
|
UtilityWater
|
Municipal Water |
Parking
Land
|
Acreage
|
No |
|
Sewer
|
Sanitary Sewer |
Rooms
| Level |
Type |
Length |
Width |
Dimensions |
|
Second Level |
Living Room |
6.7 m |
4.27 m |
6.7 m x 4.27 m |
|
Second Level |
Bedroom 2 |
2.75 m |
2.74 m |
2.75 m x 2.74 m |
|
Second Level |
Bedroom |
2.74 m |
3.66 m |
2.74 m x 3.66 m |
|
Second Level |
Bathroom |
2.1 m |
1.22 m |
2.1 m x 1.22 m |
|
Second Level |
Bathroom |
2.1 m |
1.23 m |
2.1 m x 1.23 m |
https://www.realtor.ca/real-estate/28982017/2-328-shaw-street-toronto-trinity-bellwoods-trinity-bellwoods

